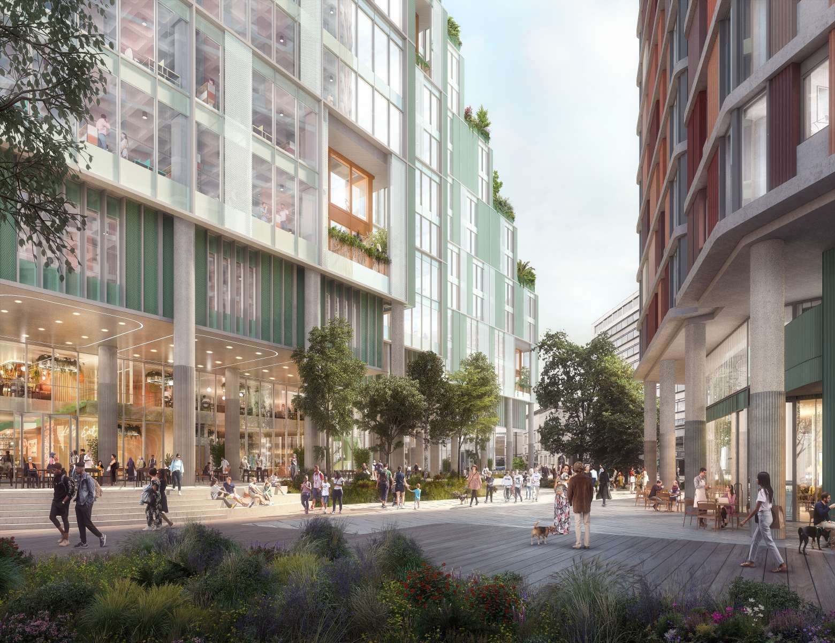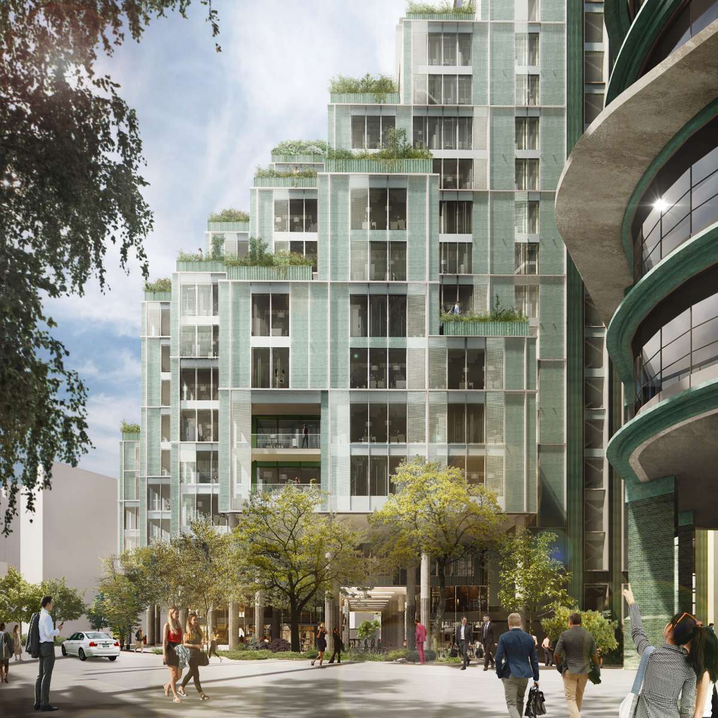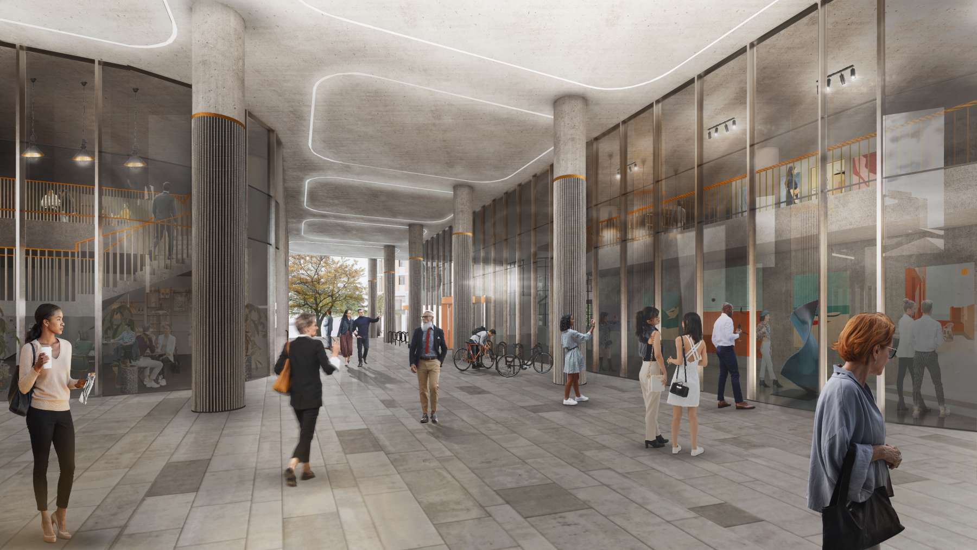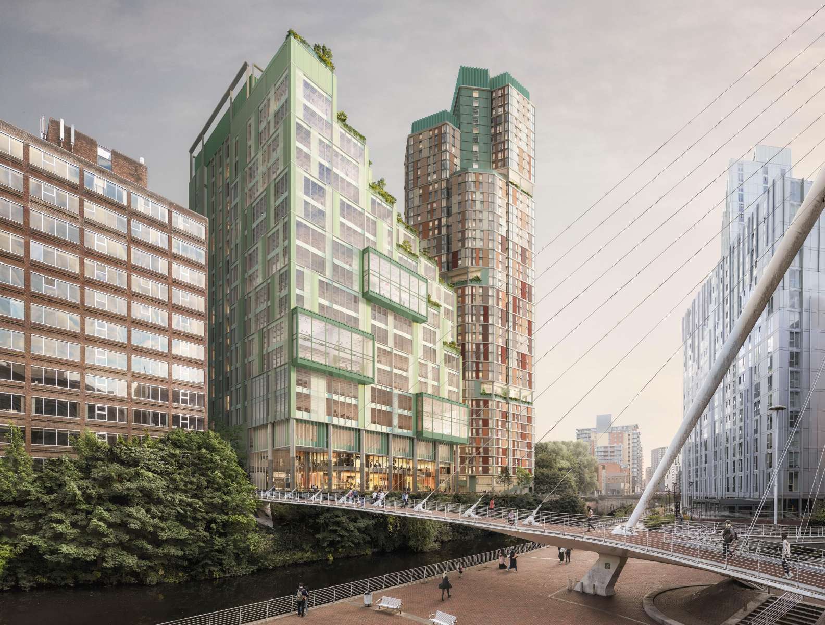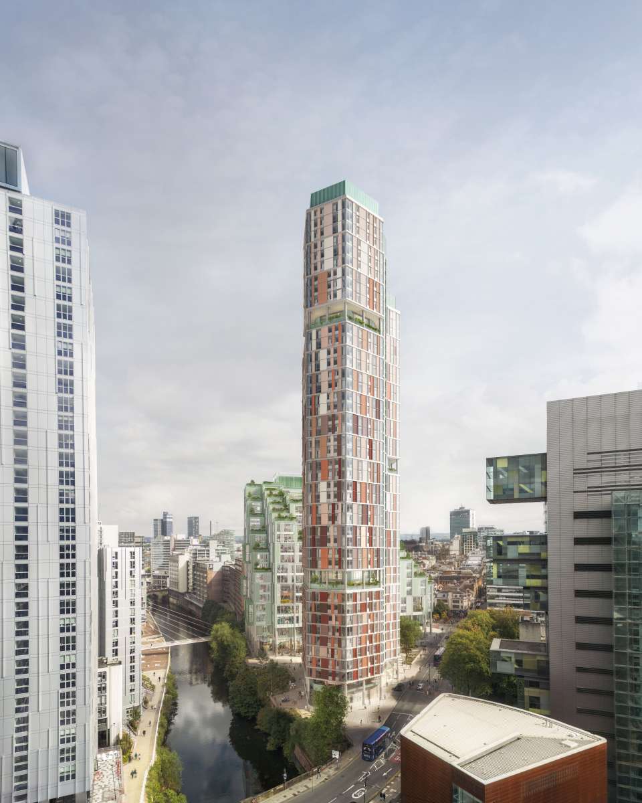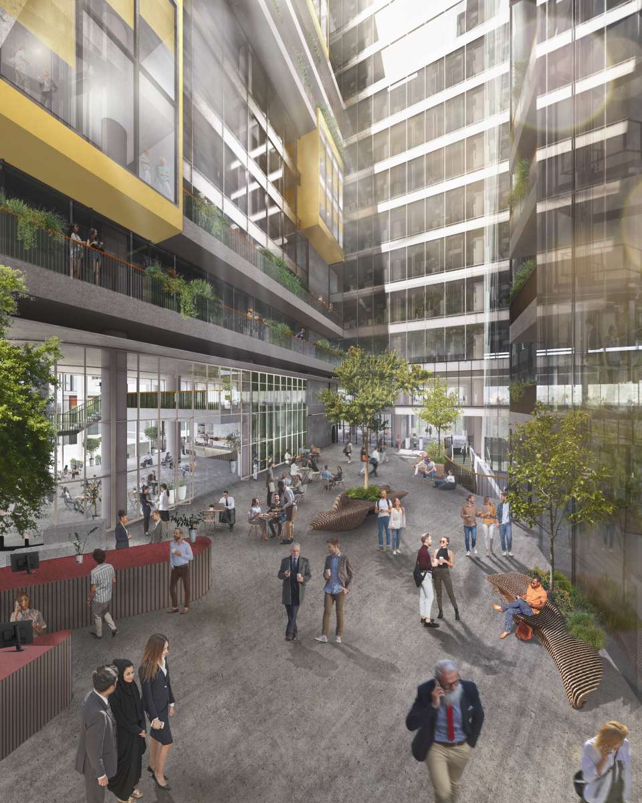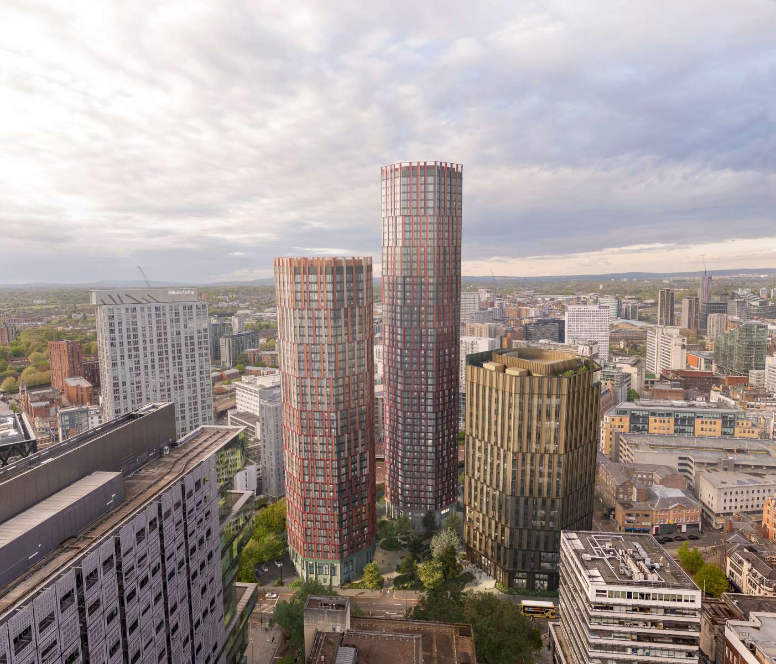Planning approval for Bow Common Gasworks Phase 1
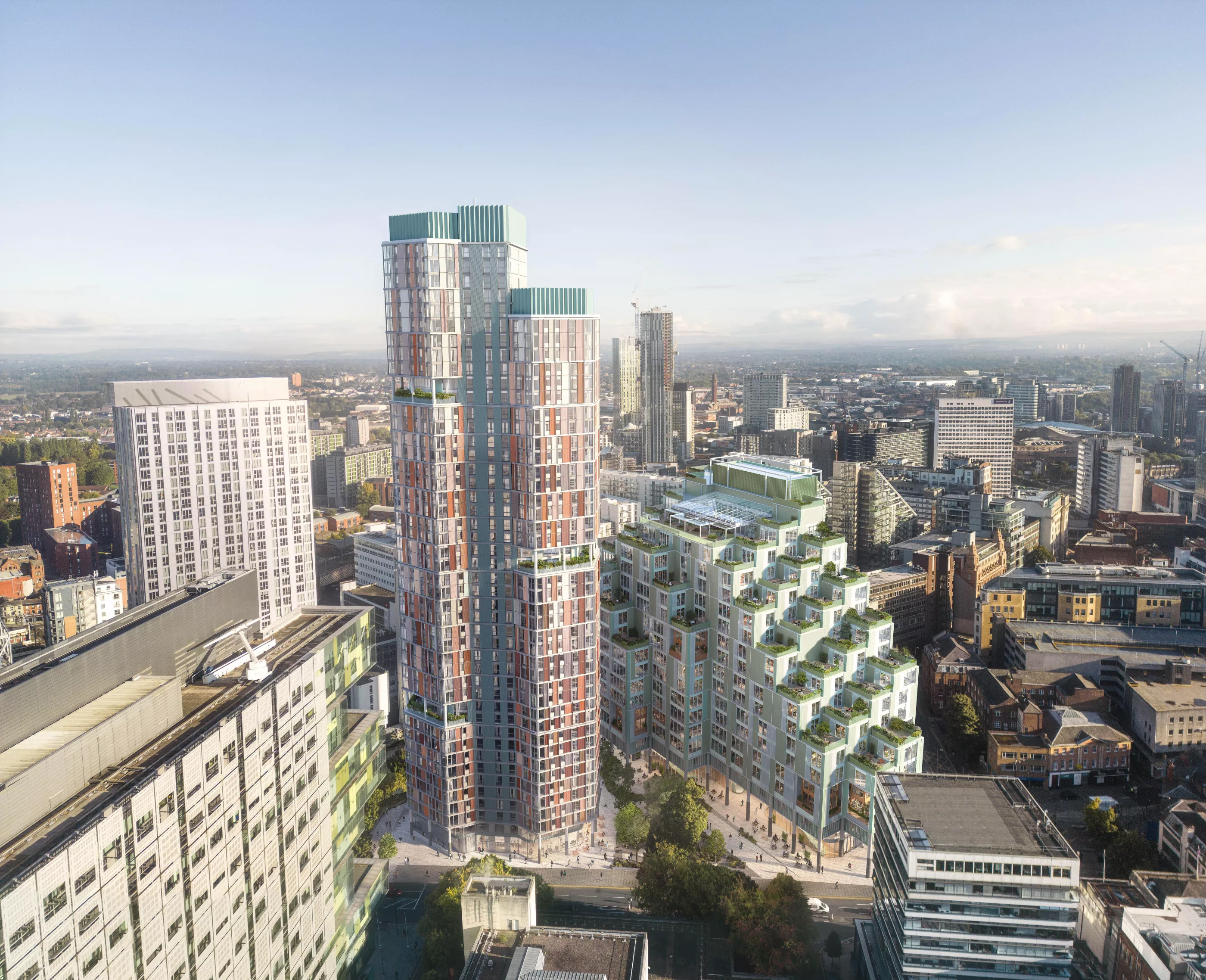
Oval Group have submitted a planning application to Manchester City Council to redevelop the Albert Bridge House site on Bridge Street. The Studio Egret West designed scheme seeks to set a new standard for innovative, distinctive design in Manchester, creating an ambitious, welcoming and sustainable new city centre destination.
Our design takes three disparate spaces and consolidates them into a new accessible public realm, framed by shops, cafés and restaurants at the base of a large-scale office building and residential tower.
The new public realm will include a public square and enhanced river walk, complete with woodland glade planting and a revitalised ecological corridor along the River Irwell. This landscape will retain existing trees and provide hardscape areas to welcome the people of Manchester.
A new sustainable office building will provide 365,000 sq. ft. of high-quality and flexible workspace, designed to meet the needs of a range of occupiers and bolster Manchester’s already thriving economy. At 19 storeys, the office building embraces a stepped design, with a cascade of accessible green terraces and rooftop spaces to create a truly distinctive elevation.
Providing 367 new Build-to-Rent homes, the residential tower is composed of 3 hexagons and will step up from 34 to 45 storeys and become a new landmark on the Manchester skyline.
The cascading green terraces of the office building and the slender residential tower on Bridge Street create a distinctive and memorable cityscape while at ground level, new amenities and quality landscape provide an inviting new destination for Manchester.”Christophe Egret Founding Director of Studio Egret West
