Planning recommendation received for 785 homes as part of the East Wick development on the former Olympic Park in east London
Mayor and Cabinet approve Catford Framework Plan that will guide development in the town centre area over the next two decades
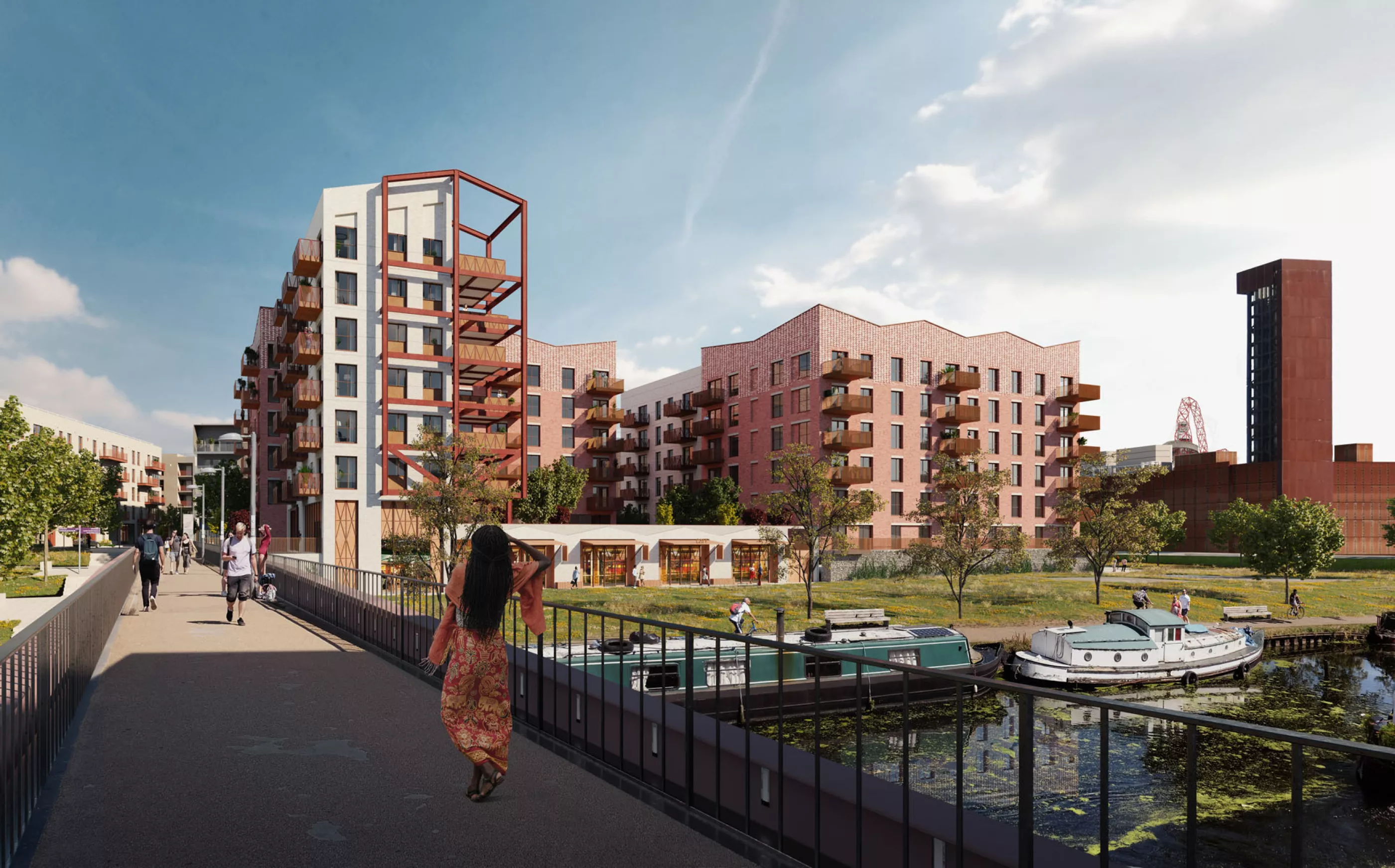
East Wick defines the western edge of the Queen Elizabeth Park and plays an important role in mending the gap in the urban fabric between Hackney Wick and the Olympic Legacy communities. After 2012, the area saw an influx of investment as part of the Olympic Games’ legacy masterplan, and East Wick, together with Sweetwater further south, forms part of the wider Legacies Communities Scheme. The key challenge was to enhance this place into an authentic London neighbourhood that celebrates its unique location. Working in partnership as lead designer and co-masterplanners with Sheppard Robson we fine-tuned the development’s framework to leverage the investment in the park’s infrastructure and ensure the right balance of ingredients. By stitching the urban fabric of the wider area together, we are now bringing forward an important connecting piece between existing and emerging communities.
The design of East Wick has evolved from the principles set out in the masterplan. The neighbourhood provides a variety of architecture, which has been achieved through the collaboration of three architectural practices - Studio Egret West, Piercy & Company and Sheppard Robson, along with the landscape design prepared by Fabrik.
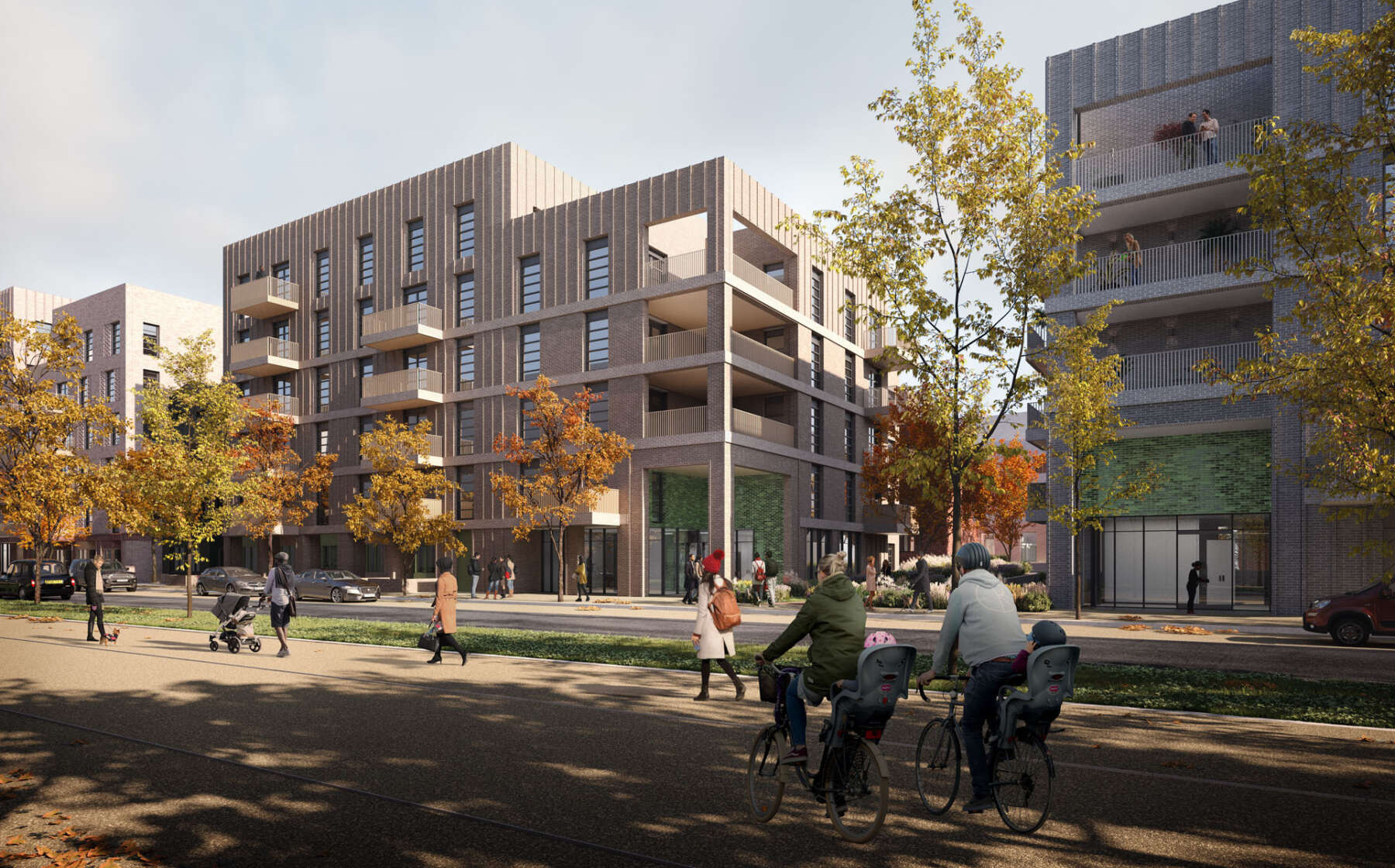 Ground floor amenity space and massing setbacks provide moments of ‘pause’
Ground floor amenity space and massing setbacks provide moments of ‘pause’
Phase Three
Phase three of East Wick will see 173 homes designed by Studio Egret West that sit along Waterden Road and opposite the Here East innovation and technology campus. Stretching along a key gateway route into the development, the architectural language has been carefully considered to provide quality and gravitas within its context. The massing of the residential blocks undulates to create a varied roofscape that enriches the skyline, while the articulation of the architecture has been refined through the use of inset expression to define prominent corners and double height entrances. Ground floor amenity space and massing setbacks provide moments of ‘pause’ along the Waterden Road frontage, with activated ground level features offering an architectural connection to the terraced houses to the east. Each building along Waterden Road has been designed with a unique brickwork colour, to give each volume an individual character. Expressed brick detailing to the top and base of each building provide shadow play and movement within each facade during changing times of day and seasons. Amenity gardens spaces and green routes weave between the structures to soften their prominence and improve wayfinding.
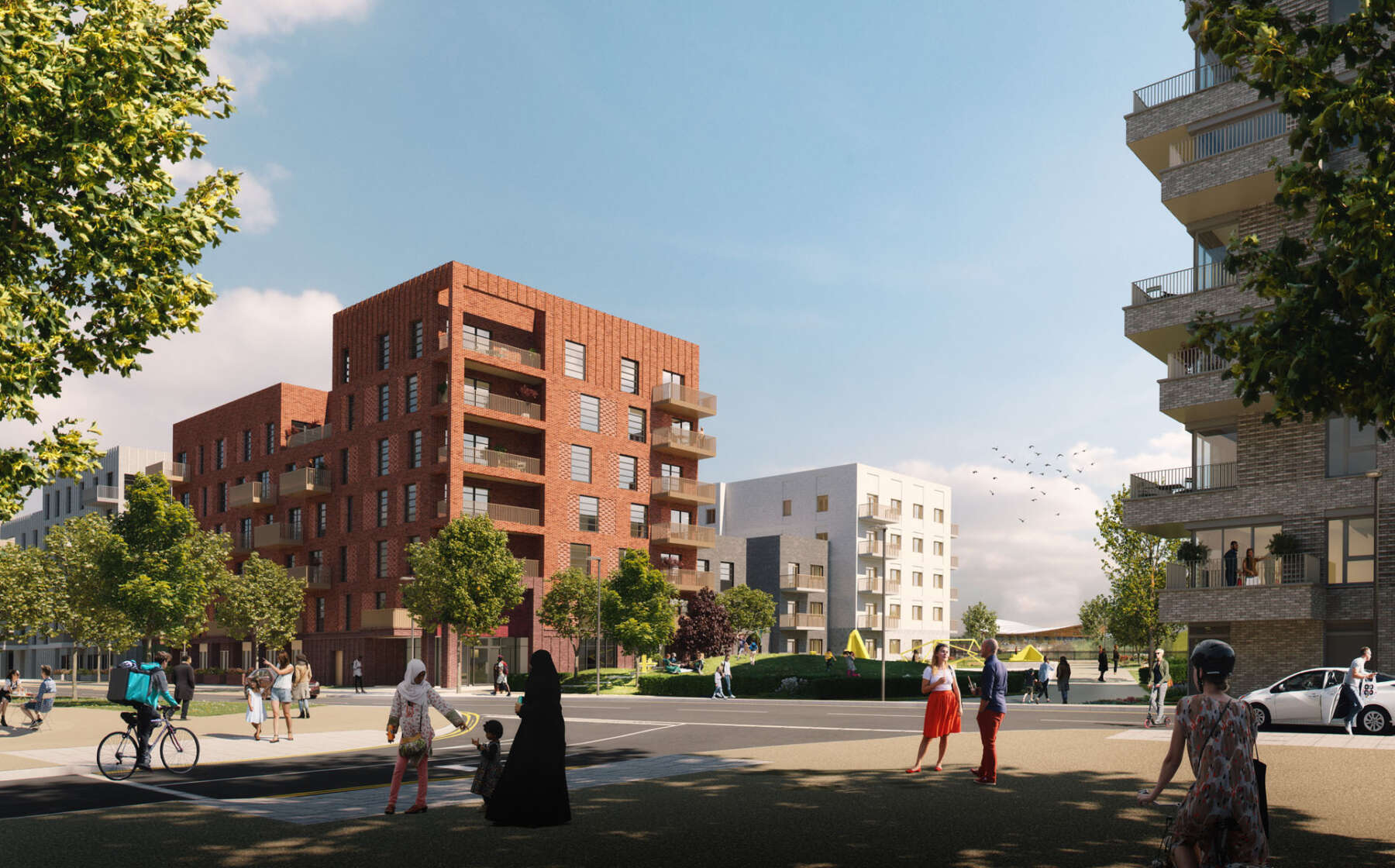 Each building along Waterden Road has been designed with a unique brickwork colour, to give each volume an individual character
Each building along Waterden Road has been designed with a unique brickwork colour, to give each volume an individual character
Phase Seven
SEW’s phase seven occupies a prominent spot within the masterplan which serves to celebrate a sense of arrival at East Wick along the pedestrian bridge over the canal from Hackney Wick. The architectural design is reflective of this context, offering contemporary industrial forms that reflect the history of Hackney Wick and Fish Island. Pronounced framing responds to the pitched/gable roof typologies along the waterway. A mix of affordable and market tenure dwellings, 113 in total, will be delivered across the two plots offering generous amenity space and apartments, each with private balconies - many boasting desirable views over the canal. Materiality has been crucial in retaining the authentic feeling of these new-build industrial forms. Pink rustic bricks, white lintels and gabion walls all add to the character and identity of this area which promotes longevity and a sense of place. A protruding metal framework faces the canal providing amenity space for residents and a sense of continuity with other developments, such as Carpenter’s Wharf, further down the canal. The canal-side buildings flank the Copper Box Arena, former host of the handball, modern pentathlon fencing and goalball during the 2012 Games, now retained a reimagined as a state-of-the art gym and fitness centre.
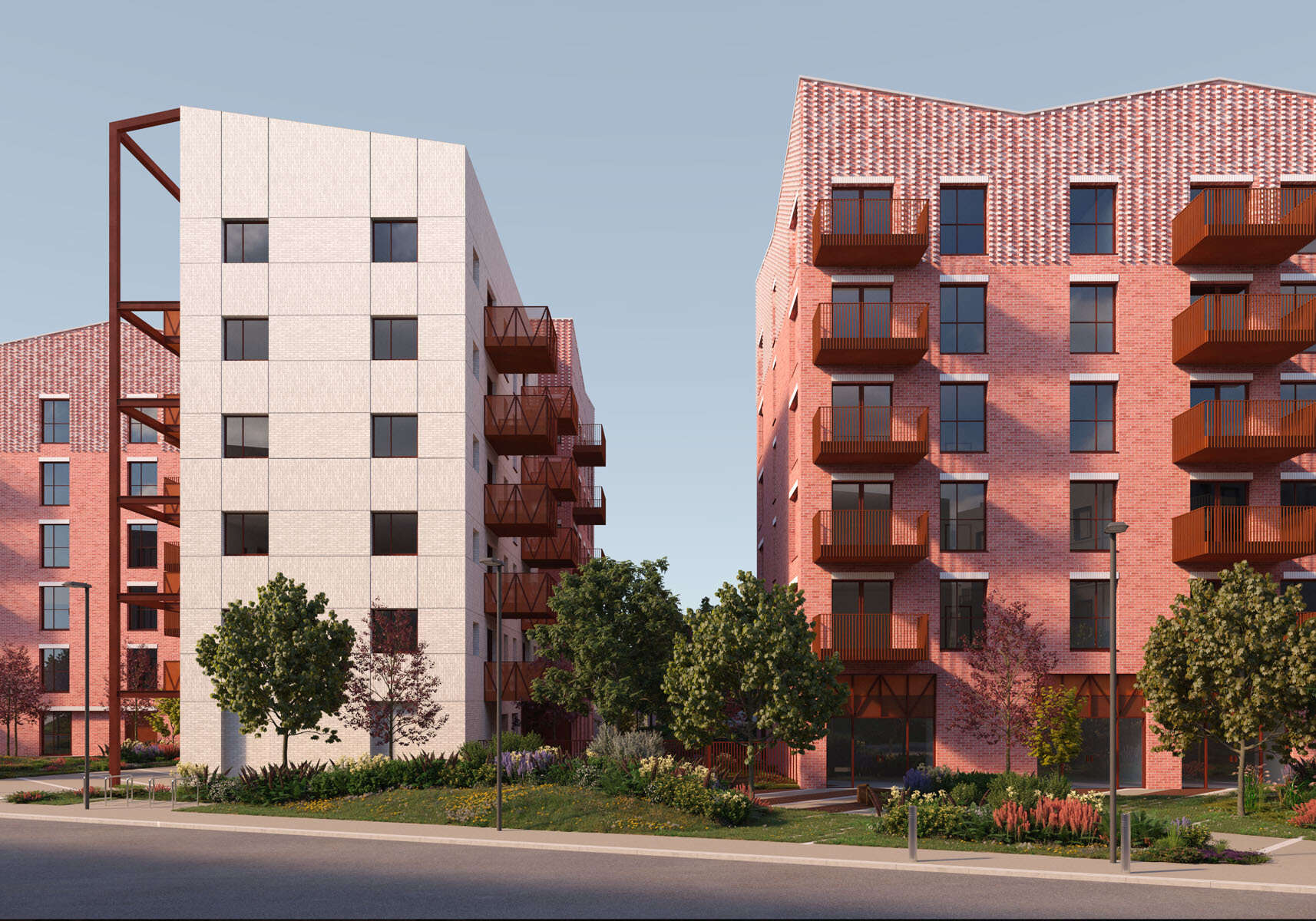 A protruding metal framework faces the canal providing amenity space for residents and a sense of continuity with other developments
A protruding metal framework faces the canal providing amenity space for residents and a sense of continuity with other developments
Located along Copper Street, adjacent to the Copper Box, a smaller pavilion block has been designed on the second plot. Here we have sought to develop an architectural language that champions modular construction and the principles of the circular. Embracing sustainability, our proposals have an aspiration to reuse materials currently in place at the Clarnico Quay meanwhile use space currently occupying the site, by Turner Works and Makeshift. The structure and cladding for Clarnico Quay have been designed for disassembly, and are able to be repurposed for use within the new proposal. The pavilion has been designed in a manner that seeks to emphasise and celebrate this construction approach.
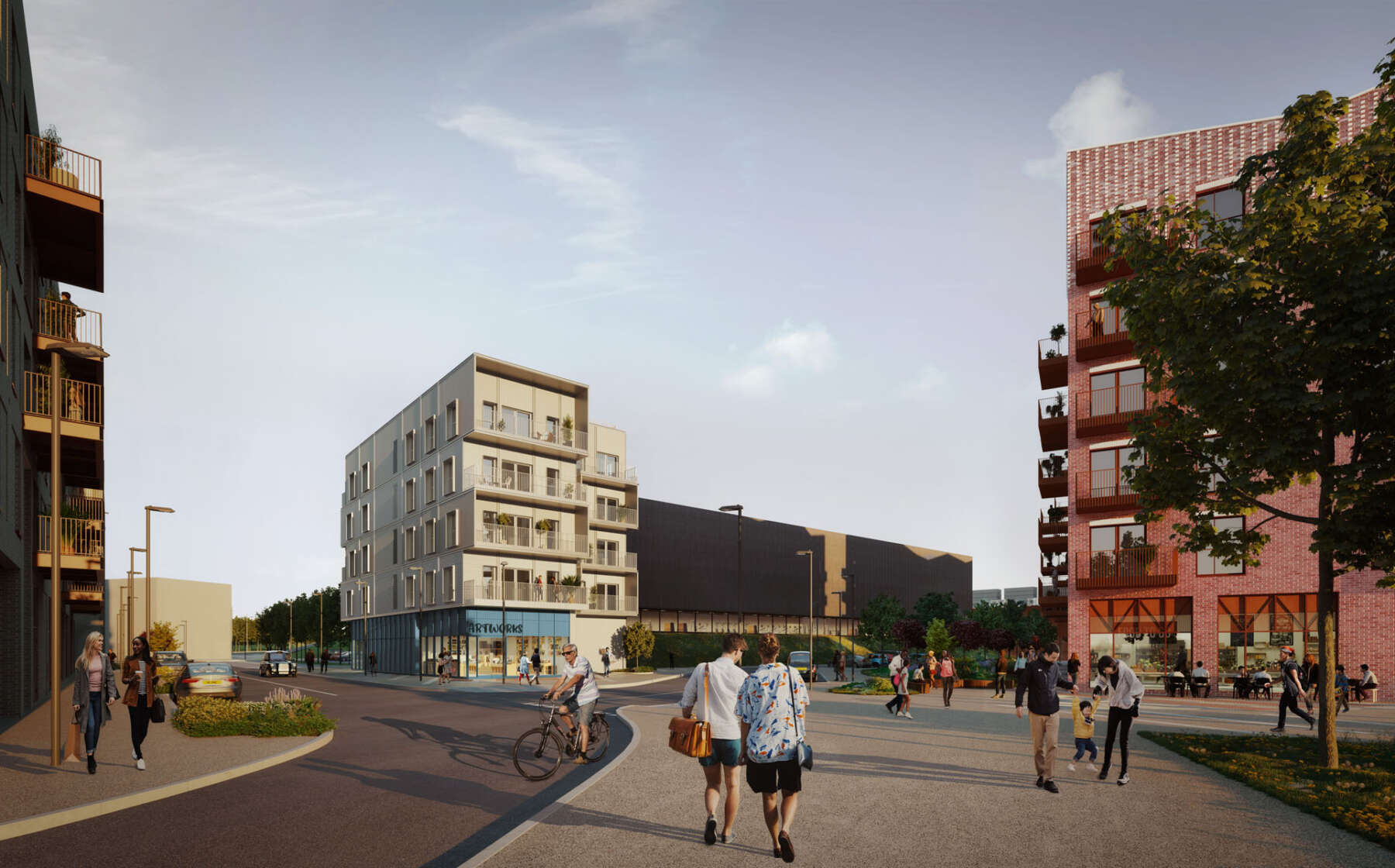 Small pavilion building incorporating modular design and sustainable reuse of existing building materials repurposed from Clarnico Quay
Small pavilion building incorporating modular design and sustainable reuse of existing building materials repurposed from Clarnico Quay
Phases three and seven have been designed as modular construction to be pre-fabricated off-site. The modules will be assembled with 60-80% of internal partitions, bathrooms and fittings in place. Facade and windows are also pre-applied. On site the modules will be efficiently stacked to form the massing and facades of each building.
London has a proud heritage of architecture, landscape and urban design. This planning approval will ensure East Wick will continue such tradition, and as an Olympic legacy development, set exemplar standards for design, residential quality and sustainability all centred around a series of public spaces linked by a diagonal pedestrian route that connects Queen Elizabeth Olympic Park to Hackney Wick.
Share