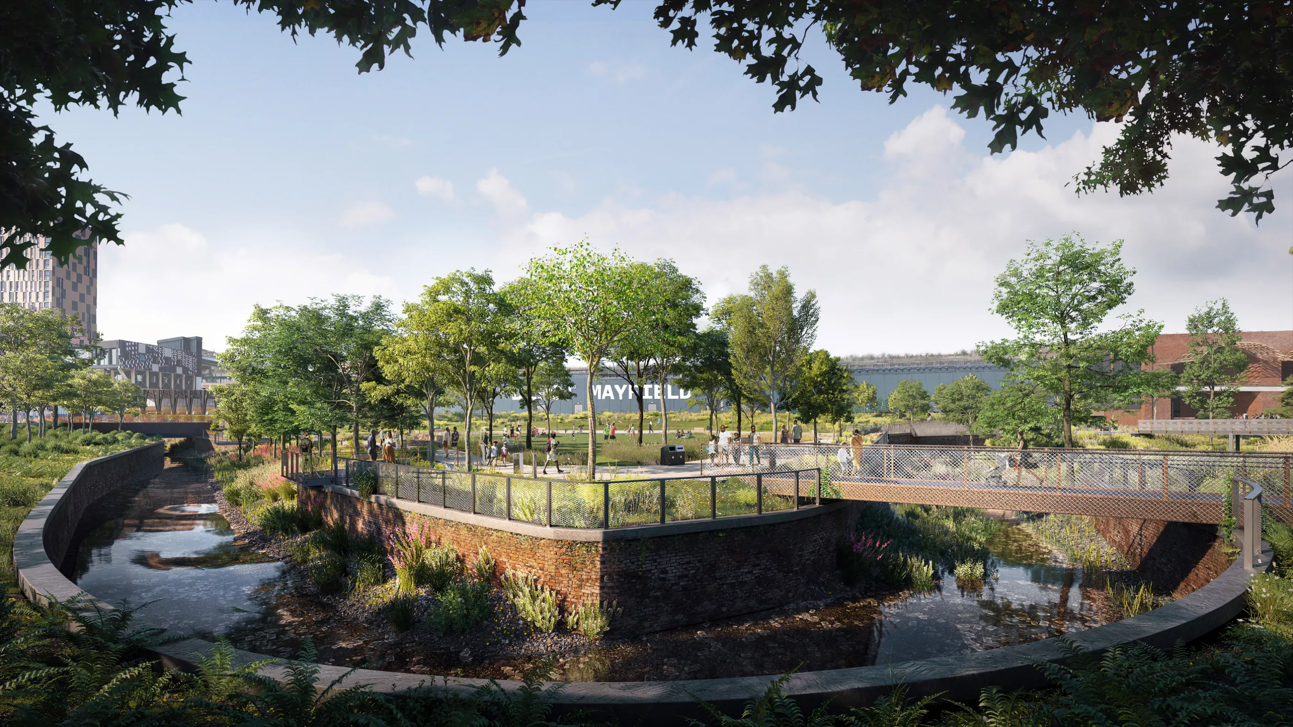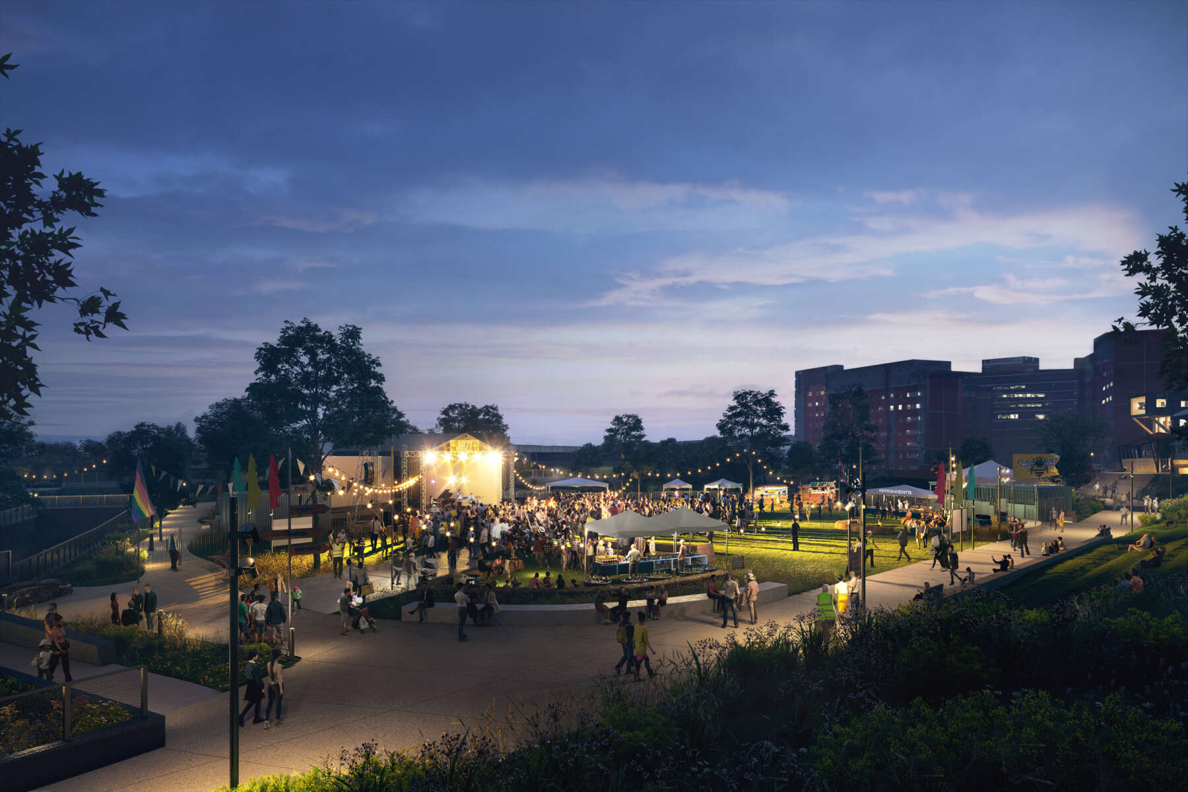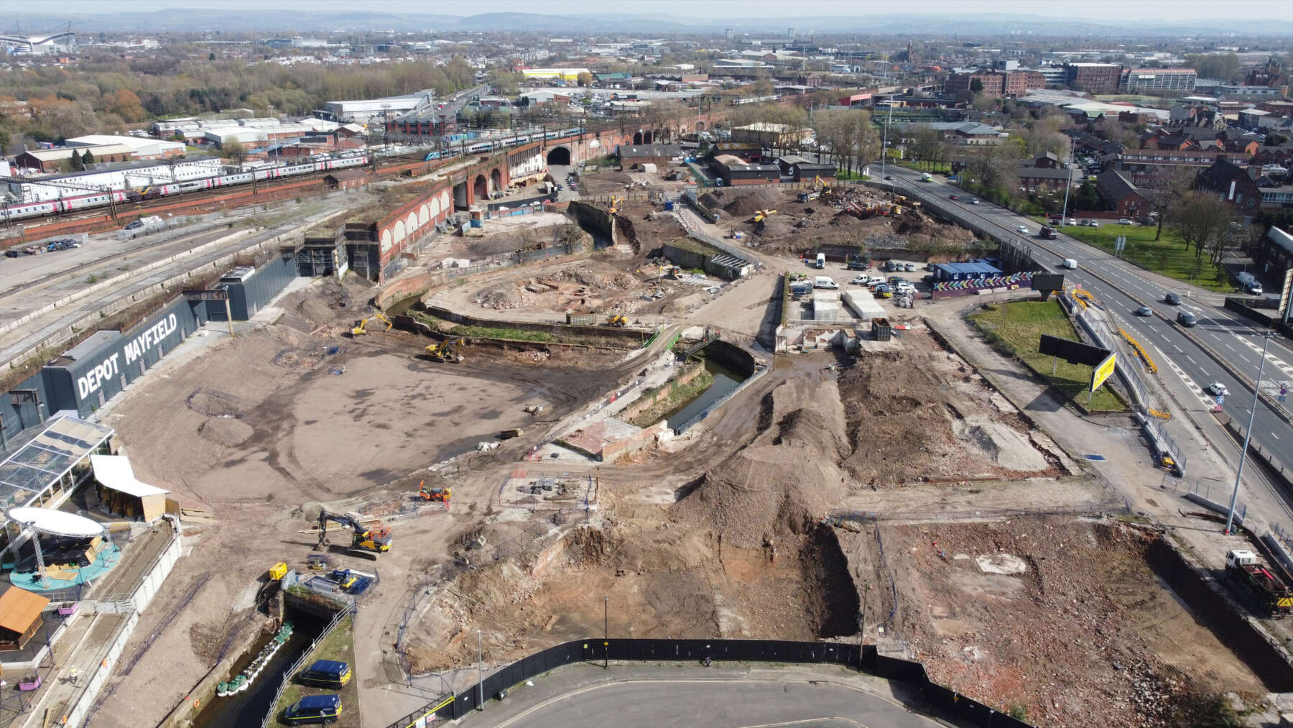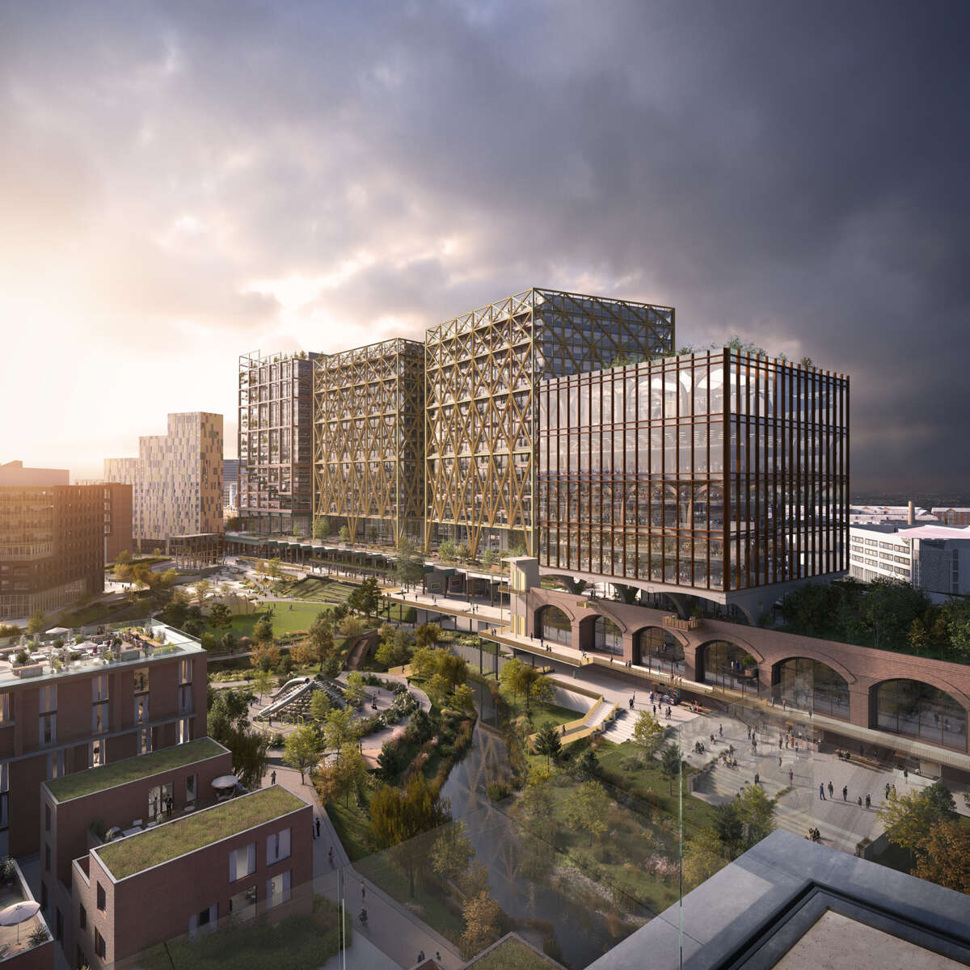New images of Manchester's Mayfield Park revealed as contractors are appointed
Big Market Hall Budapest

Mayfield Park will be delivered by Manchester contractor PP O’Connor Group, fulfilling a long-standing pledge by regeneration specialist U+I to positively impact the North West economy by using local suppliers.
The family-owned civil engineering company has been awarded the contract to deliver the beautiful new 6.5-acre green space, which will be the jewel in the crown of the transformational Mayfield development.
Following the clearing and cleaning of the 24-acre former industrial site, the exciting next phase will see the River Medlock – one of the three founding rivers the city of Manchester grew-up around – uncovered after more than five decades hidden underneath a concrete culvert.
 Mayfield Park CGI by Factory Fifteen
Mayfield Park CGI by Factory Fifteen
PP O’Connor Group, which has already delivered the enabling works at Mayfield, including demolishing a number of former industrial units, excavation and remediation, has committed to creating employment opportunities for young people through training and apprenticeships.
PPO has also pledged to use, where possible, Manchester-based subcontractors, including Civic Engineers, which has been appointed as lead designer and structural engineer of the park, alongside Gillespies and Buro Happold.
Arlene Van Bosch, Development Director for U+I and the Mayfield Partnership said: “The Mayfield project has been gathering pace throughout 2021, and PP O’Connor Group is an important partner with strong Manchester roots, a clear passion for Mayfield and a valuable commitment to working closely with Manchester’s community.
“Mayfield Park will define this part of the city centre when it opens to the public in 2022 so it was important to us that the contractors we selected would not only deliver outstanding technical work and economic value, but social value too.
“We have consistently pledged to use Manchester talent where possible in the development of this exciting new neighbourhood, so it is great to deliver on our promise by appointing a contractor headquartered just a few miles away from Mayfield and which understands this project’s significance to our city.”
 Construction on the first phase of the £1.4bn Mayfield neighbourhood is now underway. Photo by Danny Williams.
Construction on the first phase of the £1.4bn Mayfield neighbourhood is now underway. Photo by Danny Williams.
The park and new commercial buildings at Mayfield will sit alongside a range of historic buildings, including the landmark former station on Fairfield Street, which are being retained and redeveloped as part of the wider regeneration plans.
The long-term proposals will enhance many of the site’s historic features. The vast depot building has already been transformed into a new cultural venue, Depot Mayfield, which contributed to bringing 330,000 visitors to Mayfield in 2019, after more than 30 years of decline.
Overall, the Mayfield regeneration scheme – one of the largest in the UK – is set to transform a previously derelict part of Manchester’s industrial heritage to deliver 1,500 homes, 1.6m sq ft of market-leading commercial space, 300,000 sq ft of retail and leisure facilities and 11 acres of new public realm.
It is being led by the Mayfield Partnership, a public-private venture comprising regeneration specialist U+I, Manchester City Council, Transport for Greater Manchester and developer LCR. In addition to our role as landscape architects for the park, Studio Egret West are also the masterplanners for the wider Mayfield framework.
