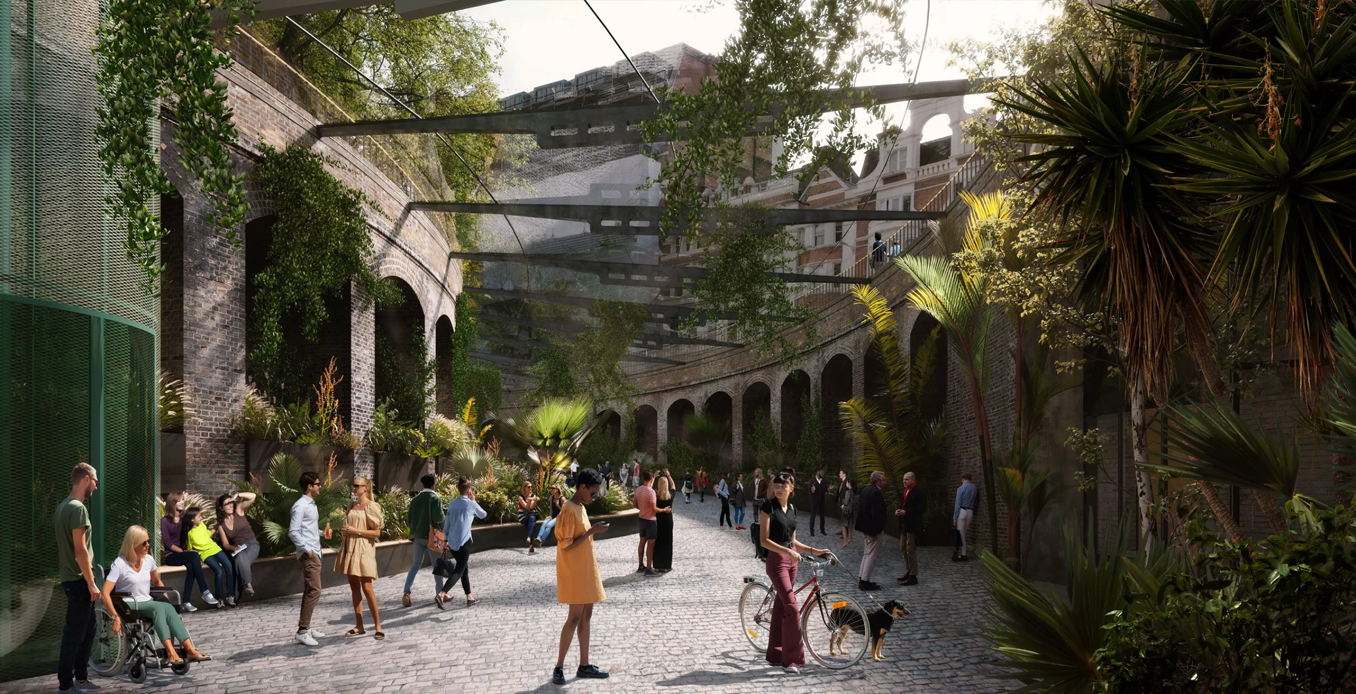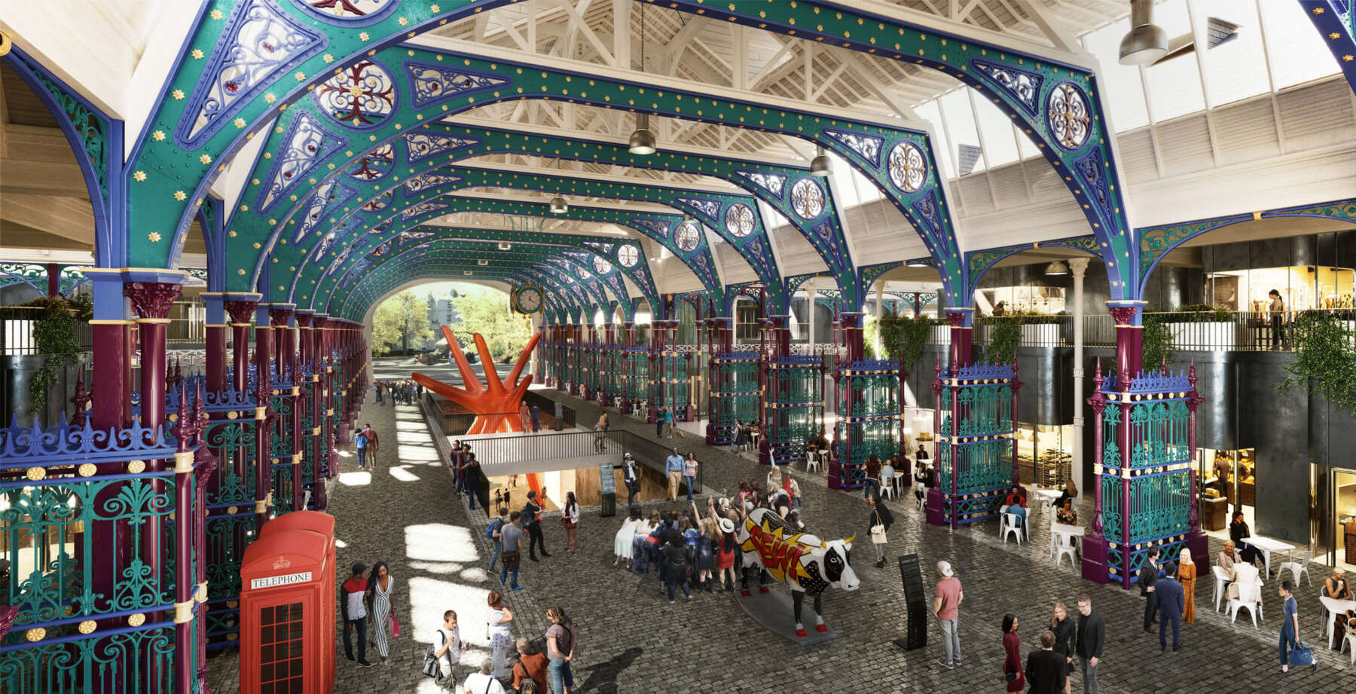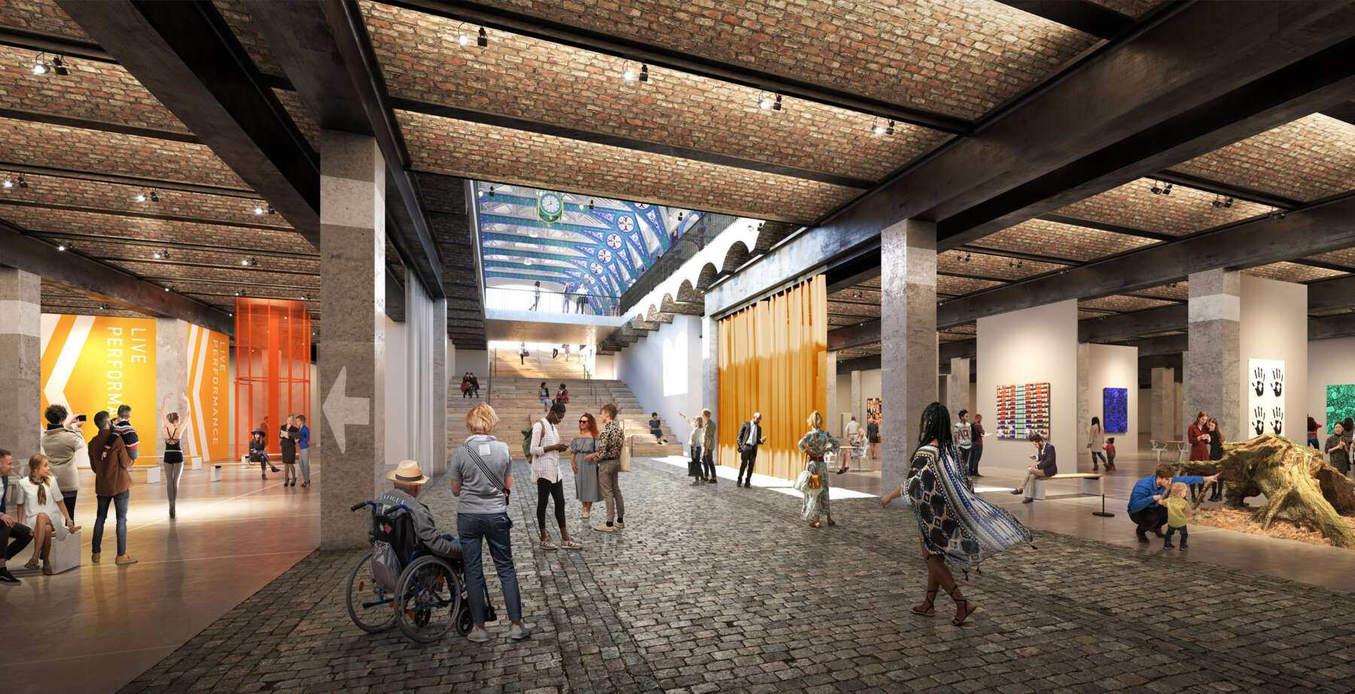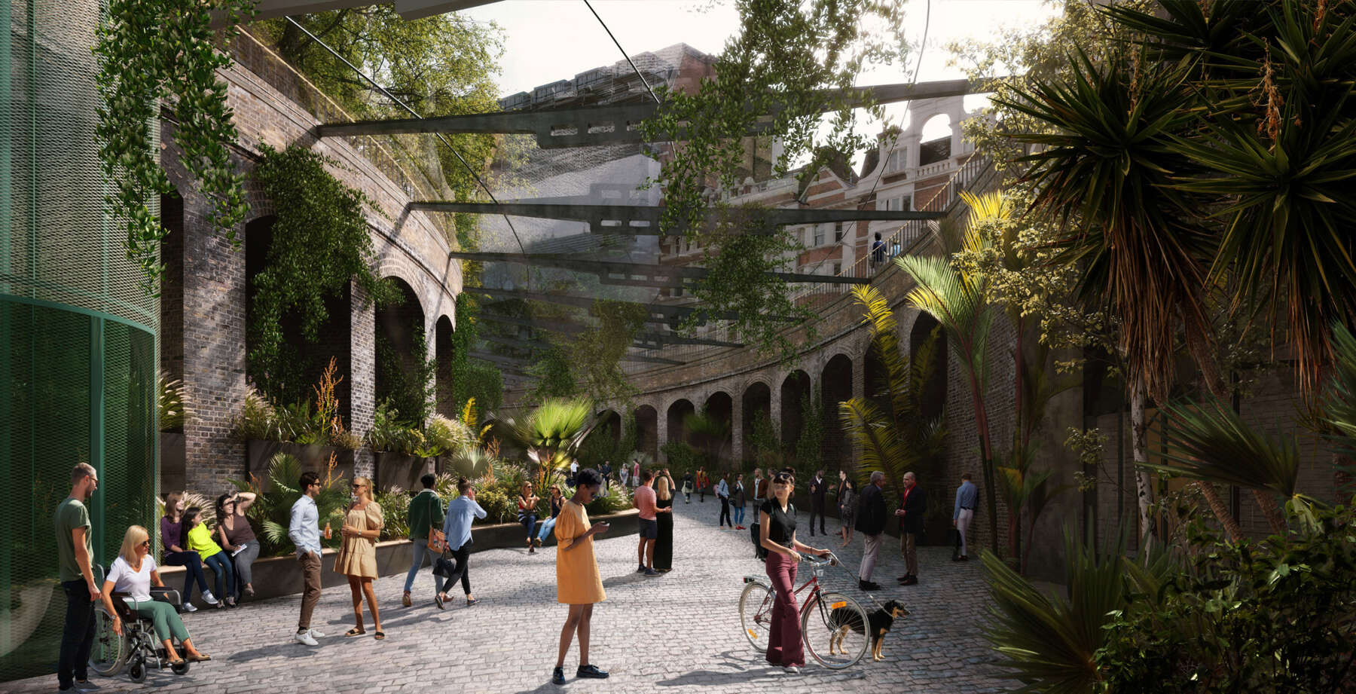New concept designs for Smithfield East & West Market buildings and Rotunda unveiled
Watch: Beauty in Development

The City of London Corporation has today (Thursday 17 December) revealed new concept designs to re-imagine the nationally significant landmark and secure the legacy of the Grade II* listed East and West Smithfield buildings and the Grade II Rotunda as the heart of a thriving and inclusive Culture Mile.
The concepts, which Studio Egret West have been the architect for, show how these iconic buildings could be sensitively restored and transformed to accommodate a myriad of exciting uses. This could be based around an innovative approach to food – including food growing, preparation and consumption on one site – with education and training at its heart, alongside a mixture of new cultural and entertainment spaces. The suggested physical interventions would reveal new public spaces and open-up the buildings to allow local communities, workers, and visitors alike to better interact with and enjoy the rich layers of history and intriguing spaces inside.
The proposals focus on the vision for the East and West Market buildings, once Smithfield Market operations have moved to a new state-of-the-art site which will give the historic market the facilities it deserves and the space to grow. The City Corporation submitted an outline planning application to co-locate the market alongside Billingsgate and New Spitalfields markets at a site in Dagenham Dock in June this year. A Private Bill is required in order to move all three markets and the alternative future for Smithfield will form part of that process.
A future iteration of Smithfield could help to further grow London’s ecosystem, strengthening and diversifying the Square Mile’s cultural and creative offer so it becomes an even more attractive destination in its own right. The offer would work in harmony with the new Museum of London planned to the West of the site, which received planning approval earlier this year, and will crucially form part of the City of London’s wider vision for Culture Mile, stretching from Moorgate to Farringdon.
This could form a central part of the capital’s recovery and reinvention post-Covid, facilitating new ways of creative and cultural participation, while also extending the City’s reach to new audiences. New uses for the Smithfield market buildings could also encourage an increase in weekend and evening visitors through the curation of new spaces for socialising, meeting, sharing, and collaborating.
The updated concept designs have evolved following public engagement held in the summer of this year, where the majority of feedback was very positive, with respondents welcoming the design principles and proposed interventions.
 Grand Avenue cut through
Grand Avenue cut through
The image above shows possibly the most significant and exciting intervention – a cut through part of the floor of the Grand Avenue to connect, visually and physically, with the basement levels.
Carefully and sensitively removing a part of what is currently a road would bring natural daylight and ventilation into the below ground spaces of the former rail goods yard and help visitors move around the buildings more easily.
The cut would also, very importantly, allow the ground floor halls to be connected to one another below ground so that they could work together for large events or activities whilst maintaining public access through the buildings.
Continuing the legacy of food, new kiosks could be introduced. The stalls would bring new life and activity to the Grand Avenue with micro industries and independent food and drink start-ups making and selling produce on site and providing training and cookery lessons.
 Basement hall and multi-purpose box
Basement hall and multi-purpose box
The current underground spaces are cavernous and could be transformed into a new and exciting underground world that supports the best creative talent the UK has to offer, with flexible showcasing spaces that complement the above ground uses reached via lifts and the new opening in the Grand Avenue.
The basement could also accommodate a state of the art performance space that would provide the multi-media experience audiences will expect in the future from great destinations – be that an award ceremony or supporting a local performance.
 An all-seasons garden
An all-seasons garden
A delicate glass roof would allow for the creation of a physic garden as part of the winding granite setts of the Victorian Rotunda ramp, a truly unique space within the City and a fitting threshold between the buildings and the wider Smithfield public realm.
These first Smithfield images will be added to as further detail on the concept designs emerge next year as the City Corporation develops its material to submit as part of the Private Bill process to move all three wholesale food markets to Dagenham Dock in East London.
These new concept designs showcase our commitment to restoring and reimagining the Smithfield East and West Market buildings and Rotunda as a new and exciting destination that reflects their traditional role in the capital’s food chain while also opening up new cultural and entertainment spaces for the public.“These proposals are not only a key part of our wider ambition to create a vibrant and new world-class Culture Mile at the heart of the historic Square Mile, but they will also support the City’s recovery and reinvention following the pandemic.“The Square Mile will no longer just be a destination for workers – it will attract new visitors and communities throughout the year, bringing a new cultural and creative offer to this part of the capital.”Catherine McGuinness Policy Chair at the City of London Corporation
Smithfield Market constitutes a collection of unique spaces, above and below ground. Our approach is to enhance what is there, to celebrate the multi-layered, metropolitan character of the place and to release its full potential through a series of unlocking moves. We envisage a demand for year-round public realm and airy ‘inside-outside’ spaces, especially in the aftermath of Covid-19. Smithfield can provide a plethora of flexible creative, cultural and commercial spaces for the public to enjoy.””David West Founding Director of Studio Egret West
The images released today show updated concept designs on how the Smithfield East and West Market buildings and Rotunda could look and what they could be used for in the future. They have been designed by Studio Egret West (SEW), who were appointed as the lead architects for this project in January of this year by the City Corporation. SEW are supported by Alan Baxter Associates, Donald Insall Associates, Max Fordham, Greengage, Spiers and Major, PT Projects, Deloitte, Iceni, and This Must Be The Place.
You can visit www.wholesalemarkets.co.uk/smi... to find out more about the plans and the feedback received during the public engagement earlier this summer.
The City of London Corporation, which owns and manages Smithfield, New Spitalfields and Billingsgate Wholesale Food Markets, is the fourth largest funder of heritage and cultural activities in the UK and invests over £100m every year.
Share