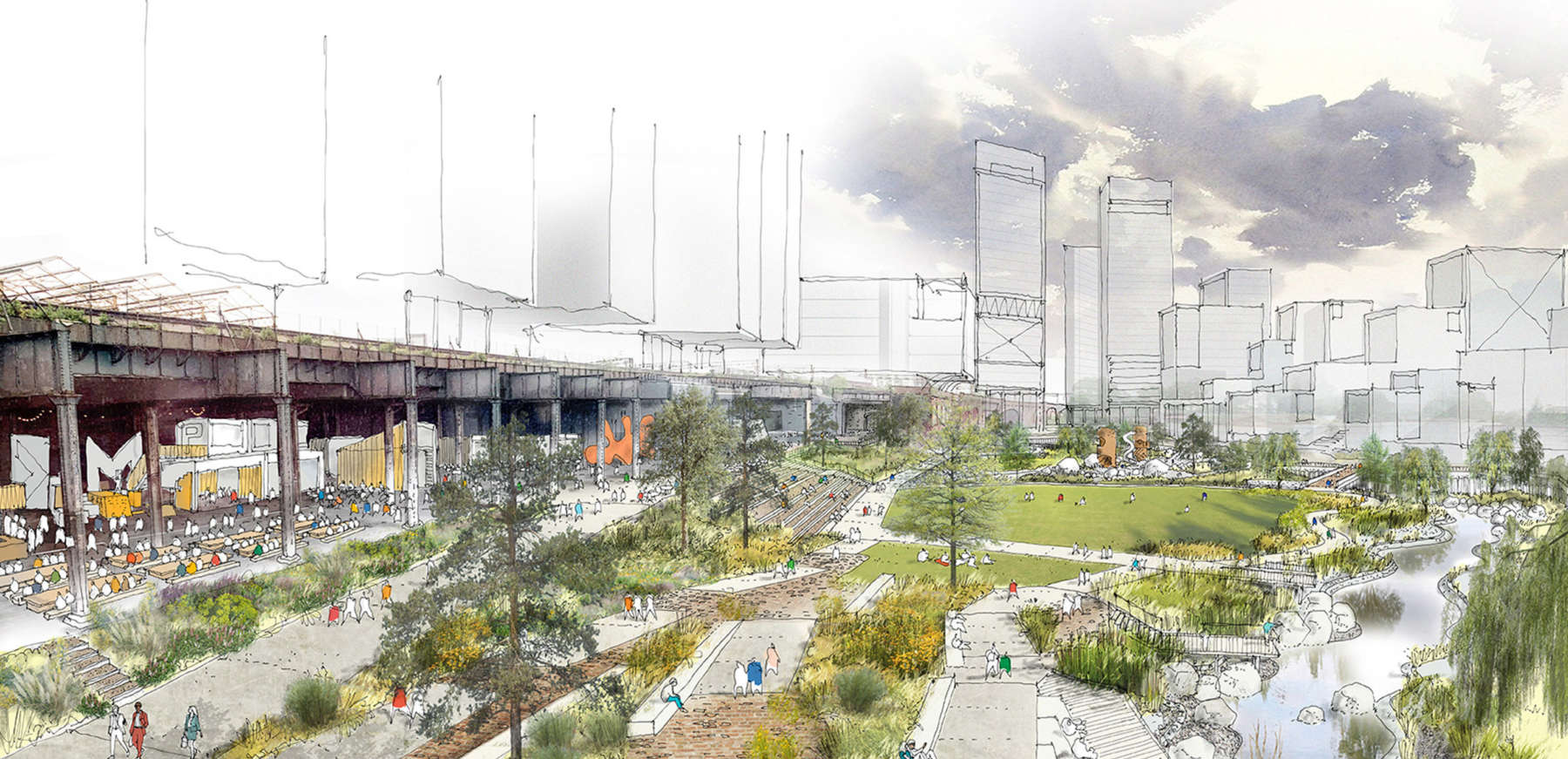
Located adjacent to Manchester’s Piccadilly train station, at 24- acres and with a central, well-connected location, Mayfield is a significant urban regeneration opportunity. Yet, previous attempts to kickstart regeneration have stumbled. In 2016, the Mayfield Partnership (regeneration specialist U+I, Manchester City Council, Transport for Greater Manchester and LCR), was formed with a new brief to ensure the long dormant site reaches its potential. Studio Egret West have worked closely with the Partnership to craft a masterplan for Mayfield that will deliver 1,500 homes, 1.6m sq ft of workspace and retail, leisure and hotel space over the next 15 years, creating more than 10,000 full time office, retail and leisure jobs. Central to the plans is the creation of the first new public park in the city centre for 100 years. In February 2020, the Partnership received planning consent for the first phase of development, including the park, 319,900 sq ft of commercial space and a multi- storey car park. The design capitalises on the site’s existing assets – the vast Mayfield depot, railway arches and the River Medlock – to create an environment for work, play and living. The new park and buildings will sit alongside a range of historic buildings that are being retained and redeveloped, helping to foster a sense of place, identify and community. While the investment in the 6.5- acre park will not generate a rapid commercial return, it is of such importance to the project that U+I took the decision to bring it forward in Phase One to ensure the new neighbourhood is formed around a public amenity offering access to greenspace, wellbeing and nature for workers, residents and visitors.
Studio Egret West are the urban designers and lead architects for Mayfield, as well as the landscape architects for the new park.
