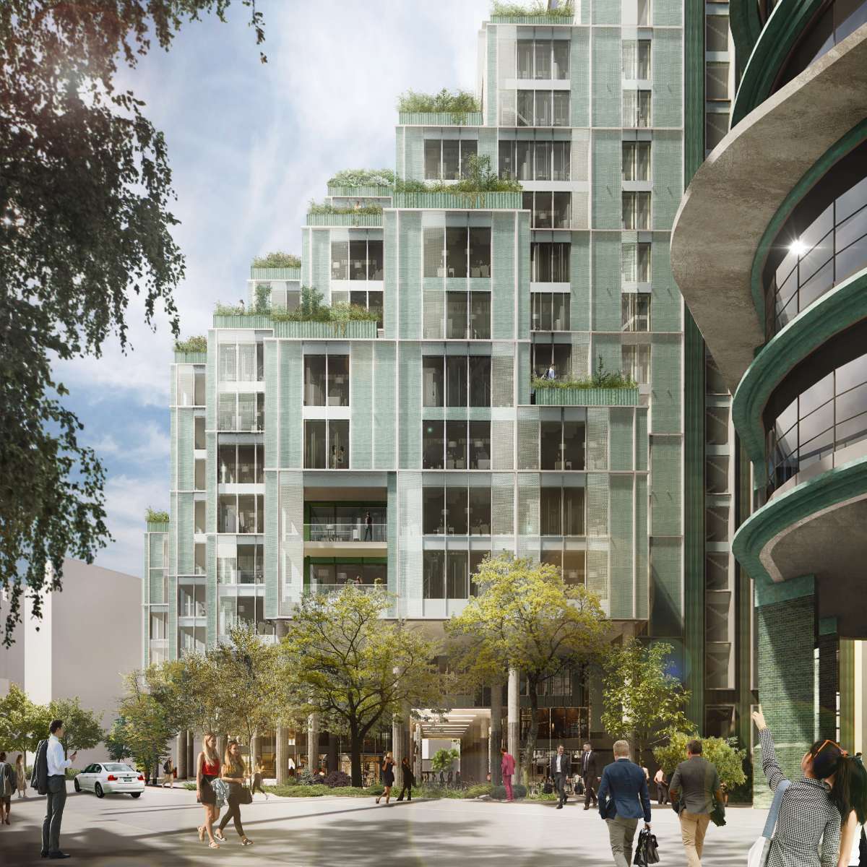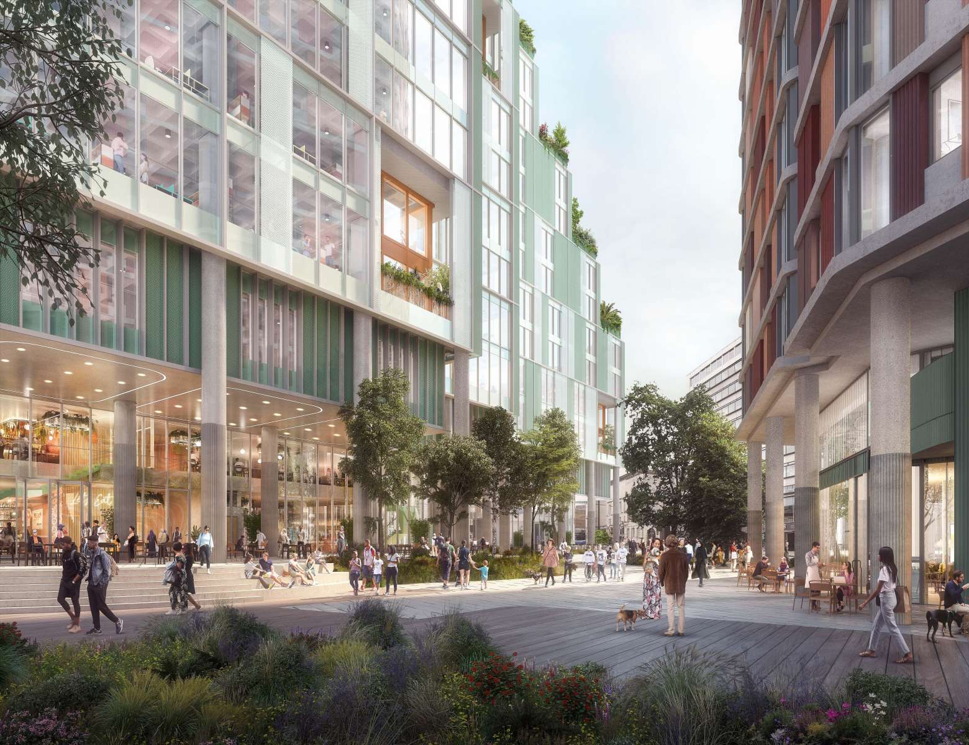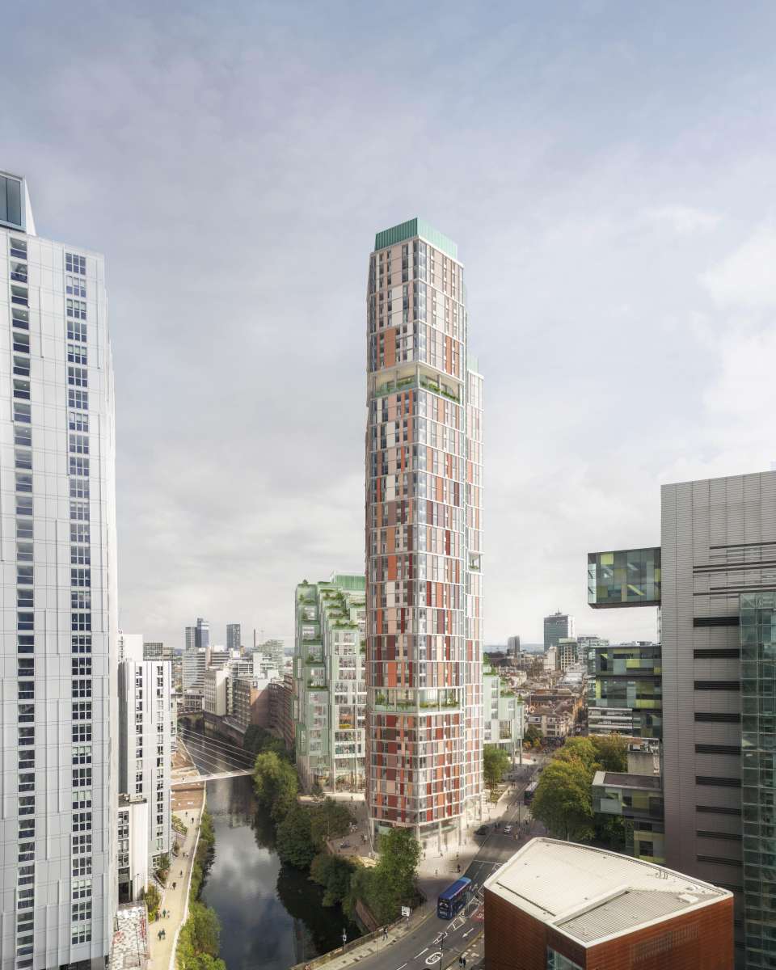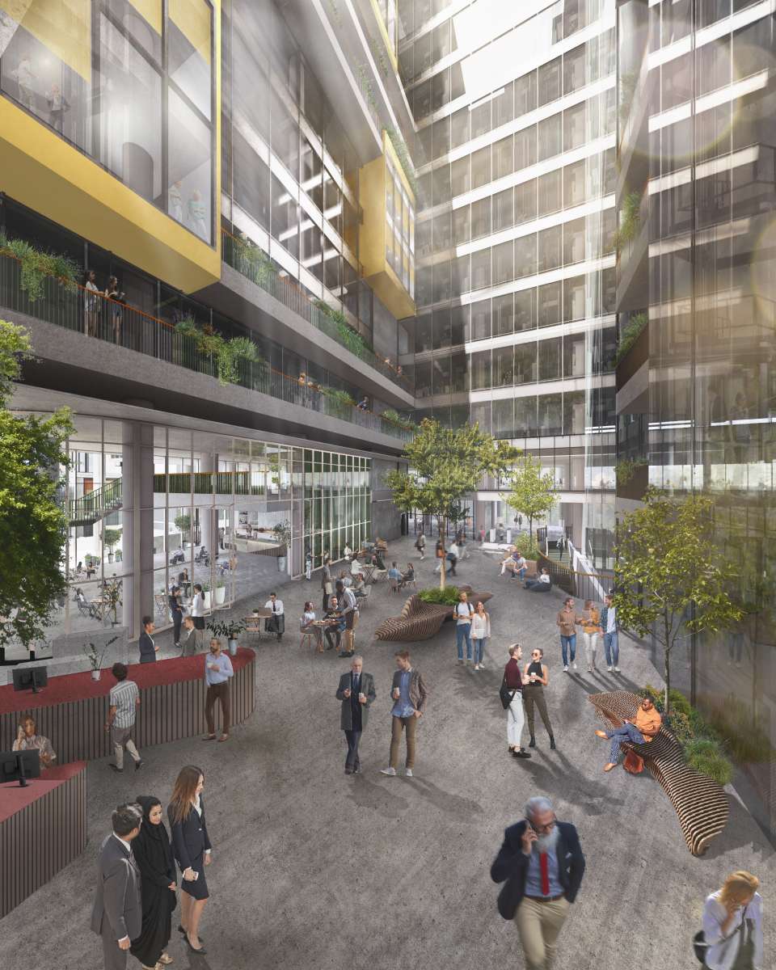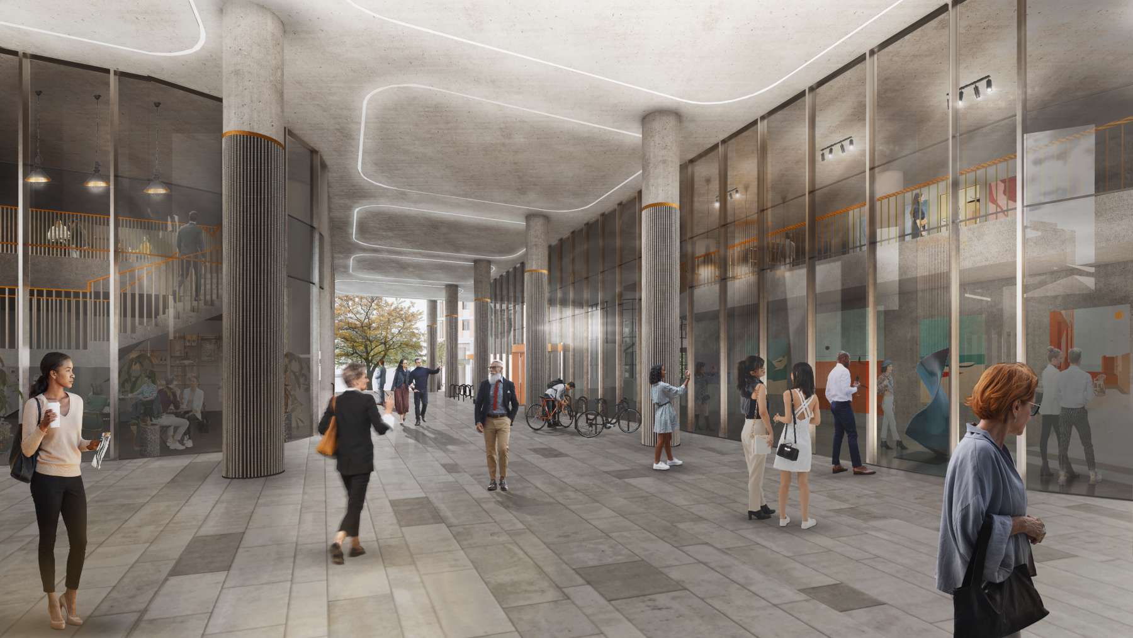Green light given for Albert Bridge House - a new highly sustainable mixed-use destination
Co-creAIte – AI everywhere all at once - The launch of Studio Egret West’s latest exhibition
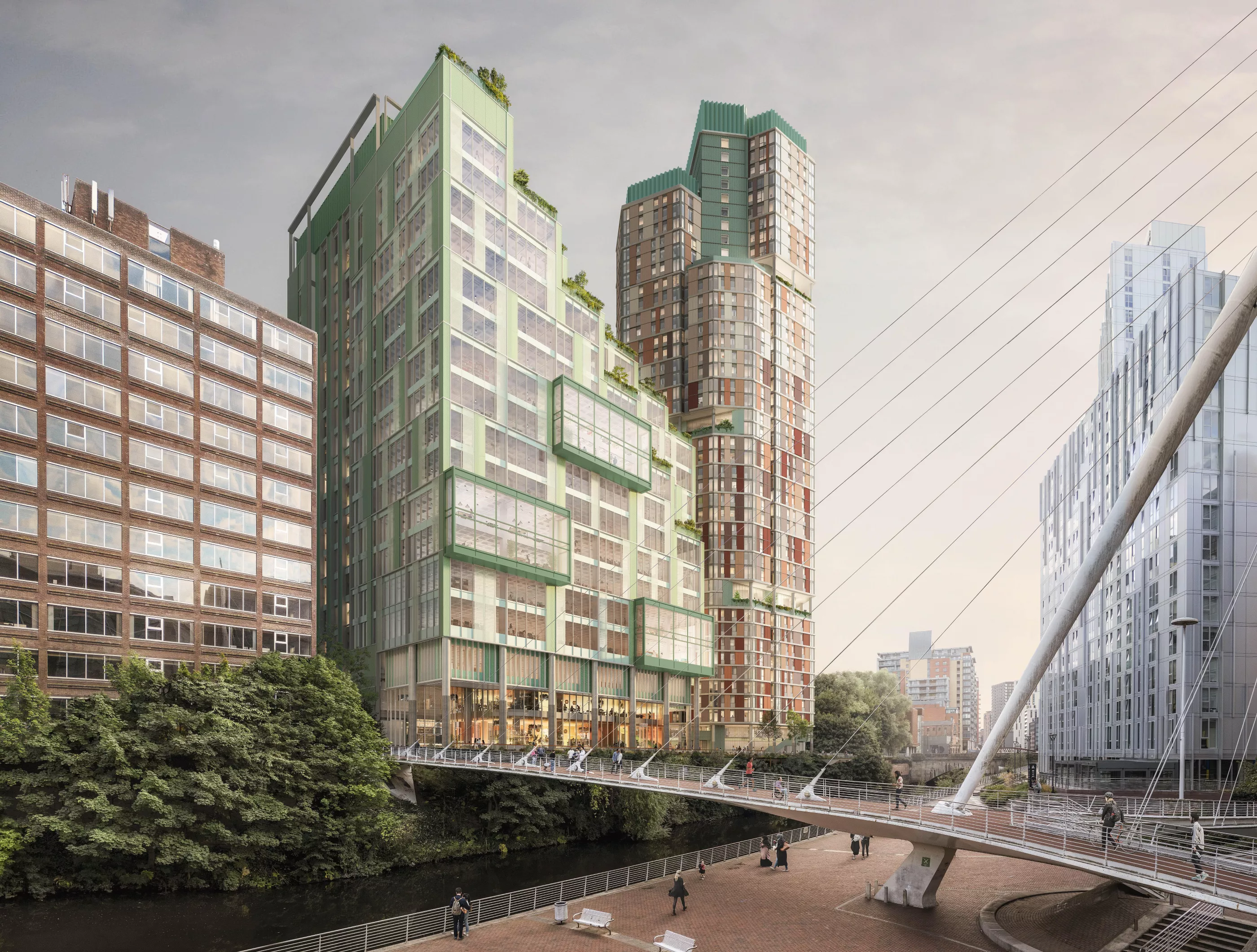
Oval Real Estate, has been given the green light to redevelop the Albert Bridge House site on Bridge Street to create a welcoming, sustainable new destination.
Designed by Studio Egret West, the scheme will set a new standard for original, distinctive design in Manchester city centre and contribute to the exciting evolution of the St Mary’s Parsonage neighbourhood.
The site is ideally positioned as a gateway between Manchester and Salford. Located between Bridge Street, the River Irwell, St Mary’s Parsonage and Trinity Bridge, it is currently home to Albert Bridge House – the 18-storey office building vacated by HMRC last year – as well as the adjacent Bridge Street car park.
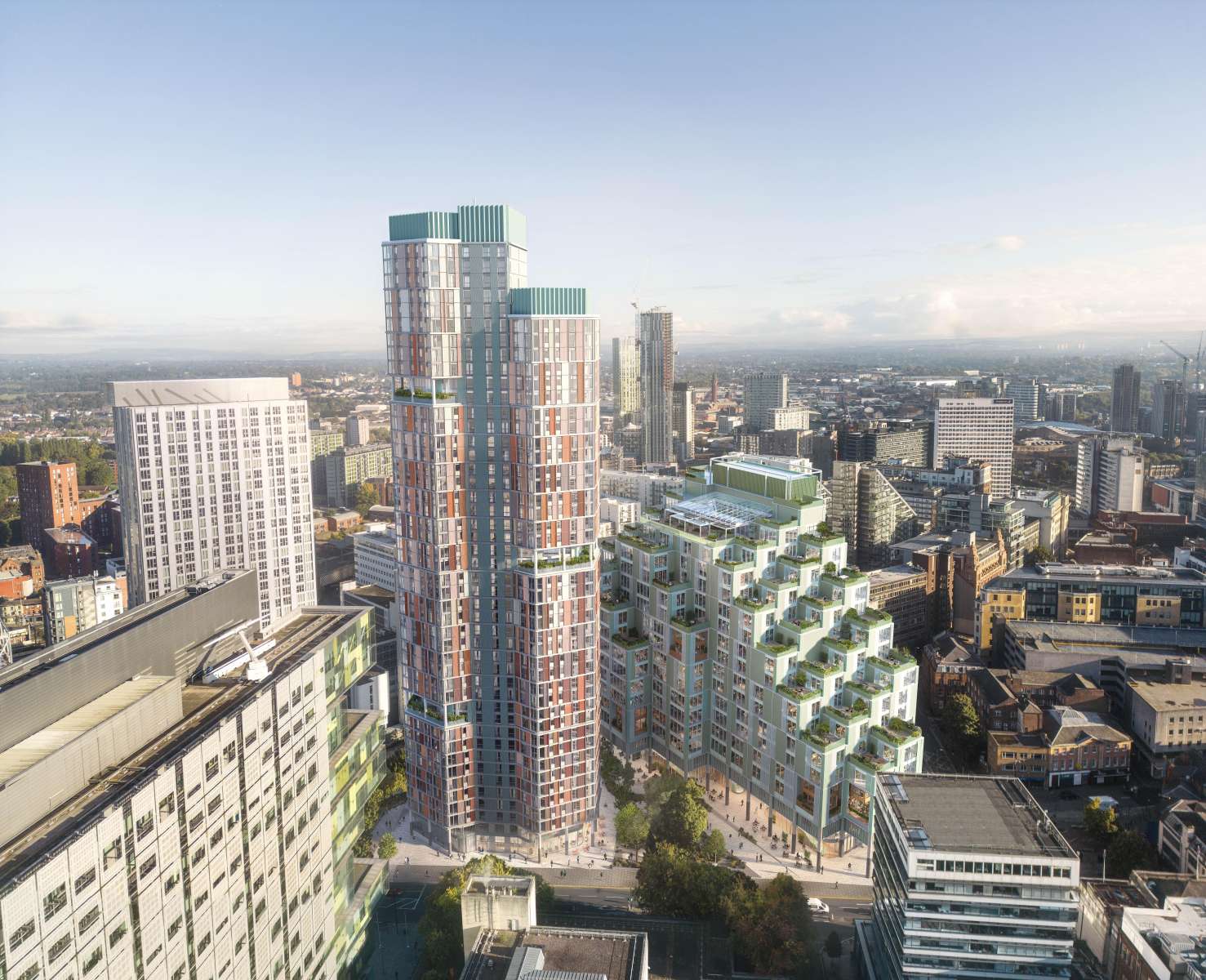
A new sustainable office building will provide c.365,000 sq. ft. of high-quality and flexible workspace, designed to meet the needs of a range of occupiers and bolster Manchester’s already thriving economy. 19 storeys at its highest, the office building employs a radical stepped design, with a cascade of accessible green terraces and rooftop spaces to create a truly unique façade.
Providing 367 new Build-to-Rent homes, the hexagonally designed residential tower steps up from 34 to 45 storeys in height and will become a new landmark on the Manchester skyline. Helping to meet the continued high demand for city centre living, the apartments have been designed with a real focus on quality, with spacious floorplans, plentiful natural light and internal winter garden amenity.
The residential building will also provide a mix of high quality and unique shared amenity spaces to help foster a sense of community and support wellbeing. Plans for a series of dedicated spaces for residents include gym, bouldering wall, rooftop gardens, cinema room and private dining facilities.
A key priority of the development will be to open up access to the riverside and create active ground floor uses. Over 1.2 acres of attractive and welcoming new public realm will include a new public square and an enhanced river walk, complete with woodland glade planting.
Sustainability and wellness proposals include the following target accreditations:
- BREEAM Outstanding
- NABERS Level 6
- WELL Building Standard Platinum Enabled
- Wired Score Platinum
- Home Quality Mark
- Cycling Score Platinum
Christophe Egret, Founding Director of Studio Egret West, said:
“We spent a lot of time at the beginning of this project, in collaboration with the client and Manchester City Council, exploring all routes to retrofitting the 1950s Albert Bridge House office block. A retrofit option was not deemed feasible due to limited ceiling heights and poor ventilation which would not meet BCO guidance.
Our design for Albert Bridge House responds to a call for exemplar office spaces that are aligned to more flexible working arrangements. Provision of outdoor green amenity terraces across the entire stepped roof of the building, will actively promote physical and mental wellbeing in the workplace. The building will address the highest decarbonising ambitions in the industry - set to achieve WELL Platinum, BREEAM "Outstanding" and Nabers 5 star.”
James Craig, Founding Partner of Oval Real Estate, said:
“We are delighted that Manchester City Council’s Planning Committee has backed our plans and entrusted us to create a thriving and inclusive new destination for Manchester city centre.
“With sustainability at the heart of our plans, we are very excited to transform this currently grey and concrete-dominated site into a green, welcoming new neighbourhood, complete with biodiversity-rich public spaces and a new River Walk, as well as cascading green terraces on our unique new office building.”
Share
