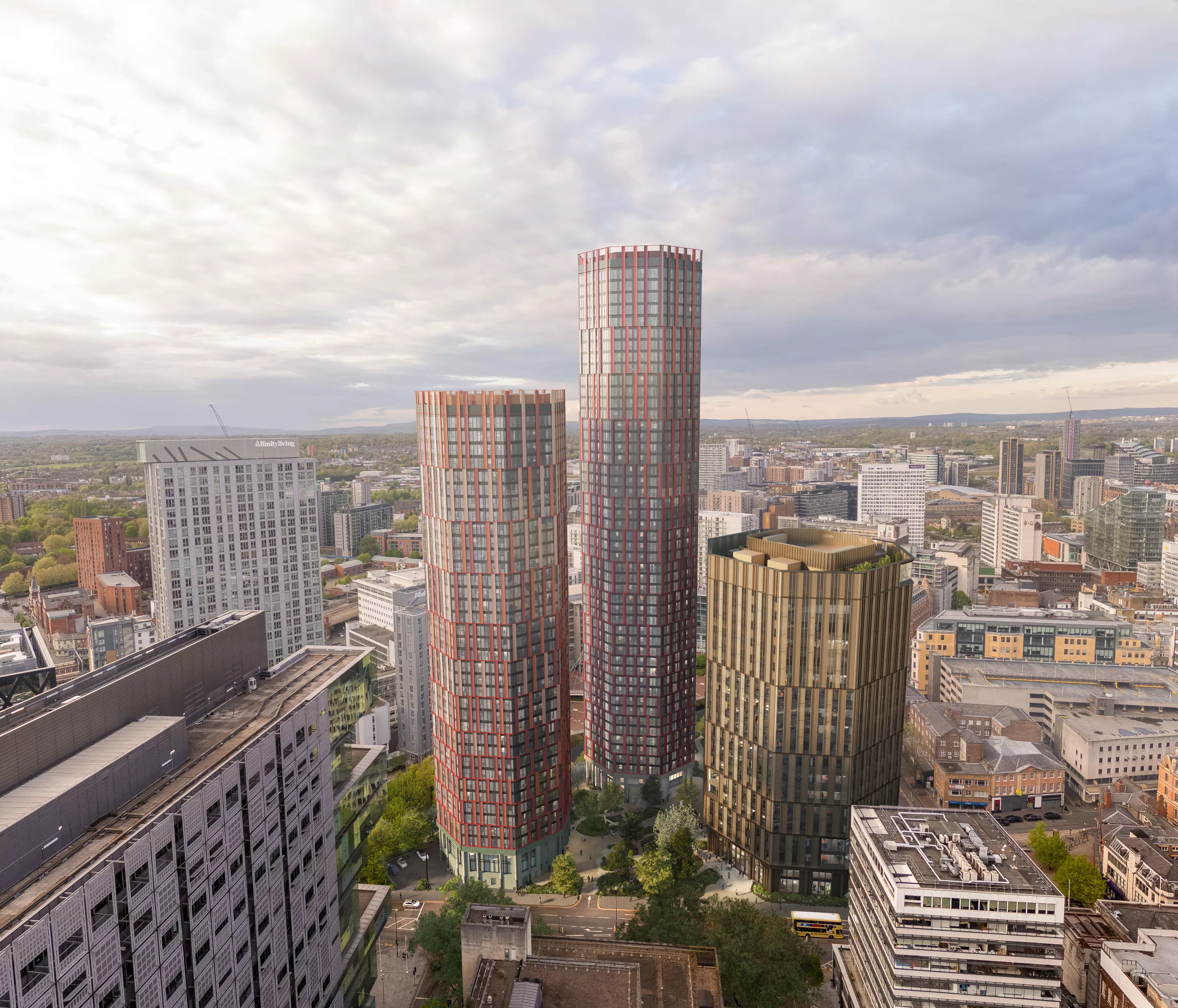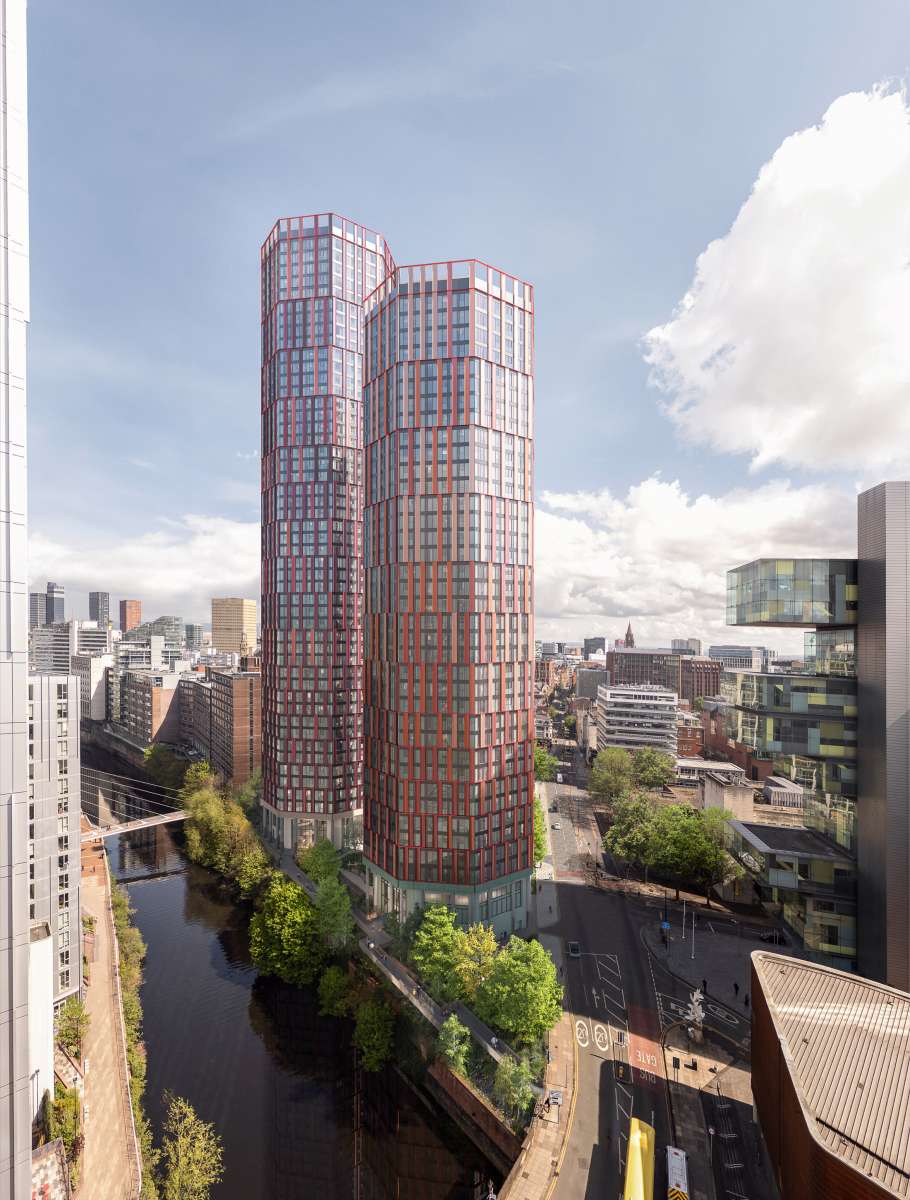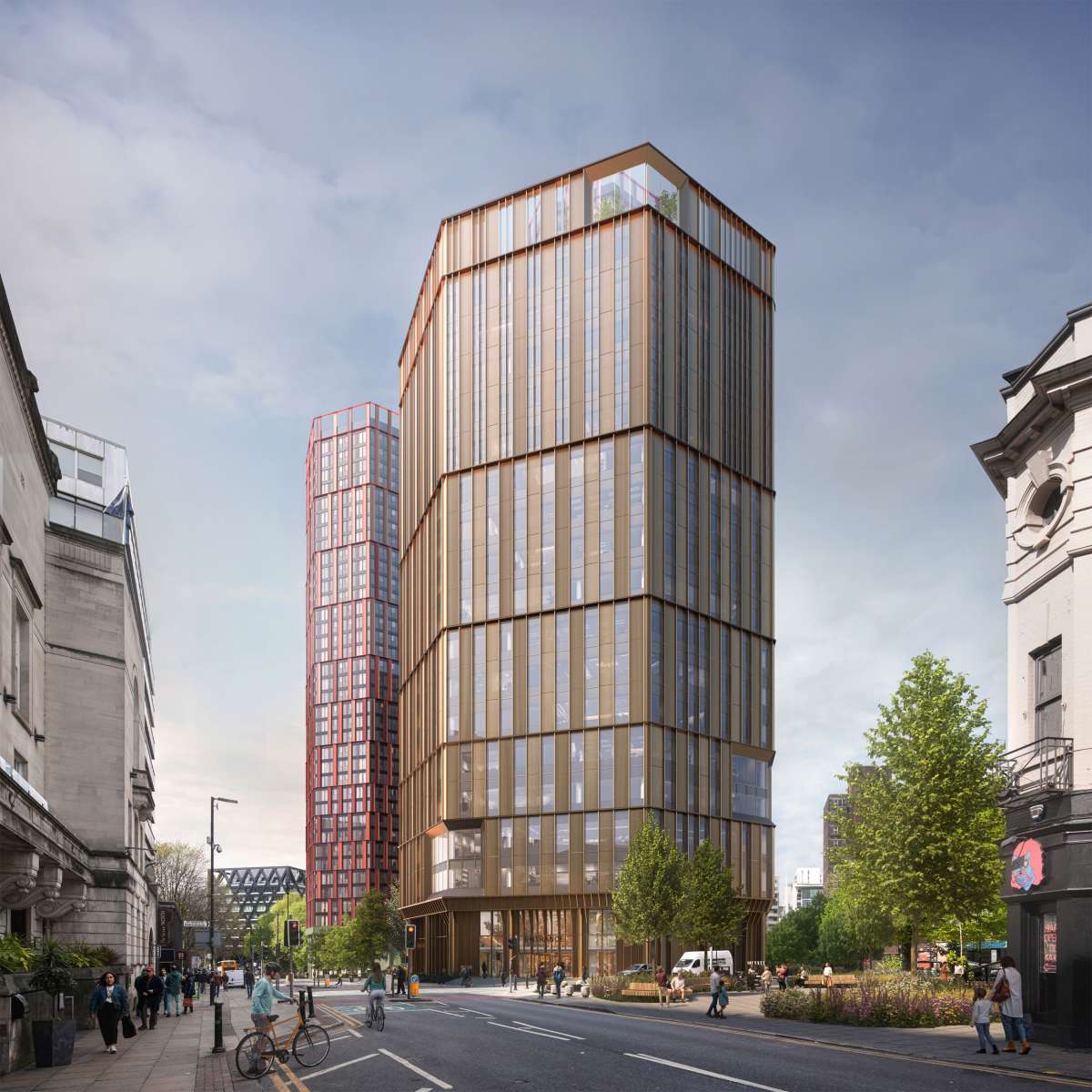Bold new vision for Cambridge Business Park

Set at a pivotal junction between Manchester and Salford, where the historic Albert Bridge spans the River Irwell, the scheme reimagines a once introverted and impermeable site into a thriving quarter. The current site is dominated by car parks and a vacated ensemble of mid-century office buildings, including the original 18-storey Albert Bridge House.
This proposal is a thoughtful evolution of the previously consented 2023 scheme for the site. While the earlier design featured a single residential tower and expansive commercial office block, changing economic conditions have necessitated a rethinking of its scale and delivery strategy. The result is rooted in the same design ambition but is a more balanced urban composition of three buildings rather than the previous two, creating a distinctive presence on the Manchester skyline.

The scheme comprises
Two octagonal residential towers, 49 storeys and 37 storeys in height, opening out in multiple directions, maximising the potential for dual-aspect apartments. The building shapes offer improved daylighting, ventilation, and views, ensuring high-quality living spaces with a strong connection to the surrounding city and river.
A commercial building, anchors the scheme, and completes the composition of octagonal forms. Lower in height (18 storeys) but broader in width, this “best in class” and future proofed office accommodation, is in line with Manchester’s target to be Net Zero Carbon by 2038. The design prioritises sustainability and flexibility, with thermally dynamic façade design, and smart climate controls to enhance environmental performance and user experience.
5,780 sqm of new public realm, stitches together past and future with generous new walking and cycling routes from Parsonage Gardens to Trinity Bridge, and from King Street West to the River Irwell’s edge, creating a more biodiverse riverside corridor. An Urban Arboretum defines the character of the central public space, retaining large mature trees, complemented by further tree planting of native and non native trees.

This is a development shaped by a holistic and integrated design ethos, where architecture, urbanism, and ecology are synthesised to meet Manchester’s Climate Change Framework and Net Zero Carbon ambitions. It’s about creating a place that feels part of Manchester’s DNA—inviting, resilient and architecturally progressive.”David West, Founding Director of Studio Egret West.

