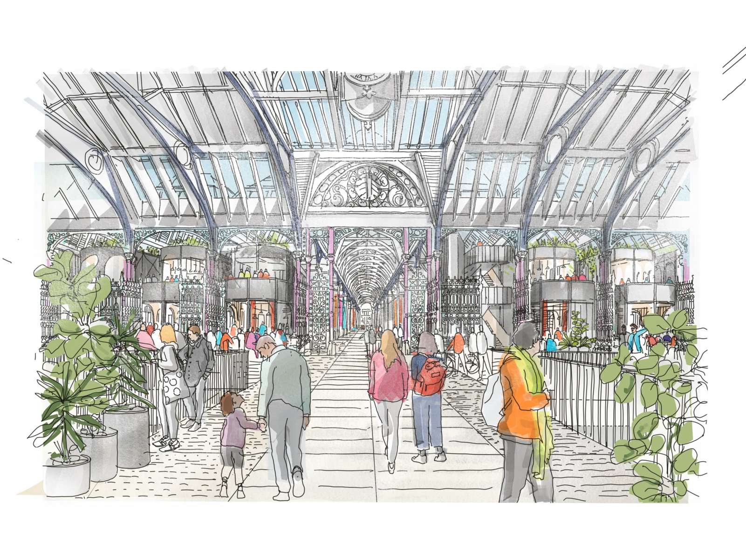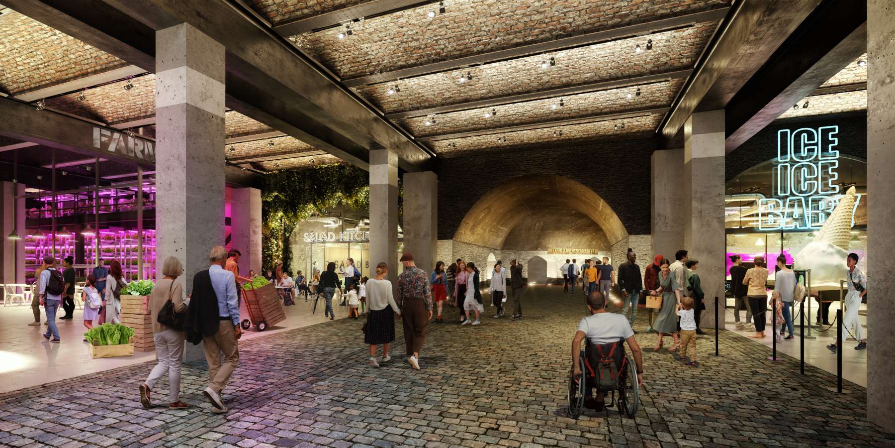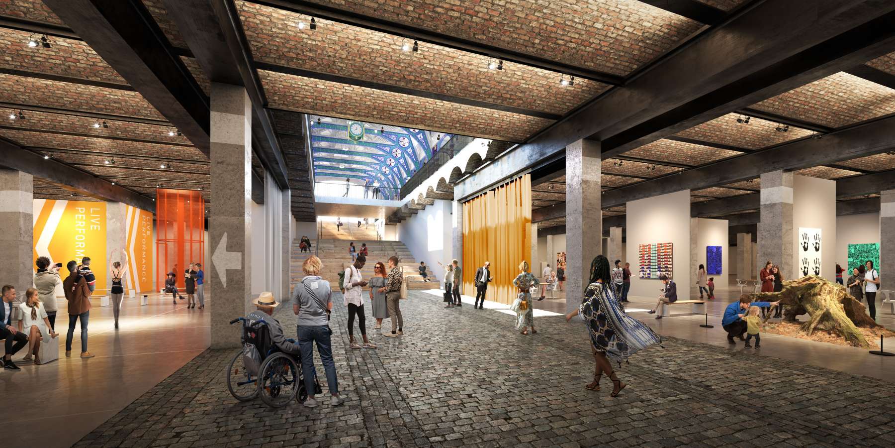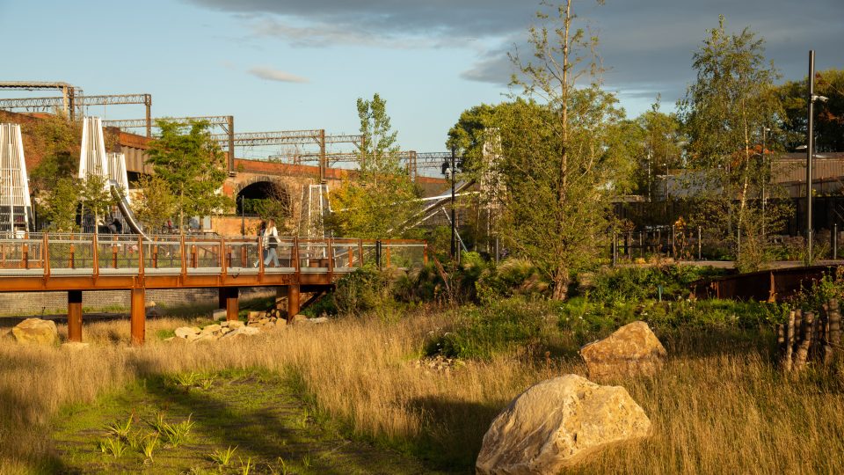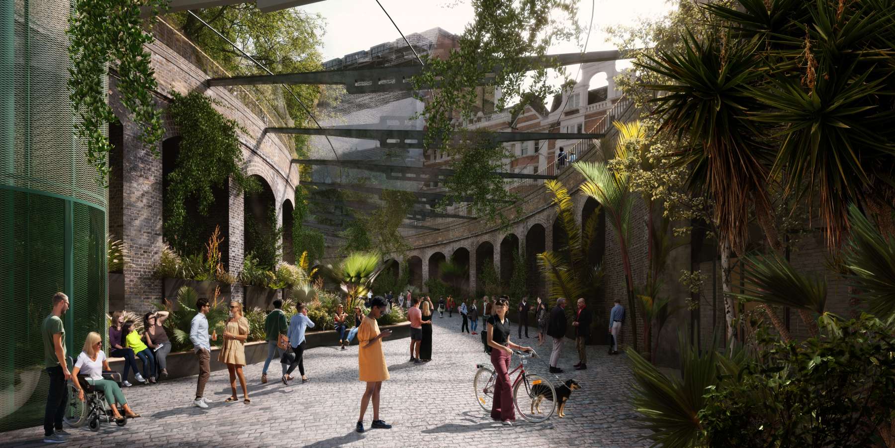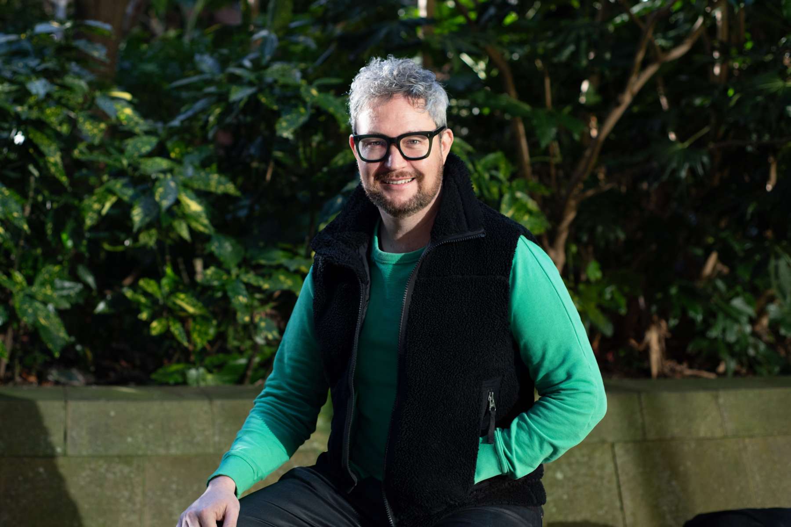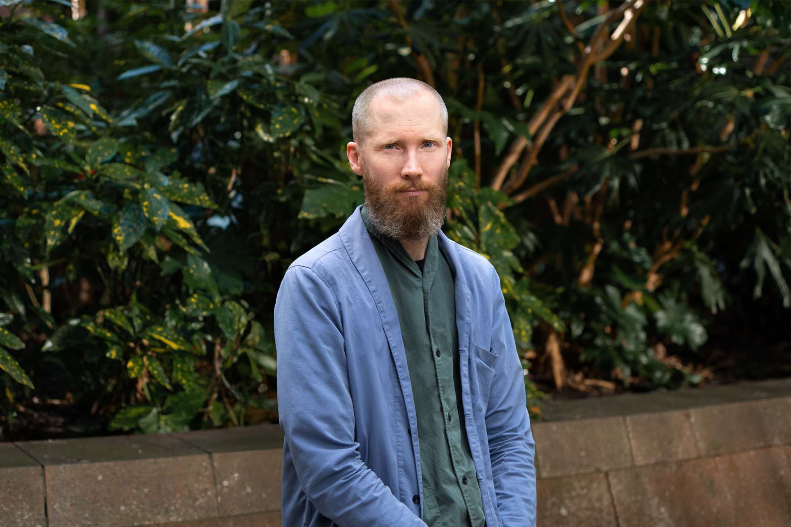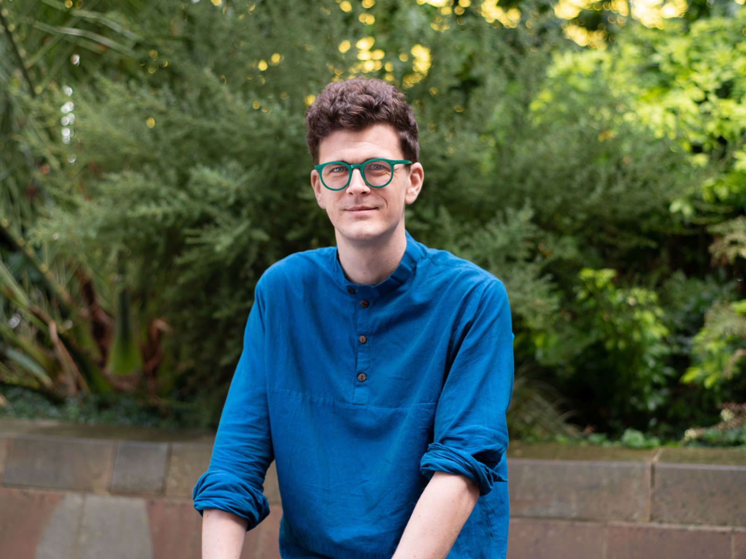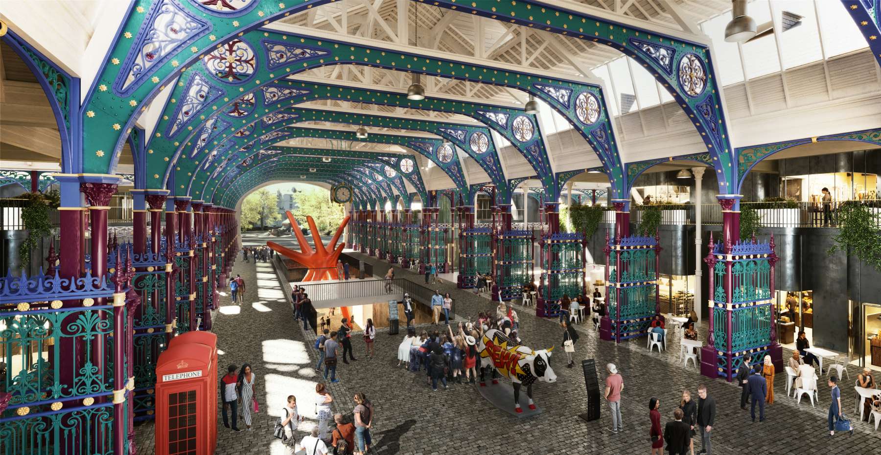
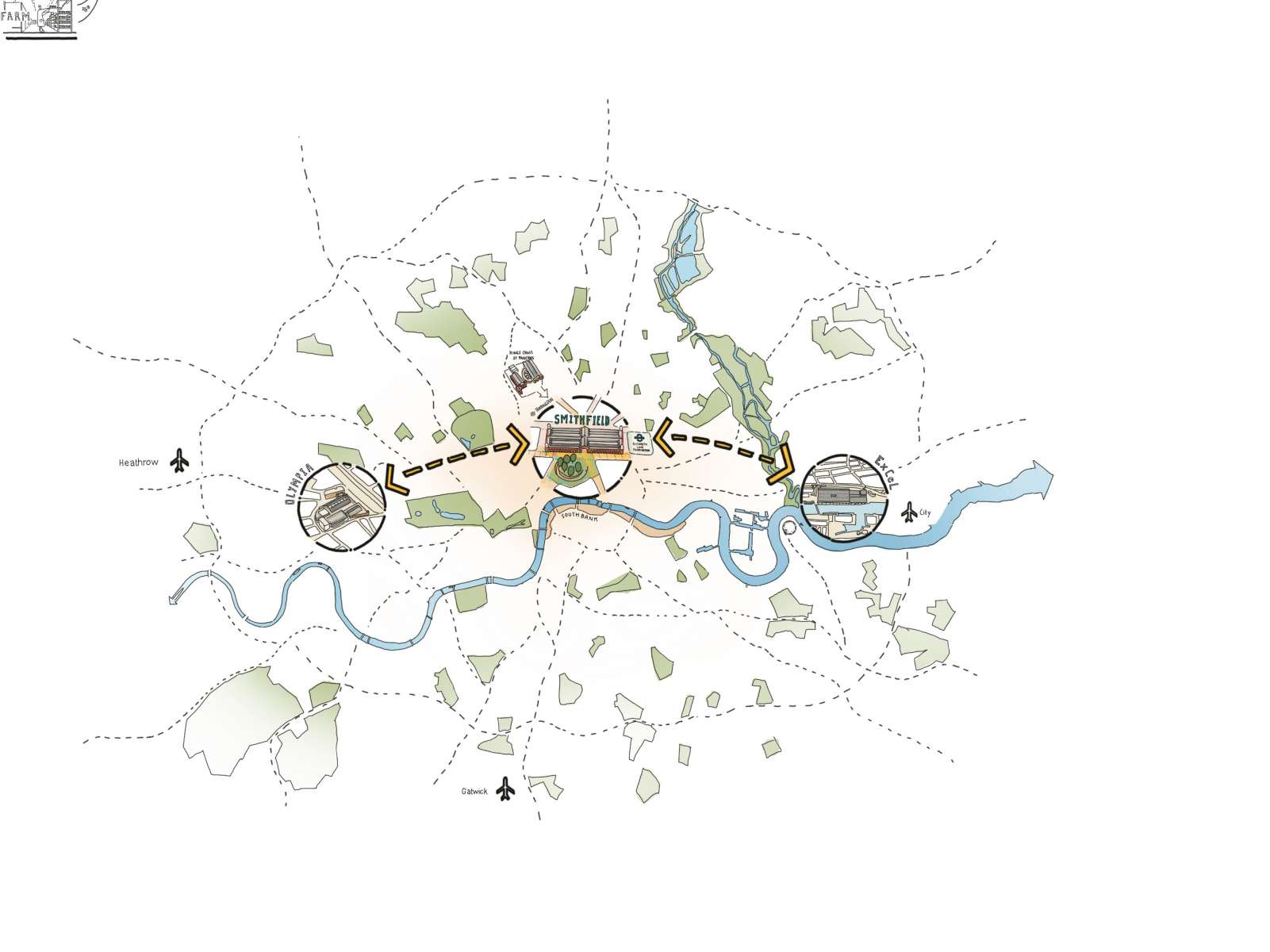
Strategy
In 2019, the City of London Corporation submitted plans to move Smithfield Market, Billingsgate Fish Market and New Spitalfields Market out of central London and into a new consolidated site in Dagenham, where traders can enjoy better transport links and upgraded modern facilities. This left the question of what would become of the Smithfield buildings once the premises had been vacated.
To answer this, Studio Egret West was appointed by the City of London Corporation to explore potential future uses for the Grade II* listed East and West Smithfield Market buildings, the associated basement areas, and the separately-listed Grade II Rotunda ramp.
After an extensive consultation process, we proposed a vision to turn Smithfield into an International Centre for the Creative Industries. Given the scale of the market halls and their central London location, this was a ‘once-in-a-generation’ opportunity to create a world-class exhibition centre, alongside creative workspaces, food vendors and food production. We identified the need within central London for a creative-industry hub which could host calendar events such as fashion week and design festivals under one roof. We will reposition Smithfield as Market Place of the Future – a place to trade ideas as well as commodities - to be a key addition to the City of London’s Culture Mile.
We believe the uses within Smithfield should be allowed to grow over time, encouraged by phase-able and flexible architectural interventions. Working alongside Alan Baxter Associates and Donald Insall Associates, we have proposed a series of flexible interventions that help unlock the potential of the existing spaces whilst celebrating and being respectful of the listed structures. The concept designs for Smithfield propose a total of nearly 27,000 square metres in a mix of uses including cultural event space, commercial, retail and F&B within the market and the adjacent Rotunda ramp structure.
Smithfield has always been a place that brings people together, and we do not want to lose this culture. It should remain a hardworking place of exchange where people trade food, commodities and ideas. Given its historic role in the food industry, it seems only natural that a core ingredient of this regeneration should still be food – including growing, preparation and consumption on site – with culinary education and training at its heart, alongside a mixture of new cultural and entertainment spaces.
Specificity
Our design team have proposed a series of key interventions that enhance the existing structures. Our most significant intervention is a new “cut” through the floor of Grand Avenue, to connect the ground level – visually and physically – with the market’s basement. Removing a portion of this road would bring natural daylight and ventilation into the spaces below and improve visitor circulation with a new grand staircase and lifts. Importantly, the cut would also allow the ground-floor halls to be connected below ground, allowing the combined building to host larger events while still maintaining public access through Grand Avenue.
Since the building’s conception in 1868, Grand Avenue – the street that cuts through the East and West market buildings – has always been an important public interface at the heart of Smithfield. We think this metropolitan thoroughfare should be celebrated and enhanced, remaining publicly open at all times. Continuing the legacy of food, new freestanding two-storey kiosks will flank Grand Avenue, sitting sensitively within the historic structure. The stalls will bring new life and activity to the area, with micro industries, independent F&B start-ups, and cookery classrooms. We will maintain the iconic, colourful railings, but throw them open like large gates, creating pockets for people to sit and enjoy food.
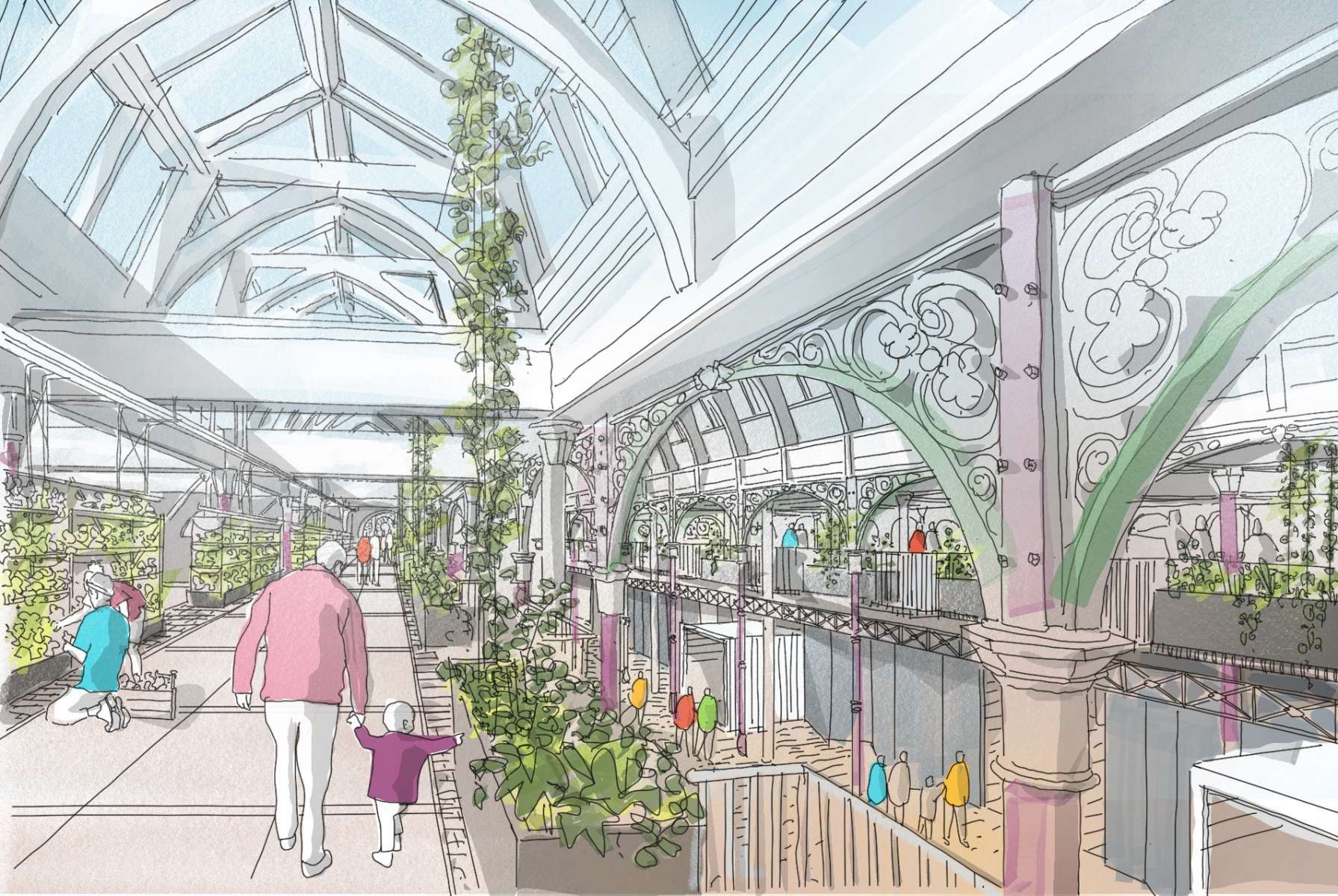
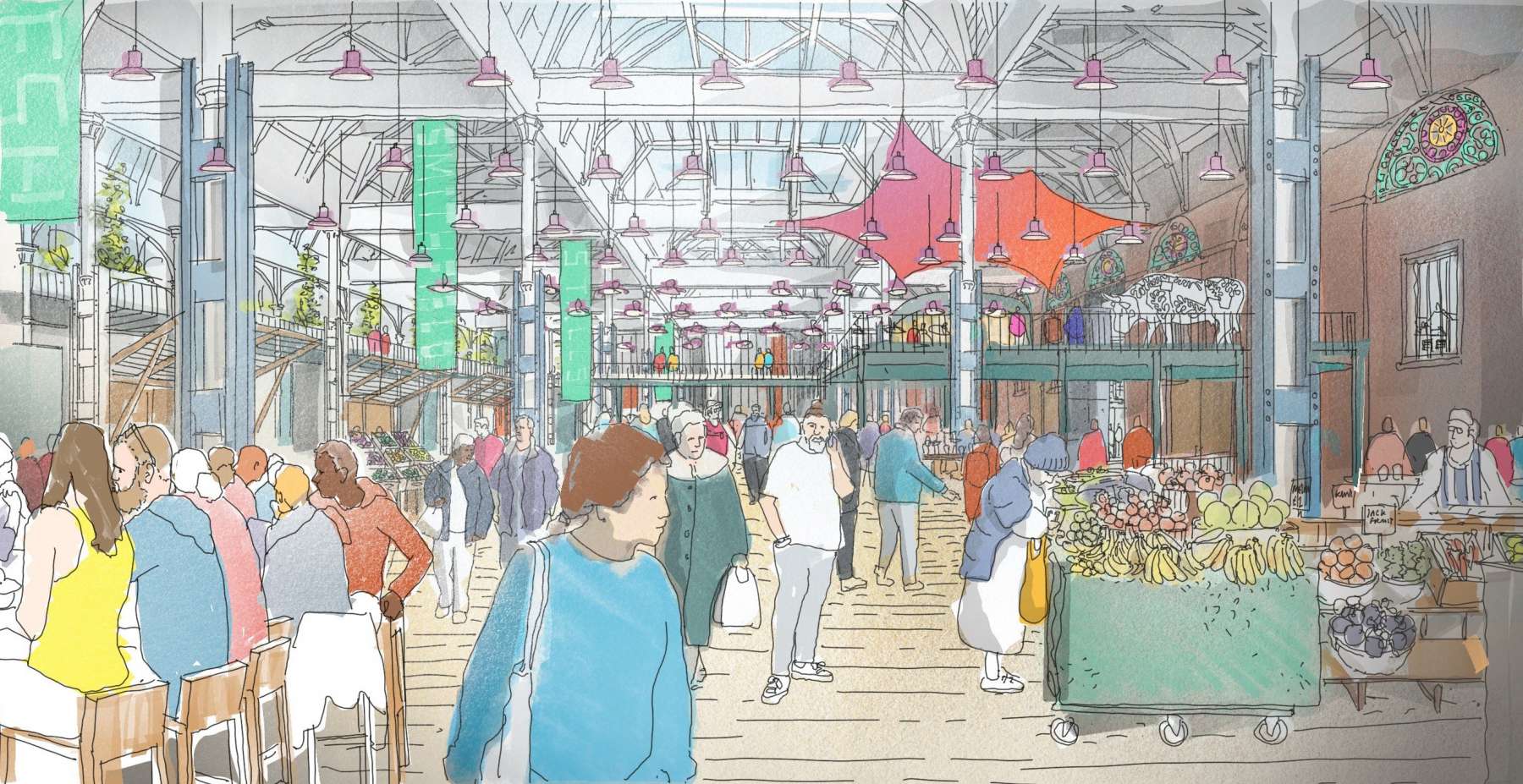
We want to reveal the buildings ‘carcass’ and celebrate the ribbed structures and rafters that are important to its Grade II* listed status. We propose to clear out all the non-original additions to the buildings that were added in the 1990s. Removing the wipe down surfaces, refrigeration, cooler rooms, storage areas and unit partitions will not only reveal the building’s wonderful, elegant Victorian structure, but also provide four large, clear hall areas that would be highly adaptable for a wide range of future uses and showcasing events.
The current ’Buyers Walk’ that bisects the length of the market could then be accentuated by the introduction of a first-floor gallery, creating a mezzanine level revealing the volume of the cavernous Victorian structure.
For the Grade II listed Rotunda ramp, we have proposed turning this space into a garden. This will enhance the ramp’s usability as a public space that can be used throughout the year. The winding, cobbled Victorian ramp is a truly unique space and a fitting threshold between the buildings and the wider Smithfield public realm. Enhancing the space with a glazed roof will encourage the usage of the space as a winter garden during the colder months.
As London expanded through the ages, Smithfield has become the geographical centre. With direct connections to outer London, the Home Counties, and three of London’s airports, it sits at the intersection of major public transport links. This is a unique opportunity to provide large-scale exhibition and showcase spaces in the heart of the city.
Smithfield has always been a 24-hour space, and we think by ensuring that food production takes place on site, with micro-industries creating produce for the kiosks, we can continue this 24-hour buzz of activity. This should be the place where someone on a night shift at St Bart’s Hospital can go on their lunch break at midnight. The vision for the Smithfield buildings doesn’t stand in isolation, but instead works in tandem with the concept designs for the improvement of the public realm. The area has been reimagined as a pedestrian-friendly environment that supports the aspirations of the Culture Mile and the City Transport Strategy.
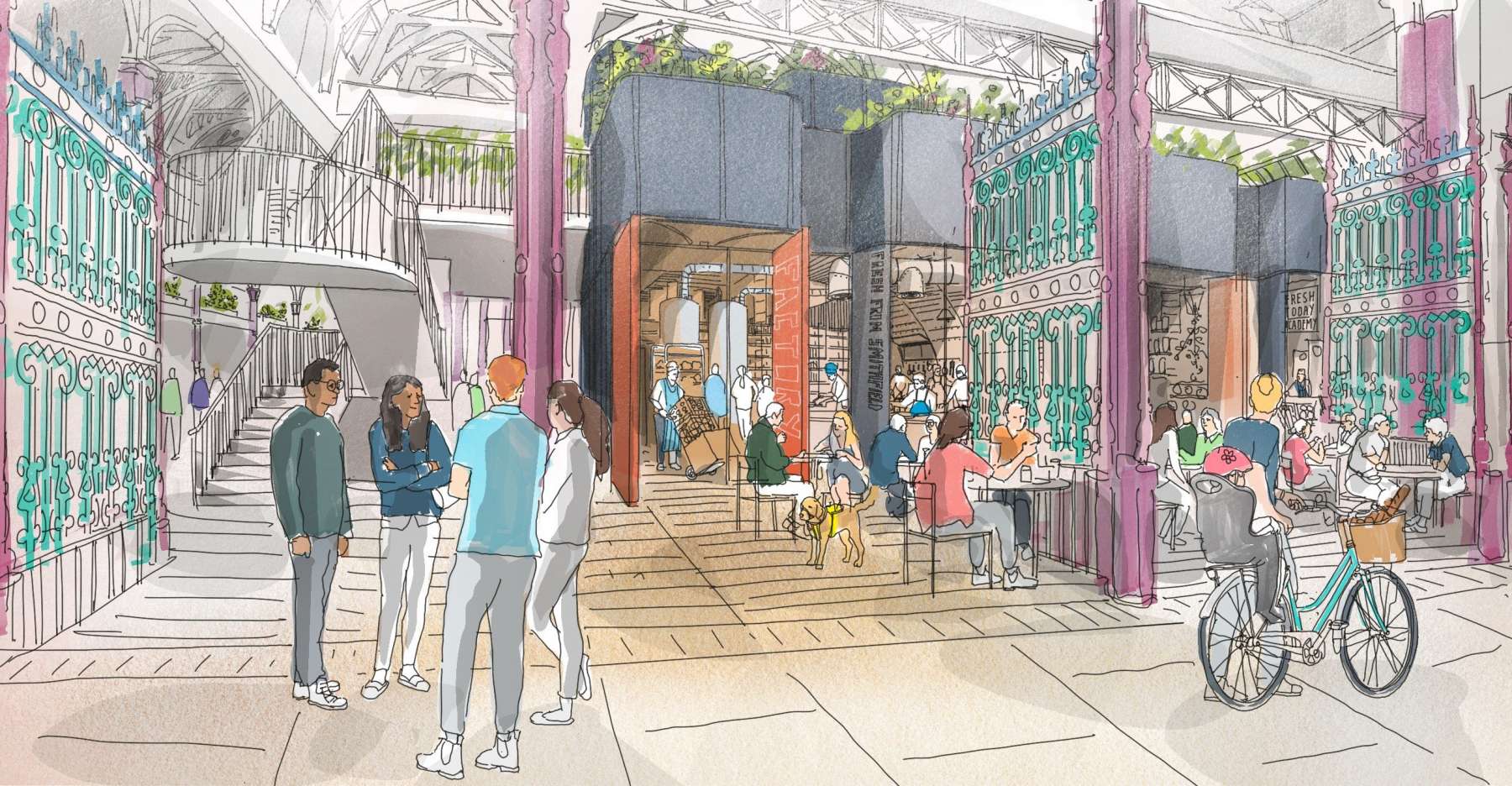
Sustainability
The space was designed to keep meat cool. As such, alterations need to be made to allow for better natural daylight levels. We have proposed discreet glazed sections on the roof to accommodate this. We have also explored rainwater retention and hidden locations for photo voltaic roof sections, so that the structure can become an energy ‘field’ in the heart of the City.
We would like to treat the building as an enormous ‘carcass’. In the spirit of nose to tail butchery, we would like to assess any elements being removed from this carcass and see if they can be reused elsewhere, recognising the inherent, characterful value in visible layers of wear and tear, as well as the embodied carbon.
It is apparent that food, its production and processes will be a big issue for cities of the future. We believe food production should take its rightful place alongside the creative industries and be on the doorstep of London. Smithfield Market is the perfect location to showcase urban food production, host cook schools, and grow micro-lead hydroponics and aeroponics in climate-controlled basement spaces.
Our proposals for Smithfield helped us set our idea of #FivePercentForFood; a provocation to designers, developers and policy makers to consider assigning a minimum of 5% of gross area to urban food production in sites of strategic interest. 1,500sqm of the overall floor space reserved for agri-farming in the basement levels. Not only can we grow food here within the vast basement spaces, but we can also educate visitors in food provenance, nutrition, climate impact and energy balance.
This will employ “closed-environment agriculture” farming systems, which is the process of growing food crops in controlled conditions. These systems are efficient in space, water and energy usage, and will reduce carbon emissions associated with food production and distribution. Food grown in Smithfield’s basements can then supply local businesses, developing more sustainable and resilient food systems.
