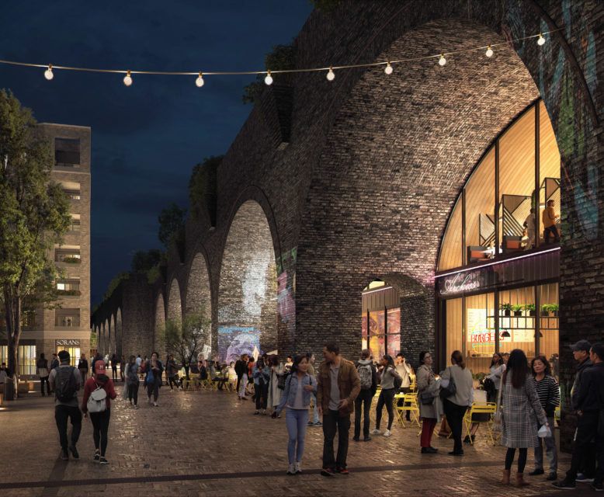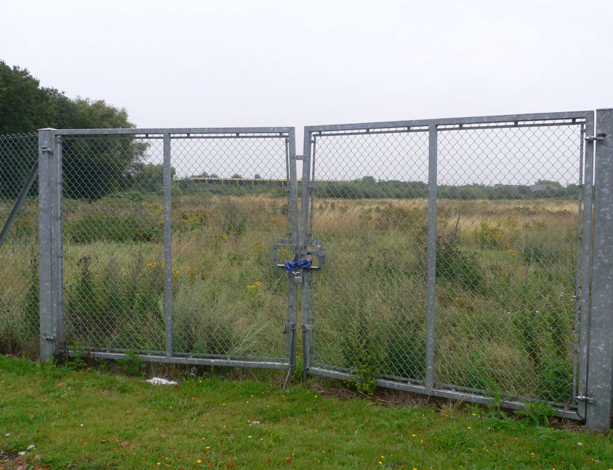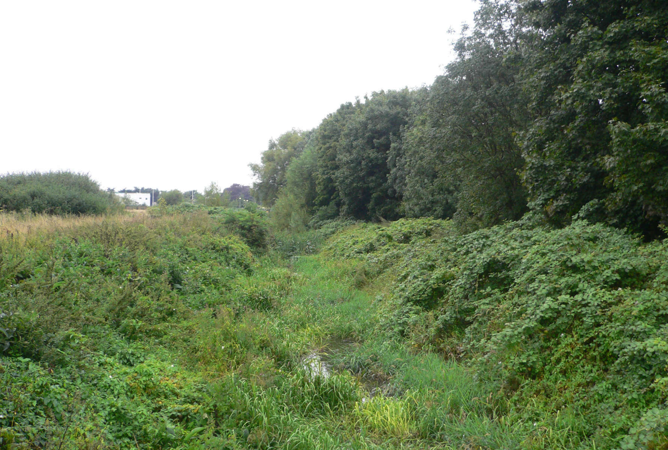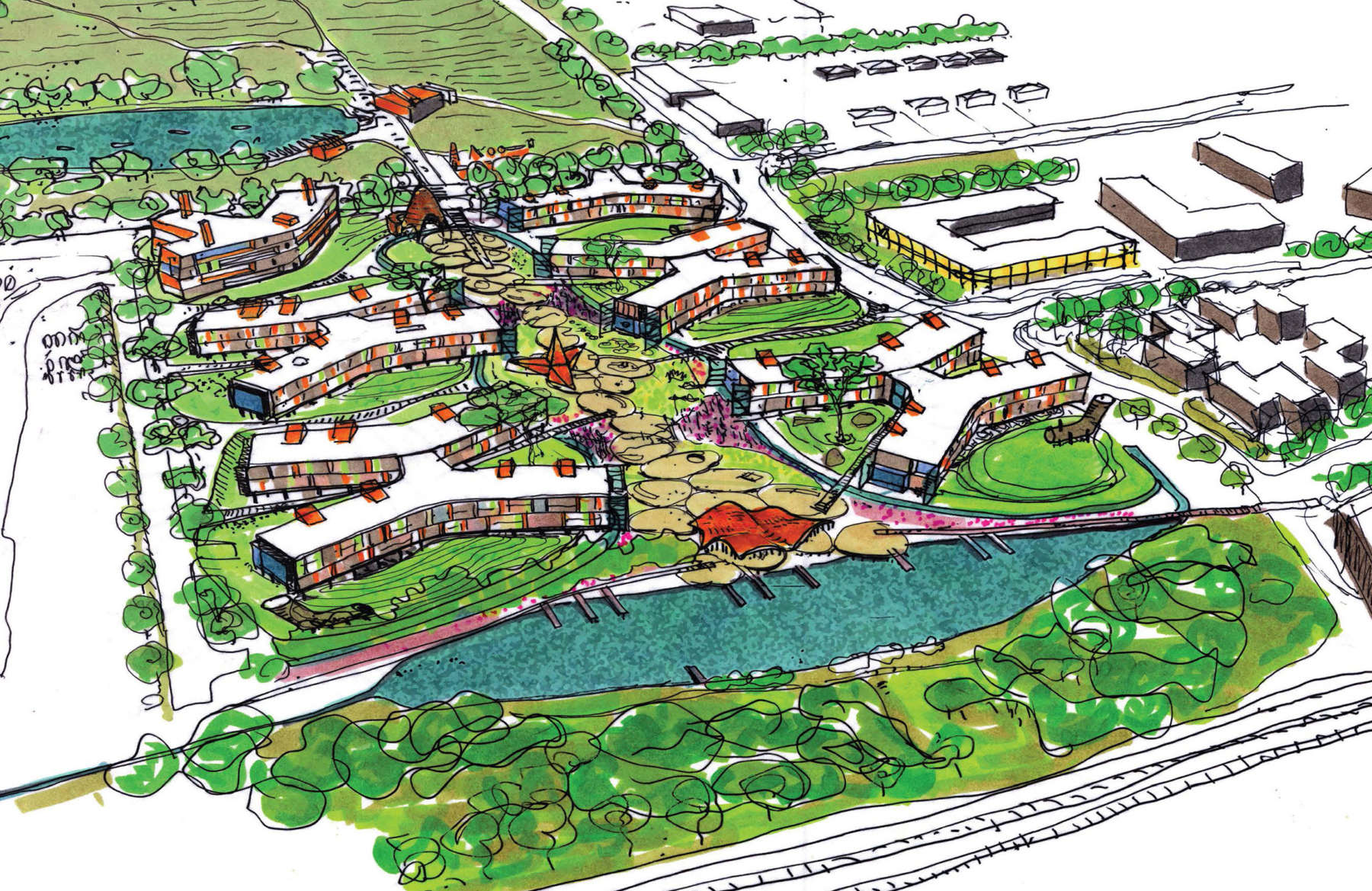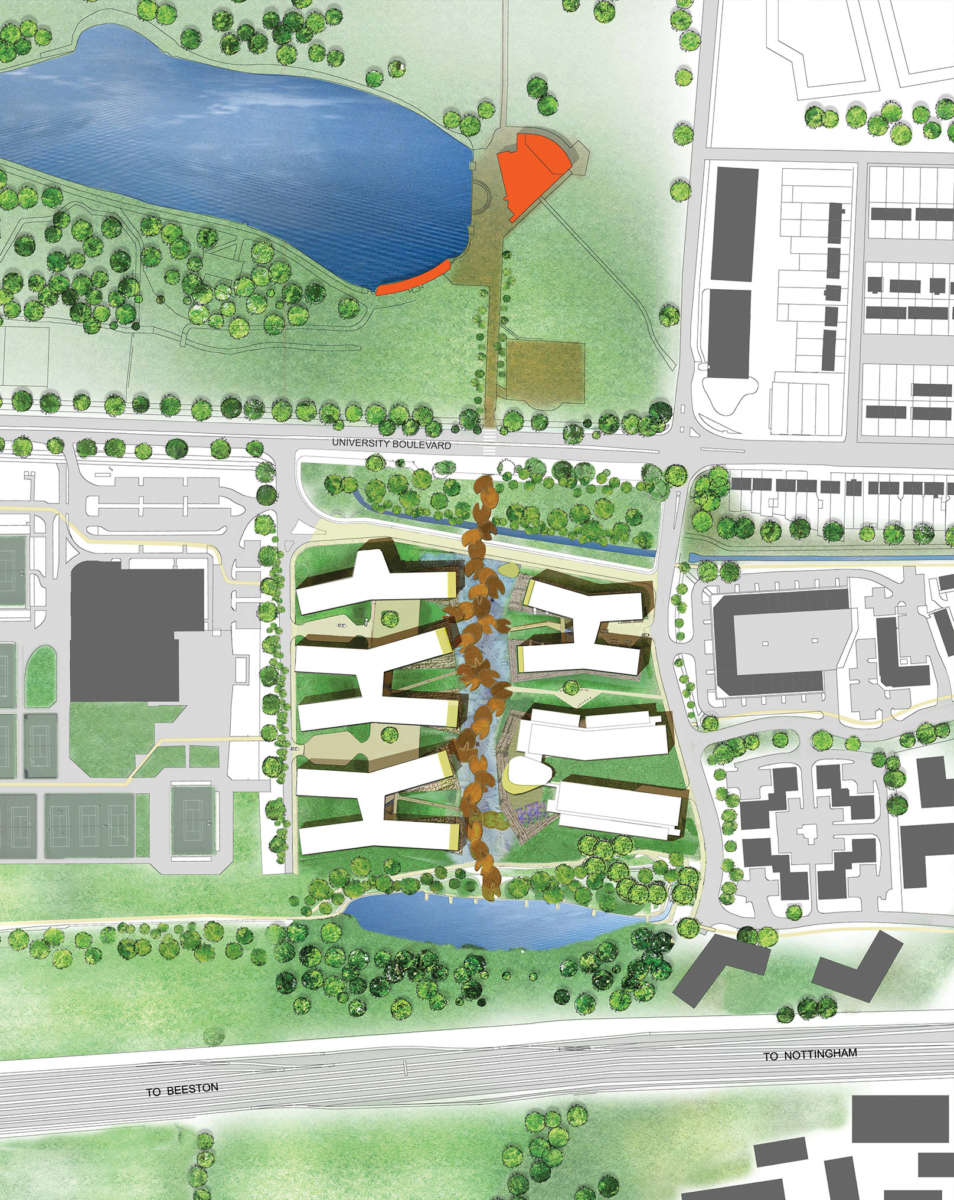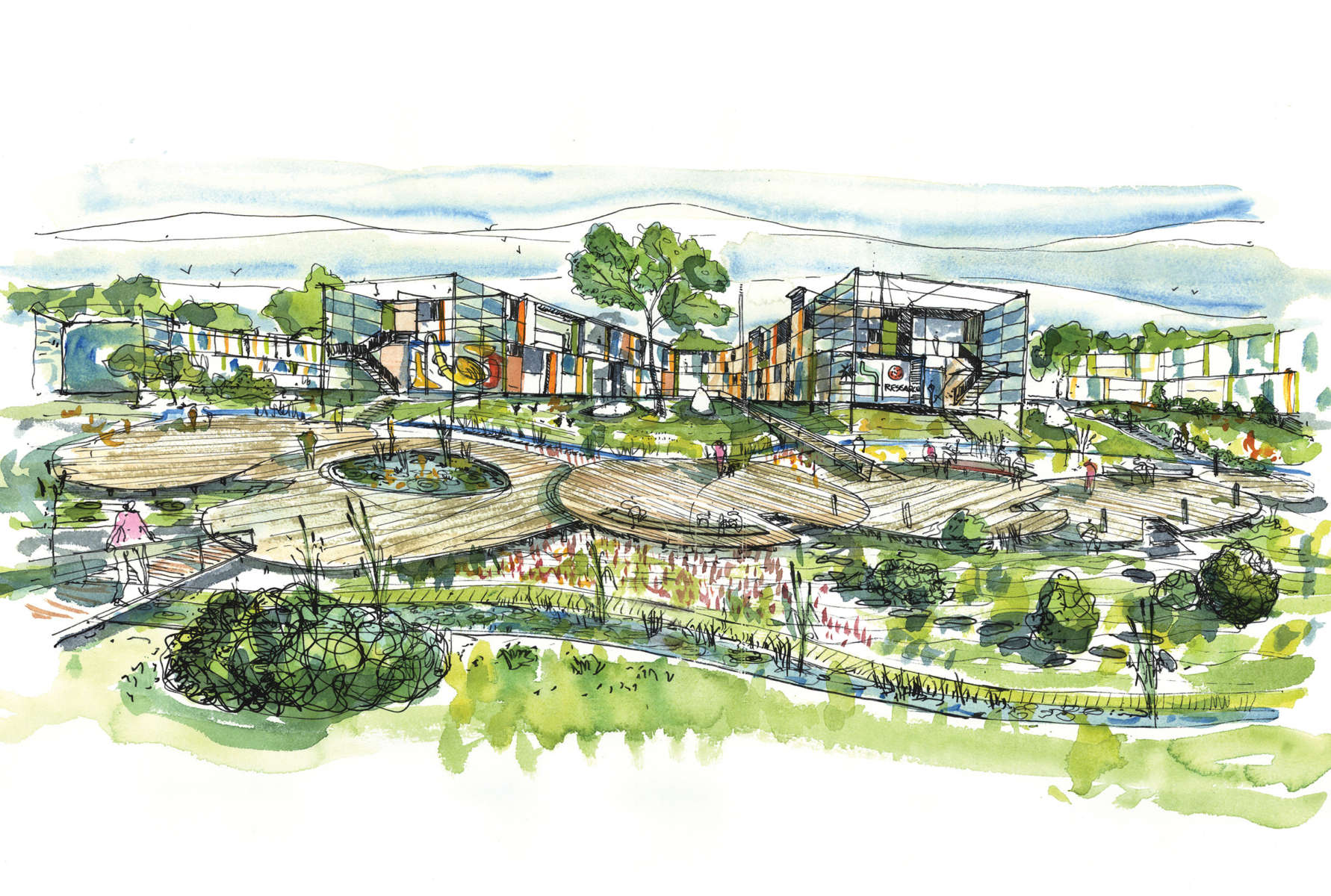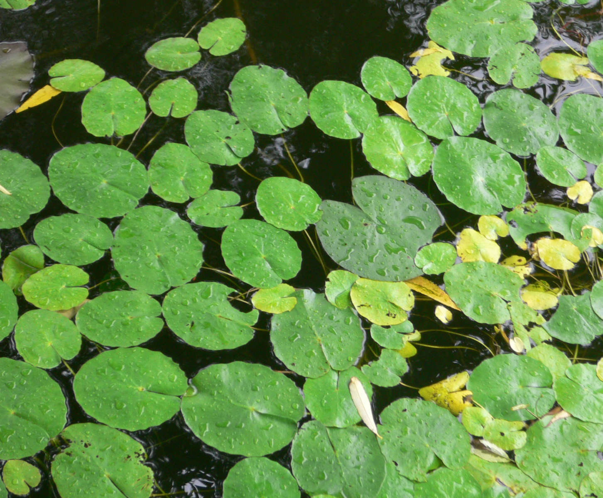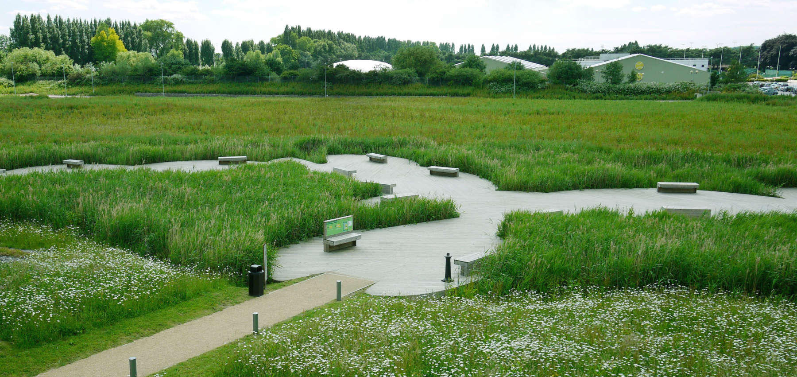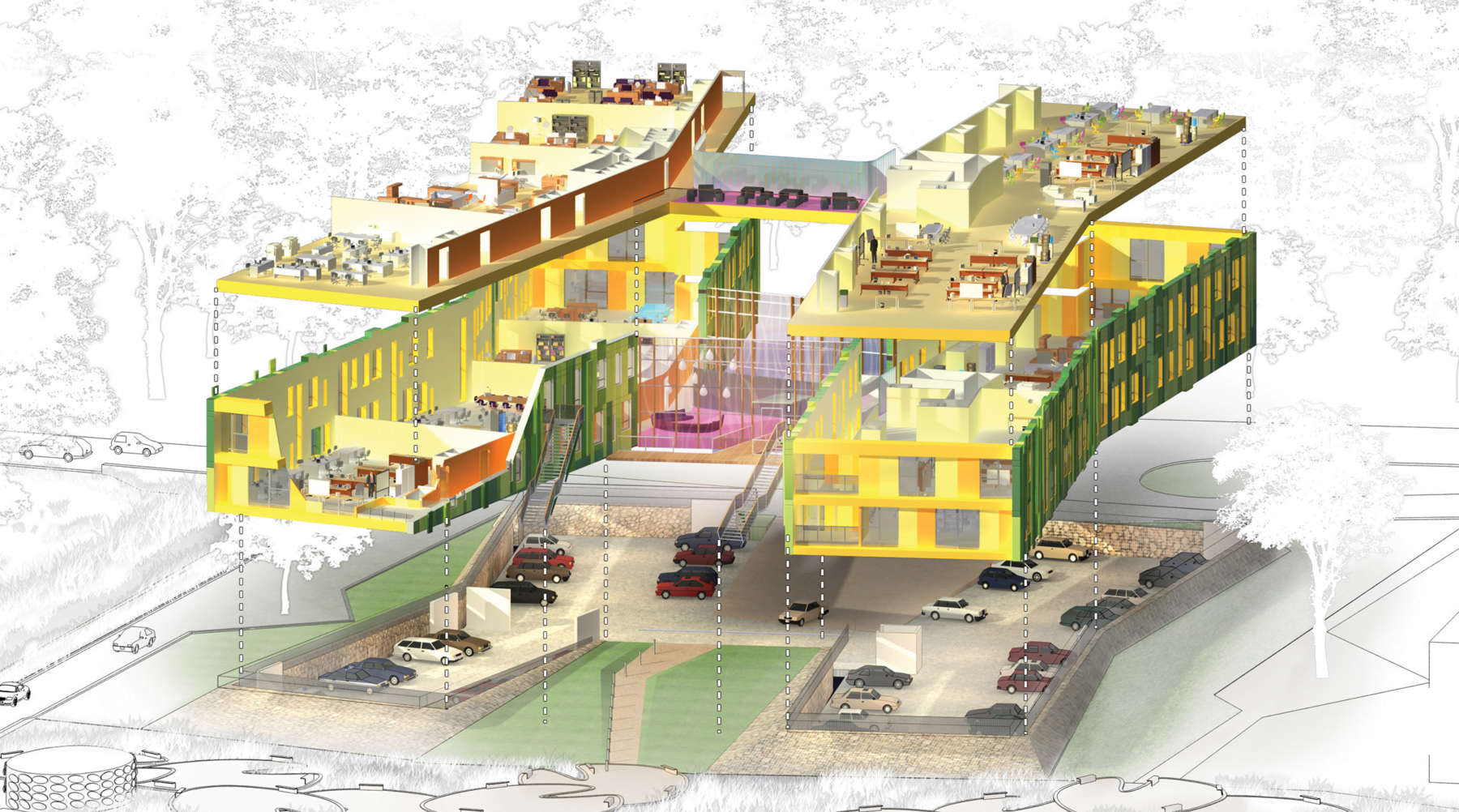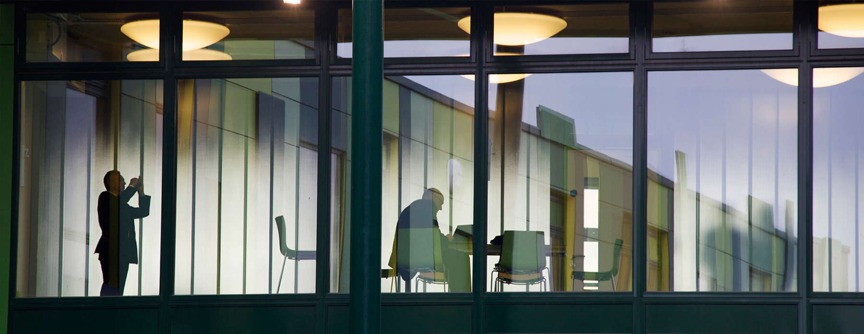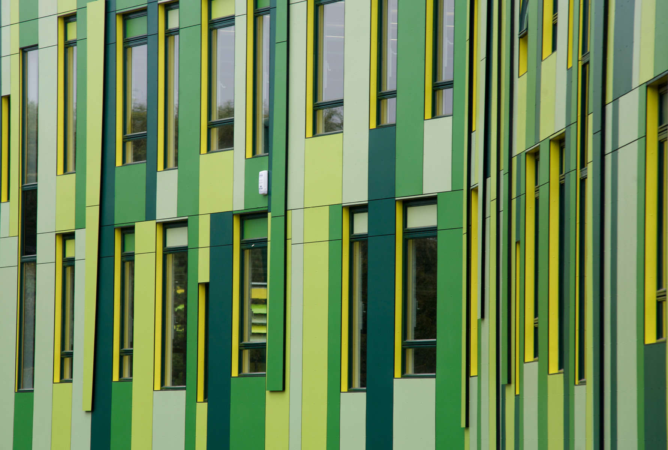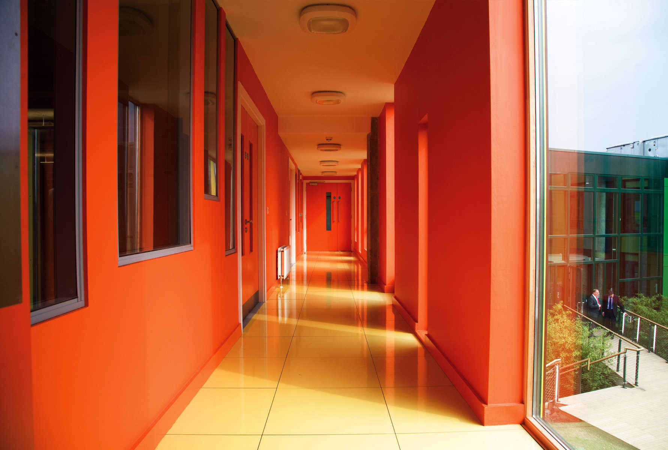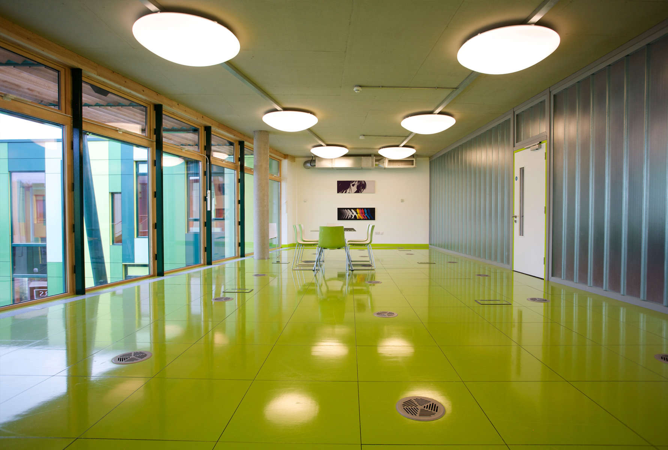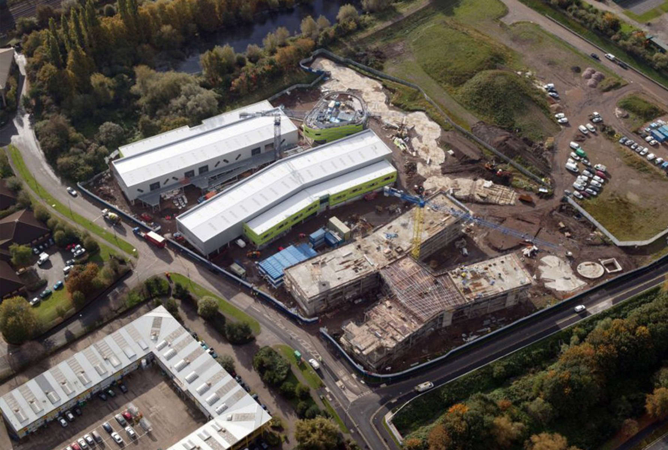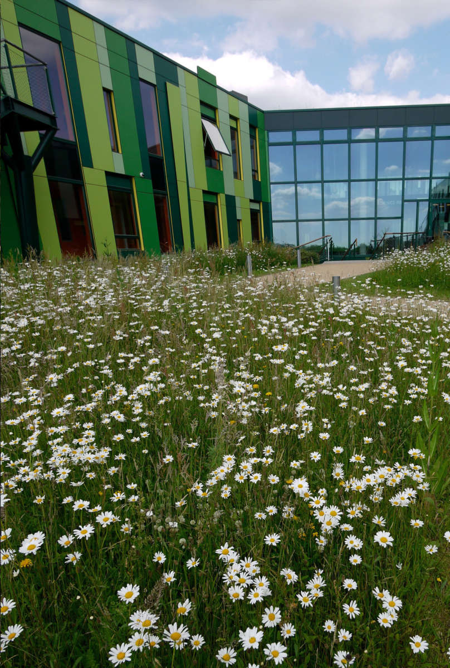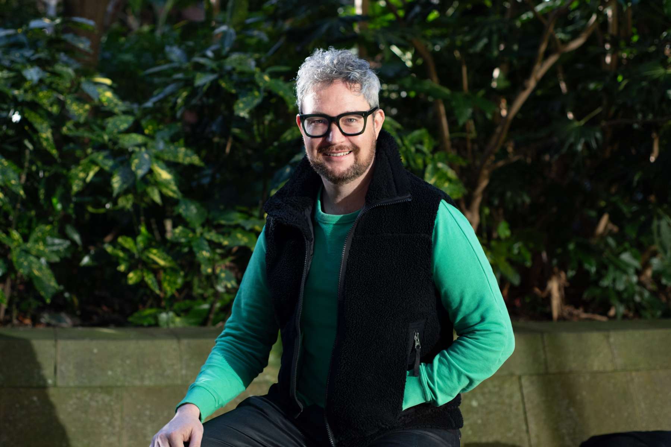A science park that is responsive to the nature of the site in which it resides.
Show info
A science park that is responsive to the nature of the site in which it resides.
Strategy
Science parks are often driven solely by site efficiency and building economics, resulting in environments that show little concern for/interaction with the aesthetic parkland within which they sit. These mono-use places are usually conservative in design, interchangeable, featureless and anonymous. The space left over after the develop(able) grid is determined is usually given over to surface car parking. The pedestrian experience is compromised, and the landscape becomes suburban.
Location:
Nottingham, UK
Client:
BlueprintRole:
Urban Designer, Architect
Status:
Completed 2008
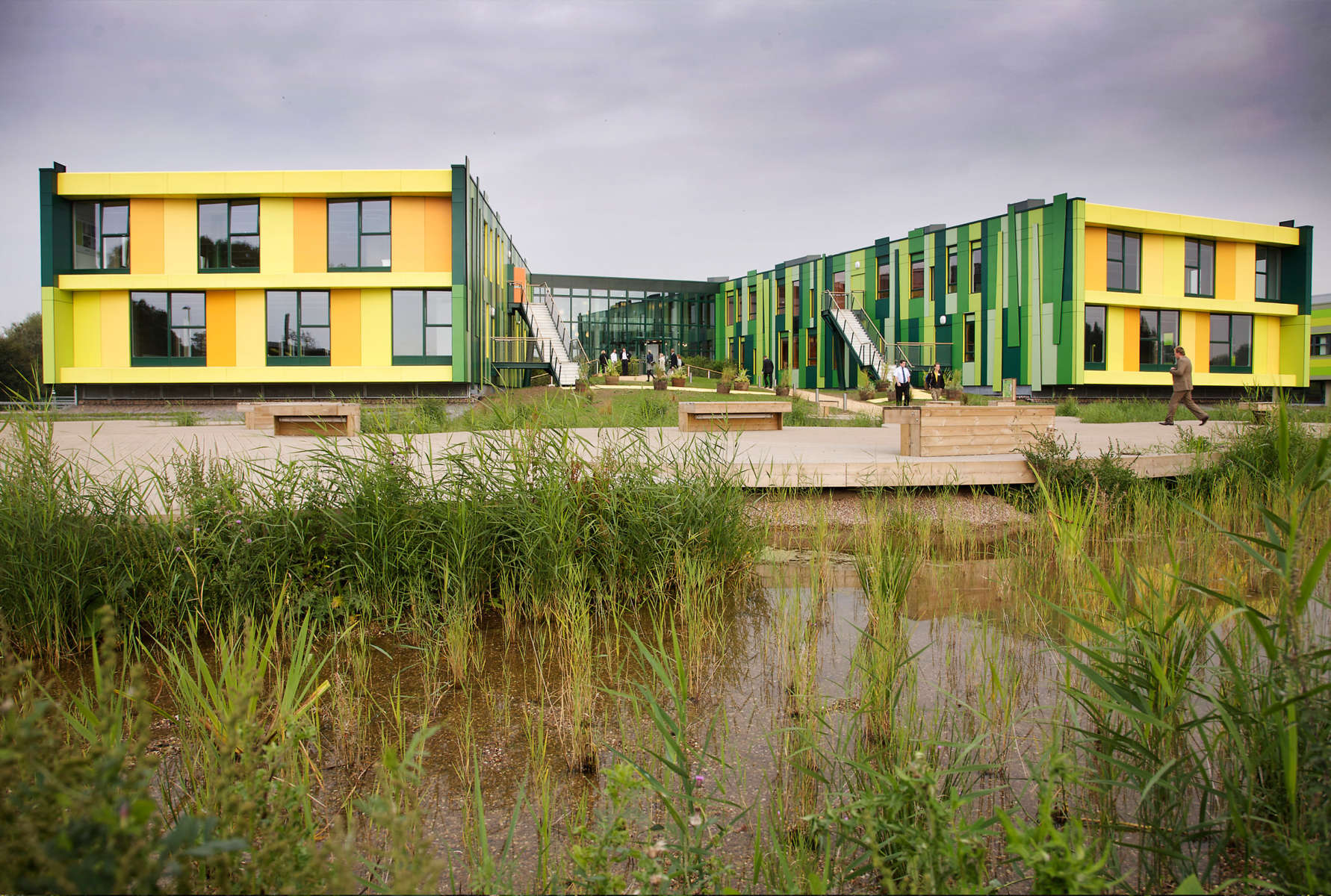
The first “exemplar” building, No. 1 Nottingham Science Park

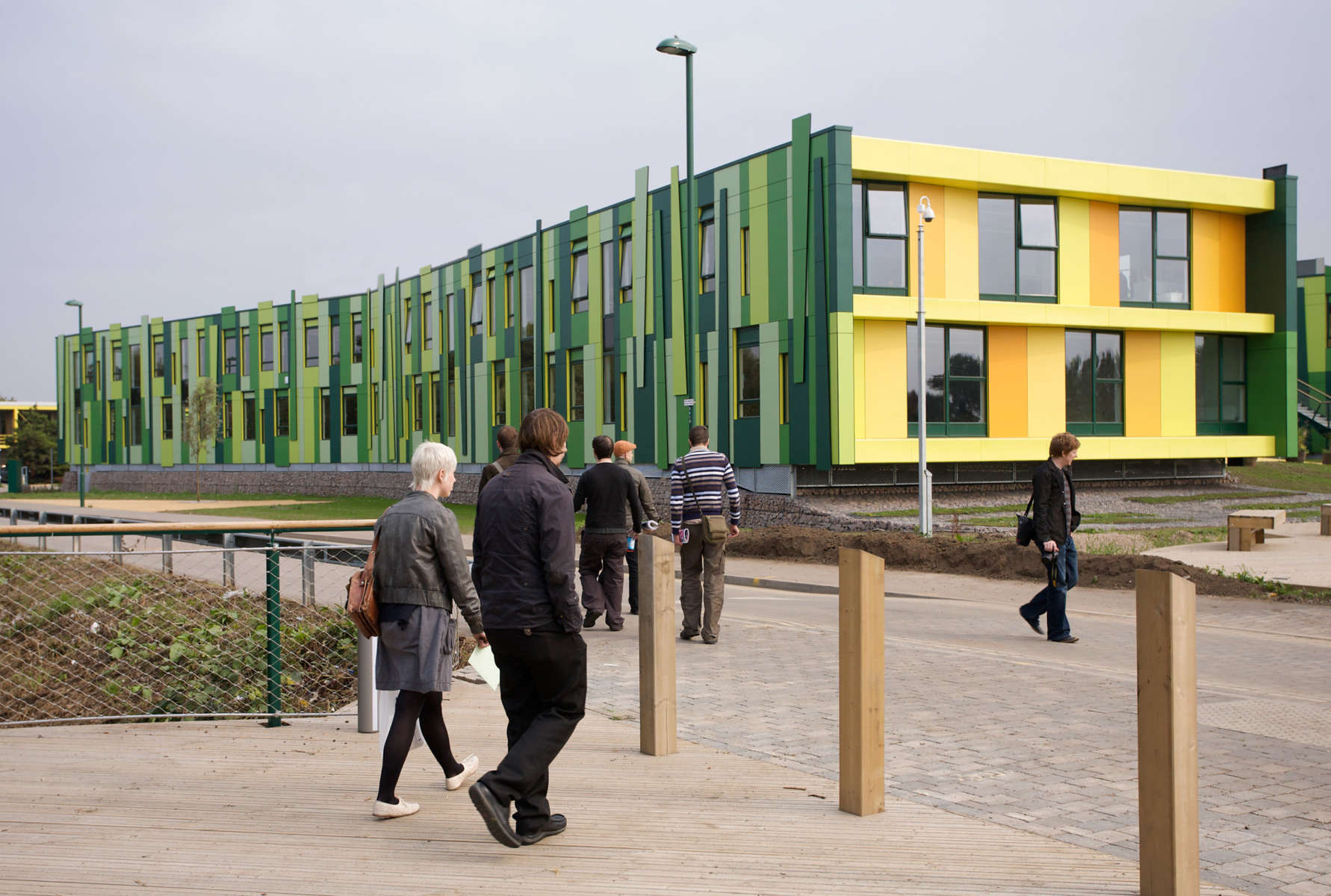
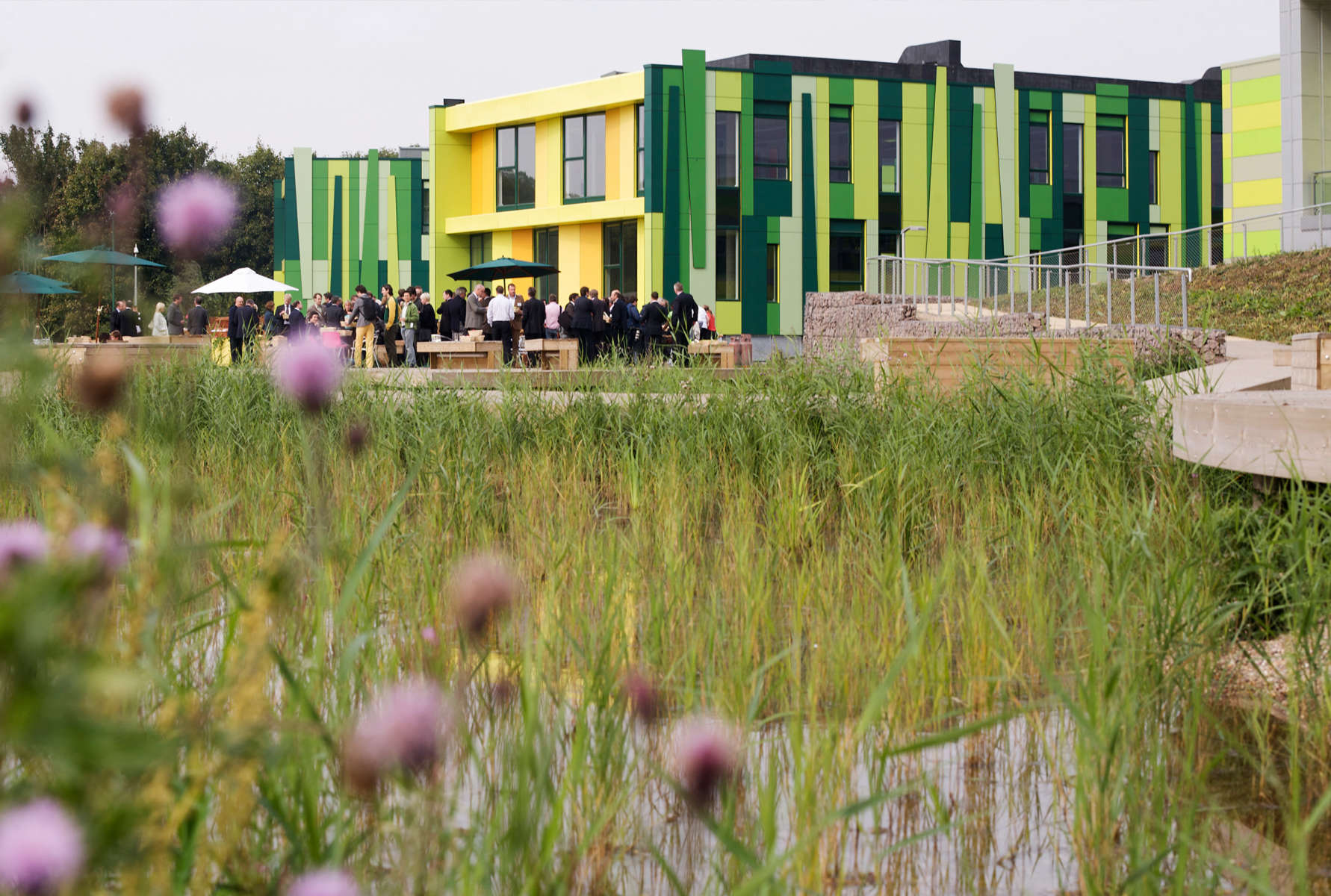
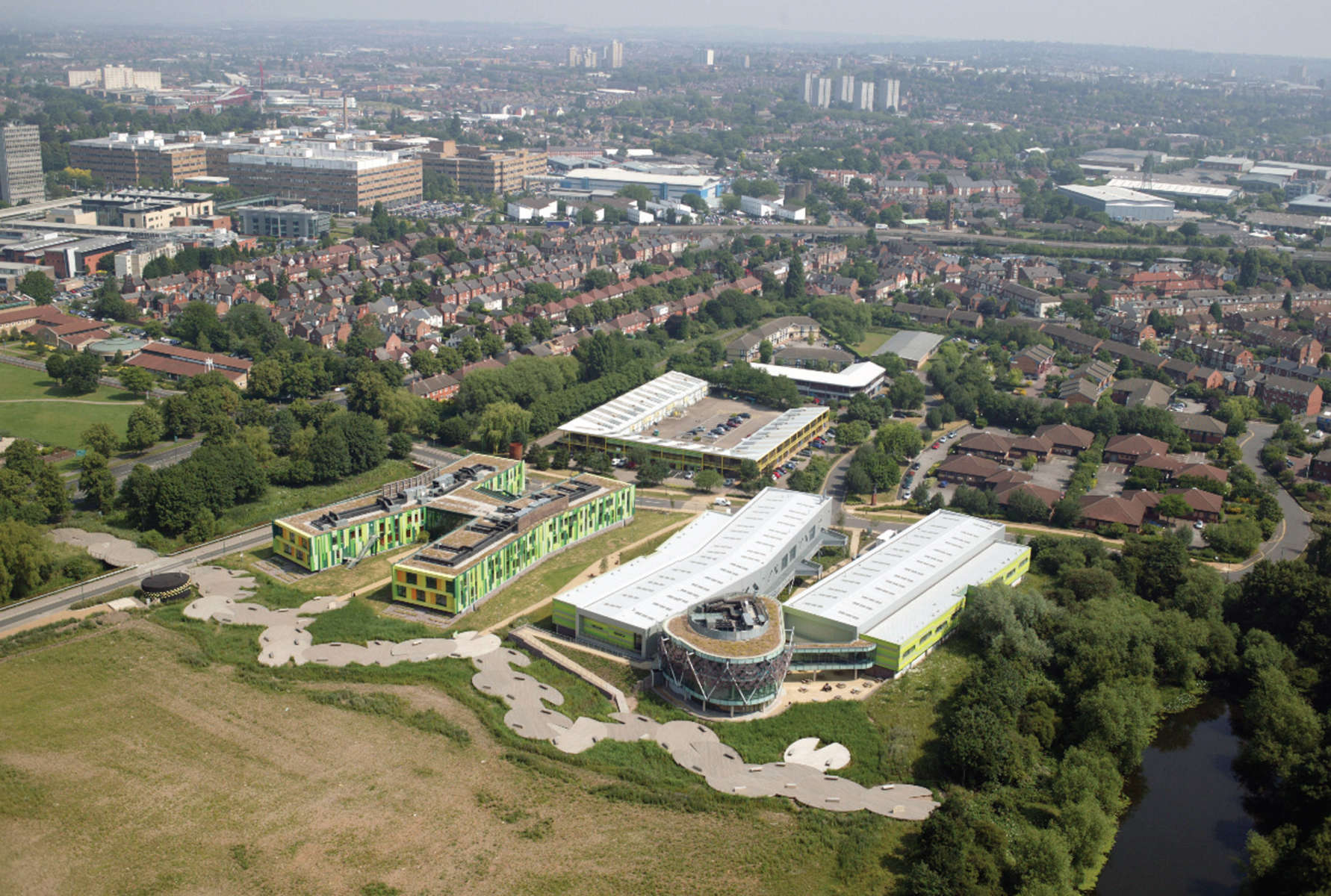
Awards
Year
Category
Award
Status
Nottingham Civic Society - Design Commendation
Midlands Property - Design-Led Project of the Year
Key Project Contacts
