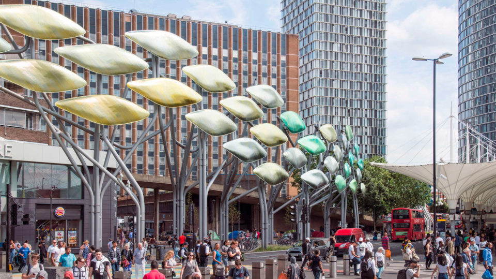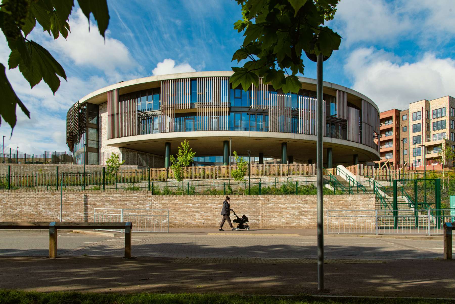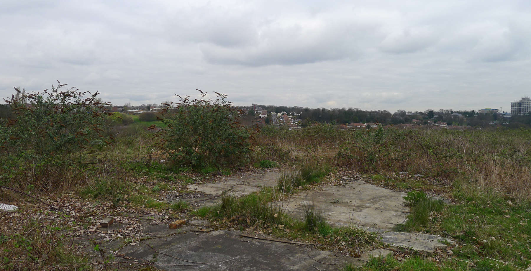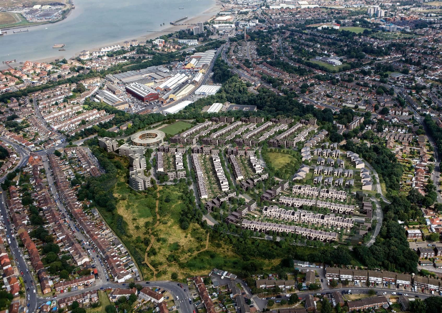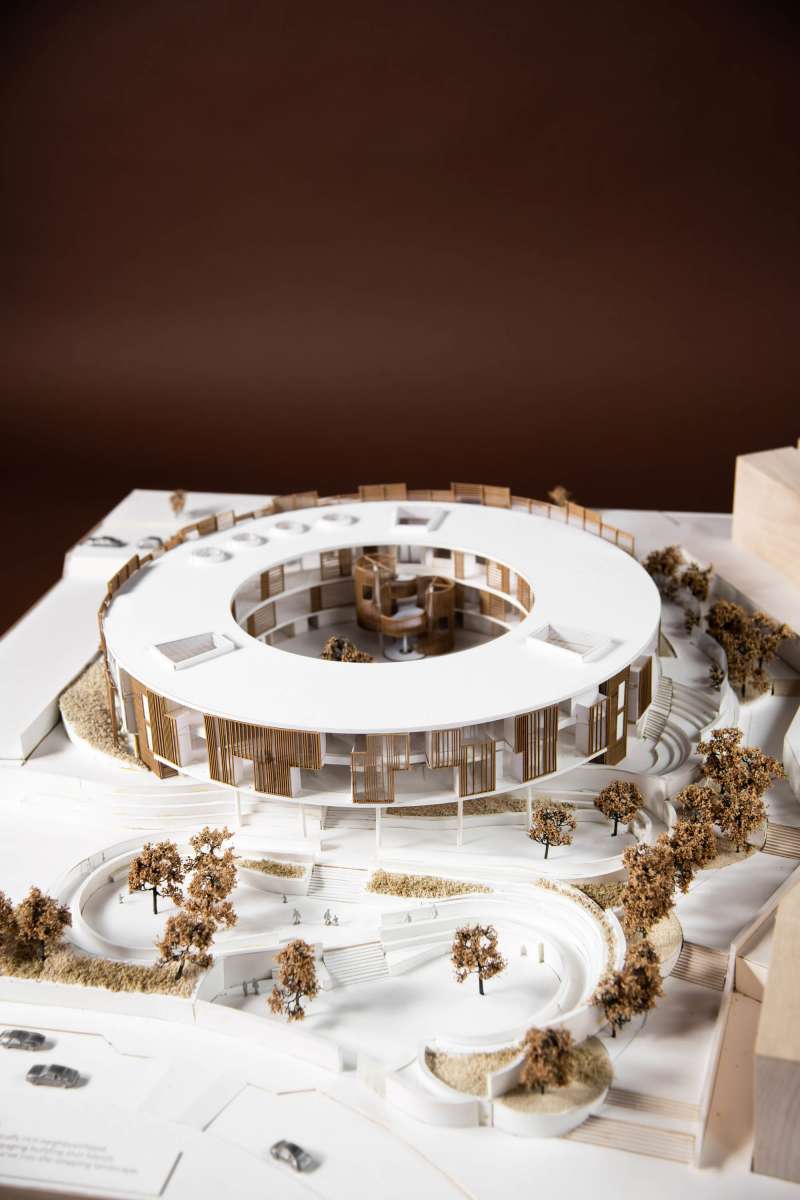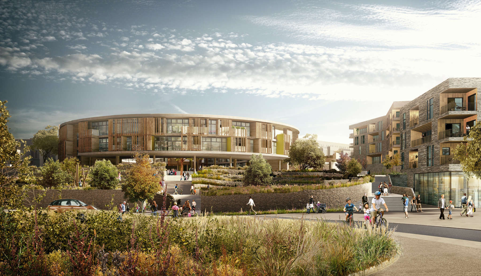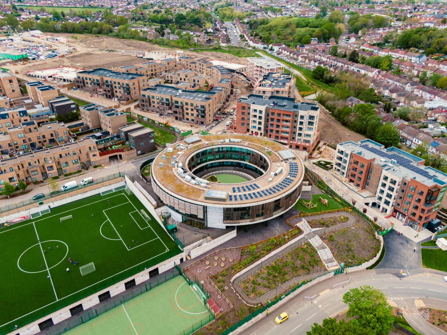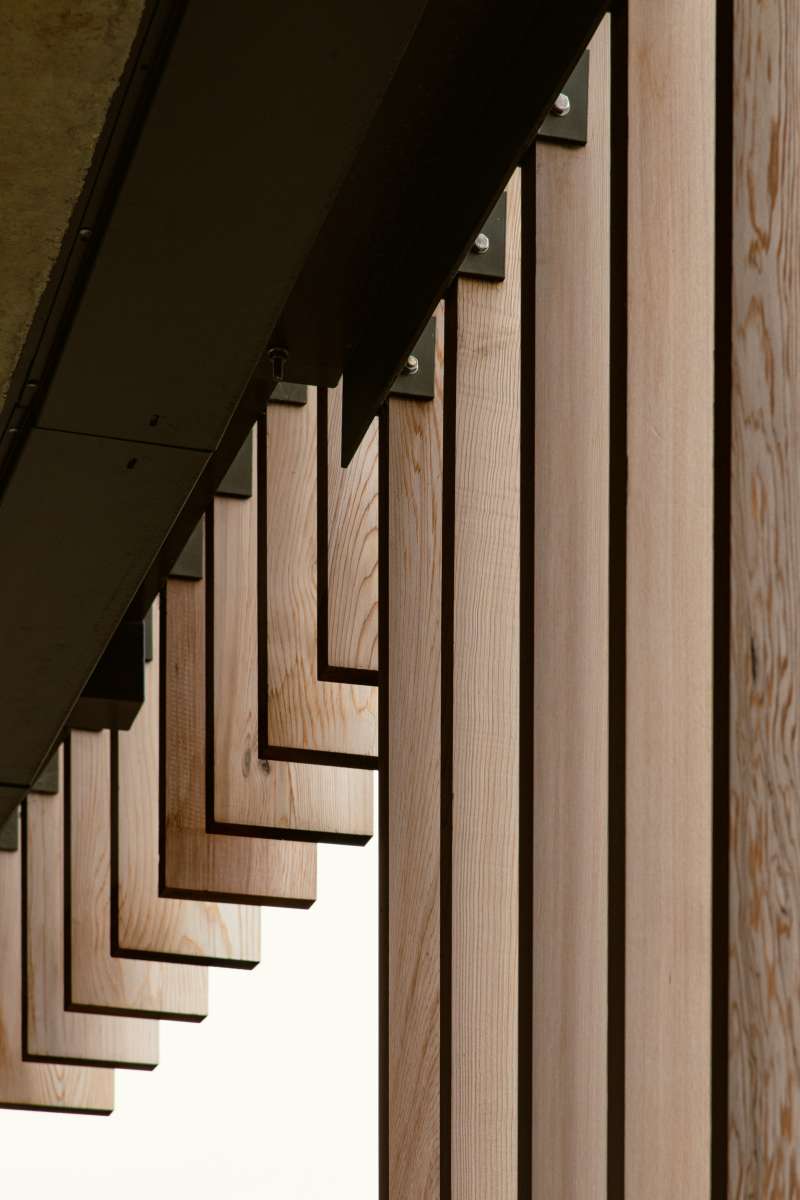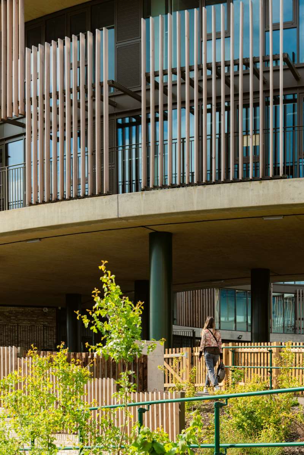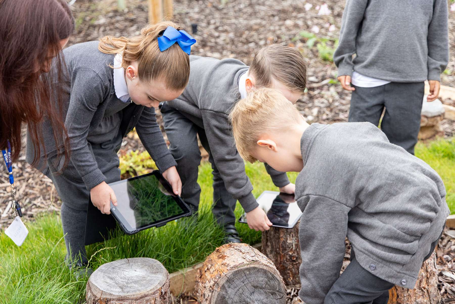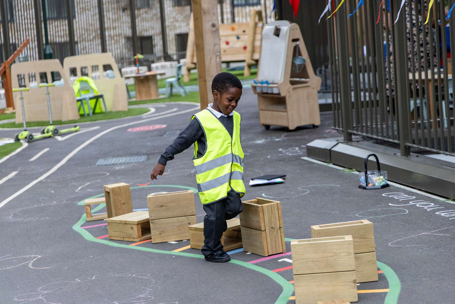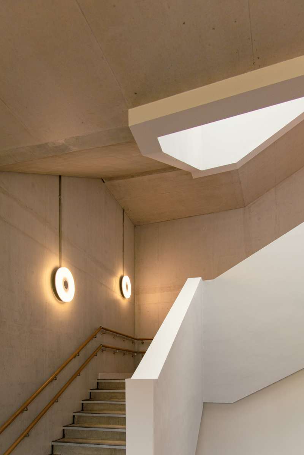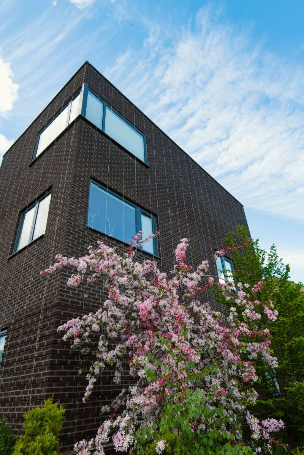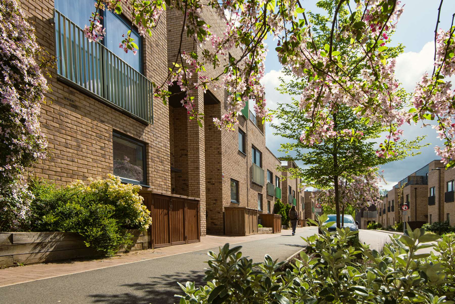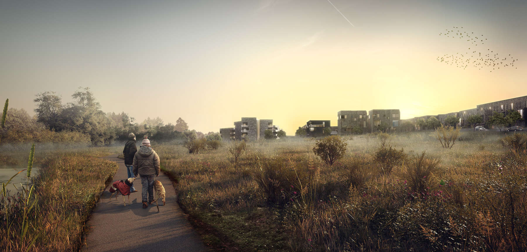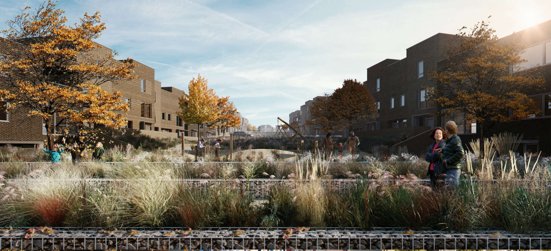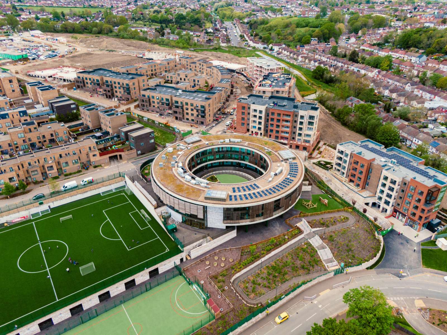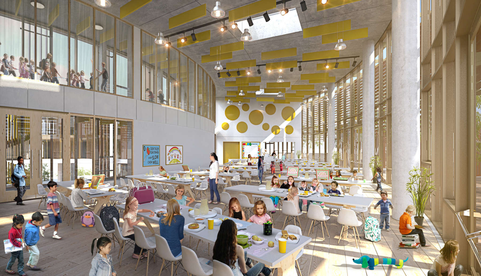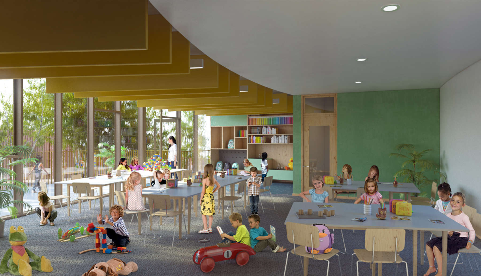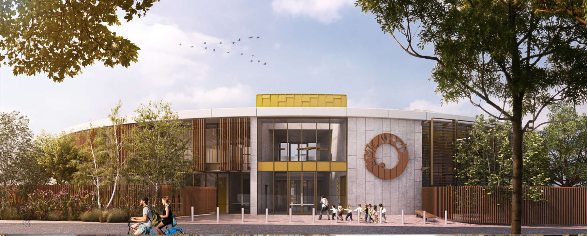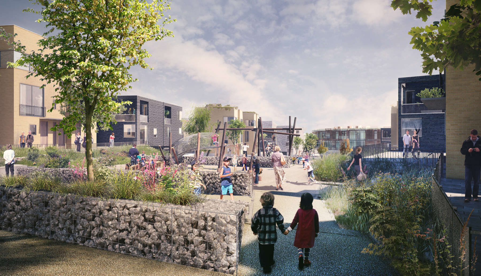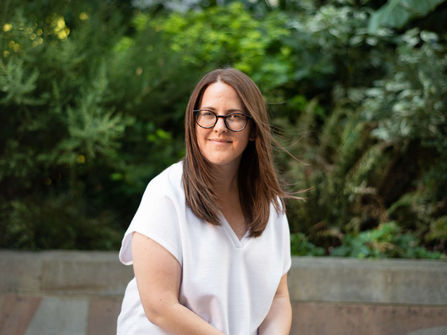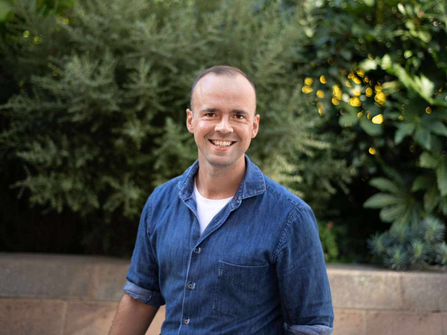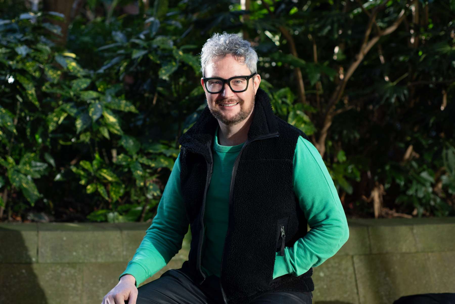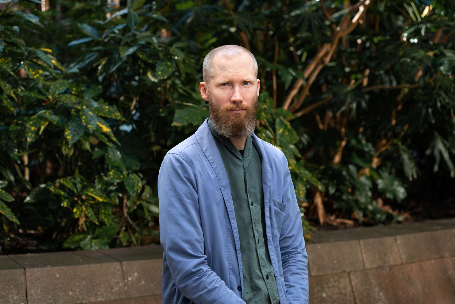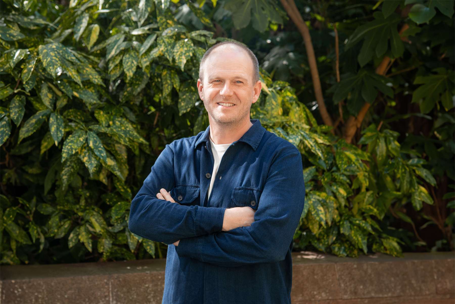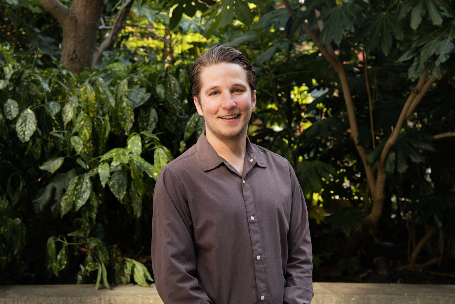Our approach was founded upon the ecological and geographical benefits of the site; we've explored every possibility to connect with the landscape and make the whole site easily accessible and enjoyable by all.
Show info
Our approach was founded upon the ecological and geographical benefits of the site; we've explored every possibility to connect with the landscape and make the whole site easily accessible and enjoyable by all.
Strategy
Erith Quarry in Bexley, south-east London, has found a new purpose. It had long been considered unsuitable for development but is only 40 minutes by train from central London. As masterplanners, architects and landscape architects, working in partnership with developers Anderson, we’ve created a whole new neighbourhood, which includes a three-form primary school, 650 new homes and a new ecological park.
Location:
London, UK
Client:
Anderson GroupL&Q
Role:
Urban Designer, Architect and Landscape Architect
Status:
Completed 2023
Collaborators:
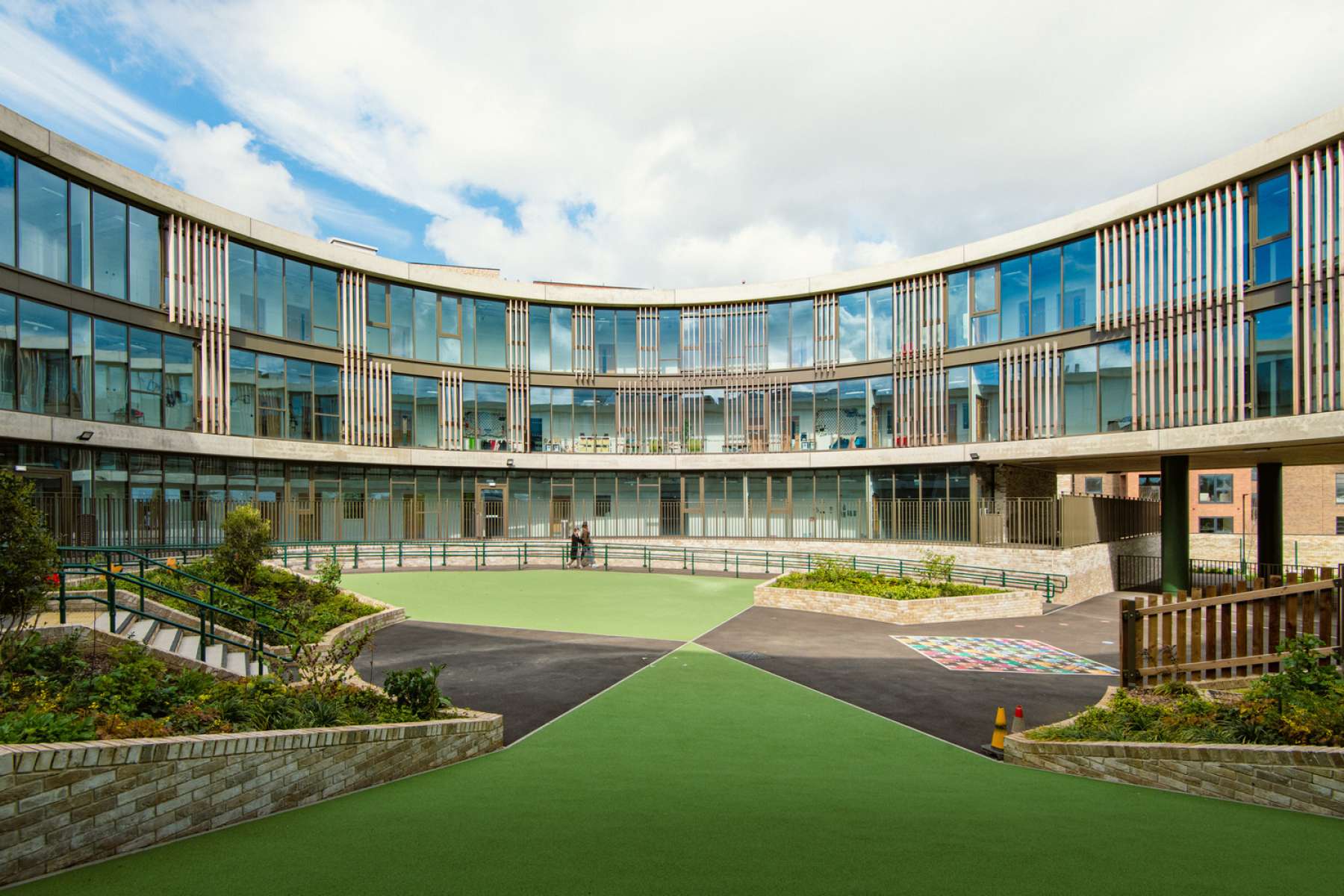
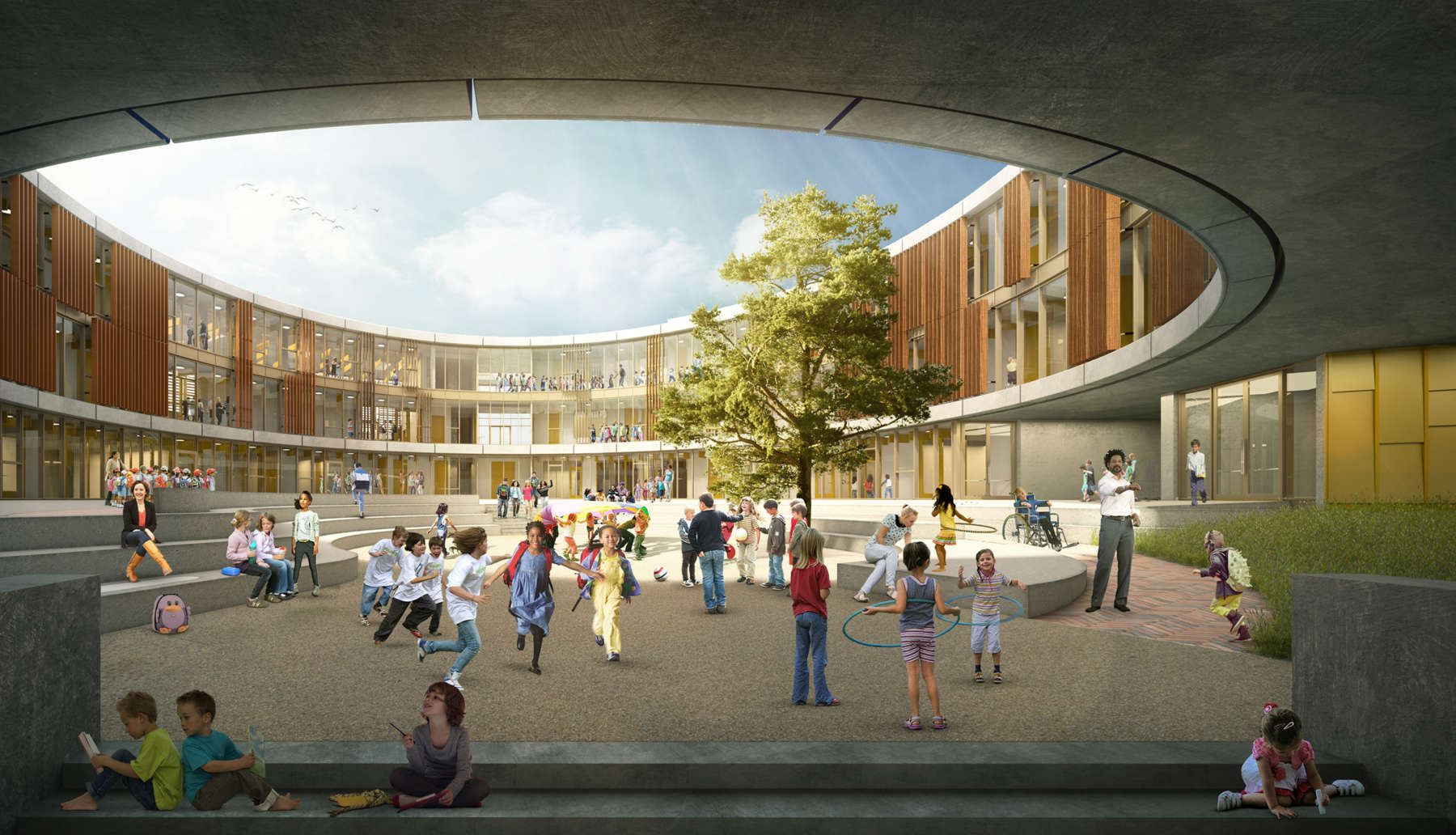
Awards
Year
Category
Award
Status
2024
Social Infrastructure Project of the Year
British Construction Industry Awards
Finalist
2024
Educational Buildings
Architecture Masterprize
Winner
Key Project Contacts
