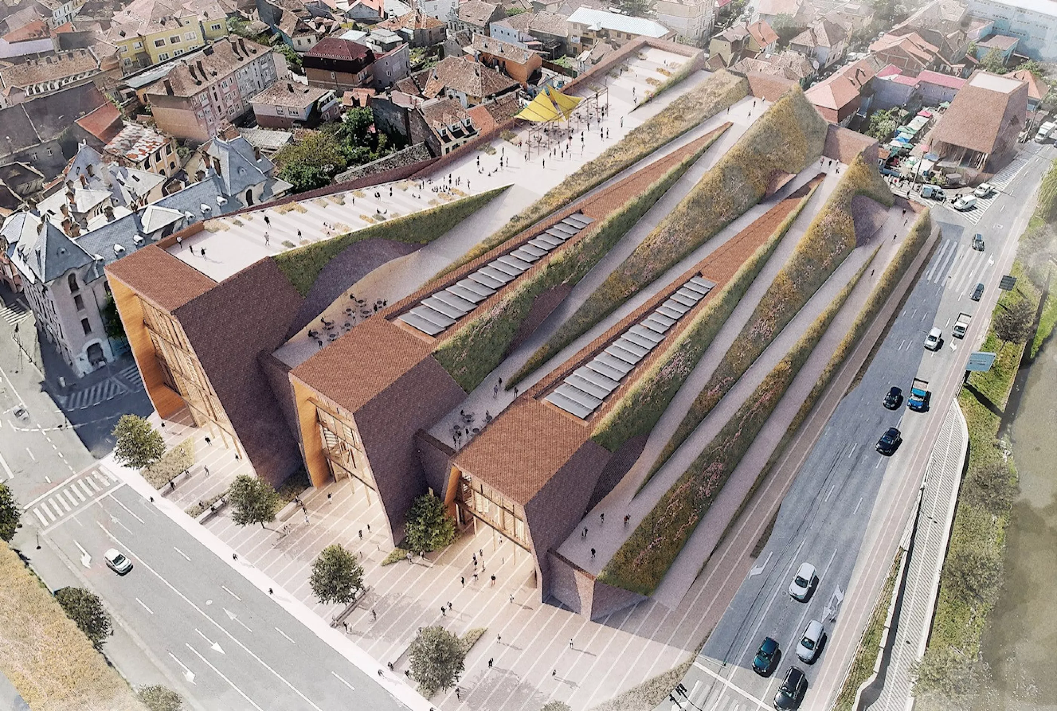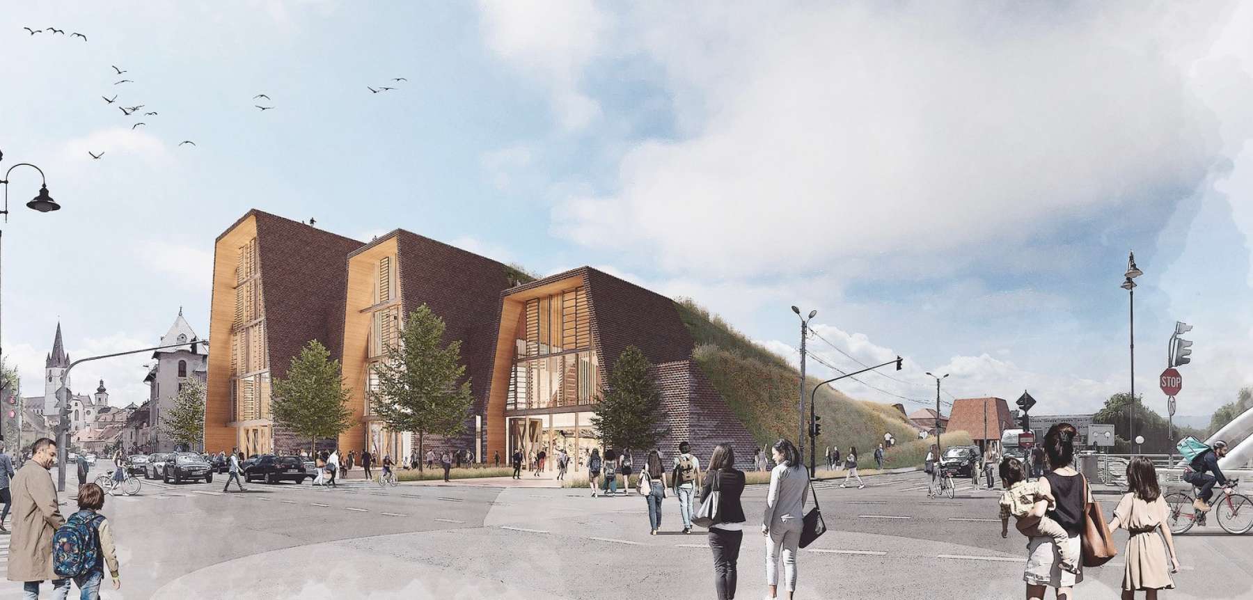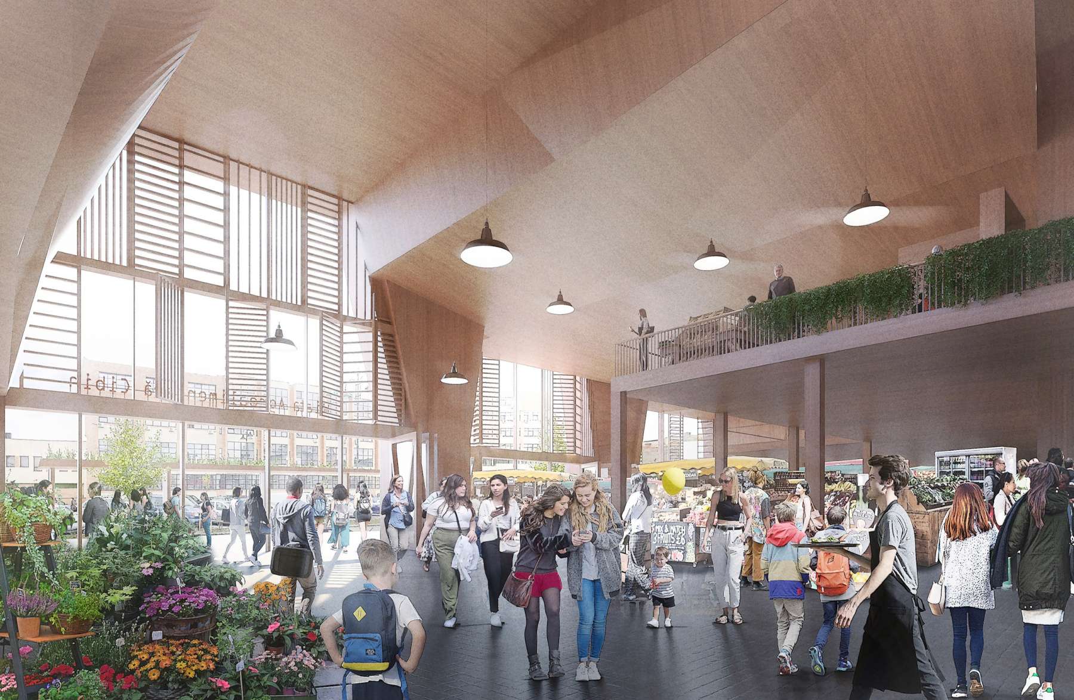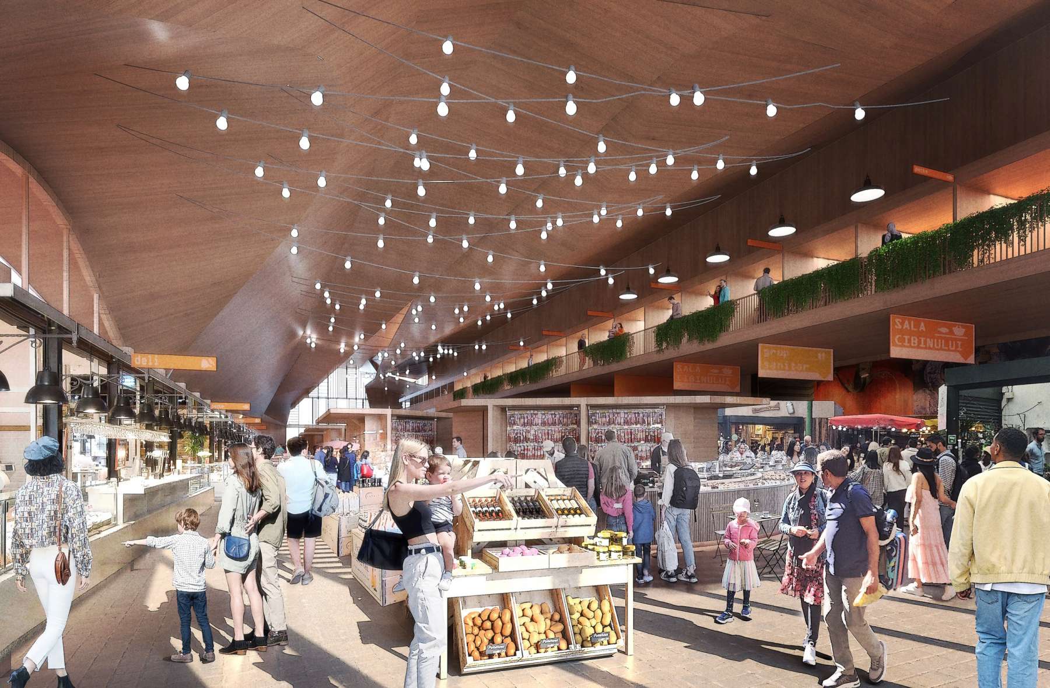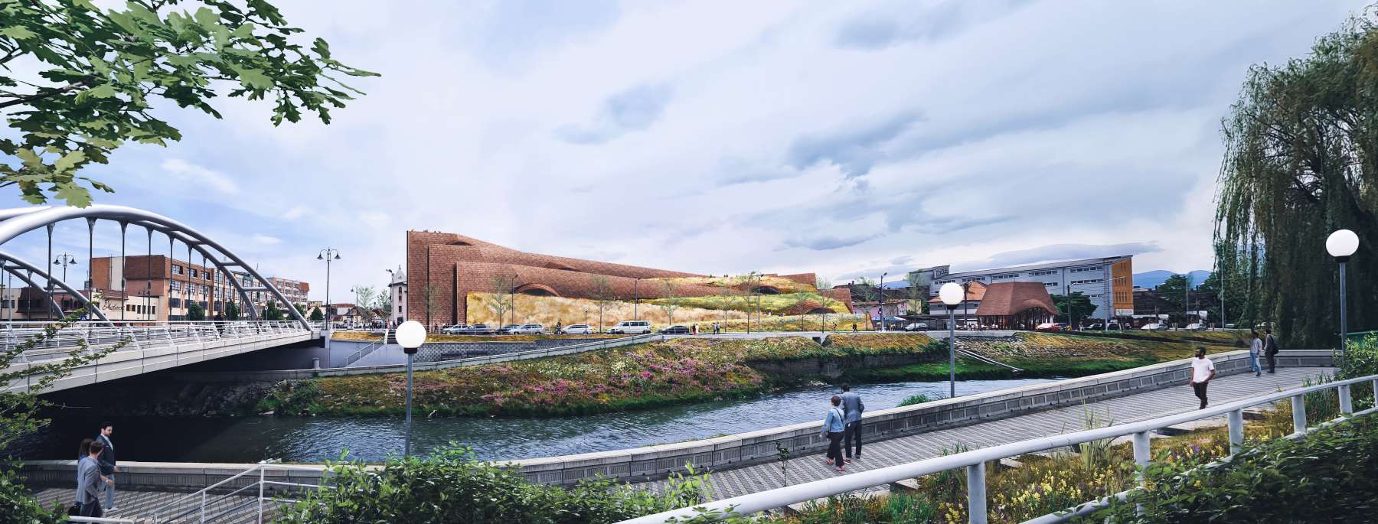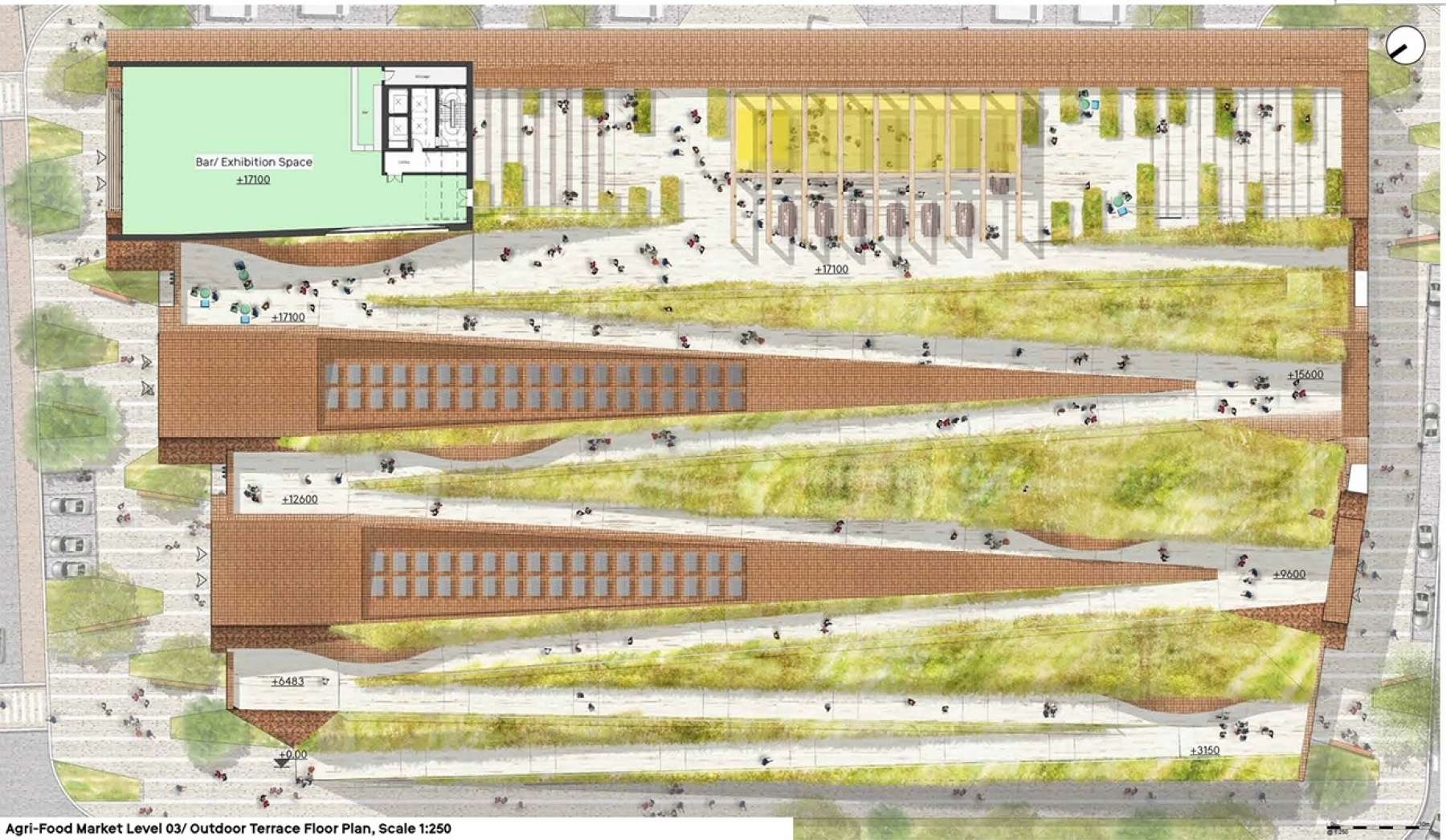Our aim was to shape a building that mediates the vernacular of the historic town with the landscape of the Cibin. The pitched roofs of Sibiu are quite unique. They are accentuated with watchful “eyes” for ventilation and given texture with gently curving terracotta tiles. Our proposal reinterprets these forms as lightwells and entrances within the sloping roofs that merge with the forms of the river bank. Underneath a rationale, efficient car park is wrapped by a light, airy, voluminous hall in which to showcase the traders produce.
Botanically planted walkways would lead the way to a range of new perspectives over the waterfront and across the historic skyline. A restaurant, bar, gallery and public event platform at the very top would enjoy absolutely spectacular views, encouraging people to climb the “Market Hill”.
Twenty practices from Romania, Canada, India, Greece, Poland, England and Spain submitted proposals.
Congratulations to the winners - VLADOSTUDIO SRL and ATELIER DE ARHITECTURA TERCHILA SRL - from Romania.
