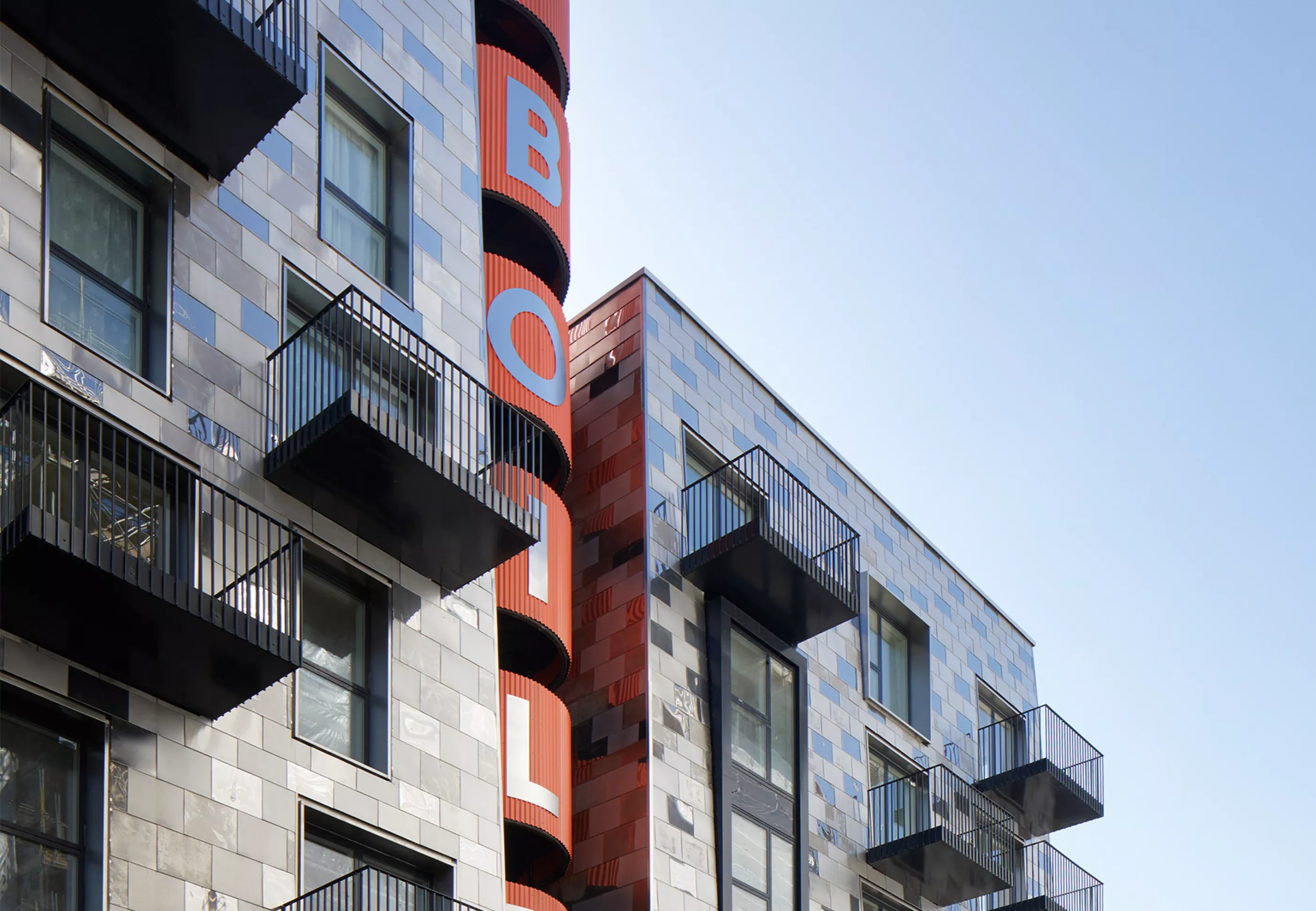MIPIM / Architectural Review Future Project Awards.

The scheme for HUB Residential is the first residential for-sale development at The Old Vinyl Factory, a regeneration masterplan at the former EMI site in Hayes. The site produced records for the likes of Pink Floyd and The Beatles until the late 1970s, providing the rare opportunity to live in a place that contributed significantly to the UK’s music industry.
The Boiler House reflects the unusual form of the steel and timber steam chimneys that stood in its place and once powered the EMI Factory. The cluster of tapered volumes are clad in stainless steel shingles of varying finishes, with an accent sculptural external staircase clad in corrugated orange steel. Grounded boldly at pedestrian level in a strong brick base, the reflective cladding above eases the prominence of the seven-storey volume, while the grading of shingle size accentuates the perspective of the chimney incline, allowing for the combination of strength and lightness. Underneath the striking façade, a cross-laminated timber frame provides the building with a range of environmental and thermal benefits.
Timber clad lobbies with bold, poured resin orange floors and exposed ceilings provide a welcoming entrance to the building, whilst flexible commercial units anchor the building on either side of the lobby to provide a full active frontage. The homes above utilise building corners and façade articulation to provide dual aspect views and ventilation, with communal roof gardens encouraging interaction between the residents.
The next stage of the process is a building visit with the Regional Jury in April.
Design Architects and Landscape Architects Studio Egret West
Delivery Architects Stride Treglown
Structural Engineers Whitby Wood
M&E Engineers Max Fordham
Sustainability Engineers Scotch Partners
Quantity Surveyor / Cost Consultant Faithful and Gould
Acoustic Engineers Max Fordham