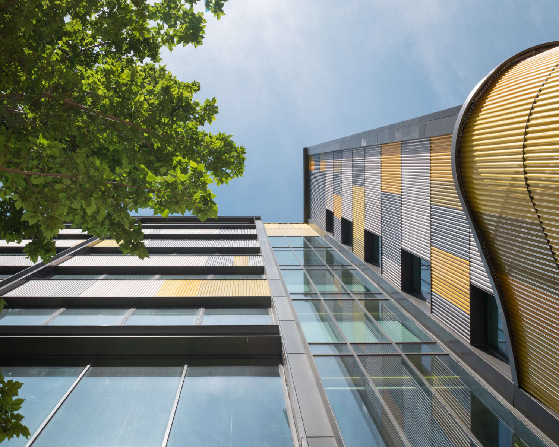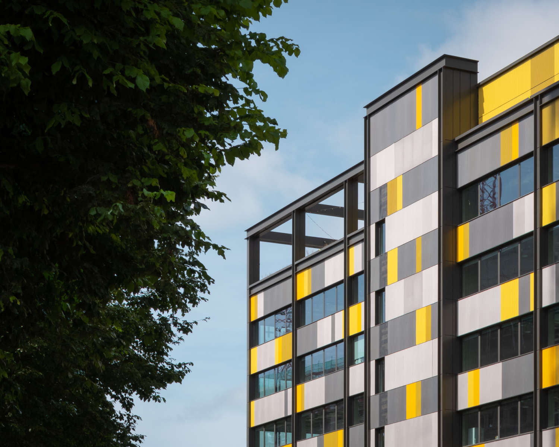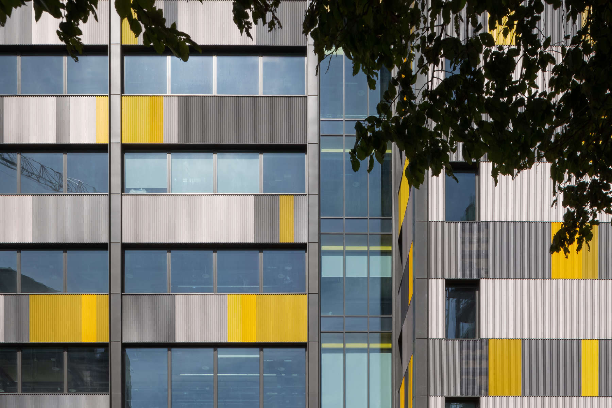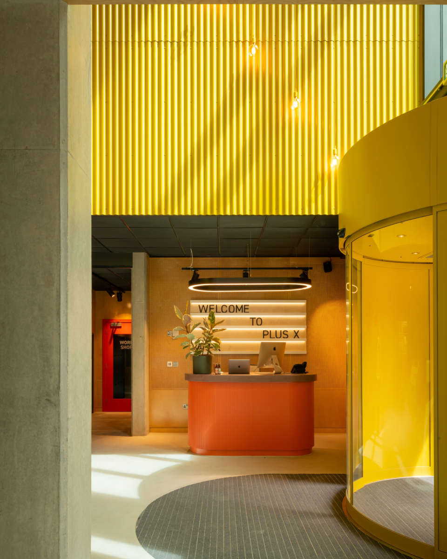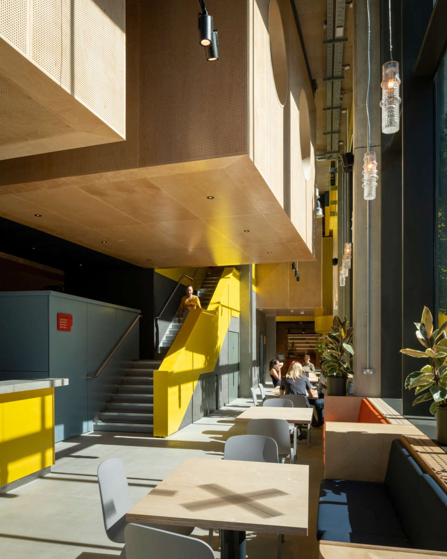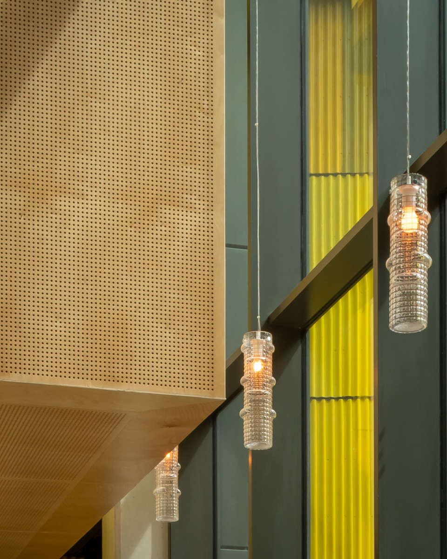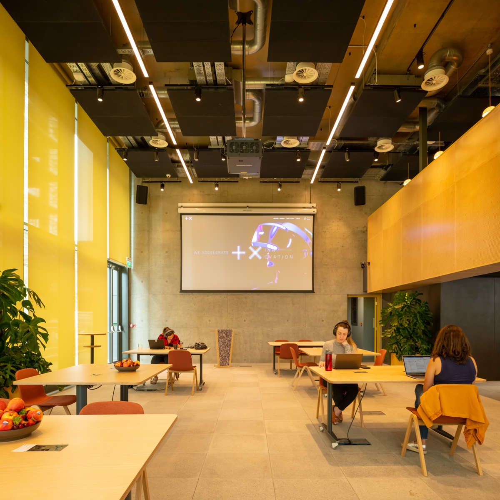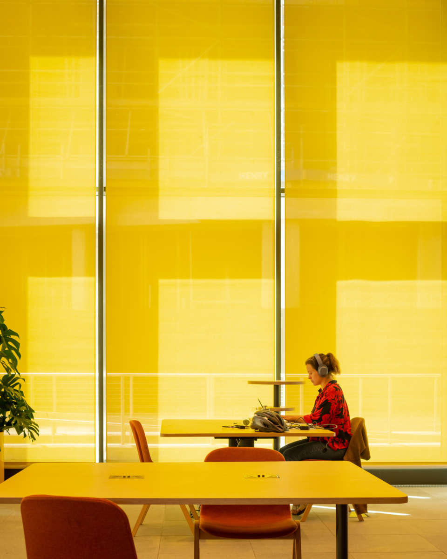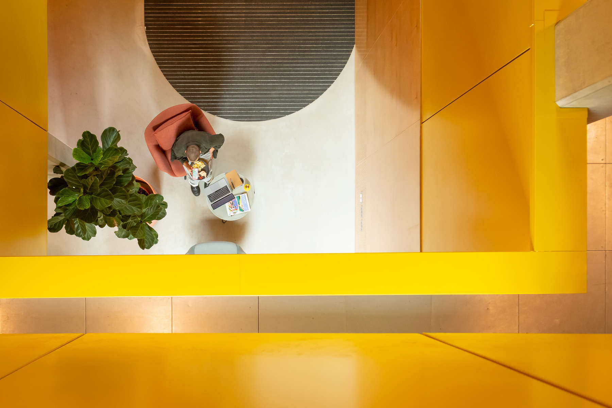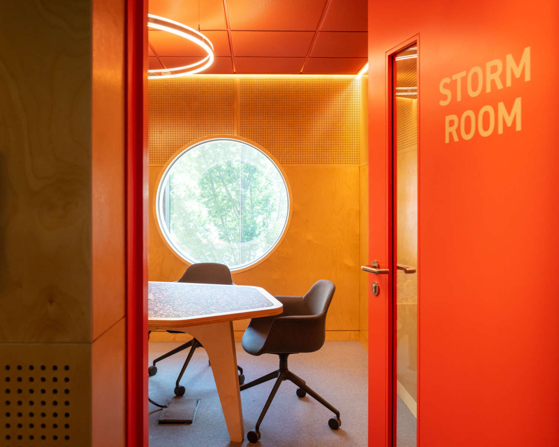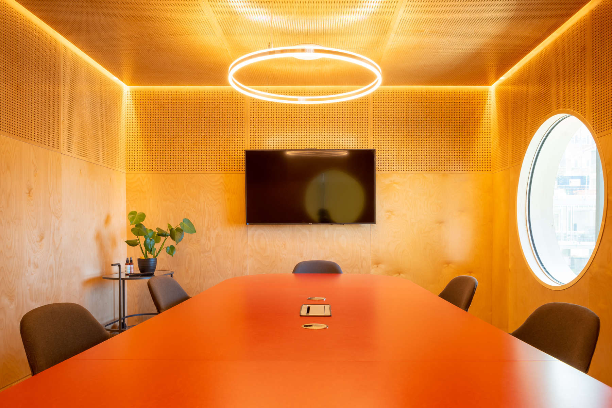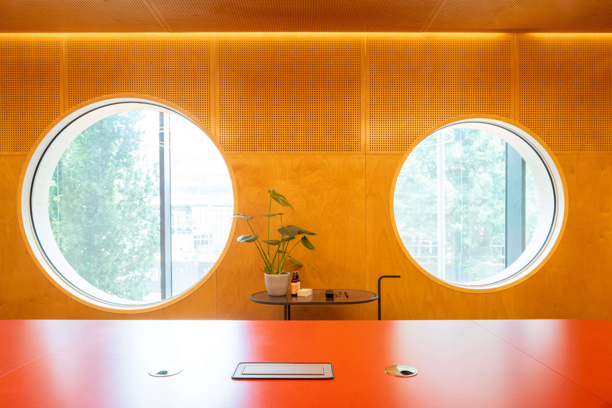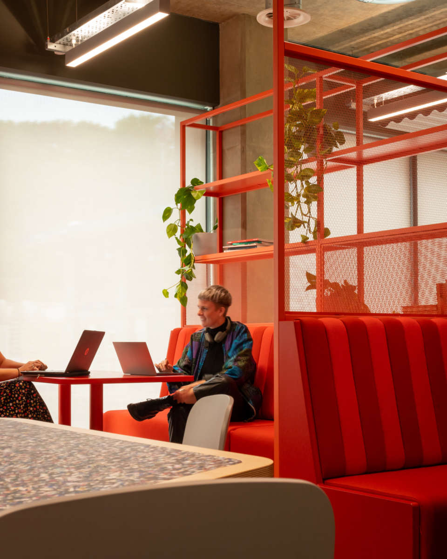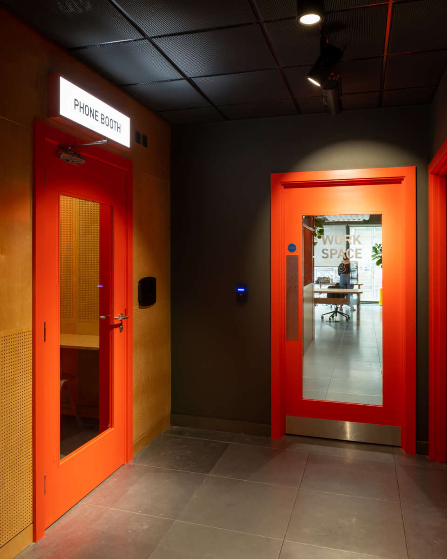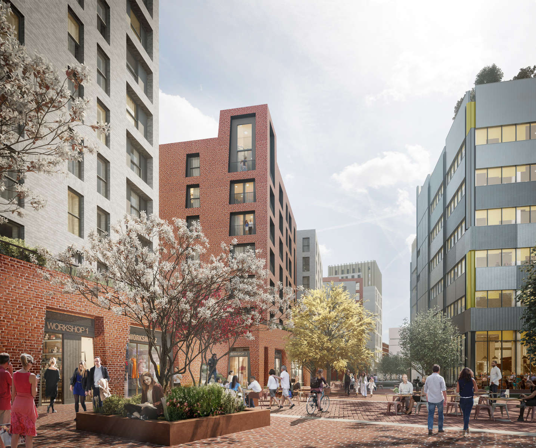Introducing Plus X Brighton, set to be one of the healthiest workplaces in the UK
Studio Egret West appointed as joint masterplan architect for Earls Court
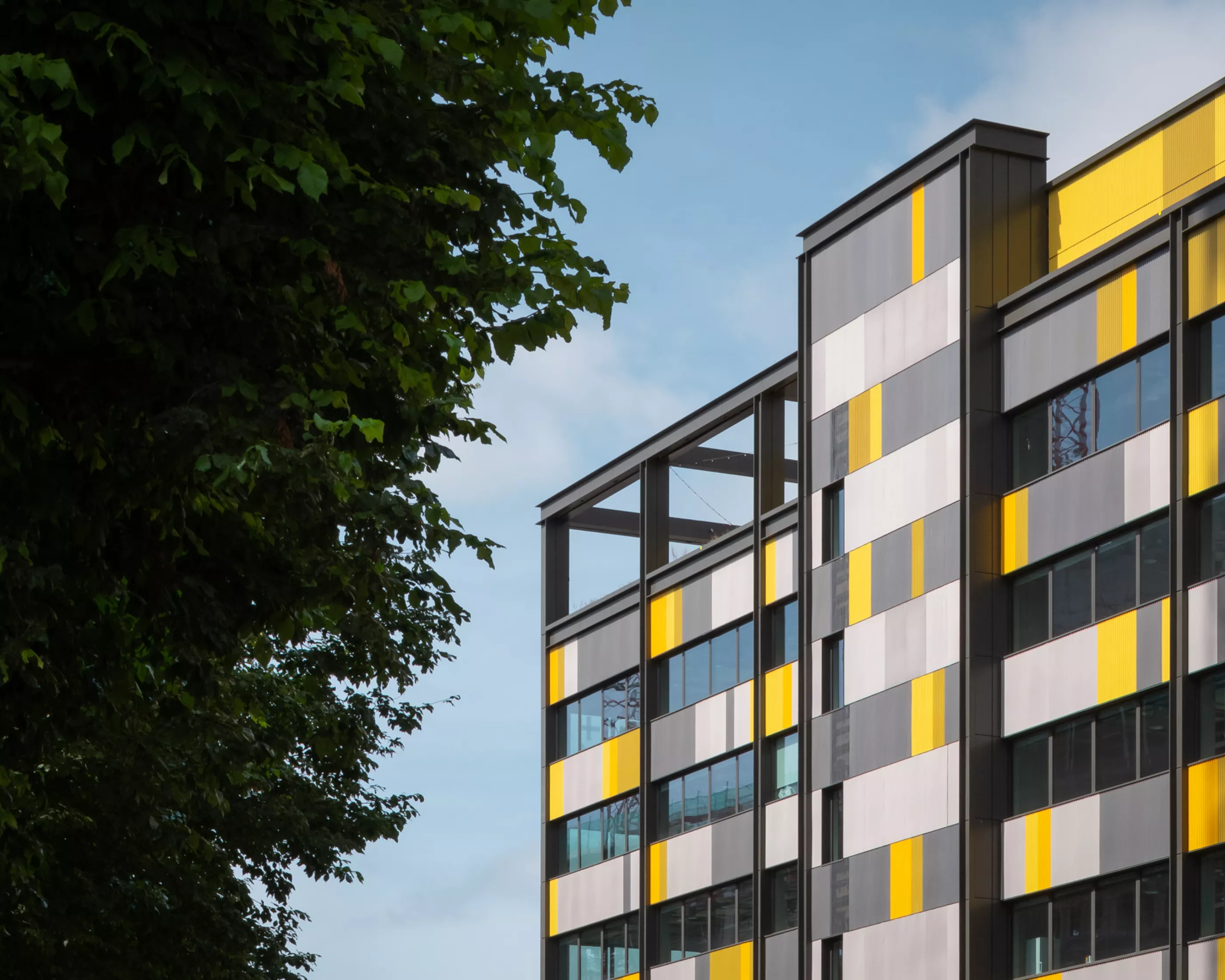
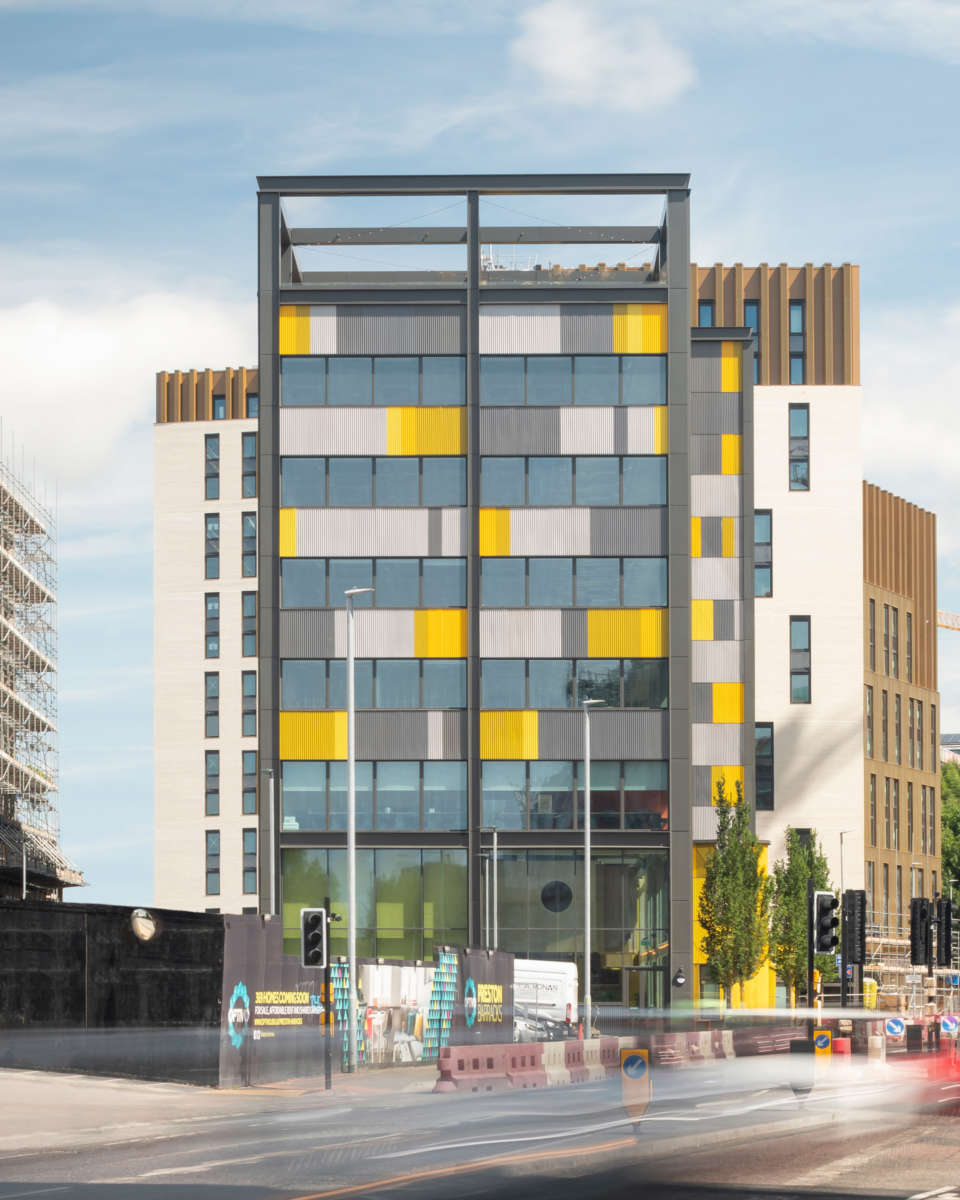 All photos by Click Click Jim
All photos by Click Click Jim
Working for Plus X and regeneration specialist U+I, we are the architects, interior designers, and landscape architects for the first of what will become a national network of purpose-built innovation hubs designed to support the next generation of businesses building Britain’s new economy. The building sits at the heart of our framework for Preston Barracks - again designed for U+I – which transforms a Georgian army barracks and two University of Brighton car parks into an improved university campus and mixed-use neighborhood.
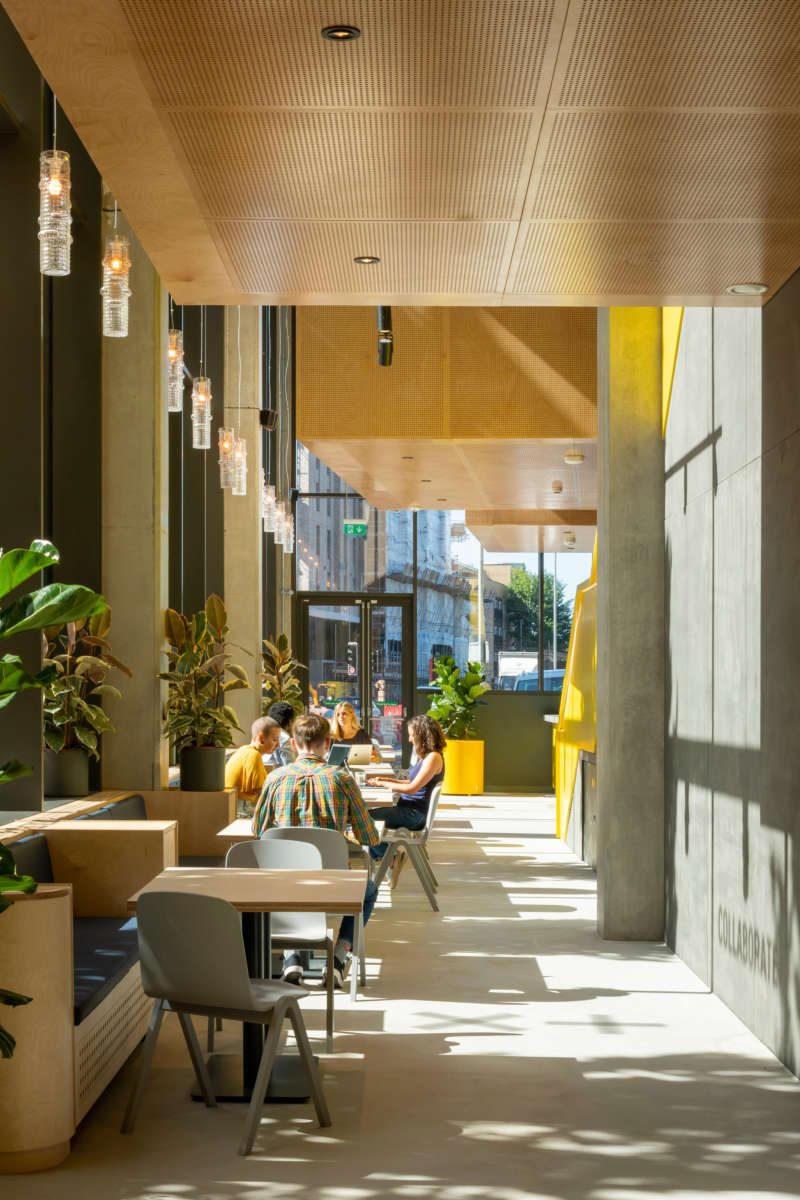
Plus X Brighton will be one of the healthiest workplaces in the country. The 53,000 sq ft building is on track to join a handful of international buildings to be accredited Platinum standard by the WELL Building Institute, a global marker of building design focused on wellbeing. The building is also highly sustainable and has been designed to achieve BREEAM Excellent and an EPC B Rating.
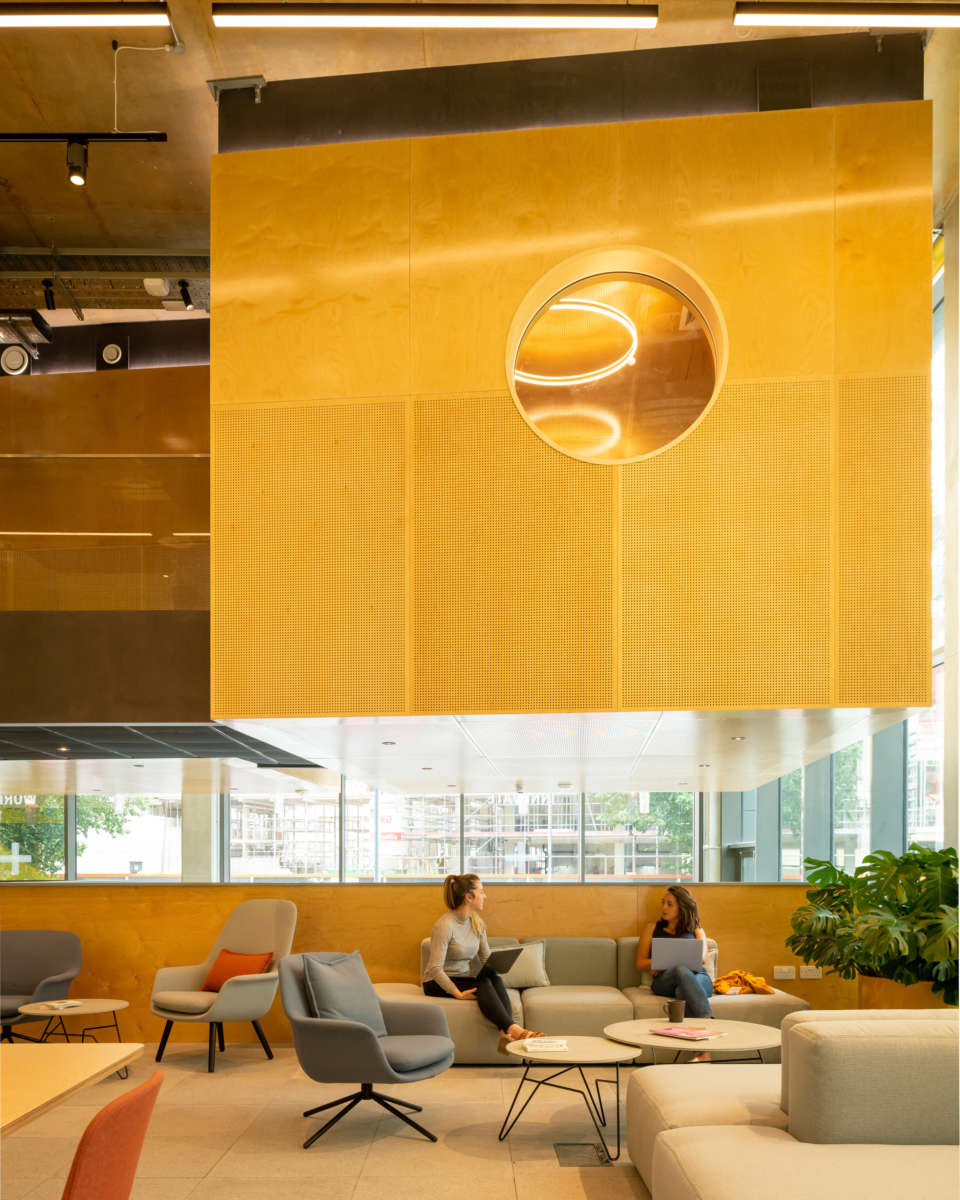
The innovation hub comprises a number of different flexible work spaces to support businesses of varying types and sizes. At its heart is a three-storey co-working space with digital studios and prototyping labs for the creation of first batch prototypes and state-of-the-art facilities for entrepreneurs, start-ups and scale-ups, whilst more traditional office space is distributed over the four floors above. The building also features Brighton’s first rooftop terrace, which is designed to enhance biodiversity with edible plants and herbs and offer occupiers an additional social space.
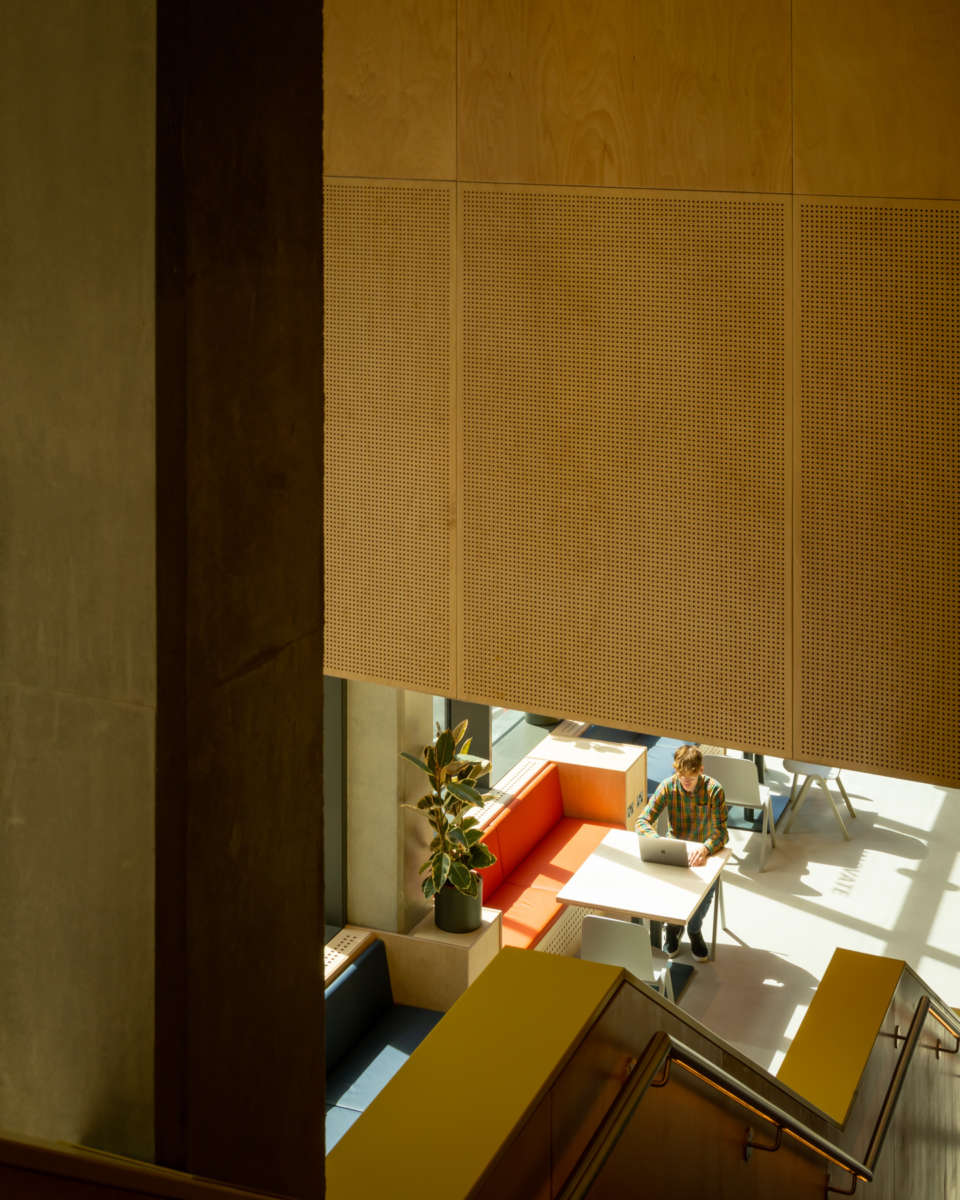
The building has been designed to be flexible and reactive to member demand and changes in the market. The floor plates from ground to second floors are split into two halves, allowing businesses to grow and evolve within the building. This also creates an impressive triple height atrium linked by a series of unfolding bridges and stairs, encouraging users to circulate throughout the building and find moments of interaction and inspiration.
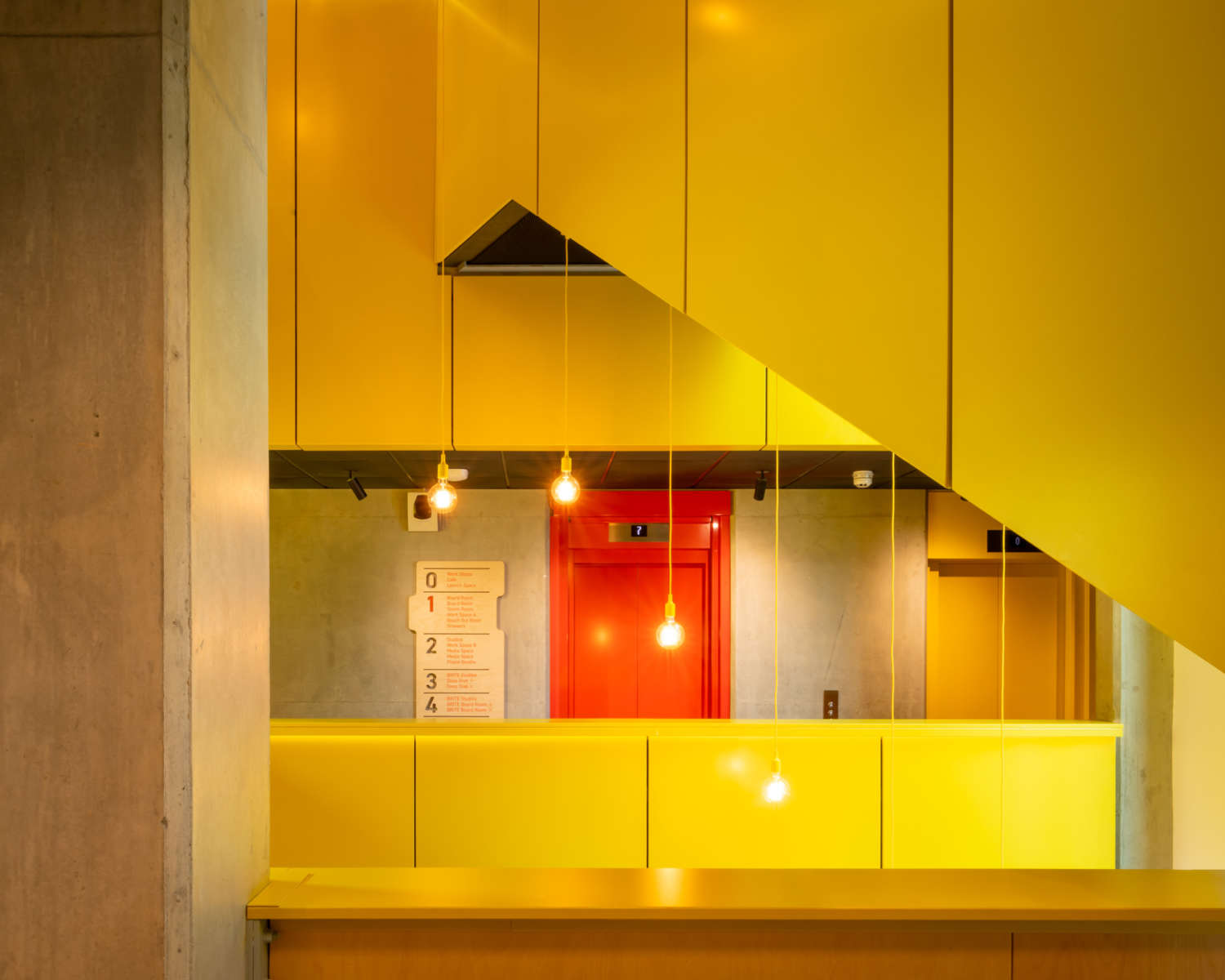
Adopting a contemporary and layered aesthetic that reflects the dynamic nature of Plus X Brighton, the bright and open yellow façade hints to the open exchange of knowledge and vibrant activity of the spaces inside. Drawing in the materiality of the building’s façade, the key circulation space is also clad in yellow aluminum, pared down with the use of birch-ply clad meeting boxes and paneling. These hanging meeting boxes provide a dynamic backdrop to the ground level seating, café and flexible event space, which together form a key interface between the public and working areas within the building.
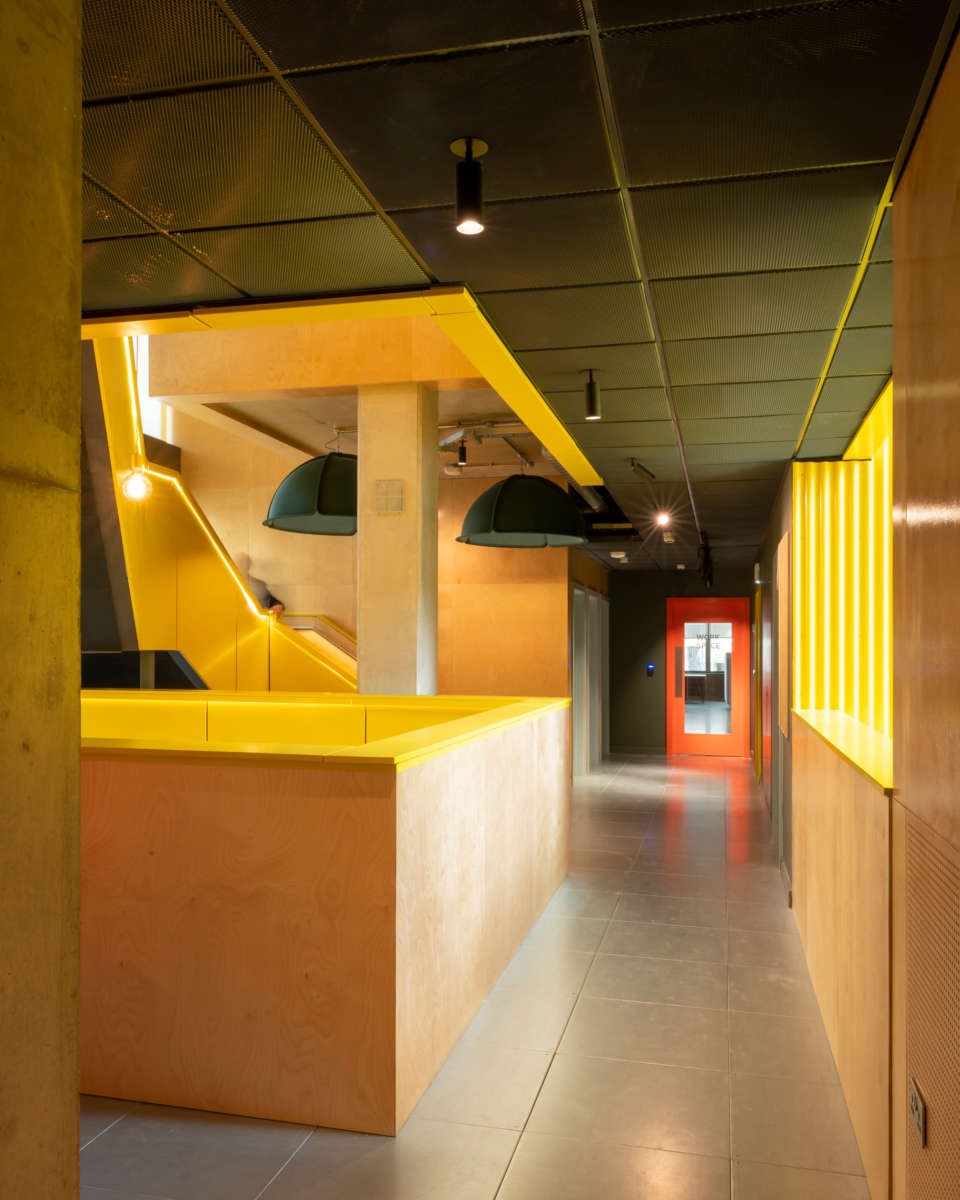
With an abundance of natural light flooding in through expansive strip windows, the building is punctuated with dramatic lighting features such as Atelje Lyktan’s Hood pendant, which function as both a focused lighting source and sound barrier. Throughout, the fixtures, fittings and foliage have been carefully curated to create a relaxed, collaborative atmosphere, where ideas can be exchanged and innovation can flourish.
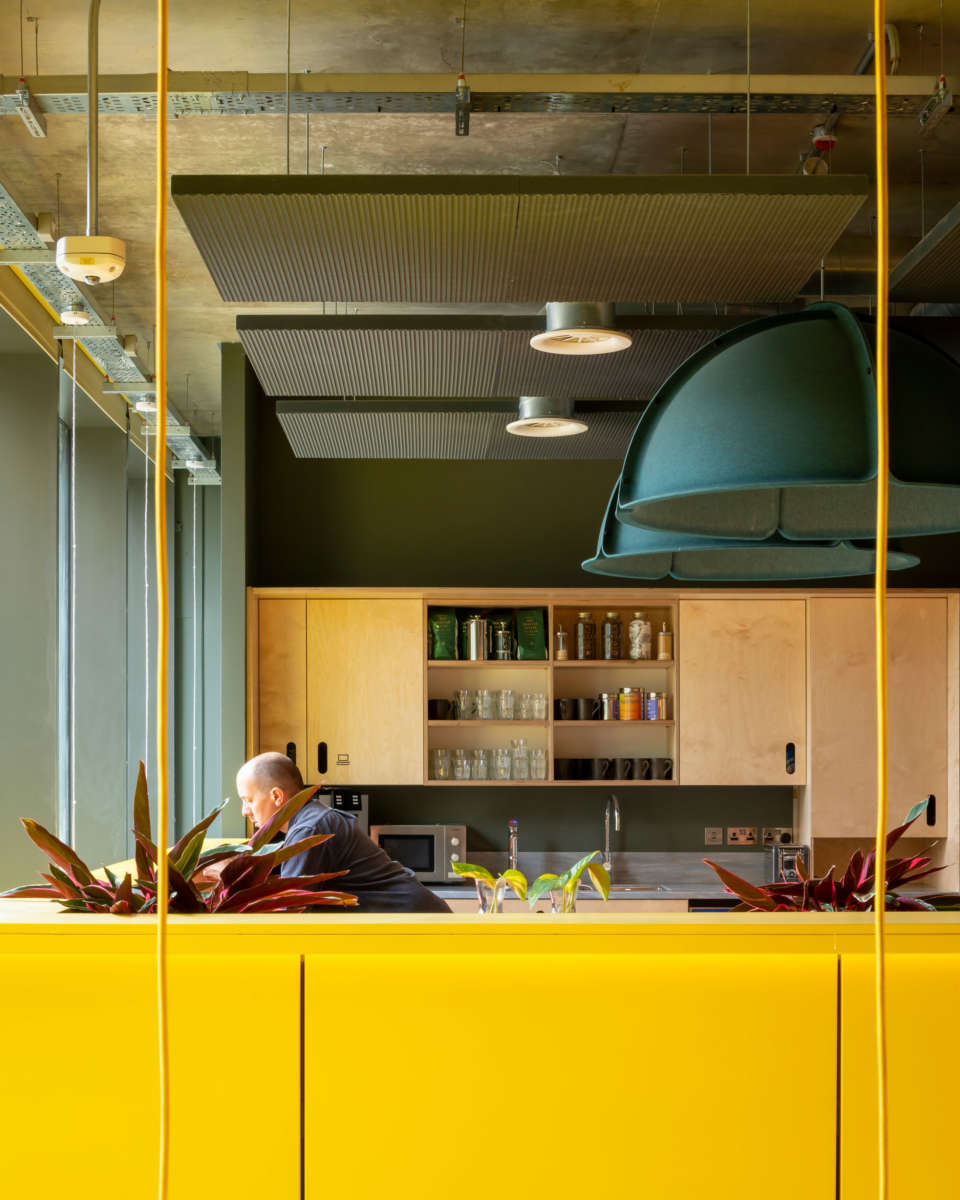
To support the wellbeing of occupiers, air quality is monitored for such things as CO2, dust and humidity and adjusted to meet WELL standards. A ‘biophilia strategy’ incorporates plenty of greenery, allowing people to enjoy the benefits of nature both inside and out. The building has also been designed to feature green electricity, with solar panels, as well as a zero to landfill policy, locally sourcing produce in its café, and using only eco cleaning products.
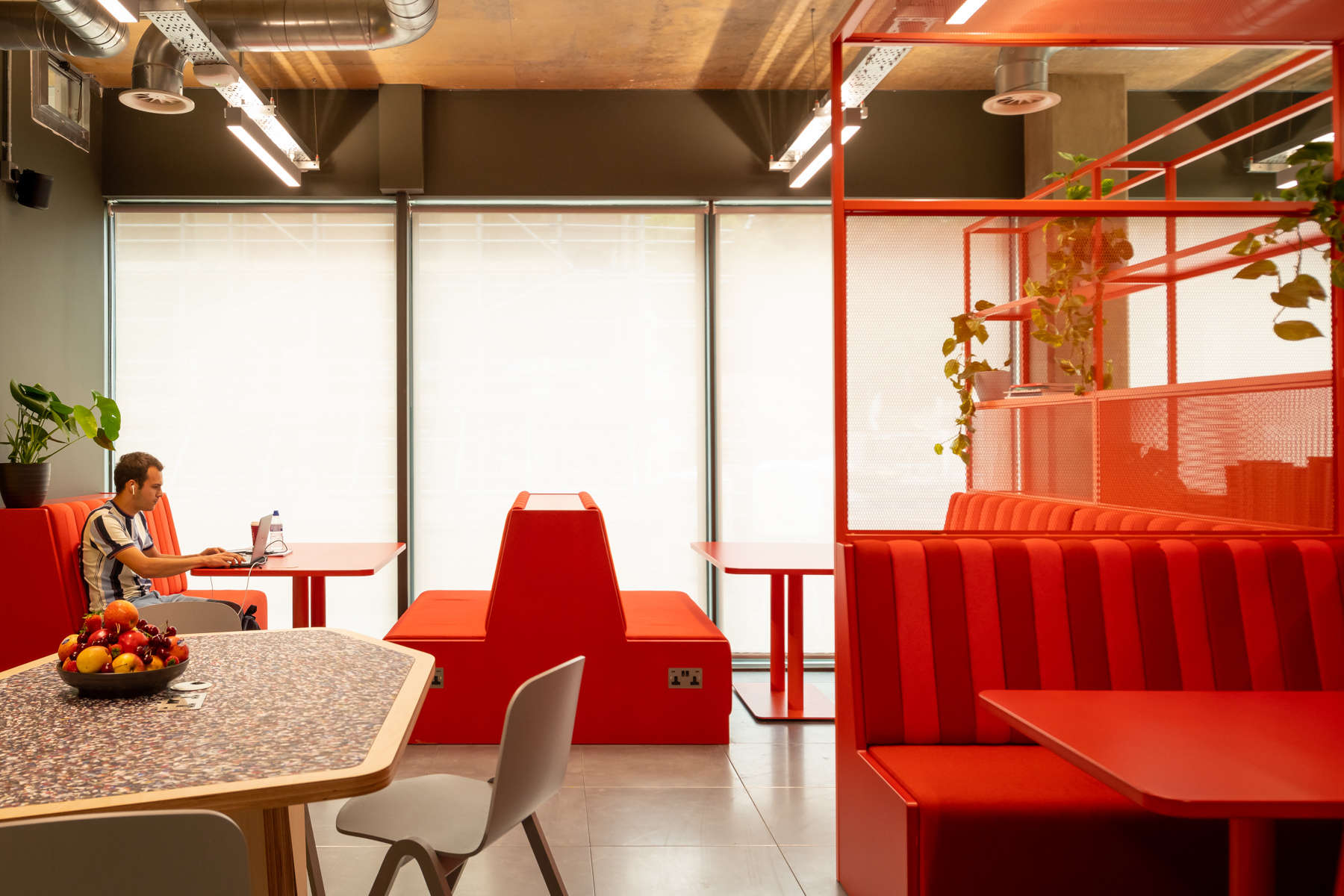
The fact that the building has been purpose-built for Plus X, with both U+I and the Plus X team working closely with Studio Egret West from the very outset of the project, has enabled the space to be designed with the specific end user in mind, from the configuration of the building to the specification of materials and finishes.
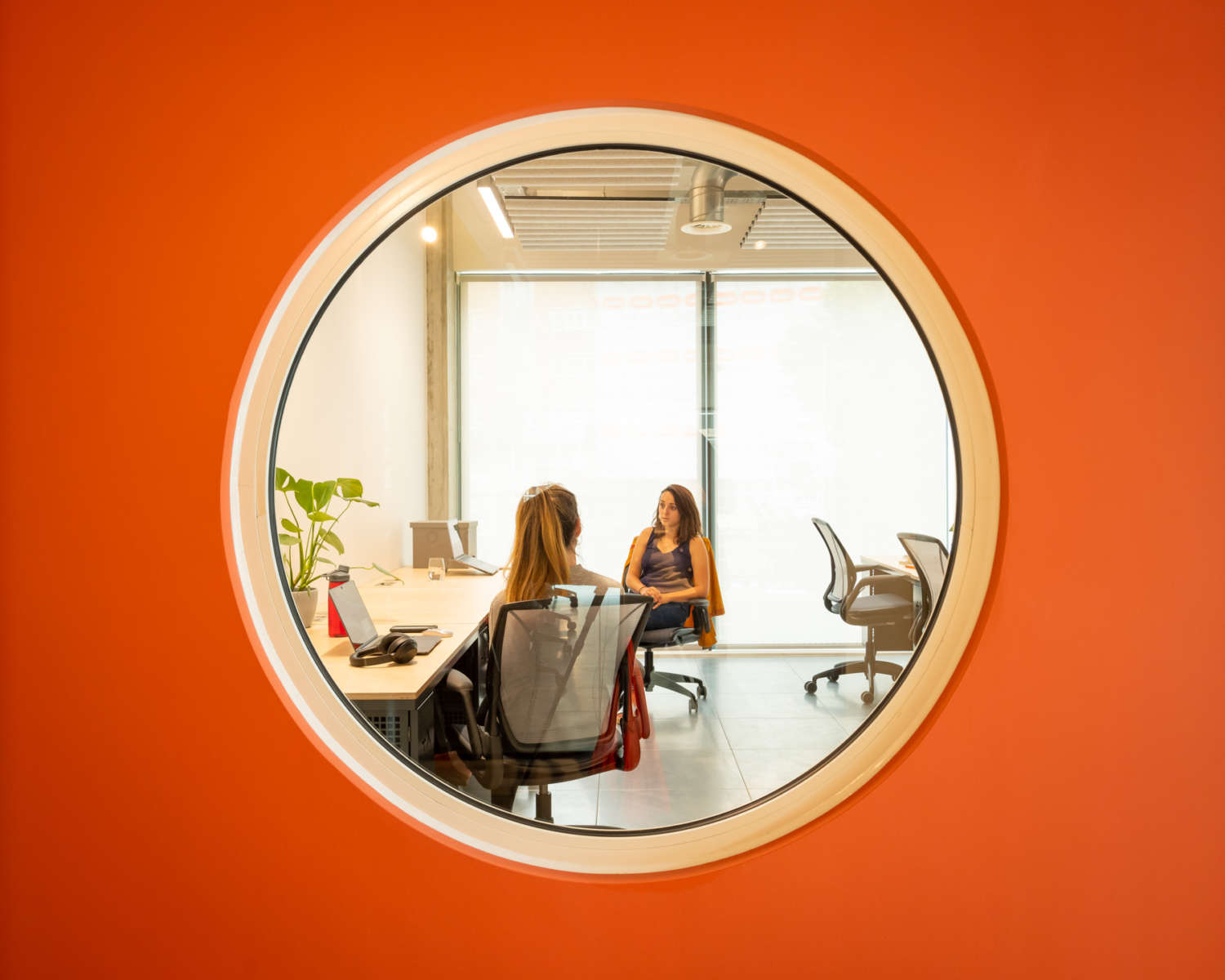
As well as inspiring work space, Plus X Brighton provides state-of-the-art facilities with leading technology and equipment to enable members to develop concepts and create first batch product prototypes. These include precision CNC milling machines, laser cutters, UX test suites, electronics laboratory, image, video and podcast studios to cater for members like Lucy Hughes, the winner of the international James Dyson Award for her biodegradable solution to single use plastic.
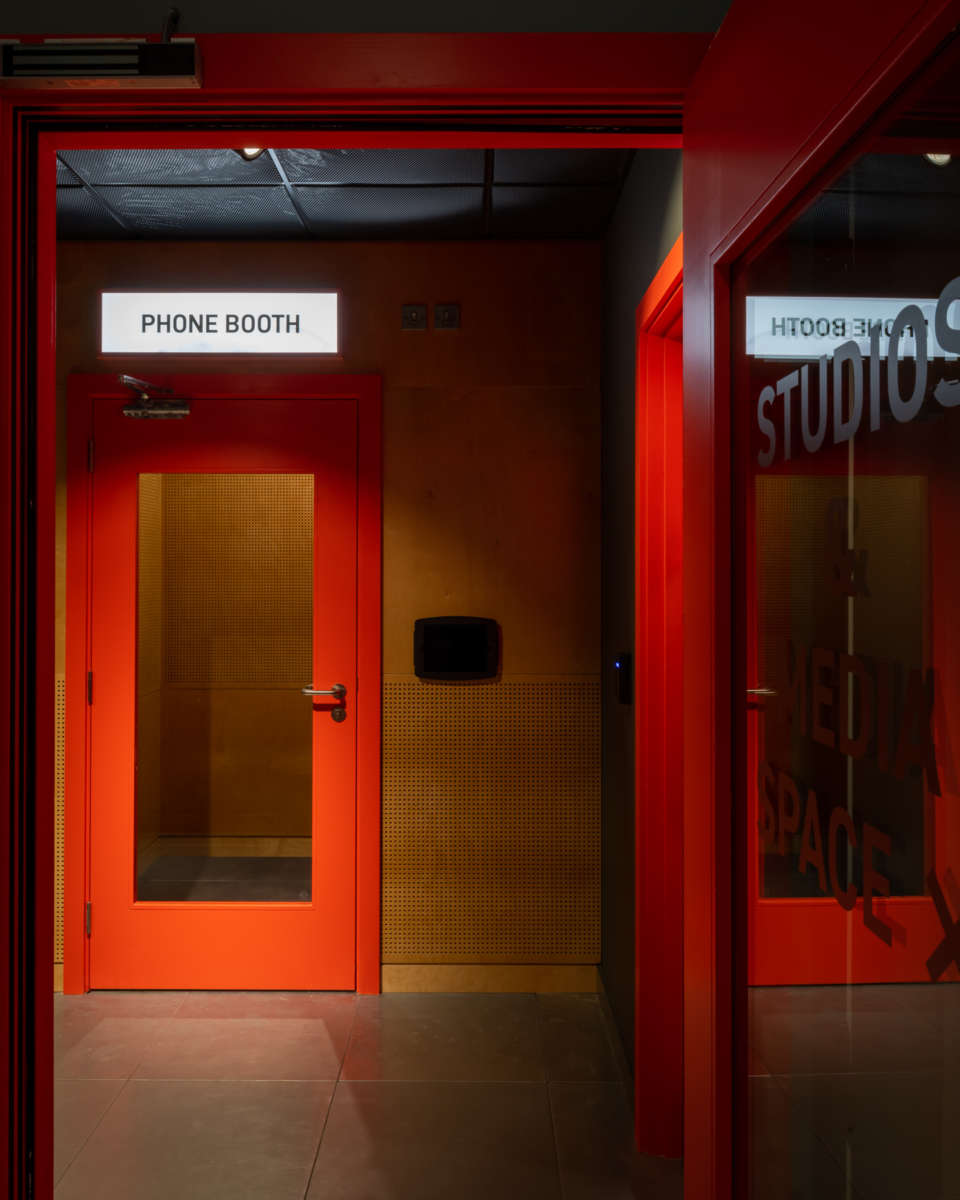
Paul Rostas, Co-CEO of Plus X, said: “Our Plus X Brighton innovation hub has been designed to help businesses innovate, collaborate and grow. We worked with Studio Egret West and U+I to create a standout seven storey building infused with colour, light and work and meeting space shaped for positive and creative productivity. As well as being one of the healthiest buildings in the UK with world class air quality control, rich biophilia and a living green rooftop offering 'dream big' views, we believe our unique services and facilities will make the innovators of the future.
“Plus X Brighton workshops feature state of the art facilities to help our members prototype and develop products and services at pace. To fuel these ambitions, we have also secured Platinum rated digital connectivity delivered by WiredScore. Two dedicated floors designed to enhance business innovation through expertise and collaboration will be customised to support business members of BRITE, our brand new 3 year innovation programme in partnership with the University of Brighton.
“It's a proud moment to see the first Plus X innovation hub come alive, acting as a beacon building in the wider regeneration of Preston Barracks.”
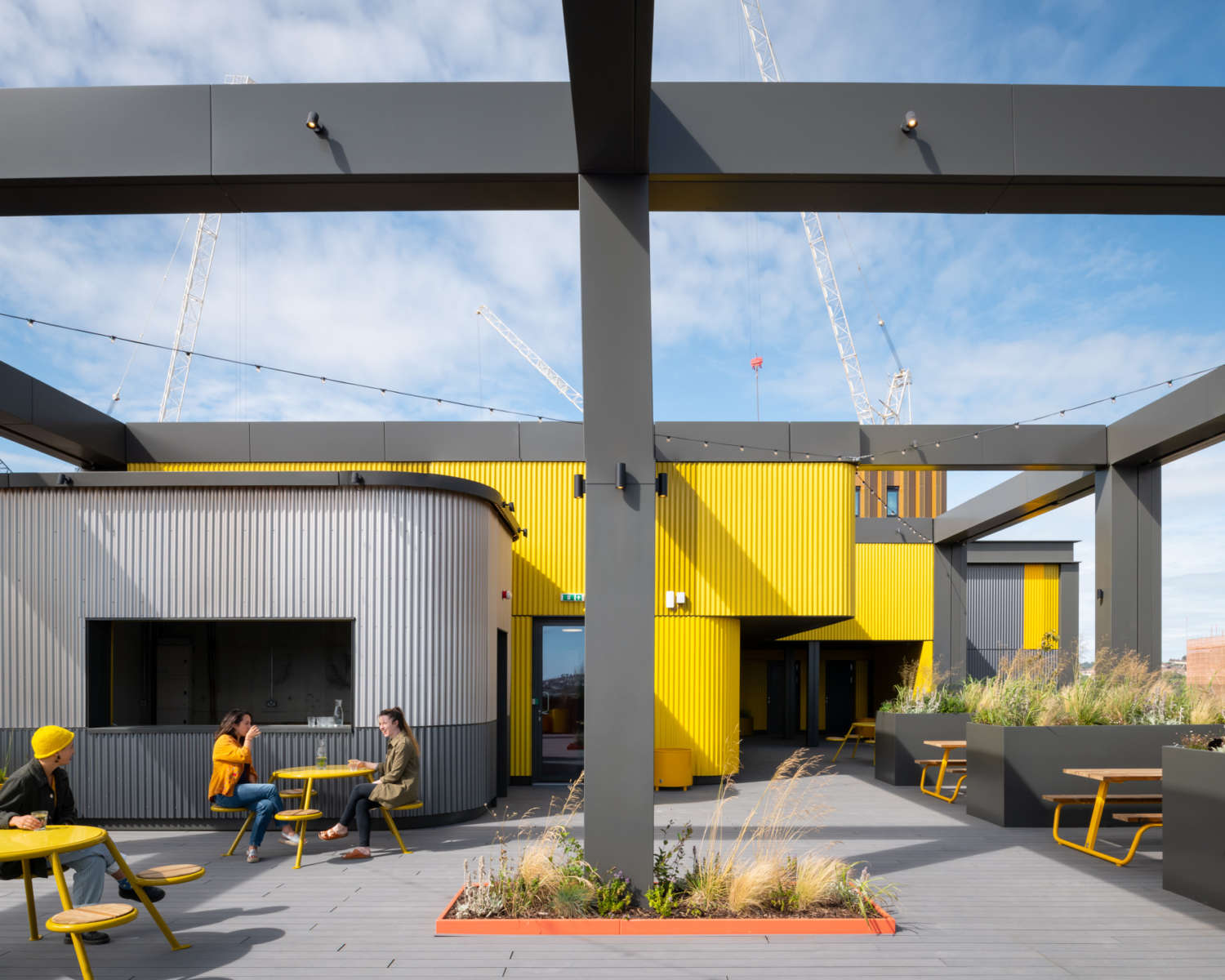
Richard Upton, Chief Development Officer at U+I, said: “With a range of different state-of-the-art work spaces and facilities, Plus X Brighton has been designed to support companies of all sizes: from entrepreneurs and start-ups to scale-ups and larger corporate occupiers, enabling businesses to grow but stay within the building. Studio Egret West’s design, featuring flexible floorplates, bold use of colour and contemporary materials, is as innovative as the occupiers who are moving in.
As well as providing the support that Britain’s new generation of entrepreneurs, start-ups, scale-ups and innovators need to grow and thrive, the Plus X model works to catalyse economic activity within large-scale brownfield developments, creating a magnet that attracts people and businesses into a new area. This is so important as the nation moves forward after the COVID-19 pandemic, as we must now work even harder, and more creatively, to stimulate economic activity. Plus X Brighton will do just that, all the while supporting the next generation of innovators and entrepreneurs who are remaking the UK’s economy.”
Lucas Lawrence, Director, Studio Egret West, said: “The wellbeing of place and people has been fundamental to the design of Plus X Brighton, and is embodied in the building’s ambition to enhance the experience of all those that use it. The building achieves the accolades of Wellbeing Platinum, BREEAM Excellent and Wired Platinum, introducing a new grade of workplace to Brighton. Most importantly, it feels great to be there. Plus X Brighton is bright and open, yet also intimate and welcoming, and this dual ambition of offering high quality functional spaces while also creating the ambience to promote creativity and interaction has been key to our design approach. As architects, landscape architects and interior designers for the building, as well as urban designers for the wider site, we have been delighted to help both U+I and Plus X realise their transformation of Preston Barracks.’
Plus X is the first building to complete within U+I’s Preston Barracks development, one of Brighton’s largest ever regeneration schemes, which Studio Egret West have been the urban designers for. Preston Barracks will act as a driver of economic activity at the development, helping to increase footfall, create a sense of community, and attract further occupiers. The wider scheme will establish the Lewes Road area as a thriving new academic and economic corridor in Brighton, creating over 1,500 jobs and delivering 369 new homes and 534 student bedrooms, as well as a new home for the University of Brighton Business School.
With the successful launch of Plus X Brighton, a national network of Plus X innovation hubs will launch across the UK over the next five years. Plus X is working with U+I to unlock further opportunities within its large-scale brownfield regeneration projects. Plus X is also actively pursuing opportunities within schemes promoted by other developers, local authorities and public sector organisations, in order to bring its unique business innovation and local economic support formula to different parts of the country.
Share
