Plus X achieves practical completion
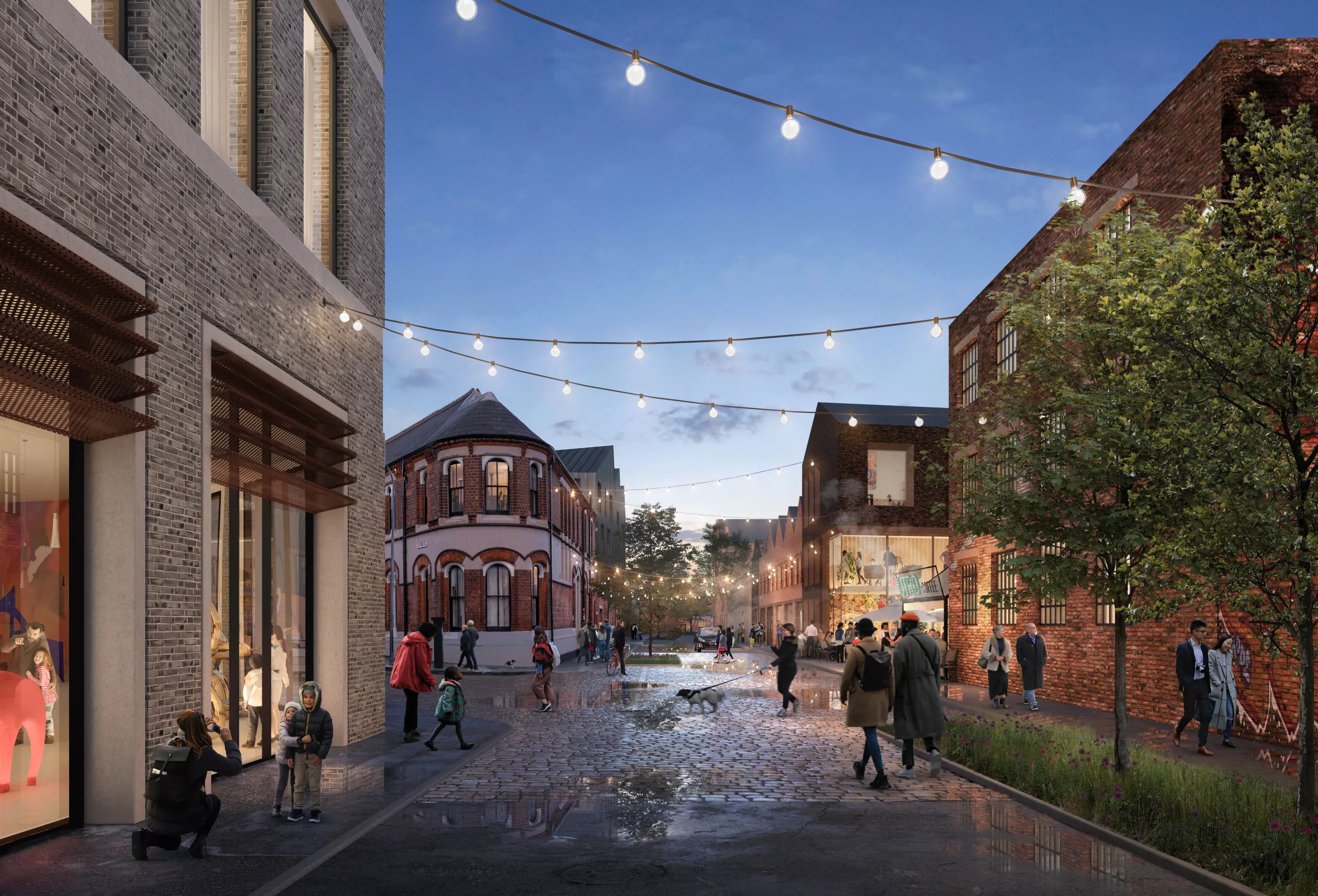
Digbeth is a historic neighbourhood with its heritage rooted in trade, industry, craft and making. It is now a creative hub within Birmingham and home to a rich array of small businesses and activities, including design, making, art, tech, innovation, music, film production, gaming, and education. The submitted hybrid planning application for 42 acres of Digbeth seek to provide a framework and long-term vision for the area that is centred round the iconic Custard Factory. Oval, the site owner, has been refurbishing some of Digbeth’s best known buildings for the last 3 years and is now looking to continue the revitalisation with plans that have been carefully designed to conserve the rich heritage of the past, while enhancing public realm and creating dynamic new buildings that will support Birmingham’s eclectic communities of the future.
The Custard Factory and Bond Company will be reimagined, the River Rea exposed, the canal celebrated, Fazeley Street and Floodgate Street reactivated and Brunel’s Duddeston Viaduct turned into a new publicly accessible sky park, Viaduct Park. Up to 2.2 million square feet of commercial space and 1850 homes will be provided alongside shops, restaurants, cafés and additional leisure facilities creating over 16,000 new jobs and boosting the local Birmingham economy and wider West Midlands area.
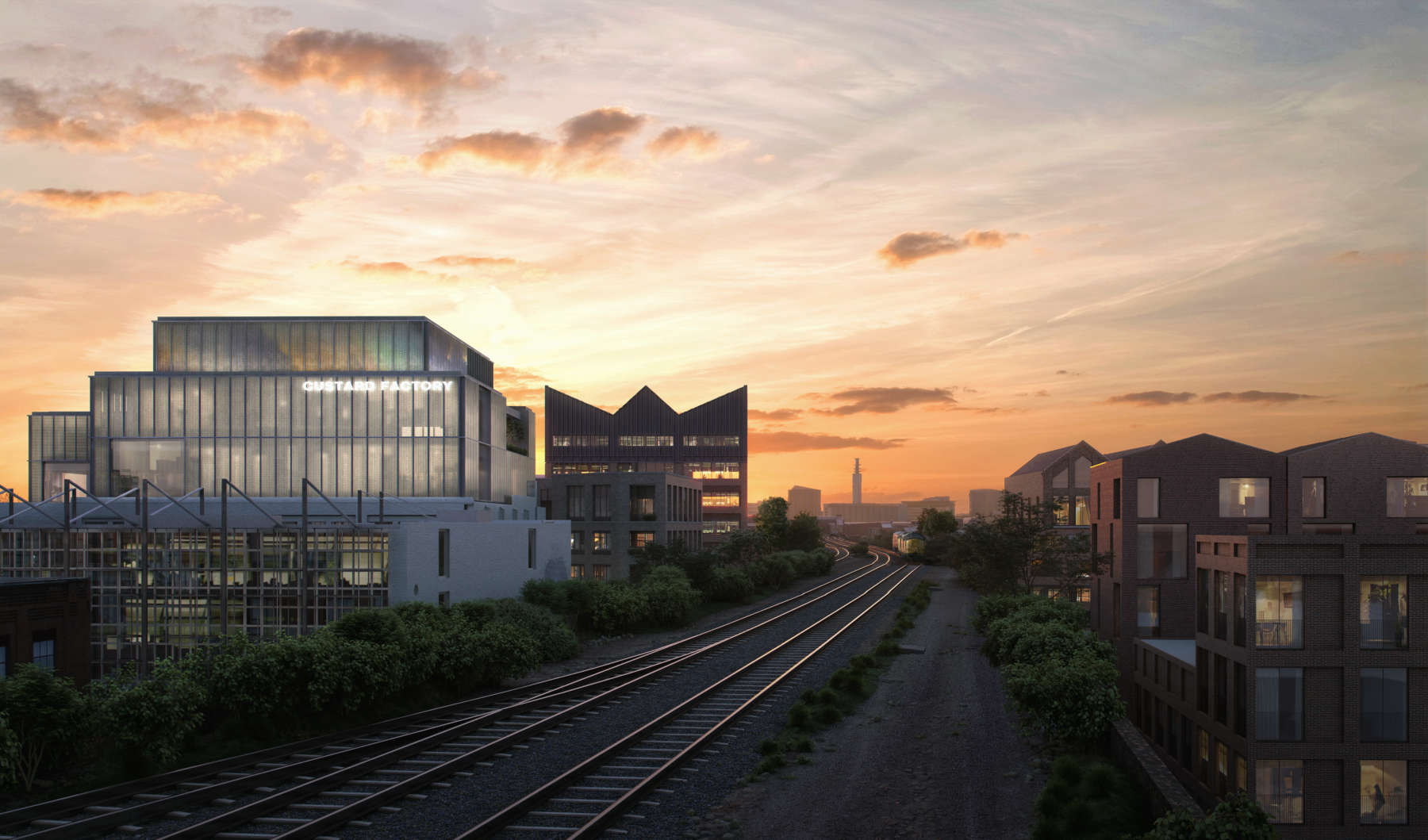 Bordesley Railway - View travelling towards Birmingham city centre
Bordesley Railway - View travelling towards Birmingham city centre
The proposals have been led in a collaboration between Oval and Studio Egret West who have acted as the framework masterplanner, landscape architect for the public realm and Viaduct Park, and architect for a number of buildings including the detailed design of the commercially-led Wild Works.
In recognition of the diversity of architecture that characterises Digbeth, the team have also worked with local designers Glenn Howells Architects and BPN Architects to ensure the rich and varied character is retained going forward. Glenn Howells Architects have led numerous plots across the site including the detailed design of the Custard Factory Extension and Custard Factory Living, whilst BPN are the architects for plots including Fazeley Studio and Progress Works. Turley have acted as heritage advisors, producing detailed analysis of Digbeth’s historic fabric which has informed the design process. Additionally, Turley have provided planning and communication support, working closely with the design team, Birmingham City Council and the sites diverse mix of the tenants, local land owners, Canal and River Trust and a number of key local stakeholder groups over an 18 month period of consultation.
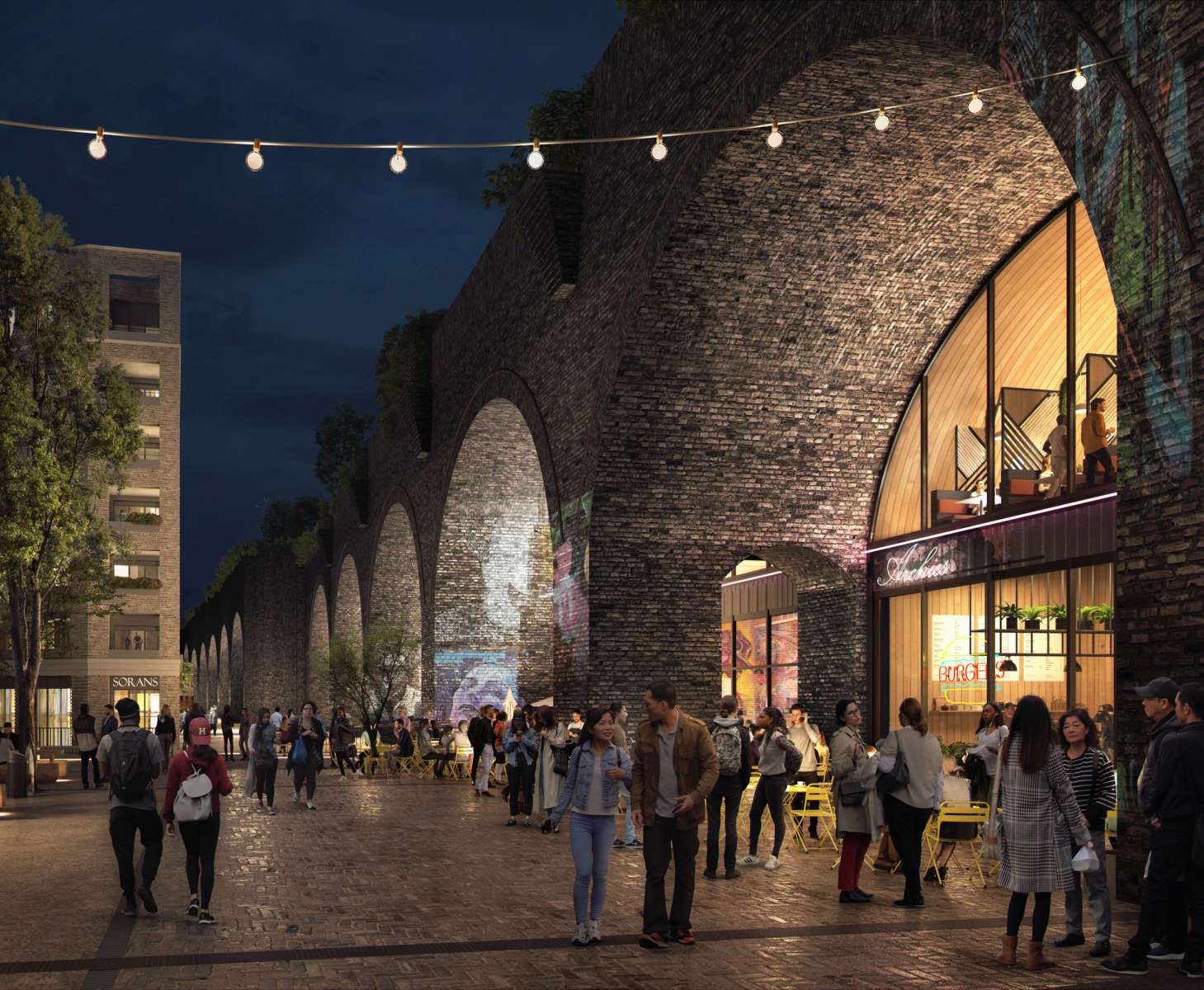 View from Gibb Street of the Lowline, where commercial, cultural and leisure uses will activate the Bordesley Viaduct arches
View from Gibb Street of the Lowline, where commercial, cultural and leisure uses will activate the Bordesley Viaduct arches
Two key routes, crossing the site from east to west and north to south, will mark the heart of the development. These routes prioritise pedestrian movements and encourage ground floor activities to spill out into the public space, improving permeability and vibrancy of the streetscape, and providing connections to future transport nodes.
New buildings will respond to the character, scale and features of the historic fabric, whilst new life will be breathed into the assortment of redundant and unused heritage structures, including the Duddeston Viaduct’s transformation into Viaduct Park. Here, a mix of informal urban green spaces through to more natural and wild spaces will create different atmospheres and enrich the journey experience along the viaduct, creating a verdant destination within the city centre and opening up new views across Digbeth and the city centre. To the south-west of the site, a tapestry of commercial, cultural and leisure uses will be nestled within the monumental spaces created by the Bordesley Viaduct, with adjacent buildings setback from the viaduct to create a new pedestrian route along its length to the city centre.
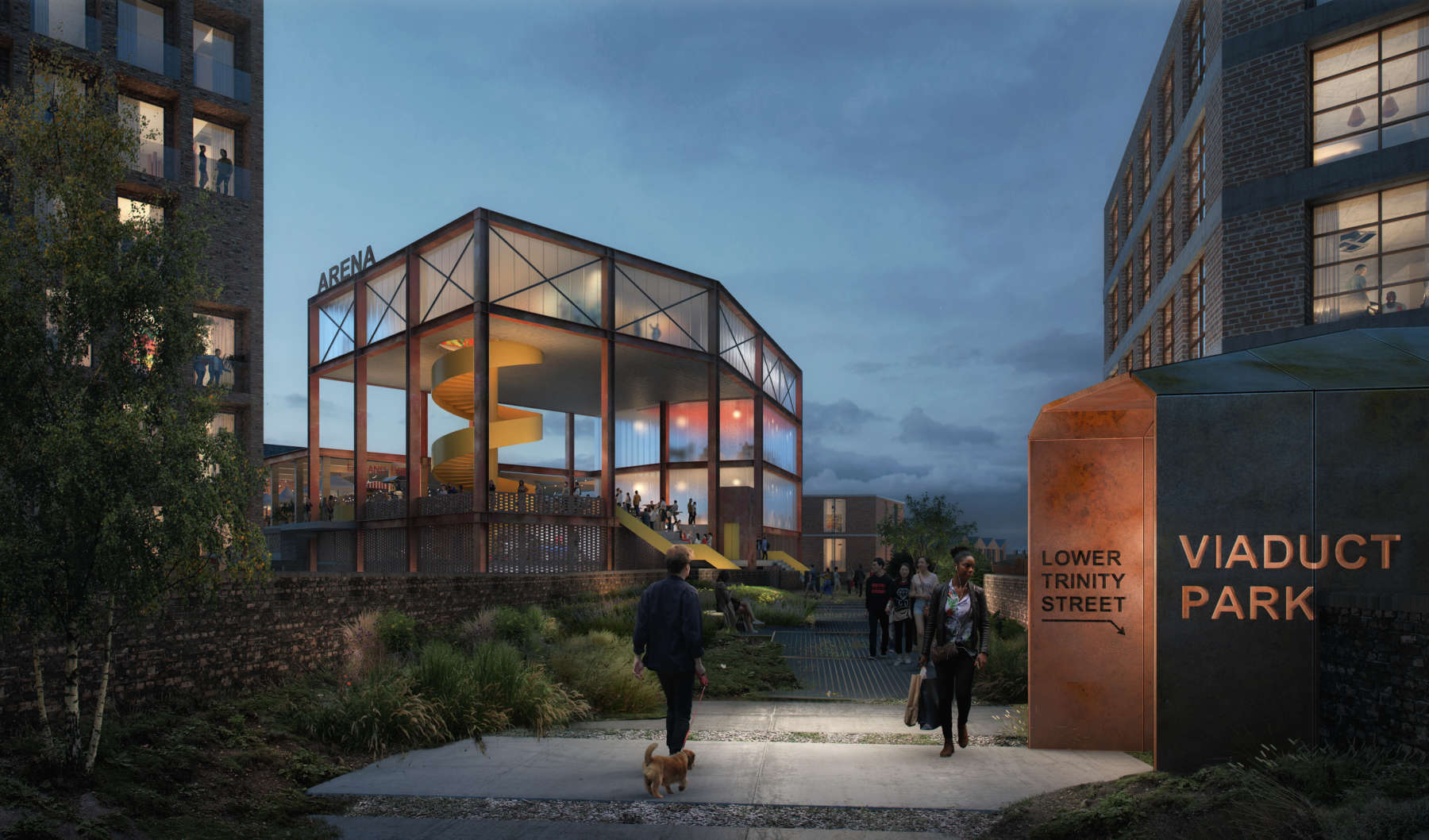 View of Viaduct Park with a new event space in background
View of Viaduct Park with a new event space in background
Oval’s application proposes a phased approach starting with an extension to the Custard Factory itself, Custard Factory Living and Wild Works.
Wild Works, designed by Studio Egret West, comprises a cluster of 4 new buildings to provide modern office space, communal incubator work space and a restaurant. Rising up to 8 storey’s in part, these buildings have been designed with Digbeth’s creative professionals in mind. A material palette of blue metal and pre cast concrete is a reference to Wild Works history as a metalwork’s site, whilst the roofline of the tallest of the buildings, Wild 7, is a playful abstraction of the Wild ‘W’, contributing to the characterful Digbeth skyline. The refurbished buildings also provide informal opportunities for street art, which is a distinct part of the cultural heritage of the area.
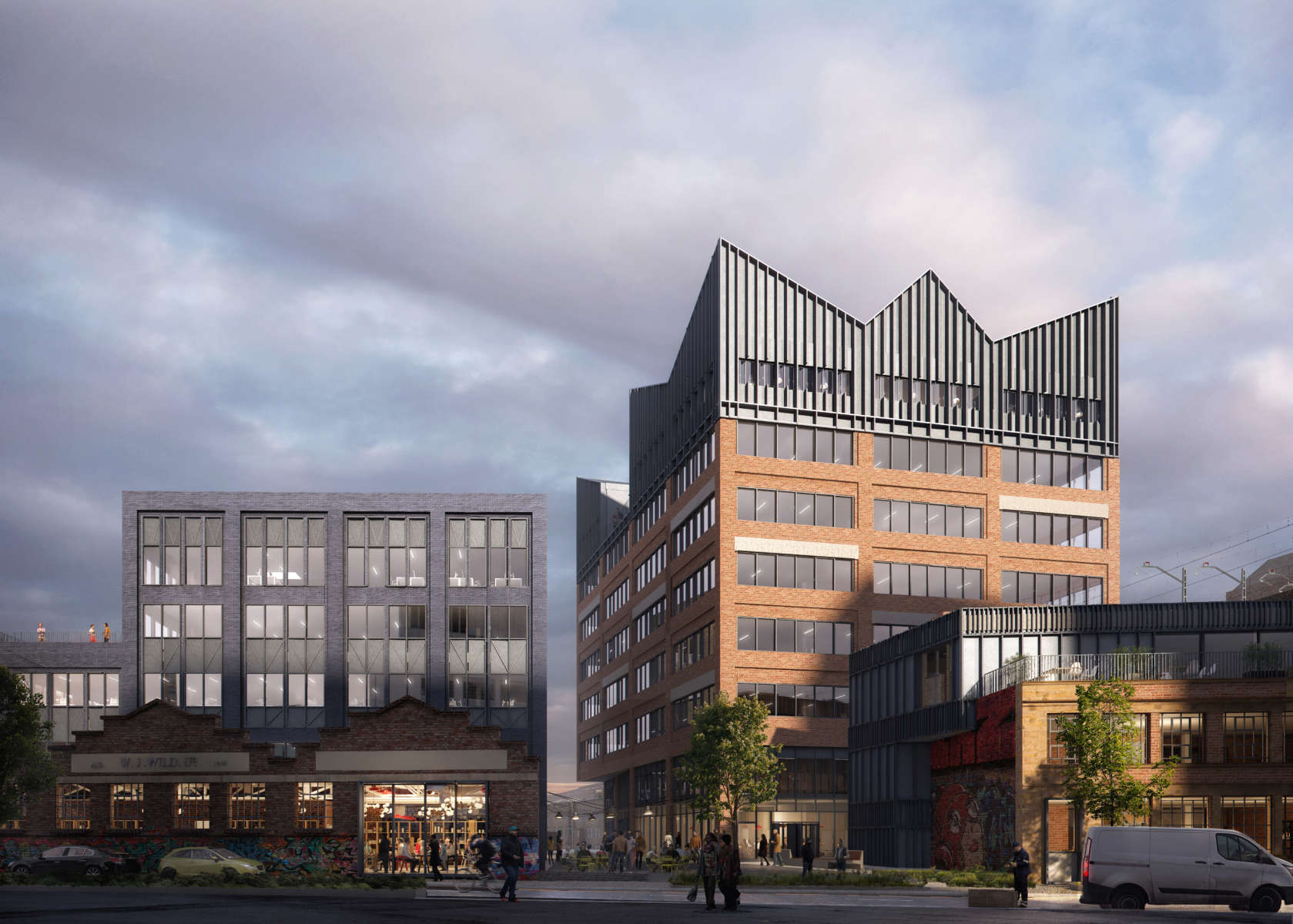 View from Floodgate Street towards Wild Works, a cluster of four workspace buildings
View from Floodgate Street towards Wild Works, a cluster of four workspace buildings
The Custard Factory Rooftop Extension, designed by Glenn Howells Architects, will provide 3 additional storeys to create a rooftop garden and open plan offices with far reaching cityscape views. Custard Factory Living, also designed by Glenn Howells Architects, follows the rhythmical façade of the adjacent Custard Factory and will be the first residential accommodation to be delivered as part of the framework. It will provide 40 new homes with ground floor retail and café uses along the River Rea and will be connected to the Custard Factory by a new bridge.
The application will now be considered by Birmingham City Council and we anticipate a planning committee decision by the end of the summer.
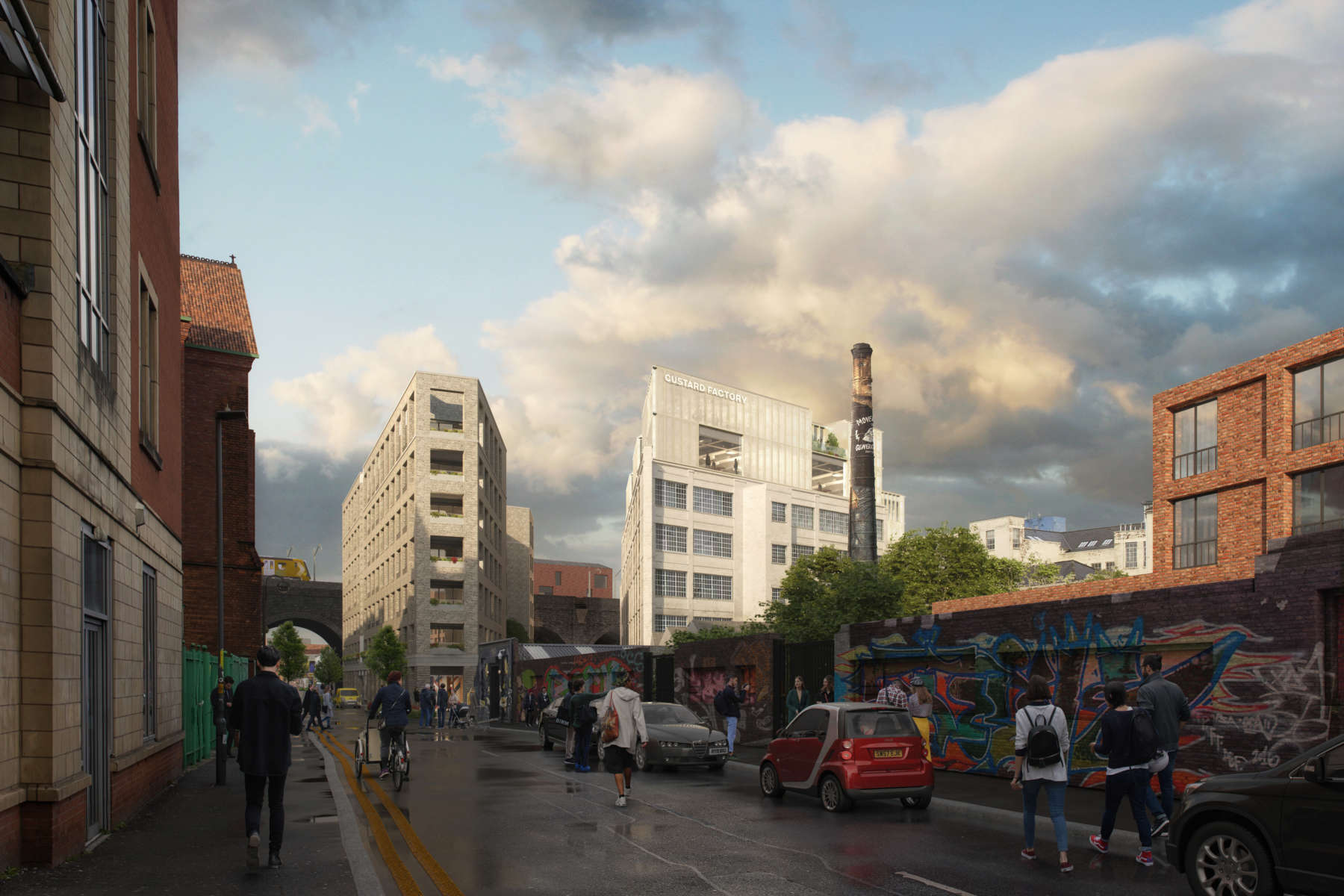 View from the southern end of Floodgate Street looking towards The Custard Factory extension and the new Custard Factory Living building, designed by GHA
View from the southern end of Floodgate Street looking towards The Custard Factory extension and the new Custard Factory Living building, designed by GHA
Brian Mallon, Associate Director at Studio Egret West, ‘’ Digbeth today is characterised by its rich and diverse built heritage, including former industrial buildings, impressive infrastructure and distinctive street art, as well as its emerging cultural importance in Birmingham as a creative and industrious neighbourhood. Our framework aims create an employment led mixed use development, which enhances the distinctive industrial character of Digbeth, transforms the Duddeston viaduct into a Viaduct Park and improves the setting of the existing waterways to create a sustainable community for Digbeth.’’
Steve Sanders, Head of Development at Oval, “We are incredibly excited about the future of Digbeth and delighted with the culmination of the hard work from our consultant team to present such a carefully considered development proposal. We have intentionally taken our time over 3 years to prepare this application, ensuring we respect the character of the area and occupants that make Digbeth the place it is today, whilst also responding to the needs of local stakeholders and providing the opportunity for Digbeth to flourish in the right manner.”
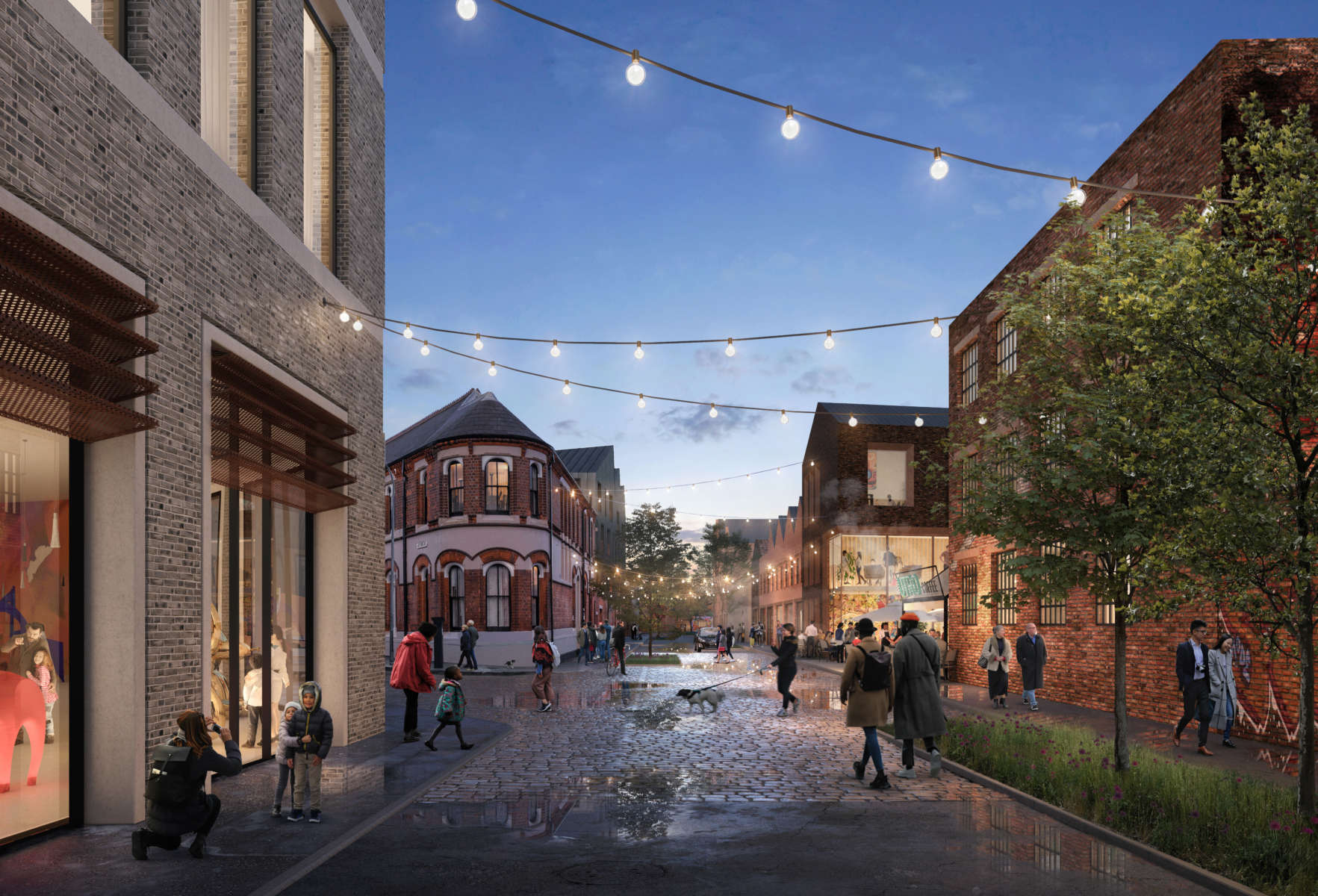 View of Floodgate Street looking north, where pedestrian movement is prioritised
View of Floodgate Street looking north, where pedestrian movement is prioritised
James Craig, Founder of Oval, “Oval’s long term vision is to continue the revitalisation of this incredible post- industrial neighbourhood; growing an independent, individual and industrious community for Birmingham. In doing so we hope to develop exemplar buildings that embrace the history of the area as well as the potential of the future; offering new models of working and living. Digbeth is a characterful, playful and accommodating community for all; we want to link exceptional public realm, arts and cultural spaces across the estate with nearby infrastructure and connectivity to and from the city centre.”
Councillor Ian Ward, Leader of Birmingham City Council, “It is vitally important that the investment we generate through the arrival of HS2 at Curzon Street supports our thriving creative industry in Digbeth. Oval’s proposals for its estate around the Custard Factory will provide the type of redevelopment that will allow existing businesses to grow over the long term at the same time as attracting new businesses to our great city.”