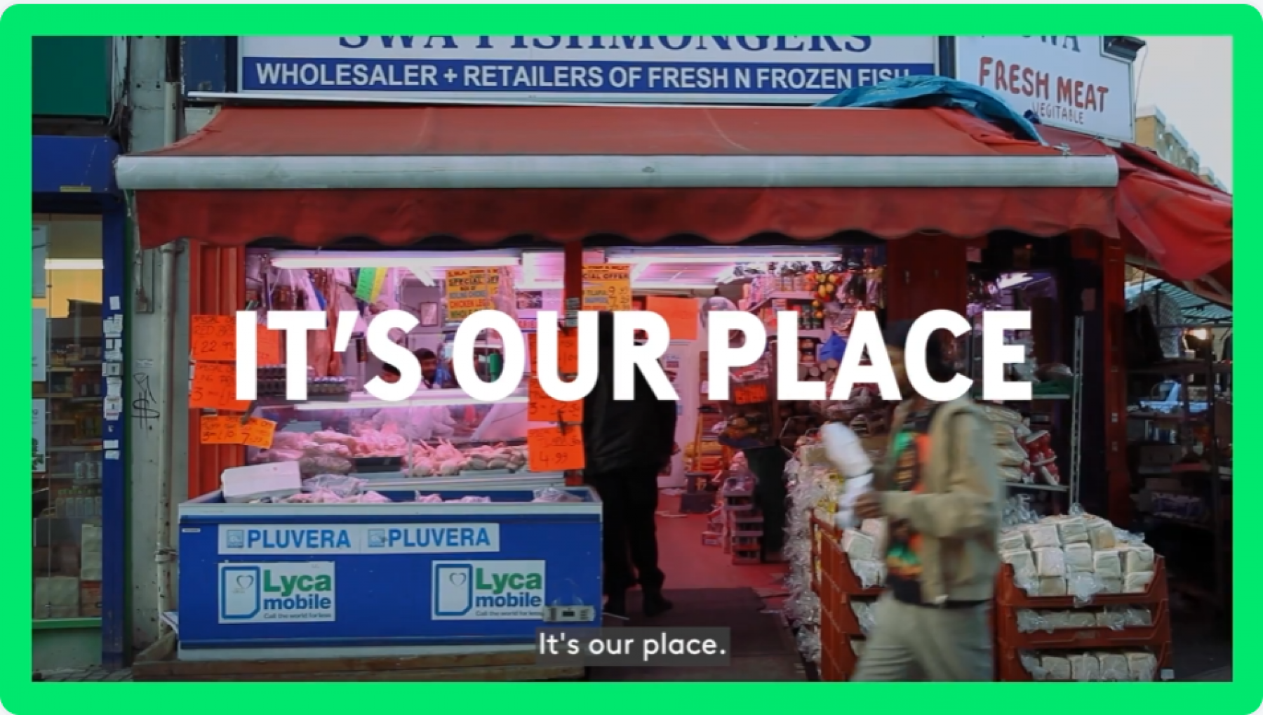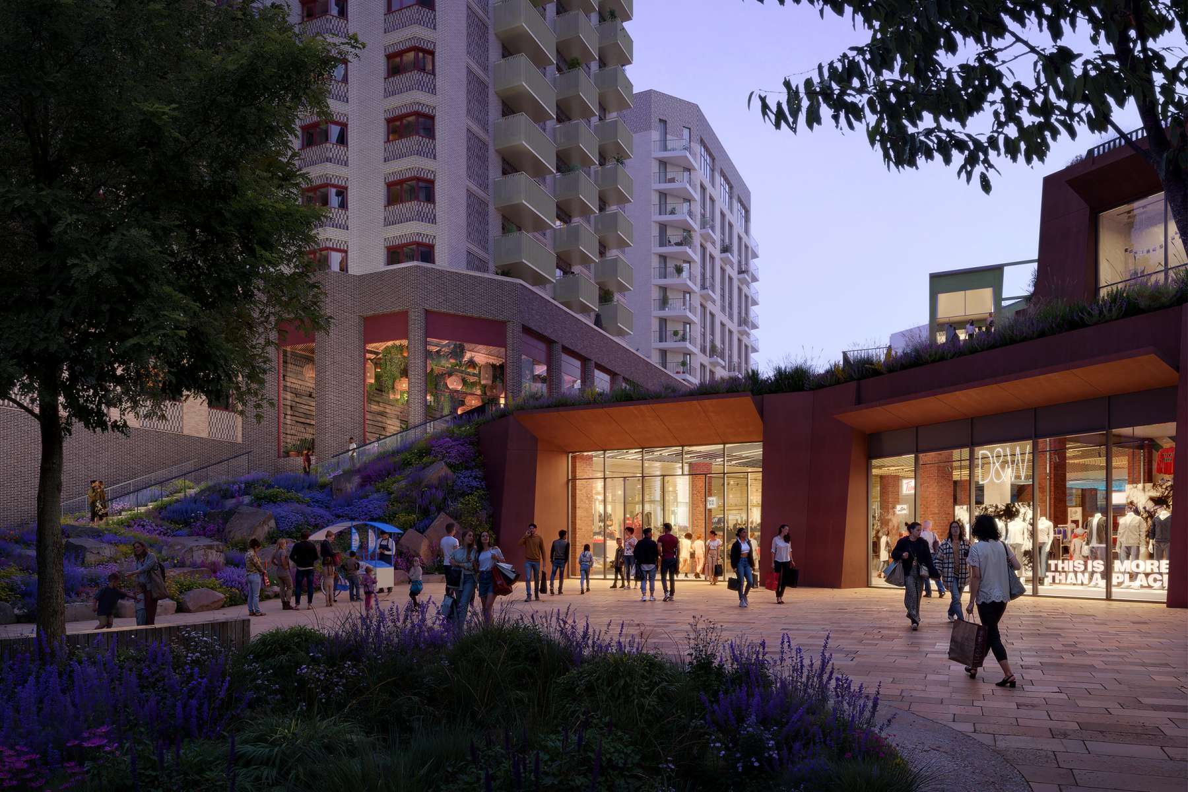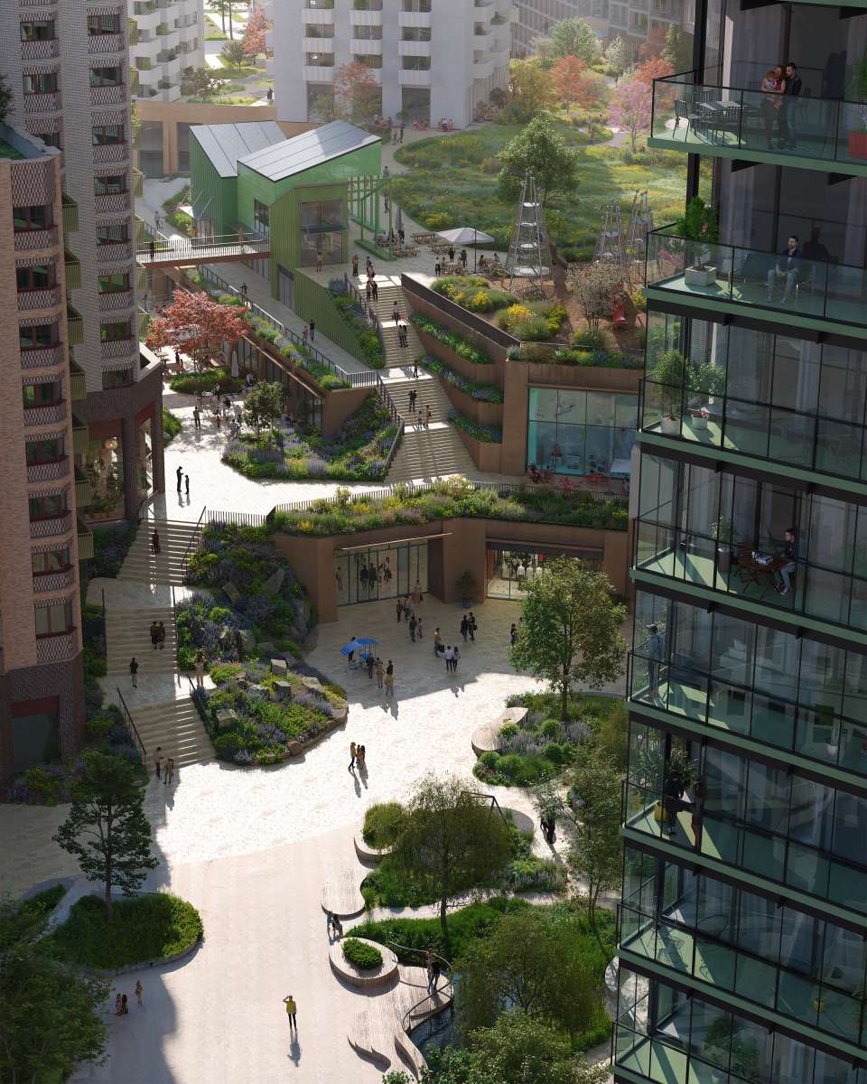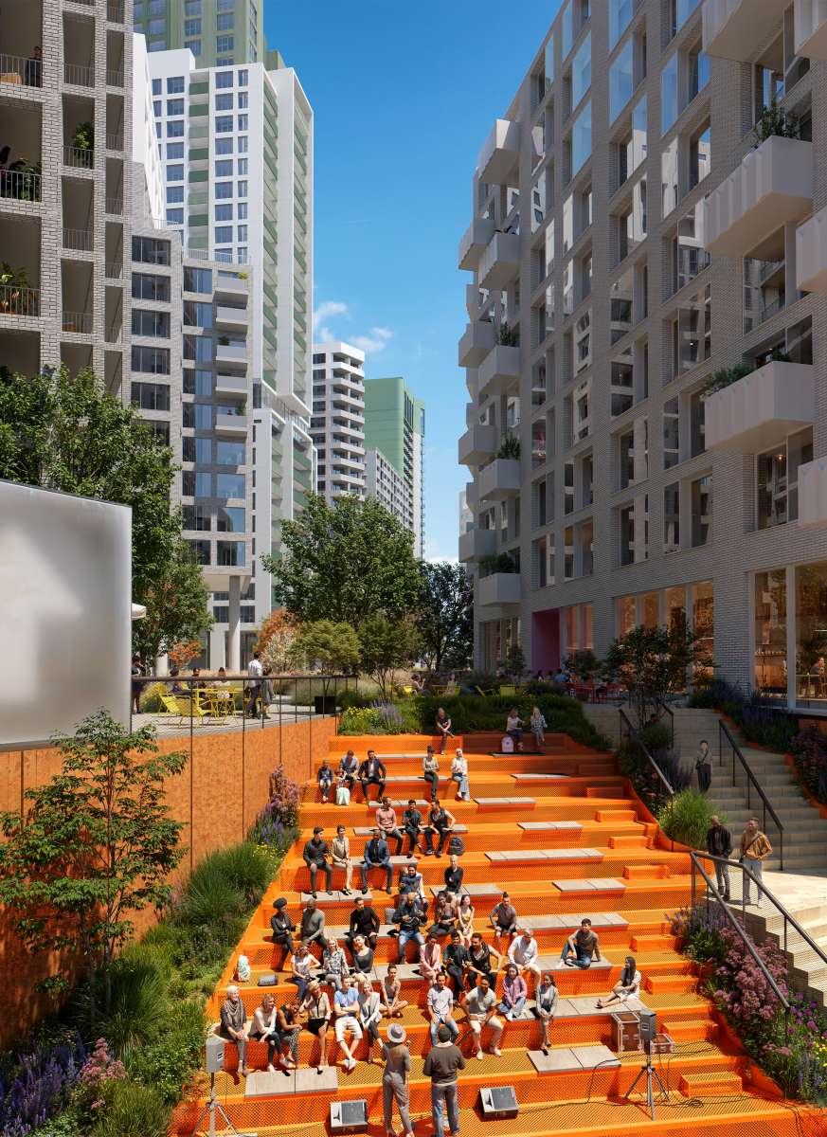Shaping the next chapter of Bow Common
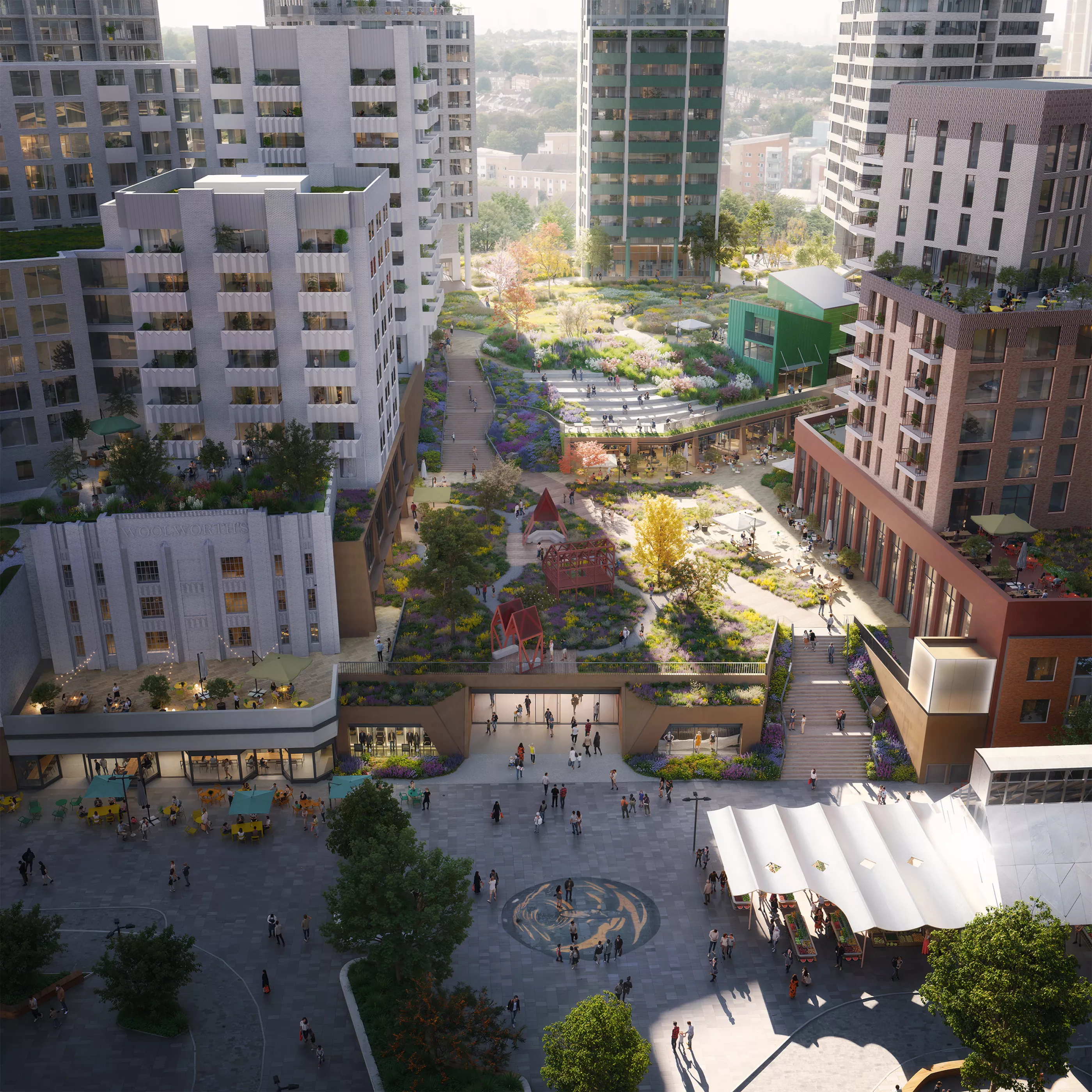
Studio Egret West, as Masterplanner and Landscape Architect, for Landsec to deliver a visionary masterplan that will reimagine the existing shopping centre, maintaining today’s level of retail provision while also introducing over 1,700 new homes (20% affordable), 660 student beds, and 445 co-living residences.
Shaped by years of engagement with local communities and the borough’s exemplary planning team, the proposals will create a thriving, inclusive and sustainable town centre that reflects Lewisham’s distinctive identity and future ambitions.
At the heart of the masterplan is a new park inspired by Lewisham’s historic meadows, a green, living landscape. This landscape-led vision transforms Lewisham Shopping Centre into a place of urban living, nature, culture, and community, underpinned by ecological revitalisation and social inclusion.
A public rooftop park, featuring a wild meadow larger than a football pitch, will provide a lush, elevated sanctuary for residents and visitors alike. The multi-level landscape will connect shops, event spaces, restaurants, bars, and community hubs through a sequence of new public squares and play spaces. Designed for all generations, it includes a teen-focused public area alongside retained indoor shopping spaces that offer comfort and activity throughout the year.
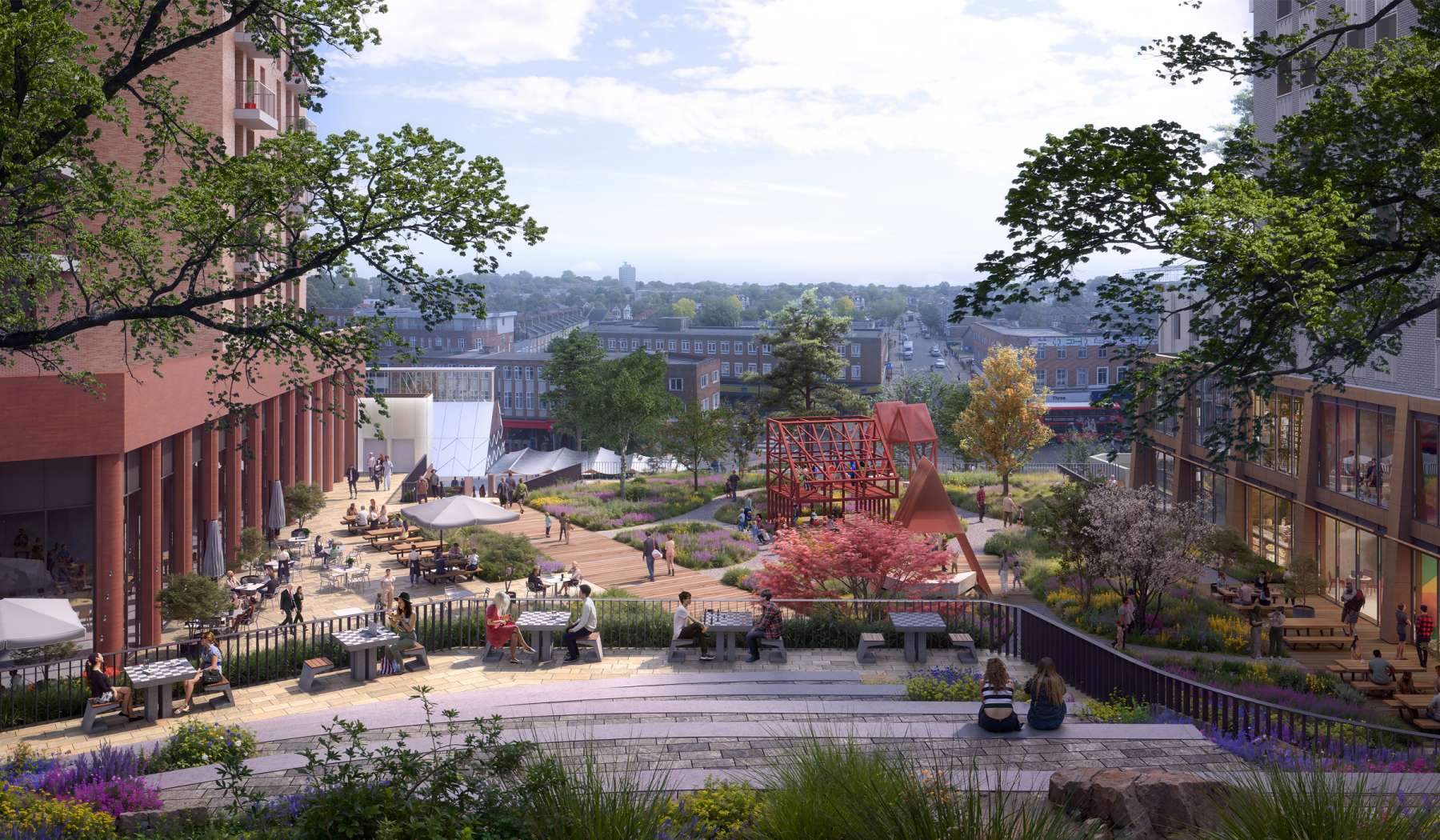
Lewisham has a rich natural heritage of waterways and meadows. We’ve drawn inspiration from this nature that once flourished here, to create a connected multi-level landscape. The new open space spans across three levels, creating a connected ecological system designed to support wildlife, manage water, and promote wellbeing. By placing landscape at the heart of urban life, we’re redefining what a town center can be in the 21st century, restoring the balance between bustling town center activity, and historic natural systems.”Tommy Clark Associate Director, Landscape
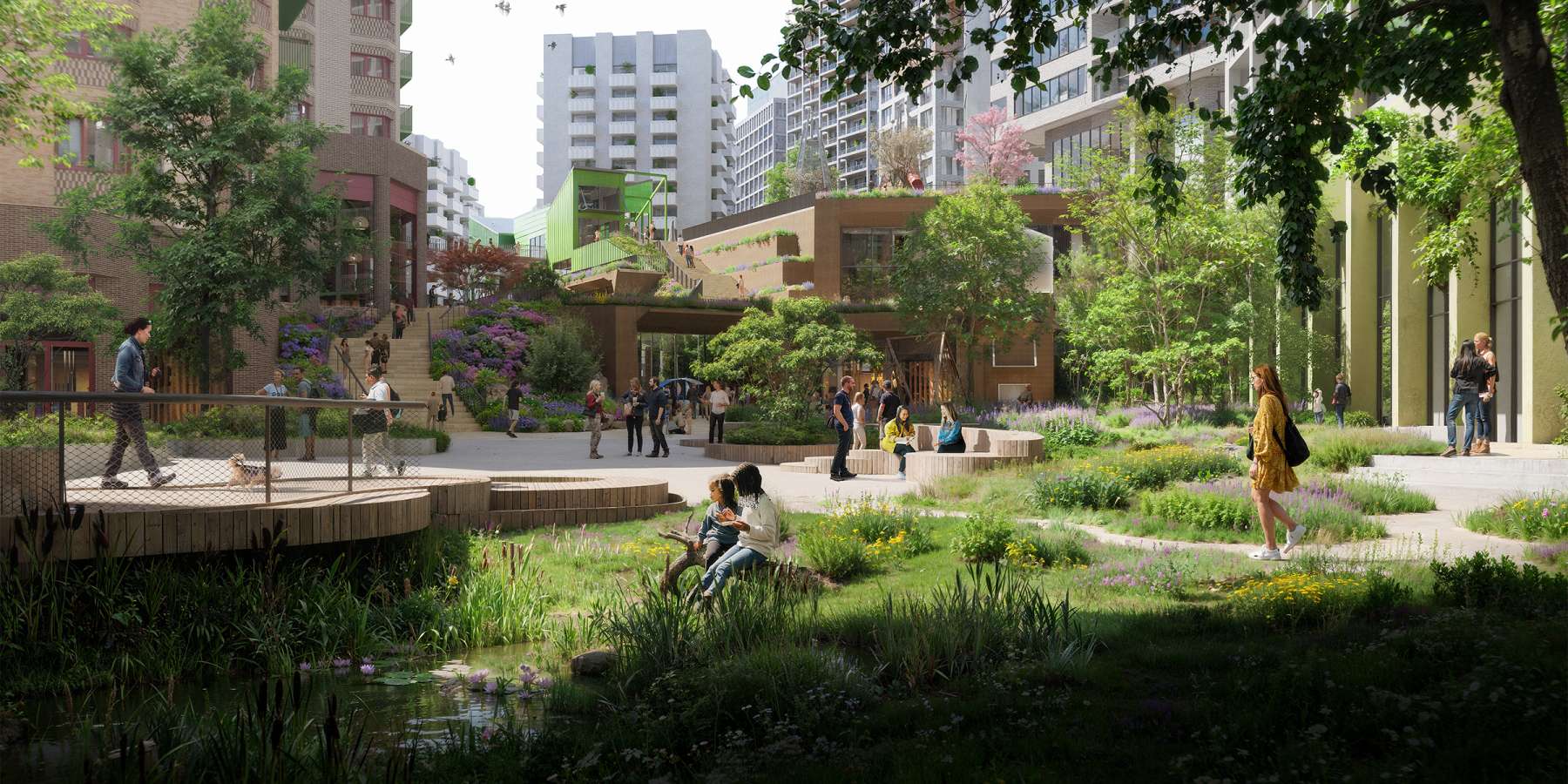
Conceived as a continuous meadow experience, the new landscape will be climate-resilient and flood-resistant, stepping gracefully from ground-level squares to a major new park that meets the high street. Drawing inspiration from Lewisham’s history as meadowland at the confluence of the Quaggy and Ravensbourne rivers, the design weaves together nature, architecture, and community into a cohesive and accessible public realm.
The Lewisham Town Centre regeneration represents one of the most extensive public consultation processes in the borough’s history. Over three years of engagement, including surveys, public events, themed workshops, and a Design Champions group of local residents, have ensured the design is deeply rooted in community aspirations.
At the heart of the Lewisham Town Centre masterplan lies a new urban park, a contemporary reimagining of the town’s historic meadows, shaped through years of collaboration with residents, local groups, and the council. More than a green space, it is the connective heart of a multi-layered public realm that blends shops, restaurants, event spaces, and a community hub with nature. Rising from new public squares to elevated, flood-resilient meadows, the park creates spaces to gather, play, and rest. This inclusive, adaptable landscape reflects a shared vision - a town centre rooted in community and designed for all.”Lucas Lawrence Company Director, Architect
