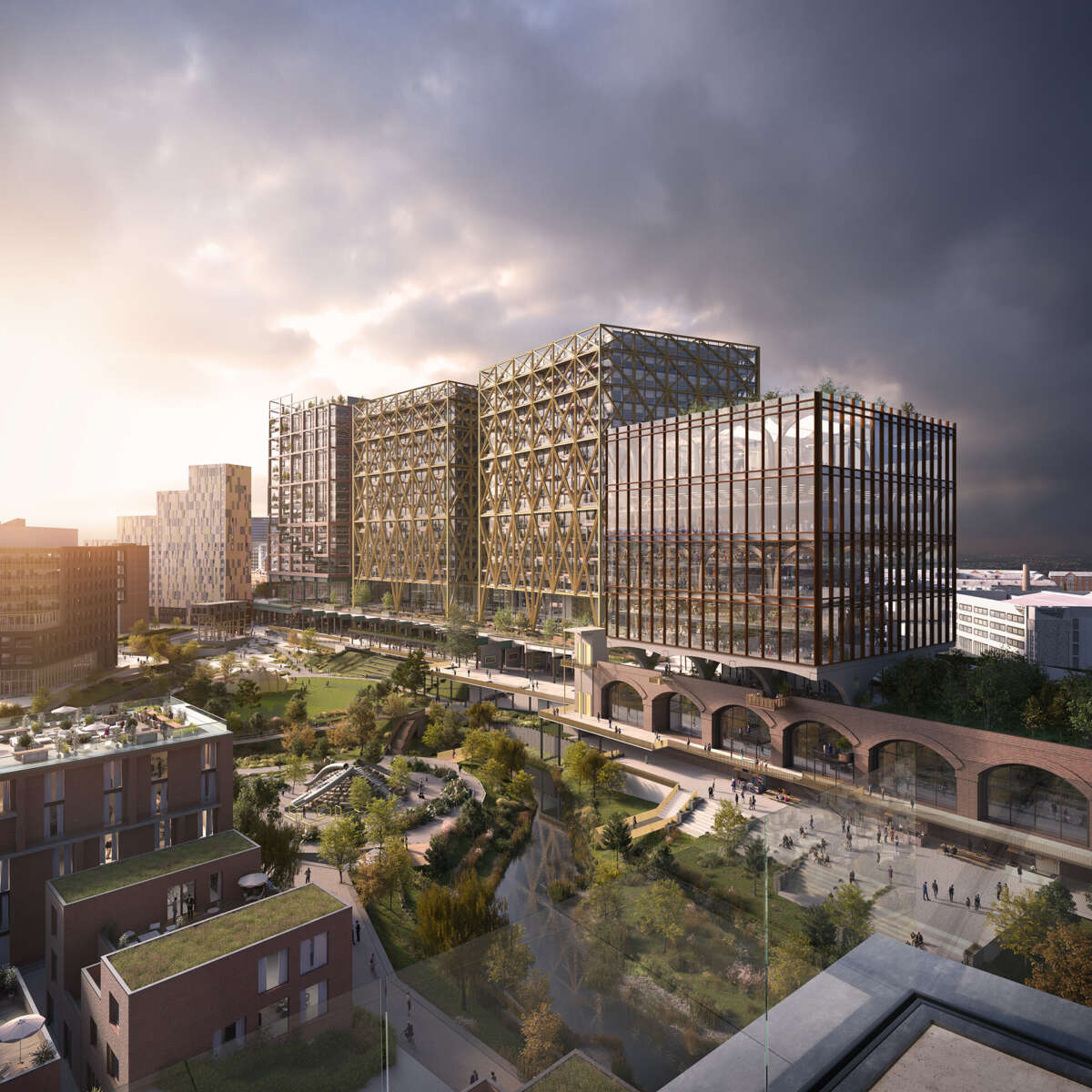Mayfield shortlisted for the Planning Awards
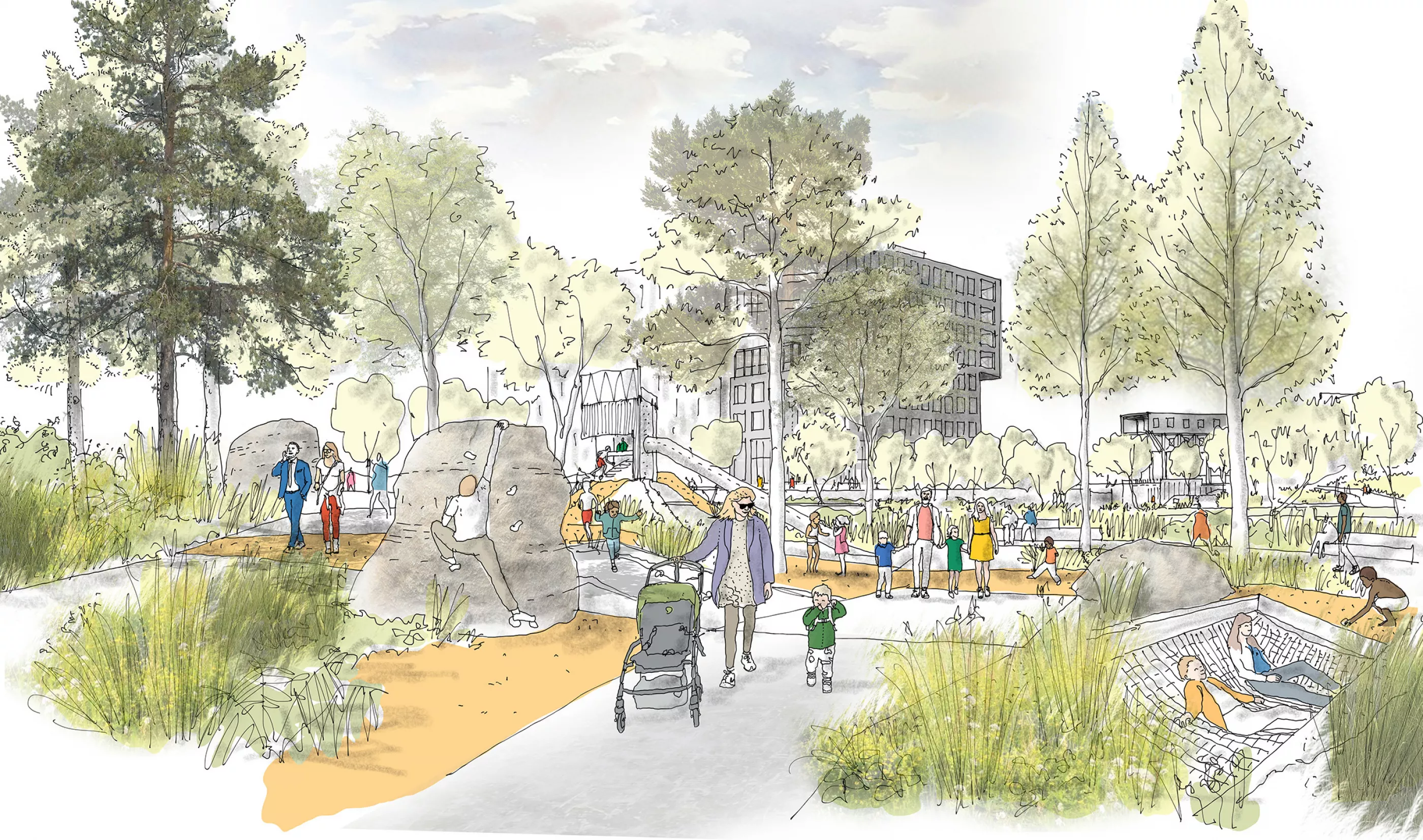
Mayfield is Studio Egret West's £1.4bn mixed-use framework plan in Manchester, restoring life into to an abandoned site and former station depot building. Our role on this major regenerative project also includes leading the landscape design for the new 6 acre park and surrounding public realm strategy, where our ‘nature first’ proposals include opening up the River Medlock, allowing nature to finds its way in to the city, creating new riverside habitats and providing a flood plain that can accommodate climate change flood scenarios .
Some highlights from Duncan's interview follow.
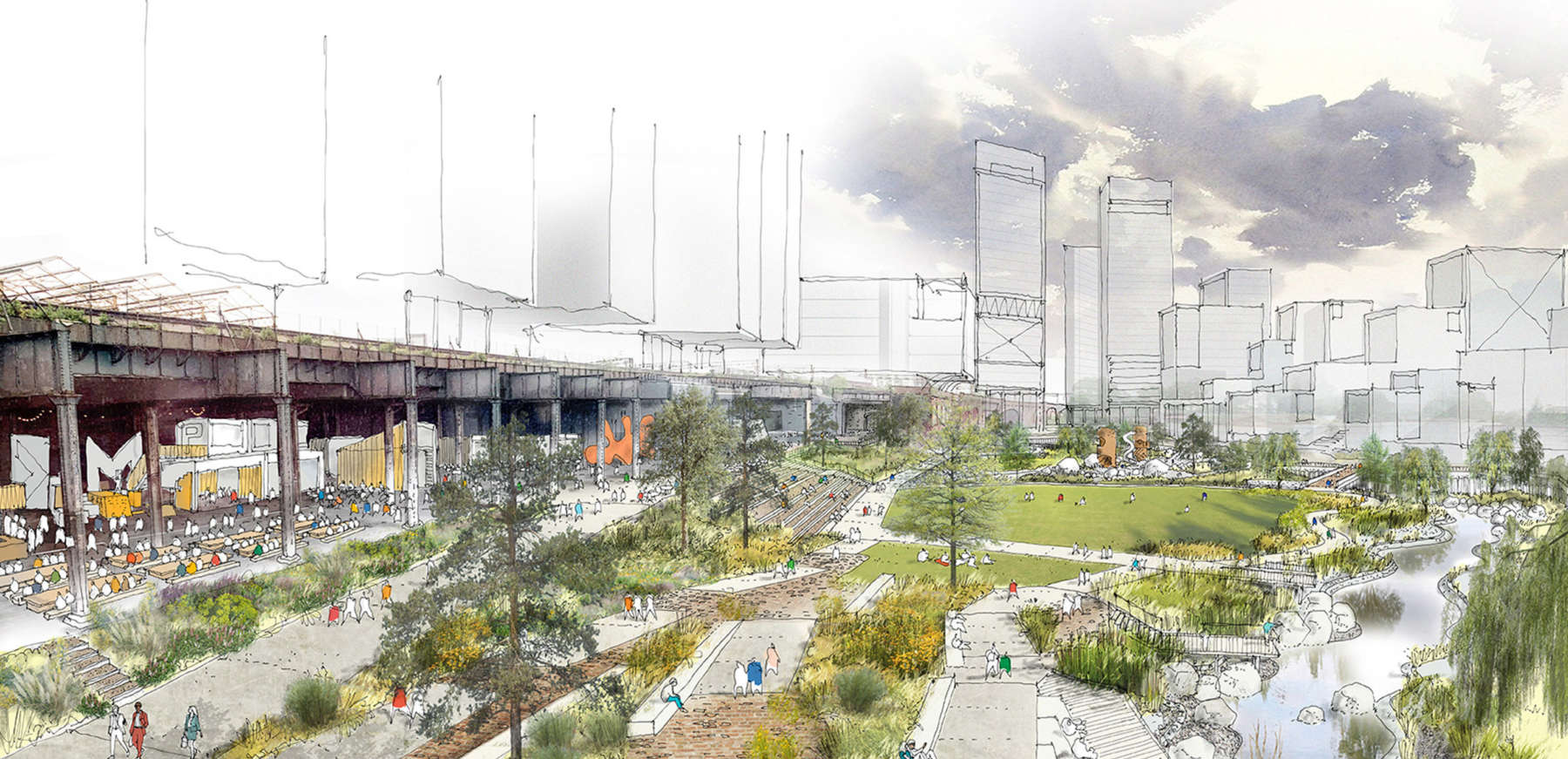
“Manchester Mayfield was built as a relief station for Piccadilly but it’s not been used since the 1980s,” explains Duncan. “I’m actually from Manchester and I can tell you that this is an area you don’t really go to. Even though it’s a central location, there’s a lot of the city’s big issues there.”
“Manchester has changed dramatically in the last 20 years, with more and more people living in the city centre. At the same time, there’s an under-provision of parks and green spaces, so that was a key driver for the local authority.
“When we visited the site we noticed a layer of plant life and birch trees on the roofs and among the old train tracks. There was this abundance of nature right next to the main station — something you don’t get a sense of in the city — but it was hiding away on the rooftops. We wanted to make sure that idea of reclamation was included in the final design.”
“Other competition entries and plans for the site all suggested demolishing the depot. We wanted to keep it because we saw it as being integral to the site’s story, plus it’s a very interesting building,” says Duncan. “When the park eventually opens, there will already be the awareness that things are changing and that this is a place to go and have fun. We're already changing people's patterns of movements rather than opening with a standing start.”
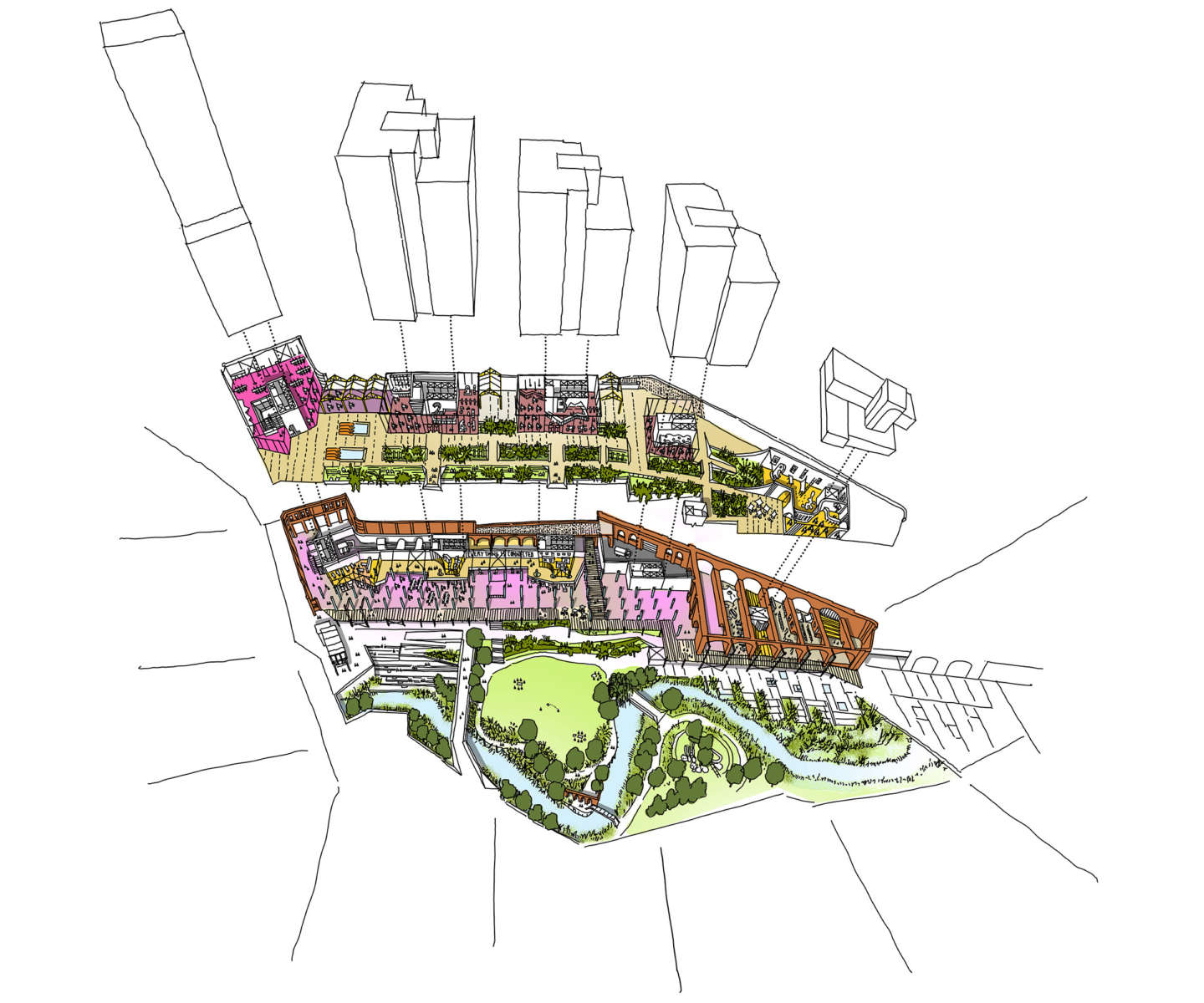
“Our overall strategy for the park was to design something that was a sequence of slightly differing character spaces,” he says. “If you're coming in from the west, from Piccadilly station, you come down a sculpted terraced garden that opens into a much larger green space with the river winding through.''
"Then, as the meander heads back towards the depot building, it creates an almost separated island where we're looking to create a destination play space that's still connected to the rest of the park through a series of bridges. The east end of the park is a slightly more wild landscape, so conceptually the park changes from being urban to becoming much more verdant as it leaves the city centre.”
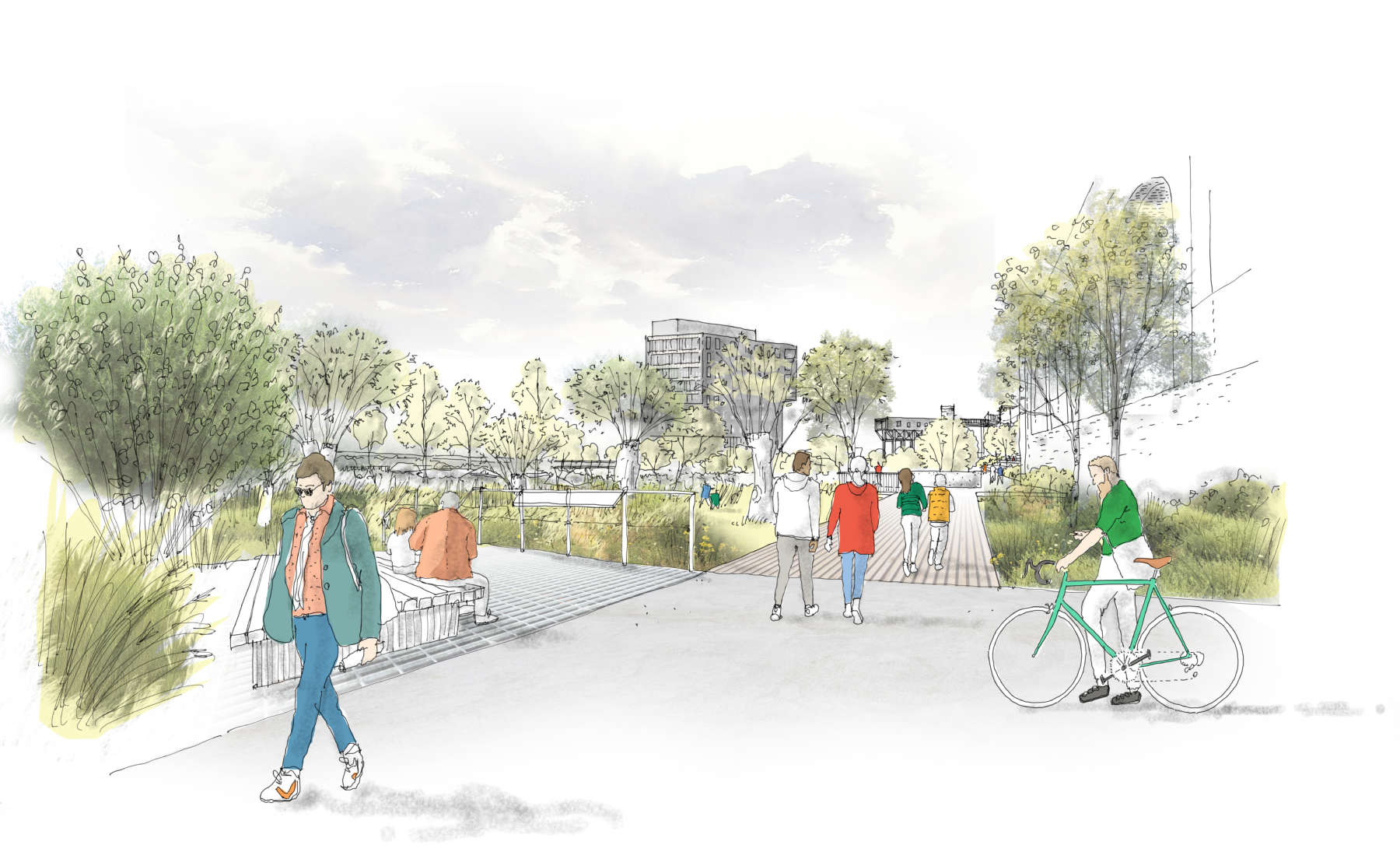
The difference between the height of the depot floor and river bed is significant, meaning that routes through the park have to be landscaped across multiple levels. “That creates quite dramatic level changes but it also gives us lots of different canvases for different types of planting,” describes Duncan.
“On the south-facing slopes, for example, we can include drought-resistant planting, while down by the river we’ll have water-loving plants. All these different micro-climates and situations mean that we're going to end up with quite a complex and varied palette.” The project aims to plant more than 140 trees across the site, many of which will be mature plants from southern Europe.
The full article can be read by clicking here.
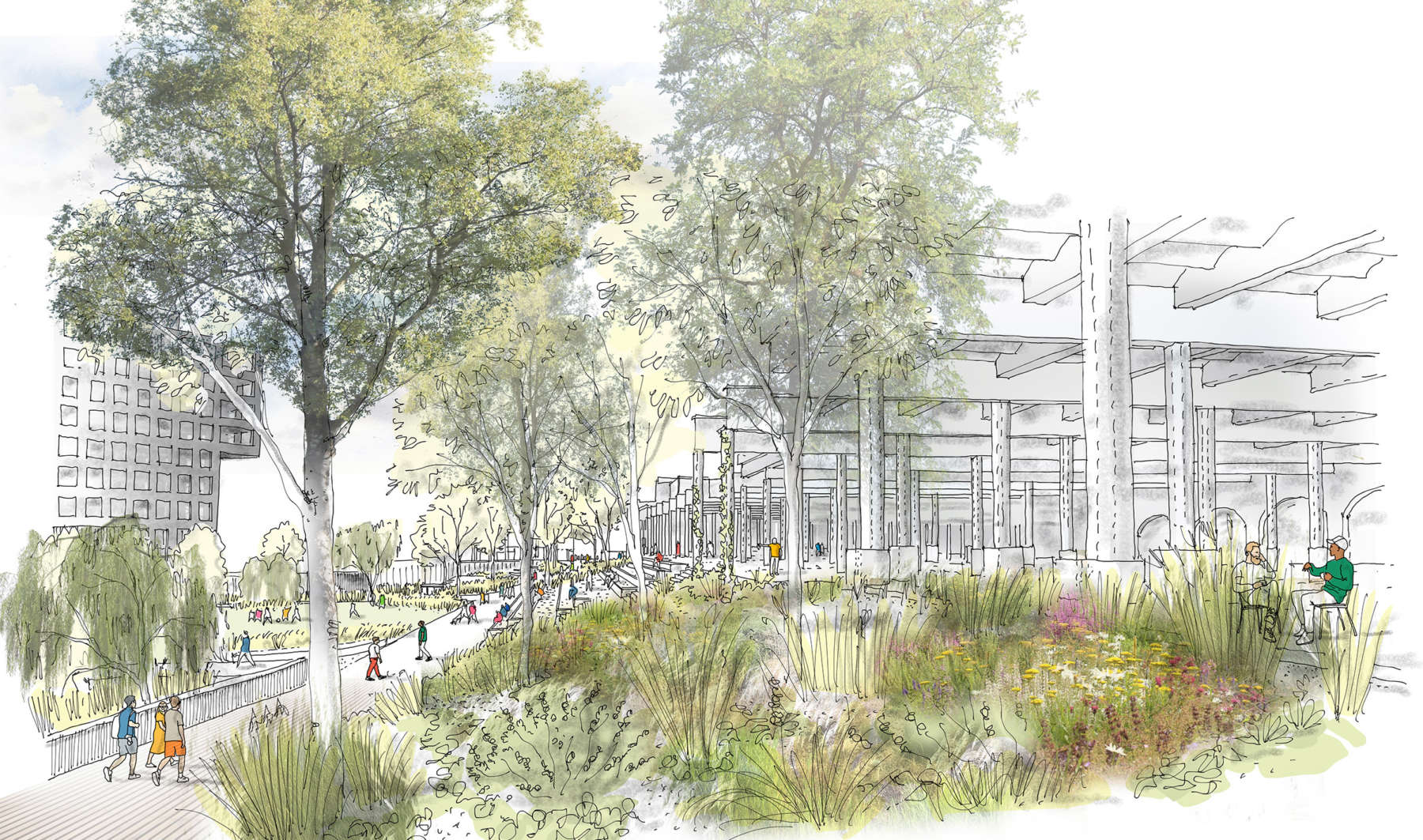
The client for Mayfield is a joint venture with The Mayfield Partnership comprising of London Continental Railways, Manchester City Council and Transport for Greater Manchester, with leading regeneration specialist, U+I, acting as its development partner.
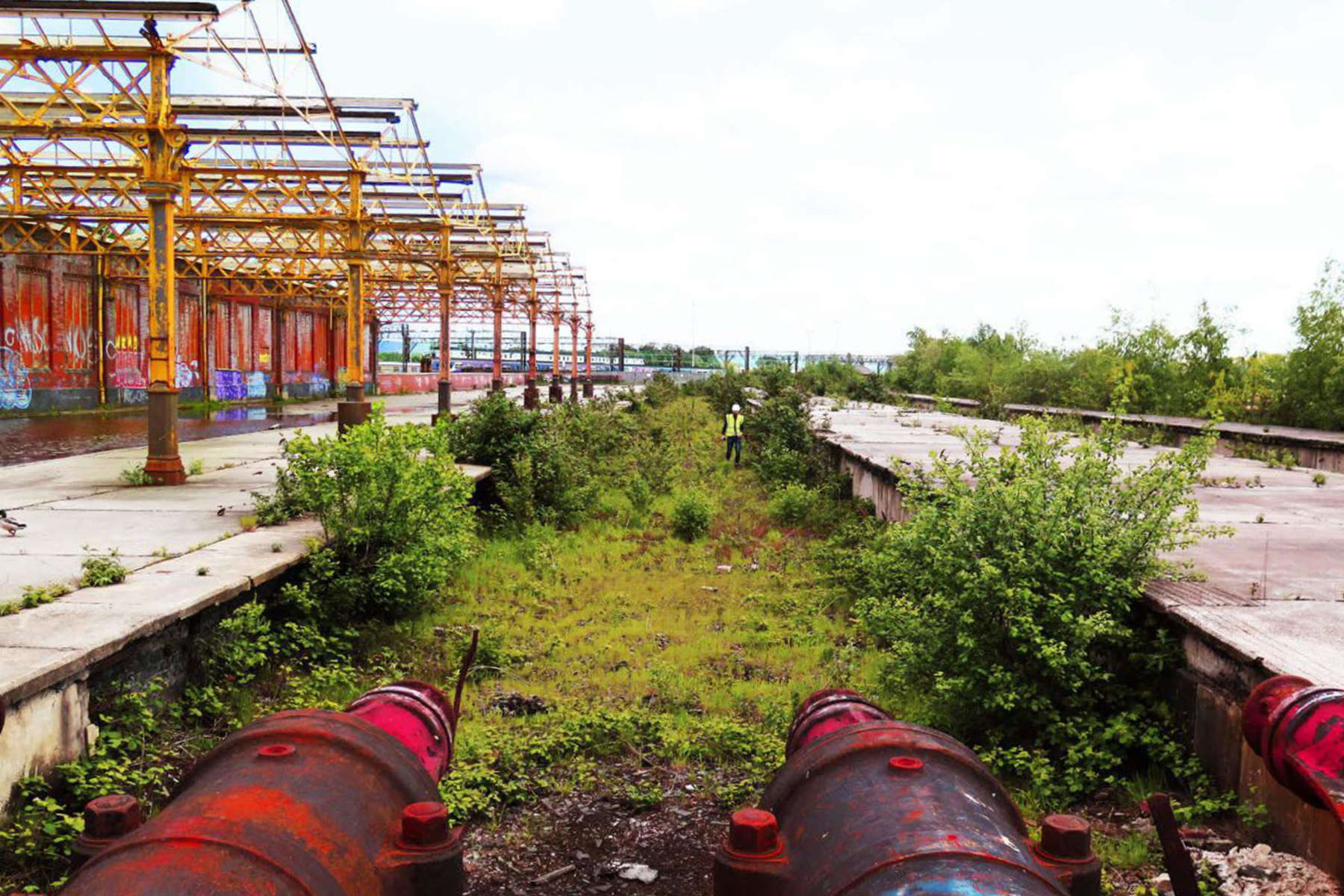 The site today
The site today
