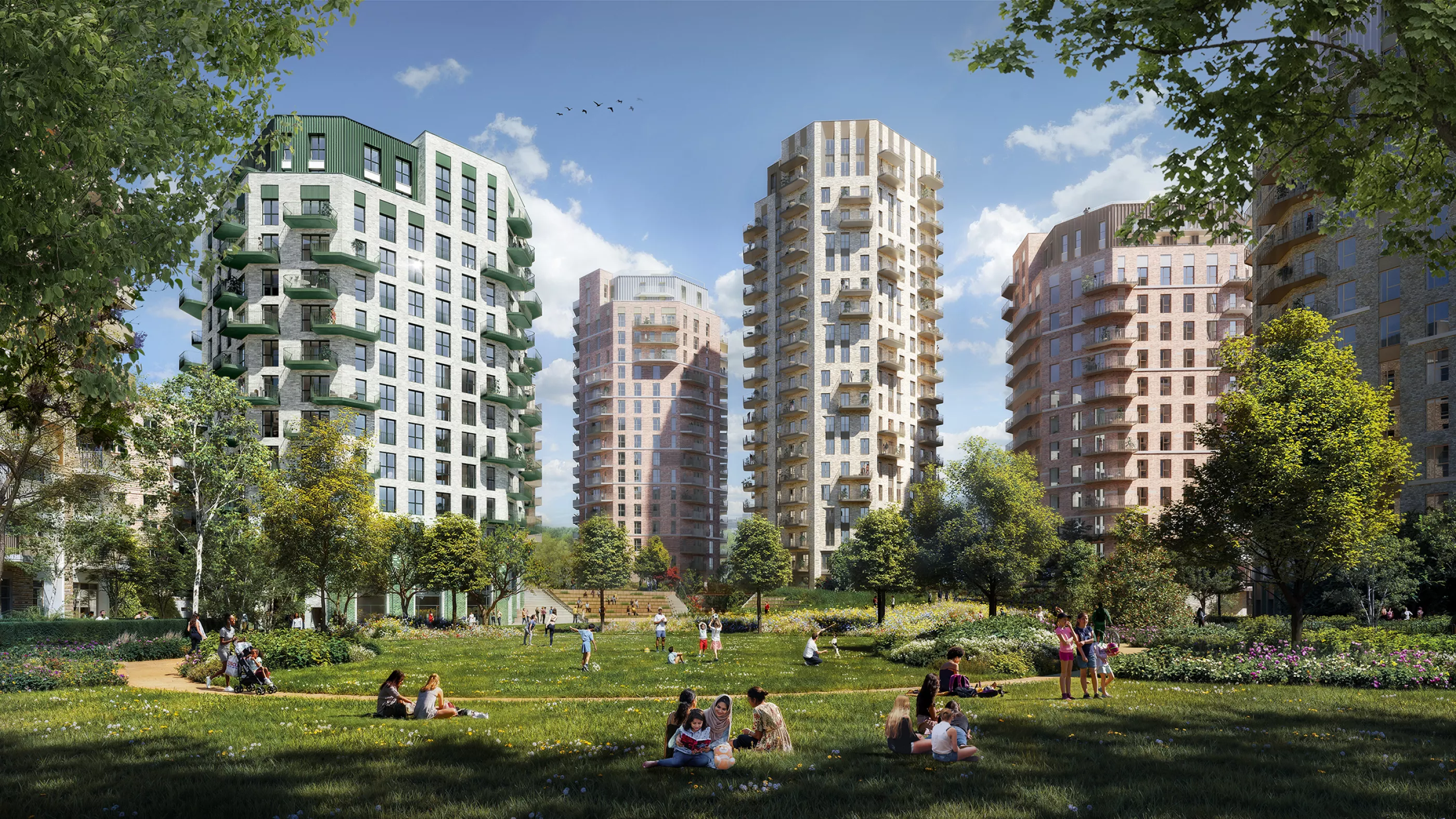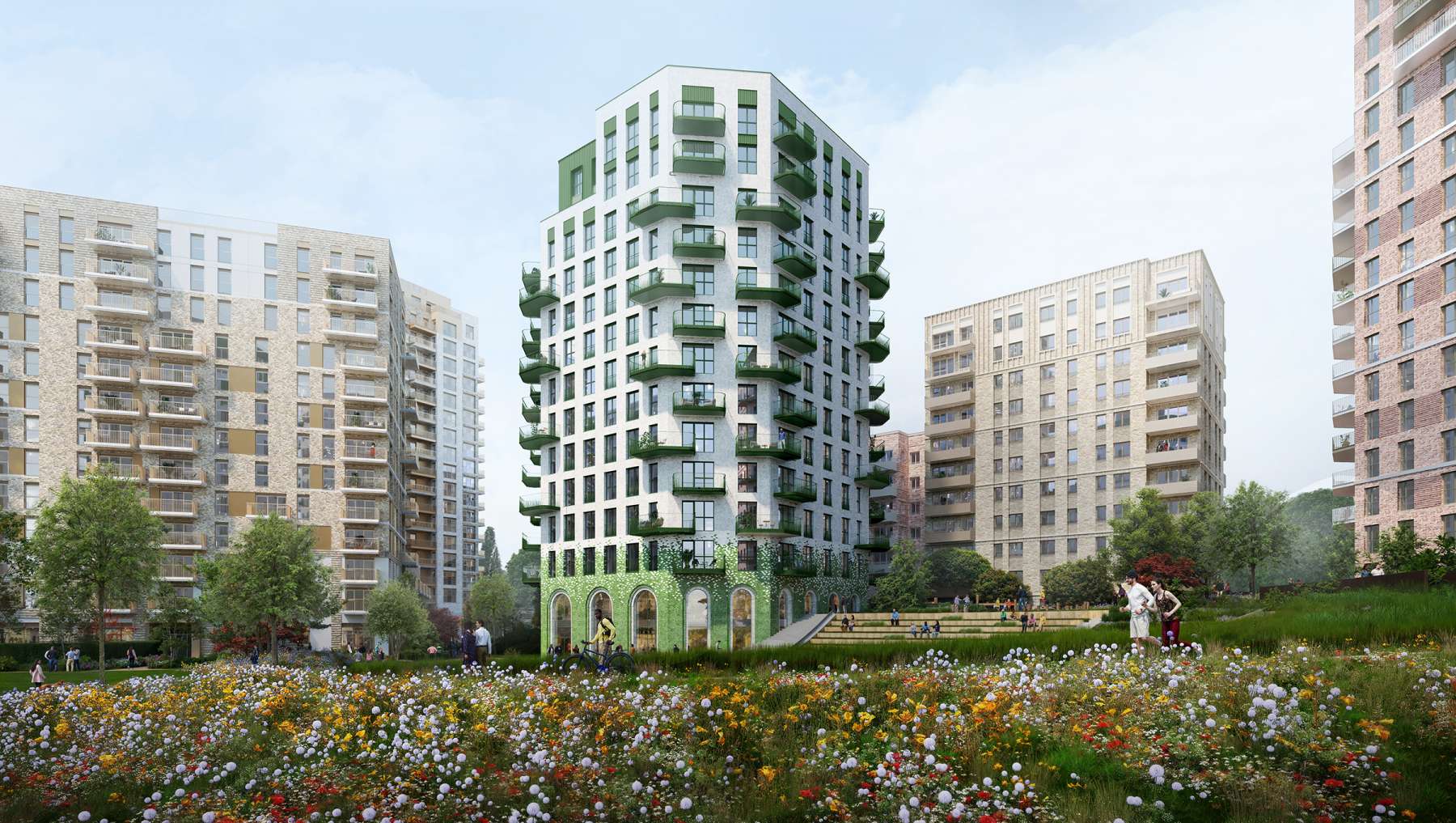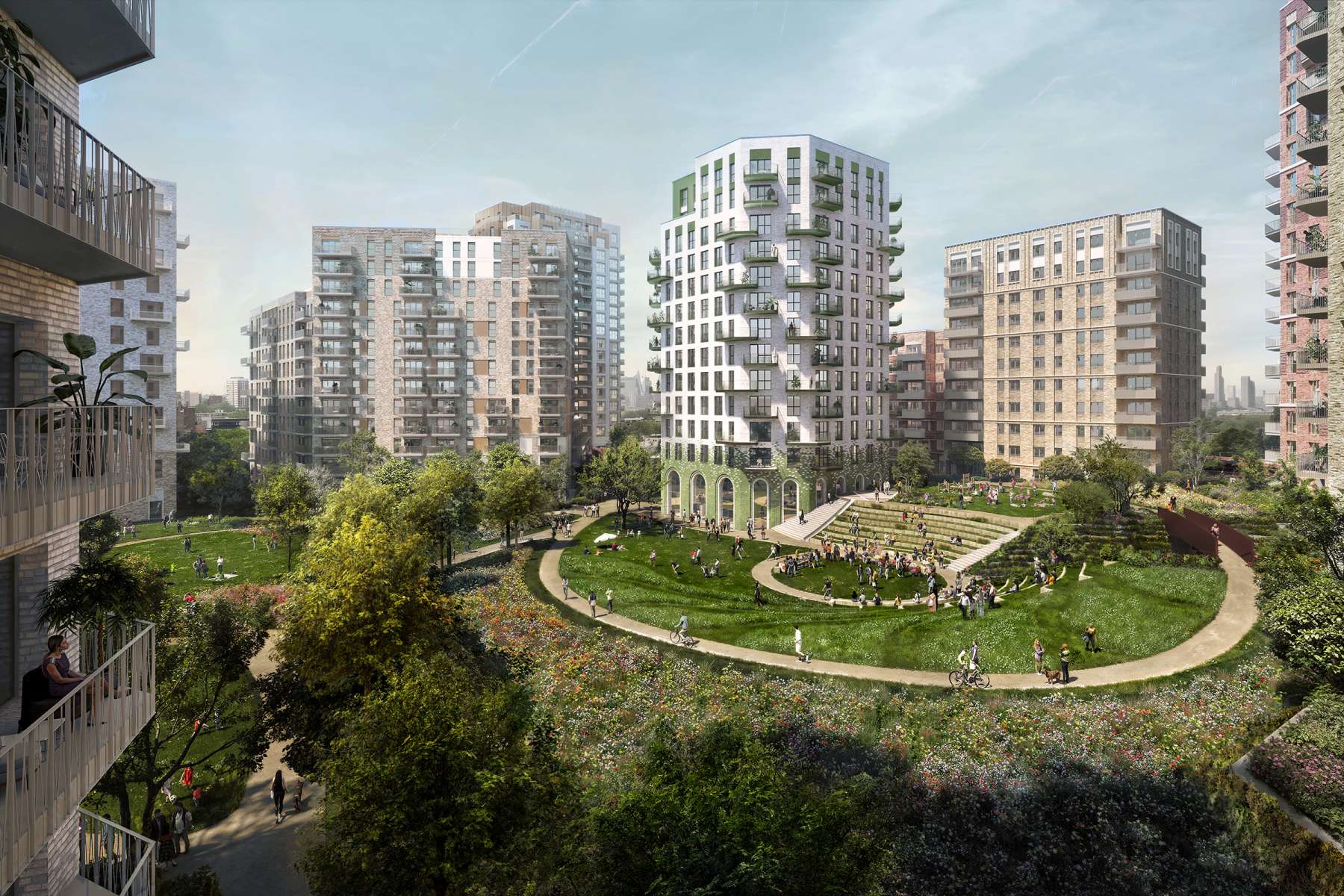It's about time... Studio Egret West opens Manchester studio

The design takes a landscape-led approach, integrating new connections and multi-generational recreational opportunities throughout the site. Buildings will be strategically arranged around the perimeter, reflecting the site's historical structures. This includes seven radially faceted buildings that echo the site's seven former gas holders, alongside rectilinear blocks reminiscent of the site's past retort and gas processing facilities.
The hybrid planning application seeks to significantly increase the size and quality of the publicly accessible open spaces which is at the heart of the community, provide early delivery of much needed affordable homes and adhere to emerging fire and housing design standards. The framework builds on the designs established in Phase 1, currently under construction, which includes 314 homes in a mix of private and affordable tenures, and the fully restored former gasworks office buildings at 120 Bow Common Lane.
Key features of the hybrid application include:
- Phase 2: Detailed plans for 365 homes, with 80% designated as affordable housing focused on family homes, and flexible commercial spaces at ground level.
- Phases 3-5: Outline plans for up to 155,000 sqm of flexible commercial space, a community hub along Bow Common Lane, and a mix of market and affordable homes throughout.
The updated scheme offers several improvements and benefits to the existing planning permission:
- Increased Open Space: From 2.5 acres to 4.2 acres of consolidated open space, with a total provision of 5.6 acres.
- Enhanced Open Space Quality: Through a redesigned landscape strategy and the inclusion of an accessible public earth sculpture.
- Earlier Delivery of Affordable Housing: Accelerating the availability of affordable homes.
- Compliance with Current Regulations: Buildings will meet the latest fire and housing design standards.
- Community Use Provisions: Spaces designed to meet local needs.
Bow Green is set to become a dynamic community for living, working, learning, and playing, enriched by its unique natural and industrial heritage.

