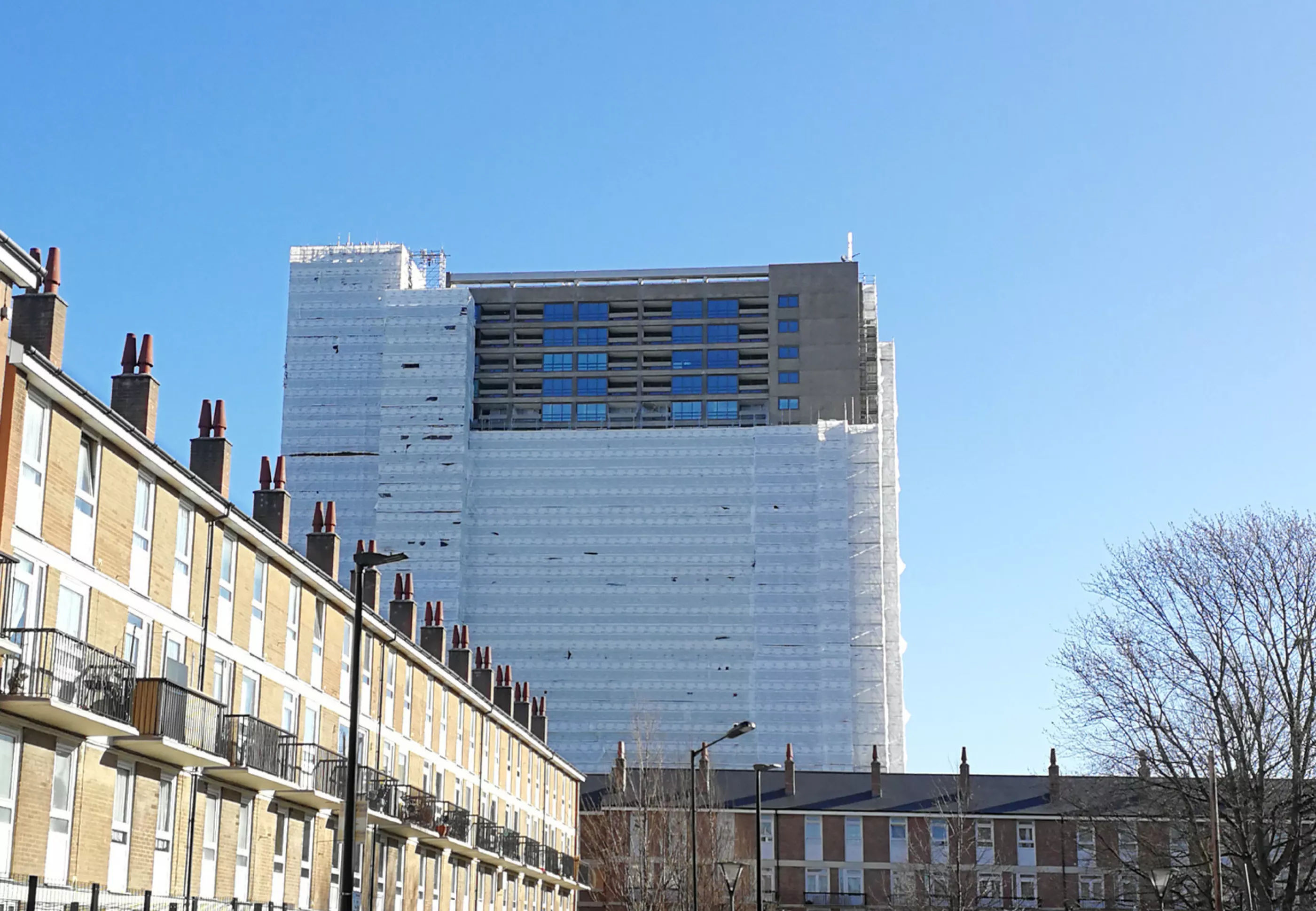Love Is in the Air!

The widening of the A12 in the 1990s and the increased traffic on the roads today has led to a huge rise in the volume of traffic in the immediate vicinity of Balfron Tower, since Goldfinger designed the building back in the 1960s. It would have been impossible for Goldfinger to have anticipated this volume of traffic, the associated impact of the high level of noise on the residents or the effects the pollution on the appearance of the building.
As a result of the impact of the A12, the original timber windows on the south and east facades were replaced with uPVC windows with integrated acoustic vents. This resulted in a lack of uniformity across the fenestration of Balfron Tower and resulted in the building taking on a somewhat haphazard appearance. A further contributor to the incoherent appearance was the heavy discolouration of the white frames on the facades facing the A12. Given the care that Goldfinger took in designing the original building, we feel it is crucial that a consistent approach to the replacement of the fenestration is taken across all facades to restore a coherent and uniform appearance to the building while addressing the impact of the proximity of the A12.
Careful consideration was taken in the design and specification of the replacement window frames to find a solution which is respectful of the significance of the building while bringing the fabric of the building up to modern standards in terms of acoustic performance, thermal insulation and maintenance.
Due to the proximity to the A12 the envelope of the building needs to have a very high acoustic performance to prevent the noise from the road impacting on the quality of life of the residents. This is particularly problematic in the bedrooms, the majority of which are located on the east elevation overlooking the road.
A solution has been found which incorporates an acoustically ventilated panel into the fenestration system in all of the bedrooms. An acoustic attenuator will reduce the noise while still allowing natural ventilation of the bedroom. The perforated panel which sits in front of the vent will create a uniform appearance to the facade, conceal the vent and avoid the need for any unsightly vents on the façade.
The decision to choose aluminium framed windows over timber windows has been informed by this demanding acoustic requirement. Achieving such a high level of acoustic reduction and integrating acoustically attenuated ventilation into a timber window frame would be extremely difficult.
Bronze anodised aluminium frames were selected as the dark appearance is much less susceptible to staining caused by the heavy traffic of the A12 than a white painted timber window would be. The bronze anodised finish also complements the timber cladding on the neighbouring Goldfinger buildings of Carradale House and Glenkerry House.
The aluminium windows will not require the building to be scaffolded for re-painting and ongoing maintenance which would have been the case with timber windows. The low maintenance requirement will reduce the risk of Balfron Tower falling into a state of disrepair, as has happened in past.
The original horizontal and vertical fenestration pattern has been retained with the inclusion of two horizontal transoms. In addition, the dark coloured frames allow the concrete grid of the façade to be read more clearly.
The original metal frame windows in the utility tower, link bridges, gallery and stairs have been replaced with Crittall windows to a similar profile, thus conserving and updating the original design.
Studio Egret West’s approach to Balfron Tower has been informed by conservation; respecting the external fabric of the building, restoring the internal communal spaces and reinstating the concrete cornice and chimneys. Our design has been informed by extensive archival research at the RIBA Archive, Goldfinger Family Archive and London Metropolitan Archive. We have worked and continue to work closely with Historic England, and the London Borough of Tower Hamlets’ Conservation Officer throughout the refurbishment work.
Although Balfron Tower shares many details with Trellick Tower, Balfron Tower’s proximity to the A12 and differing orientation creates a very different set of performance requirements which are best addressed with the use of aluminium framed windows.
We are proud to be involved in the extensive refurbishment of Balfron Tower, making it fit for the 21st century and protecting this iconic brutalist building for future generations.