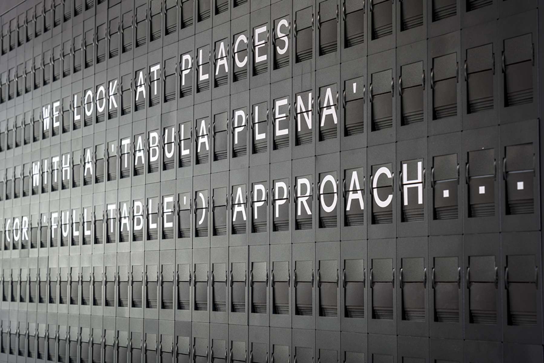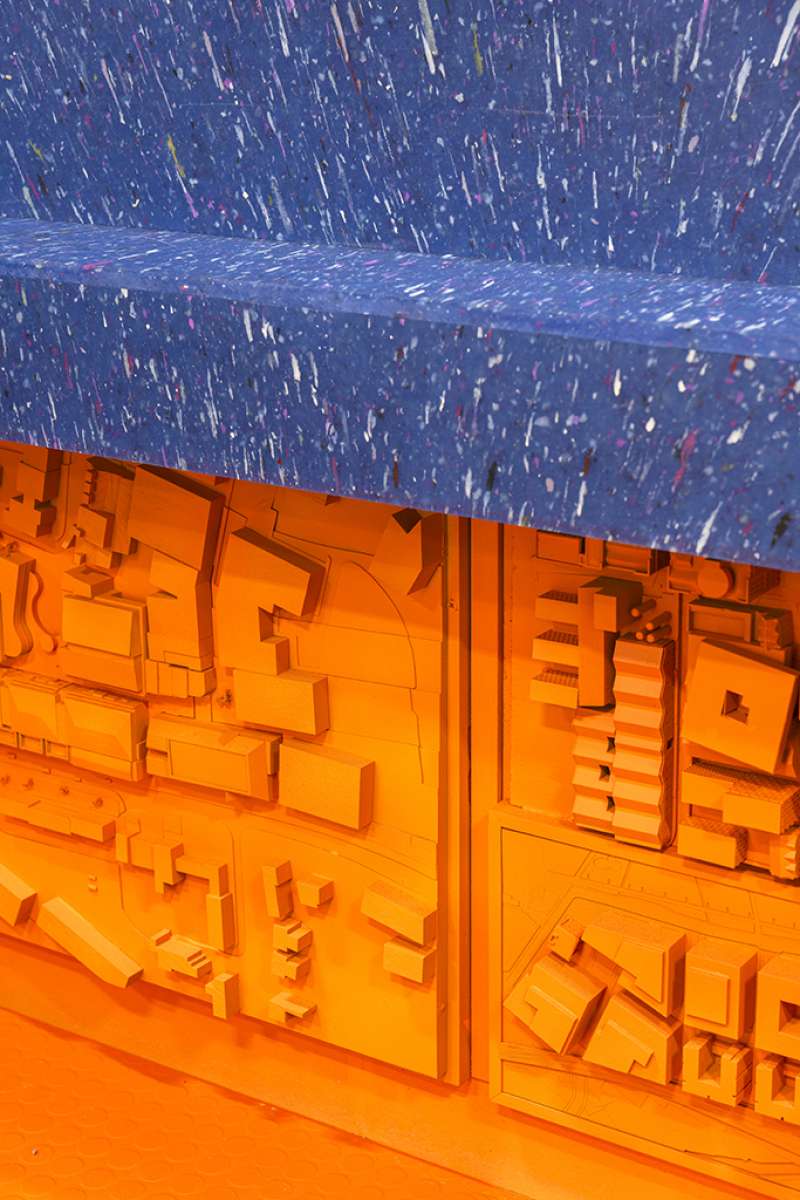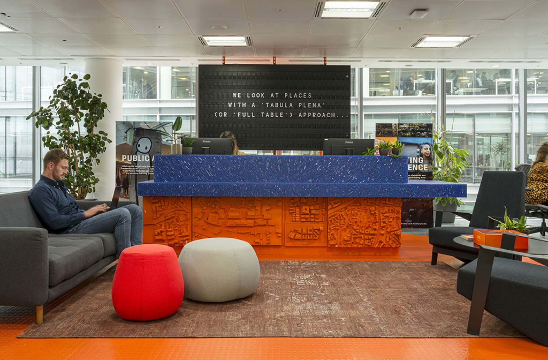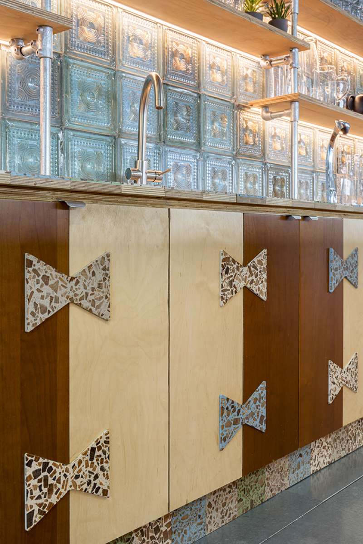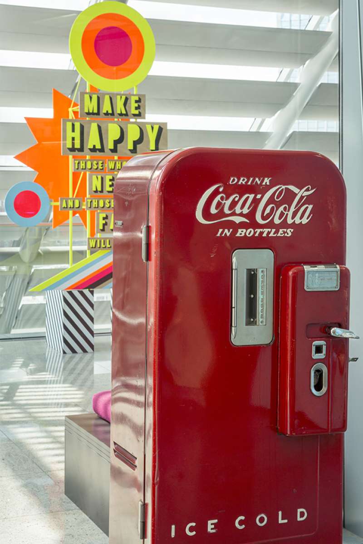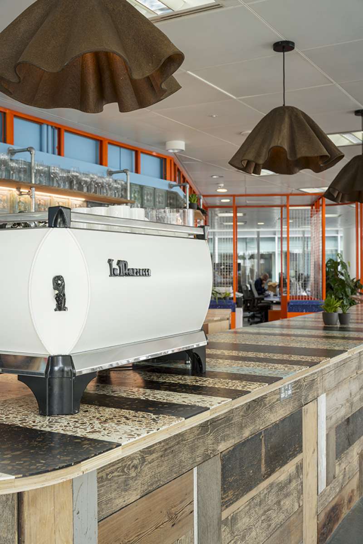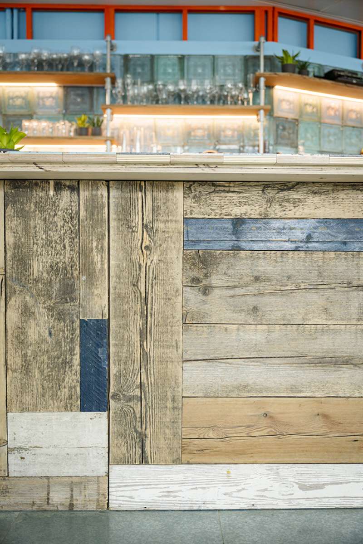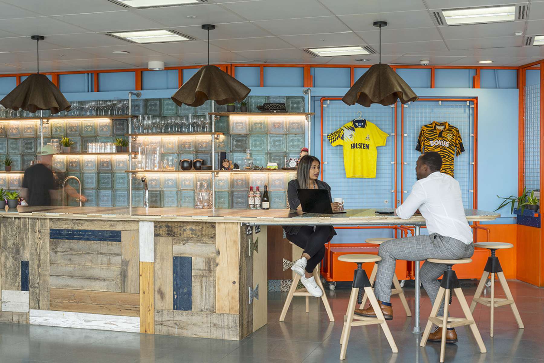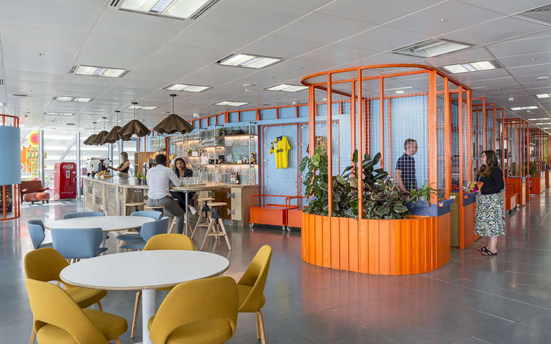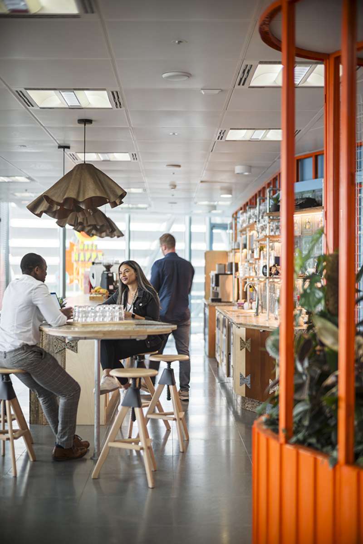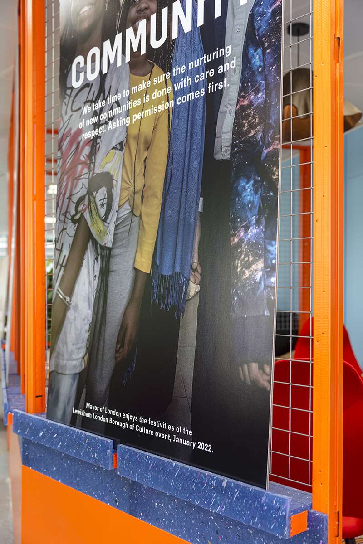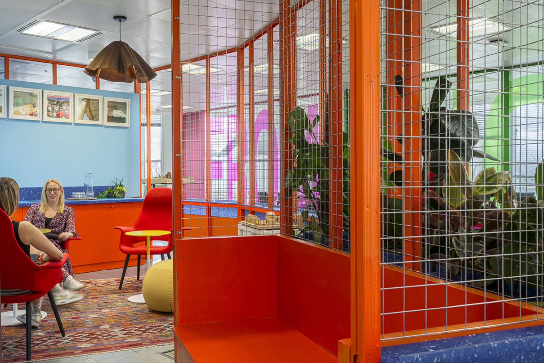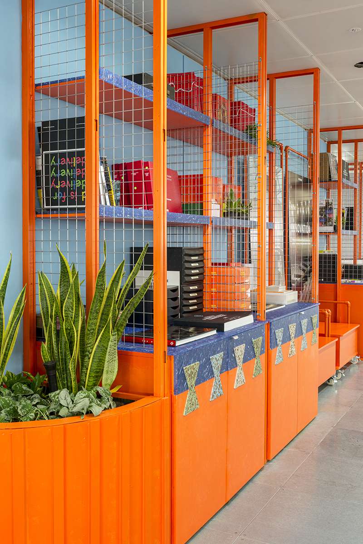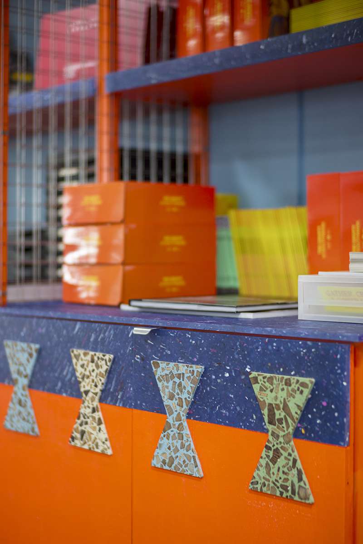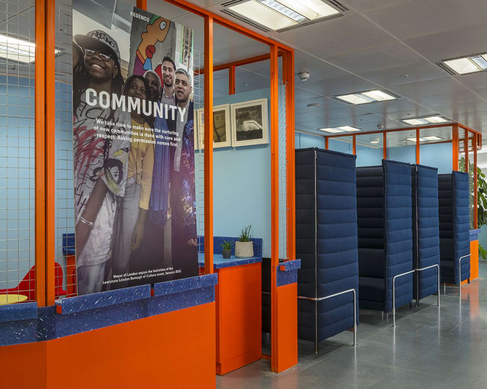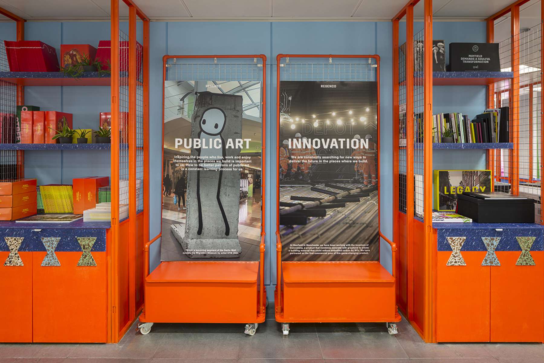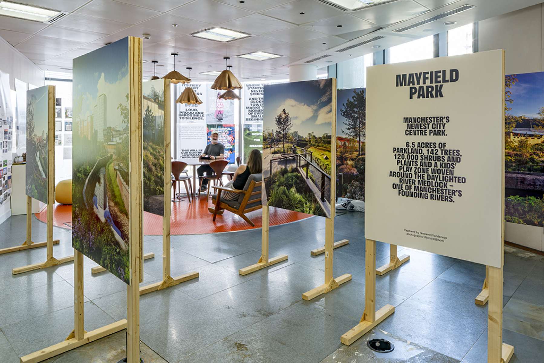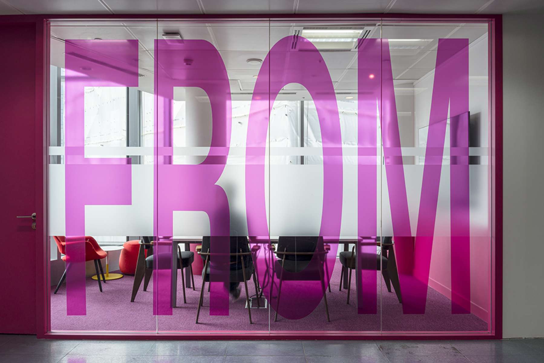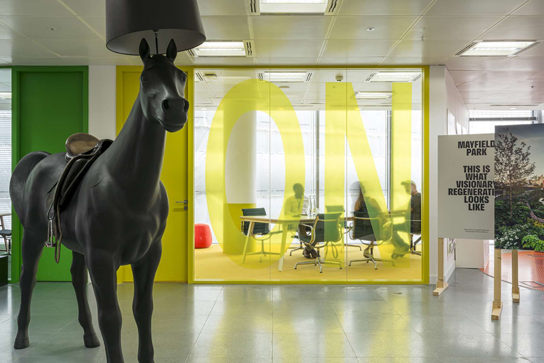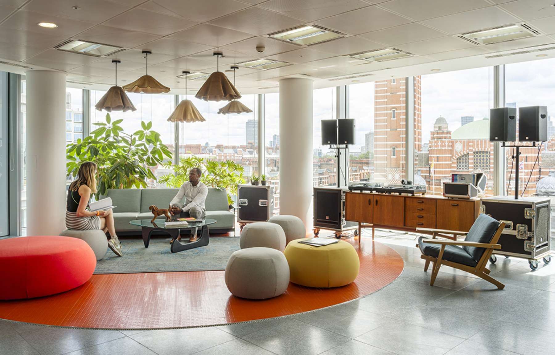A Summer of young talent…
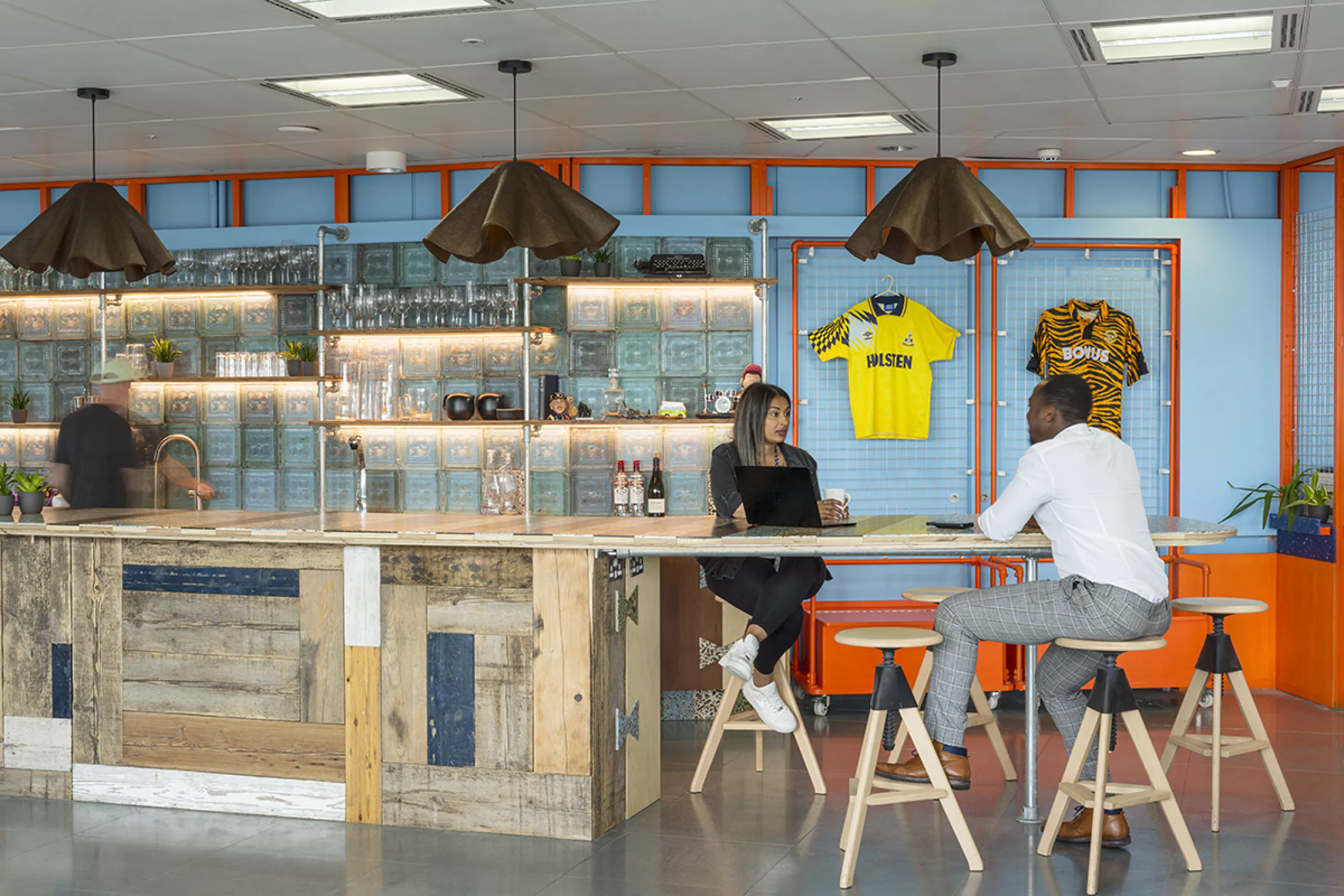
We challenged Studio Egret West to create a space that celebrated our flair and energy as one of the most creative regeneration teams in the country. We wanted a new, sustainably-led place to gather that reused our old furniture and ‘stuff’ that had been gathered over the years that we’d become rather fond of. A space that told our story as a regeneration company busy across the UK changing towns and cities for the better, helping communities to thrive. This project has been an undoubted success for us. Studio Egret West has created an exciting, colourful and well thought out work place for our new colleagues to connect.”Sam Jarrett Head of Marketing, LandsecU+I
In December 2021, Landsec completed the purchase of U+I prompting the need for a new space for a new group of regeneration specialists to convene.
Located on the 6th floor of Landsec’s 100 Victoria Street, the brief was to create a temporary workspace, bold in aesthetic, to provide an 80-strong team with an immediate home that would reflect the innovative and forward-thinking remit of the newly assembled group.
The Studio Egret West team,
with a limited construction budget, were asked to re-use and recycle materials
and furniture wherever possible against a 2-month programme from concept to
occupation. This involved an inventory of salvageable materials from the
strip-out and U+I’s wider estate.
Studio Egret West assisted the client to develop the brief to include a
bar/kitchen and event space for up to 80 people, 48 permanent desk spaces,
exhibition spaces, a variety of flexible spaces and meeting rooms, and a
functional storage wall formed from re-used materials from the strip-out.
The design approach for “Brandspace” was developed on the ethos of reusing and recycling.
A careful strip-out of existing materials allowed plasterboard to be reused, existing doors to be re-purposed as carcasses, 6mm ply substrate to be re-purposed as wall patressing, and painted metsec channels redistributed to form a ribbon of exposed structure which ties together meeting spaces, an inhabitable storage wall, and kitchen and event area.
“Brandspace” utilised existing loose furniture from the former U+I estate to inform the colourway of the design, and incorporated waste materials from some of its developments including glass tiles re-purposed for the kitchen area and an old stage turned into cabinets and a kitchen bar.
New materials introduced to the project sought to celebrate the movement of circular economy design in material evolution. The work surfaces in the kitchen/bar are made of Foresso timber terrazzo – a stunning and innovative new material formed from 65% waste timber chips. Other surfaces throughout the workspace use Smile plastic sheets formed from 100% recycled plastic. In the break-out areas, quirky Biohm obscura lampshades have been selected – they are formed from discarded coffee grinds. Other recycled materials and products are used wherever possible.
12 months into the space being occupied, ‘Brandspace’ is well and truly home to the newly named company LandsecU+I and will continue to evolve as its temporary space - showcasing an example of reduce, re-use & recycle whilst also delivering an exemplar workspace.
