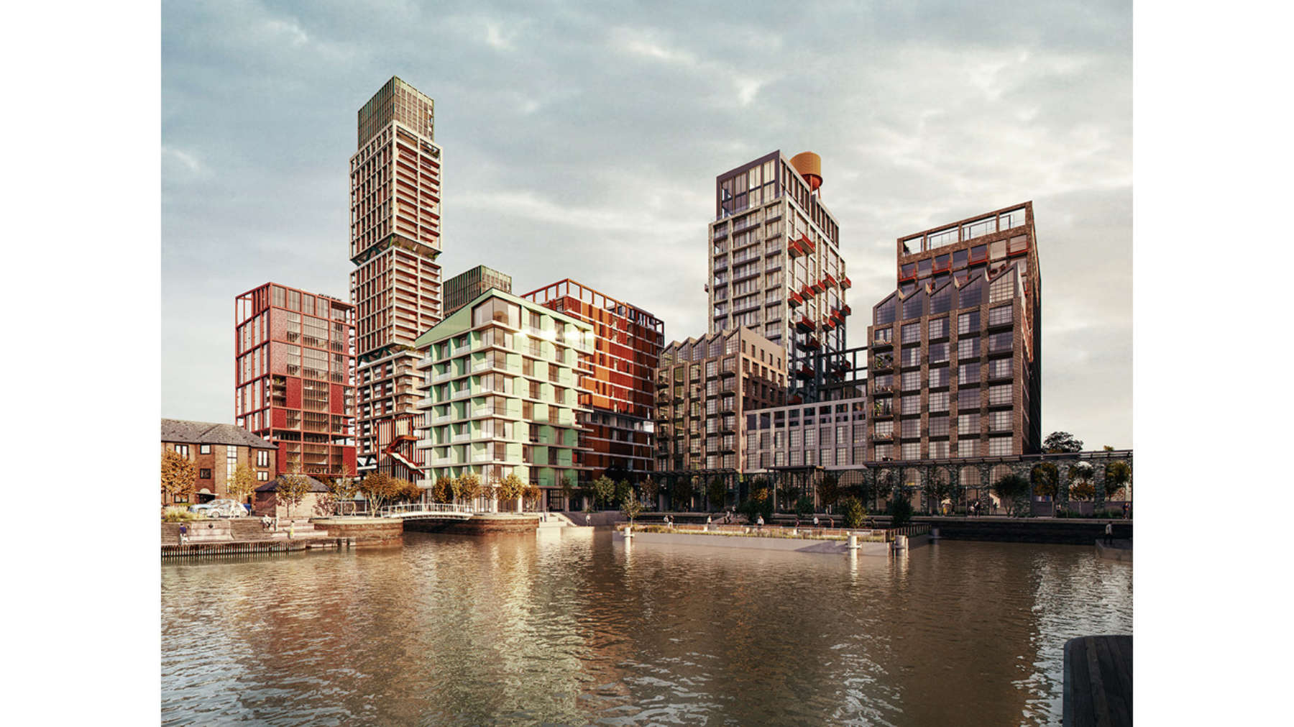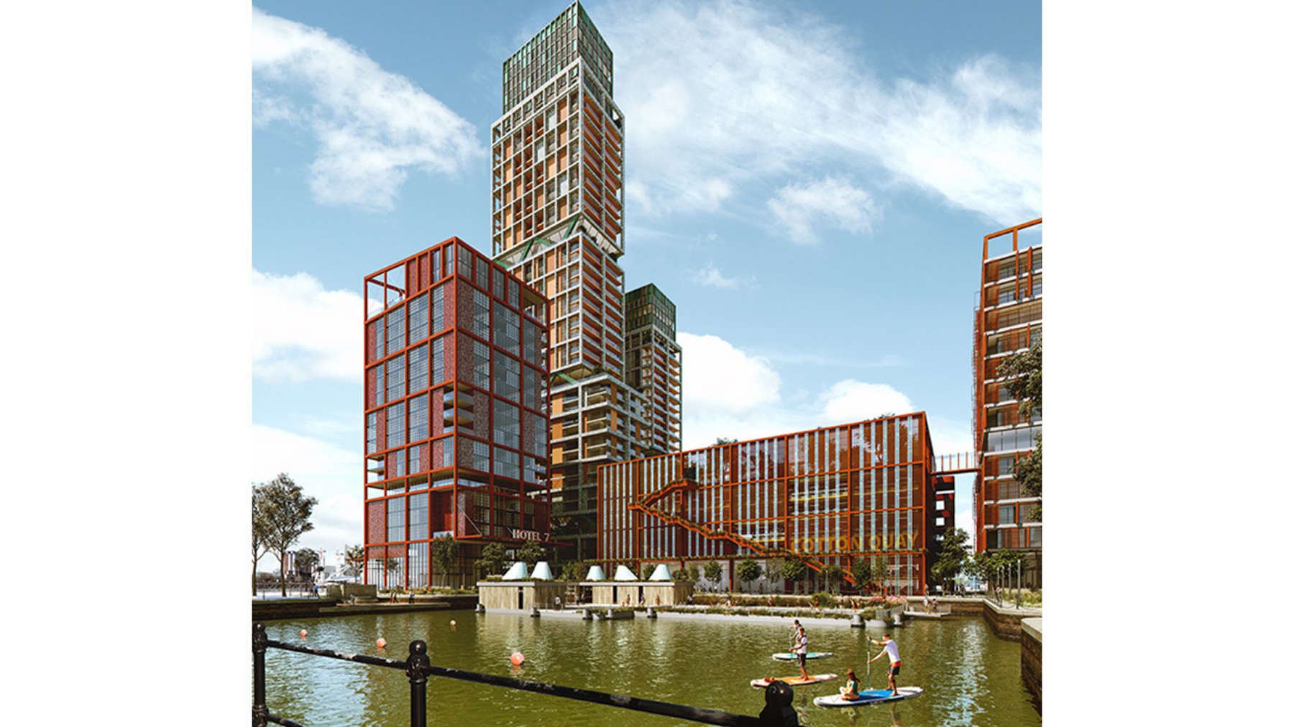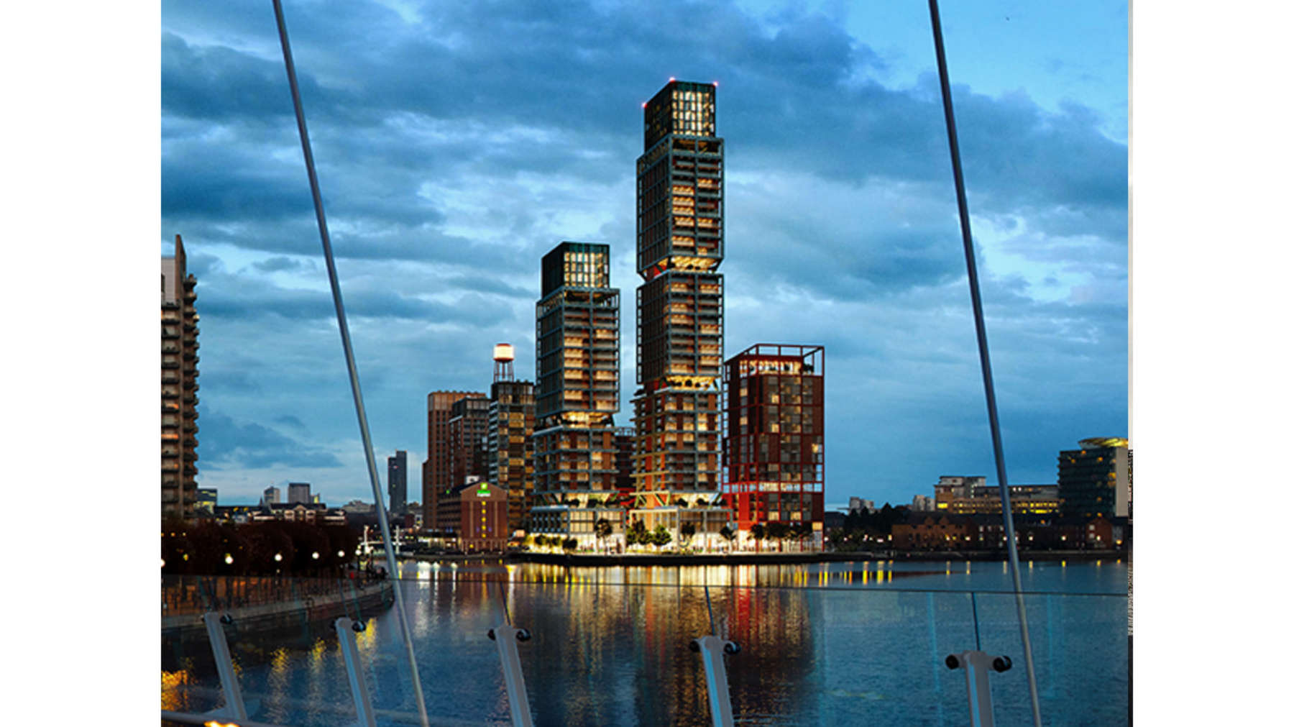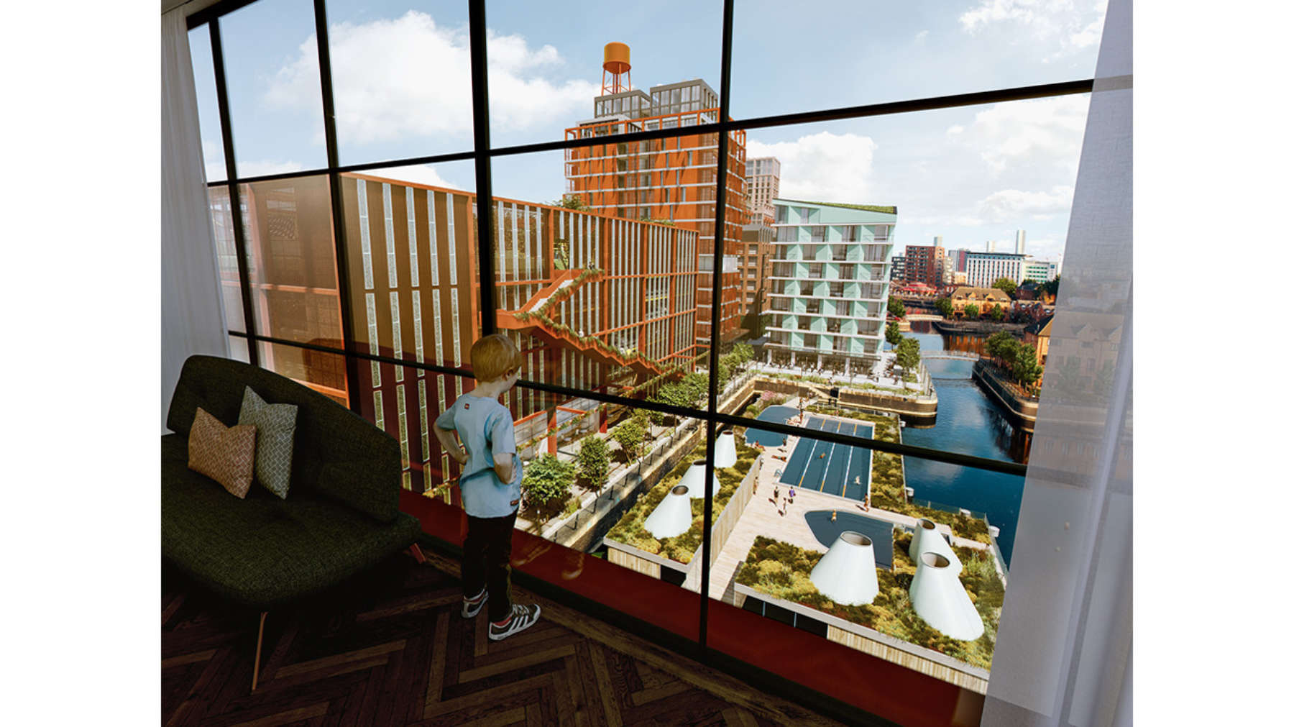Vinyl Square Consented
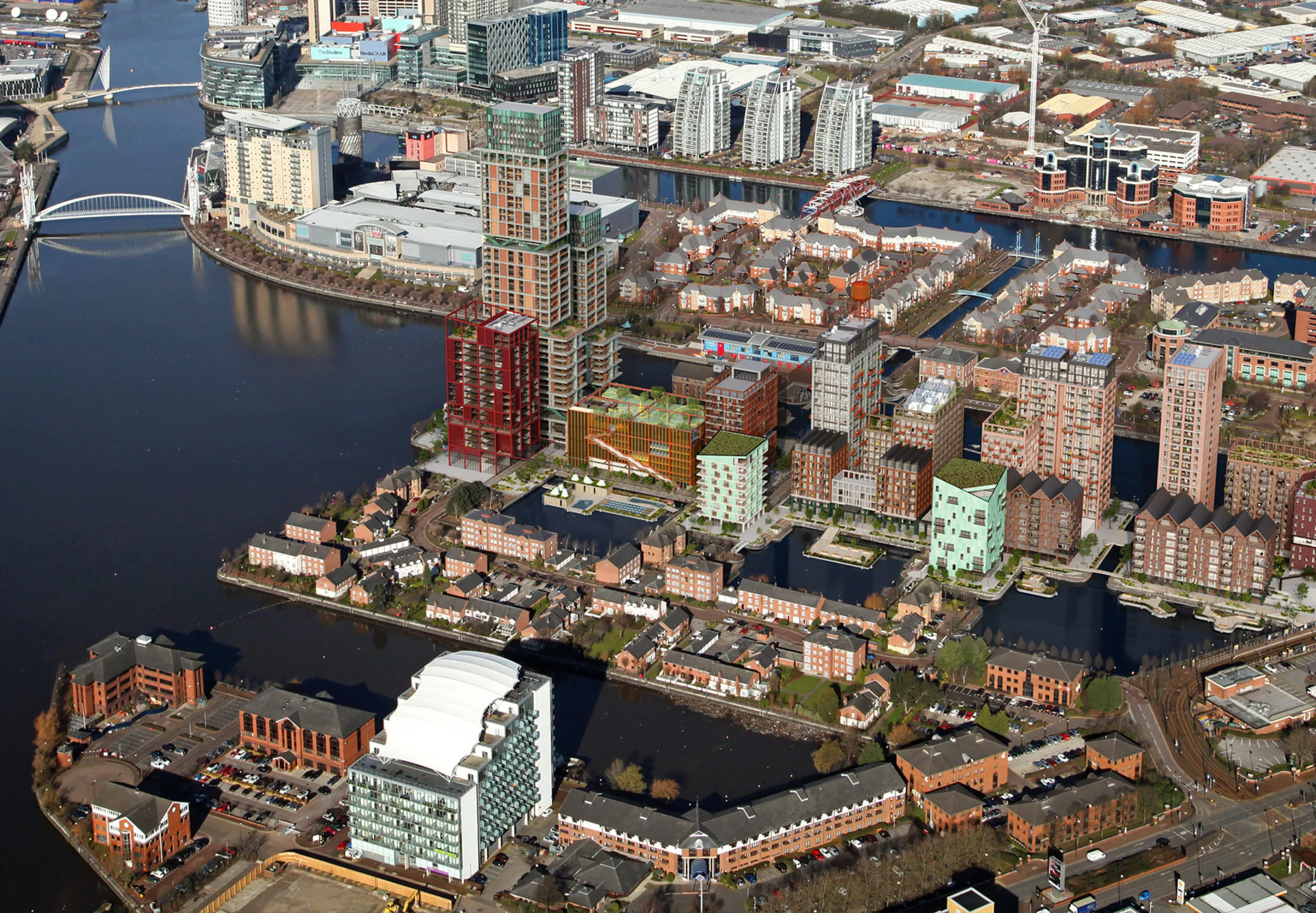
The Studio are also undertaking the detailed design of a 414 space multi-storey car park with roof top play space and a harbour baths, and designing to outline the tallest elements at the end of Cotton Quay. This latter cluster of three slim profile, stepping buildings; two residential buildings - 48 storey and 37 storeys - could provide up to 500 homes and a 25 storey hotel providing circa 250 rooms, conference facility, bars and restaurants. In addition, Studio Egret West are the detailed landscape architect for the site, including a quay side promenade and floating ecological gardens.
Two other architects are also working on the emerging proposals: Studio Partington and Carey Jones Chapman Tolcher. In addition, Studio Partington are providing sustainability advice alongside MTT. Lichfields are the Planning Consultant. Heyne Tillett Steel are providing structural and civil engineering services. MTT are providing building services and energy advice. GIA are providing microclimate consultancy. Curtins are providing transport planning services. Arcadis are the cost consultant.CGIs of theillustrative scheme are by Factory Fifteen.
Royalton Group and Frogmore are proposing the regeneration of the site known as Waterfront Quay, Salford Quays to provide a residential led mixed use development for residents and the wider Salford community. The site, which is located on land to the west of Salford Quays Metrolink station, will deliver up to 1,500 residential units, from 1-bedroom studios to 3-bedrooms apartments, with the majority available for private purchase and approximately 300 units being privately rented and managed.
However, the draft proposals seek to deliver much more than new homes. The plans include two new hotels, one located near the Salford Quays Metrolink Station and a second located at the end of the pier, which is envisaged as a landmark waterfront hotel. The plans also seek to ensure that the site is free of parked cars and other obstructions so that public space is maximised. As such, instead of creating parking throughout the site, the plans include a multi-storey carpark which features a rooftop play area offering panoramic view across the Quays. This will be the first of its kind in the UK and is inspired by a similar facility in Copenhagen. The intention is also to upgrade of Salford Quays Metrolink Station and open this up into the development to create a welcoming sense of arrival for both the residents and the public wishing to experience this unique waterfront location.
The site will be interwoven with green space, including ‘rain gardens’ which will be sustained through channelling run-off rainwater from surrounding buildings to create a moist habitat suited to specific plants and species – a pioneering approach to urban green space that hopes to provide an exemplar for other UK developments. Other green areas include the unique floating gardens which will be accessible from St Peter Basin and will offer a haven for birds, bees and insects.
The scheme will be an exemplar for Greater Manchester’s ambitious plans to be a zero-carbon region. A sustainability strategy will deliver healthy, comfortable, low-energy homes and buildings, designed to make best use of the technology advances in renewable and low-carbon energy distribution.will also benefit from an expected boost in footfall for the Lowry Outlet Mall, local shops, cafes and restaurants.
Ken Parker, Chief Executive of Royalton Group, said: “We are delighted to be bringing forward plans for a flagship development at Cotton Quay. As specialists in large scale residential and mixed-use developments, we are ambitious about transforming this underused brownfield site into a dynamic new neighbourhood in the heart of Salford Quays.
“Our proposals, which include around 1,500 new homes, match the ambition of the overarching strategy for this area while reducing the pressure to build on the Borough’s precious Green Belt.
“Our plans look to make the most of the unique waterfront location which includes a pedestrianised promenade, floating gardens and waterside commercial units to create a destination waterfront public space for the wider community to enjoy. Several aspects of our plans, from the floating gardens to the rooftop play area, are completely unique and will position Cotton Quay as the benchmark for new development across Greater Manchester.''
“We are looking forward to receiving feedback form the local community on our proposals and will continue to engage with residents as the plans progress.”
Royalton Group and Frogmore have notified 2,988 households and businesses in the area via a newsletter providing an overview of the plans and information on how to provide feedback. Residents will be able to view the plans, speak to the development team and leave feedback by attending one of the public exhibitions. These are to be held on Wednesday 28th August and Thursday 5th September at Helly Hanson Watersports Centre, 15 The Quays, Salford, M50 3SQ from 2pm to 7.30pm.
More information on the proposals and a feedback form can be found at www.cottonquay.info and local people can call a dedicated community information line on 0161 711 0293 (Monday – Friday, 9am – 5.30pm) to speak to a member of the development team. The consultation runs from Friday 16th August to Friday 6th September.
Cotton Quay is being designed by three architectural practices; Studio Egret West, Studio Partington and Carey Jones Chapman Tolcher. Studio Egret West also have an overarching place making role, co-ordinating the framework and are the landscape architect for the public realm. CGIs of illustrative scheme are by Factory Fifteen.
In addition, Studio Partington are providing sustainability advice alongside MTT. Lichfields are the Planning Consultant. Heyne Tillett Steel are providing structural and civil engineering services. MTT are providing building services and energy advice. GIA are providing microclimate consultancy. Curtins are providing transport planning services. Arcadis are the cost consultant.
