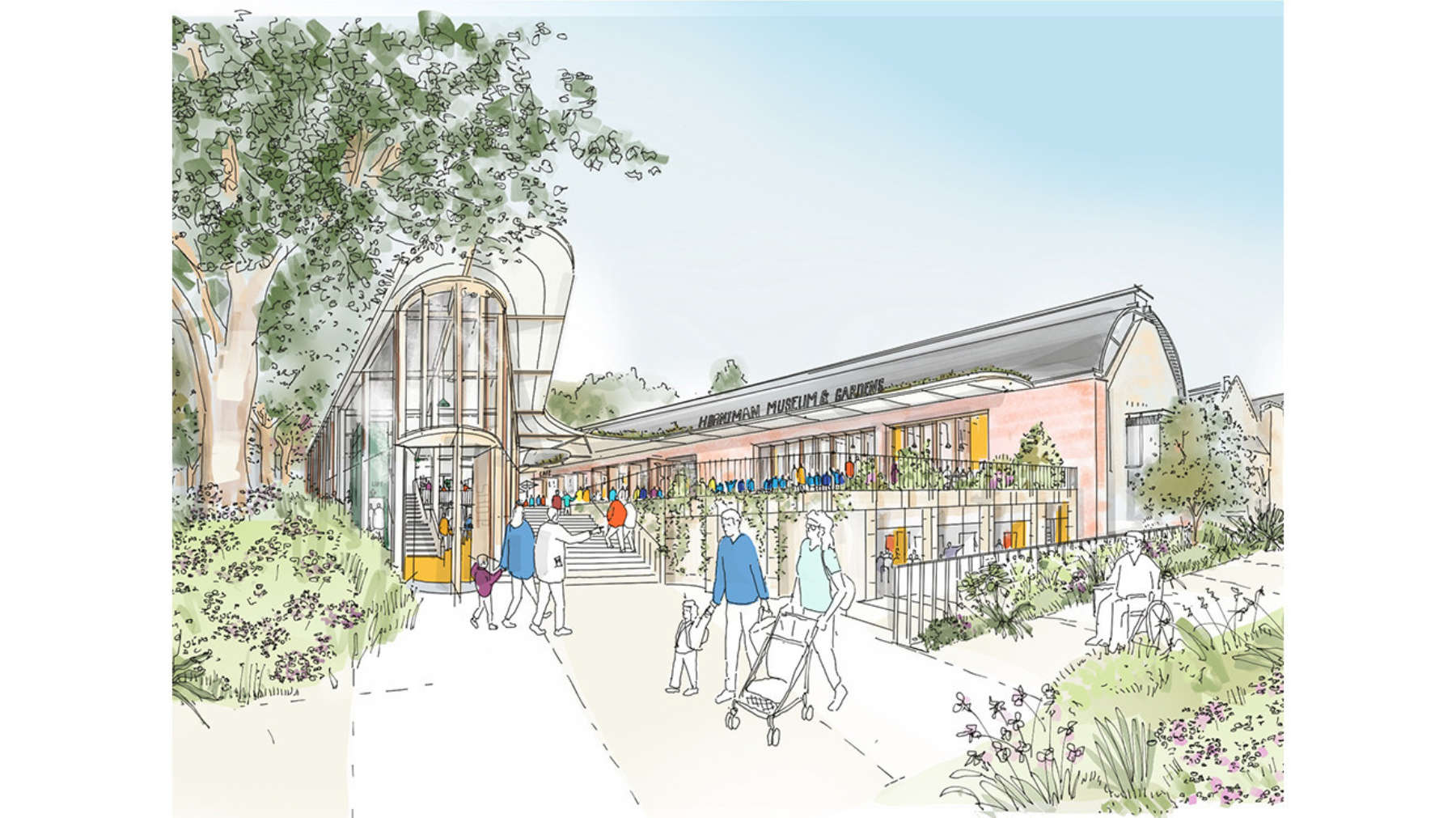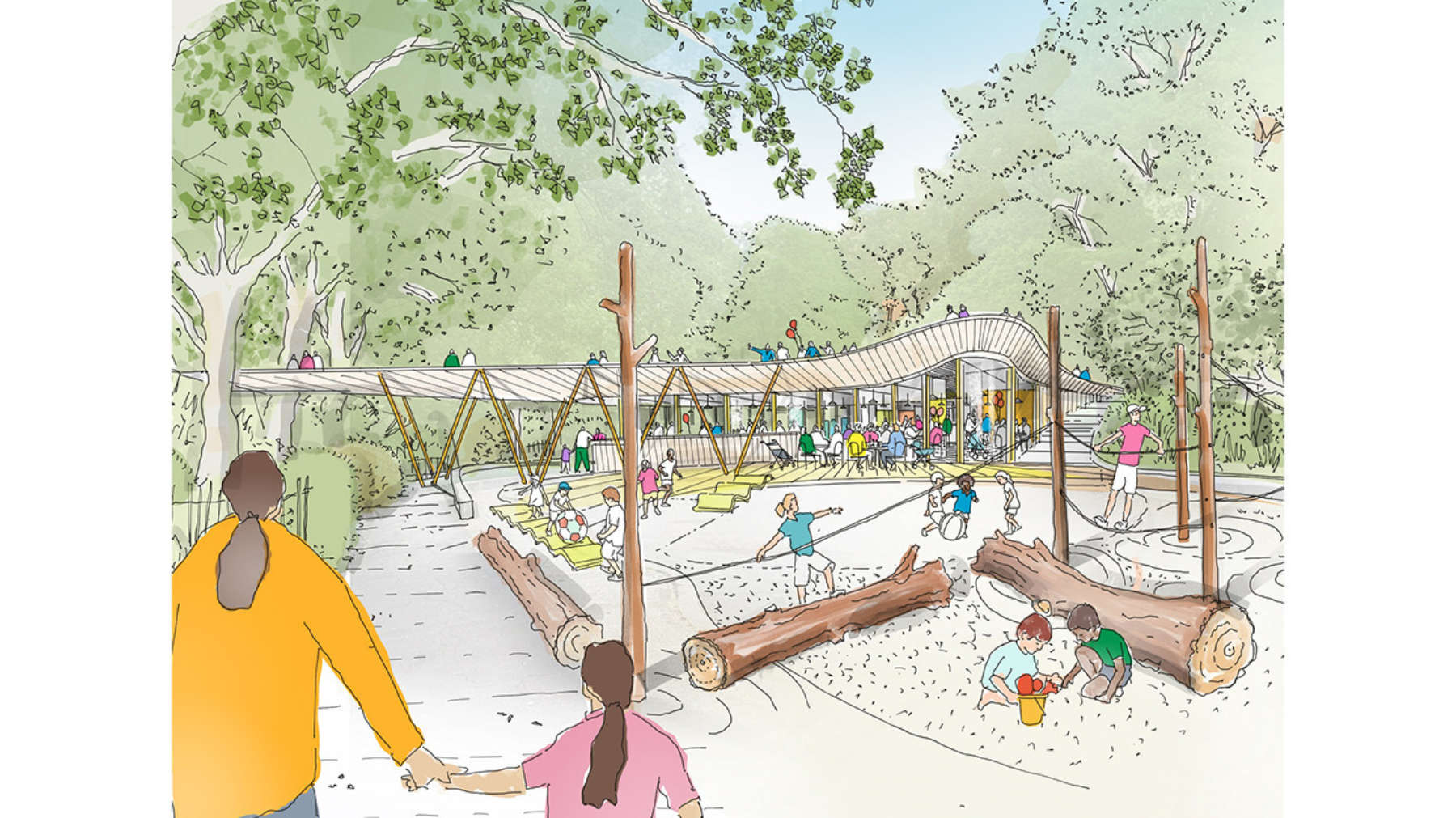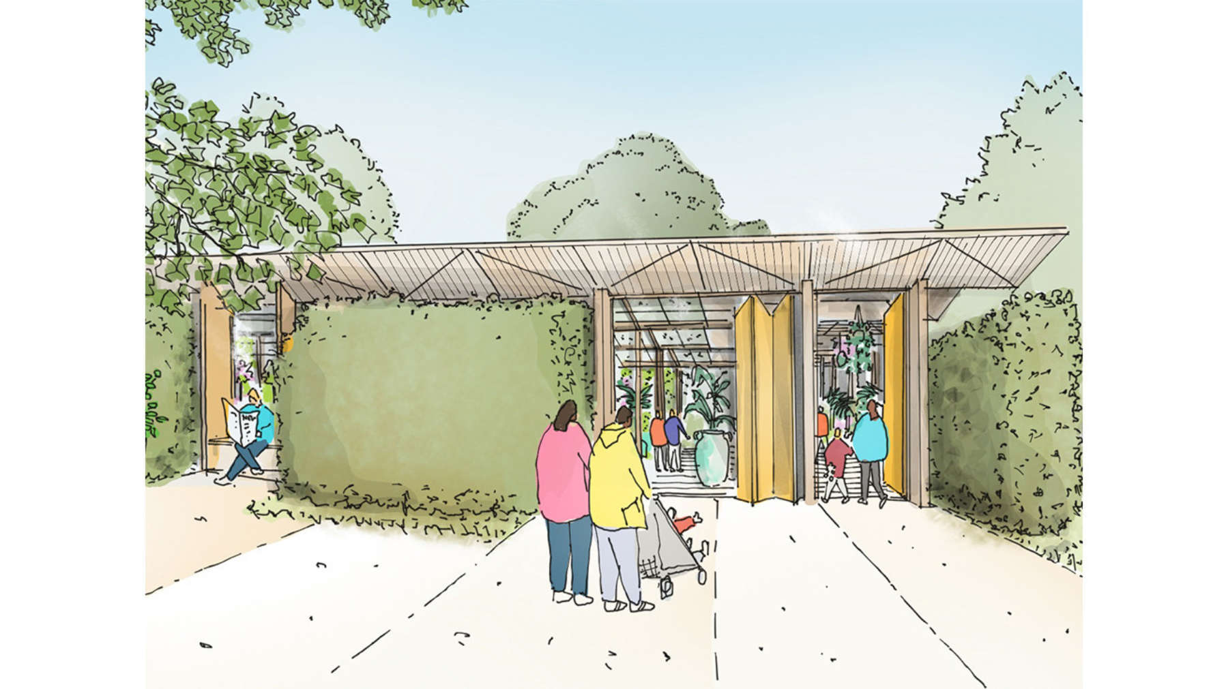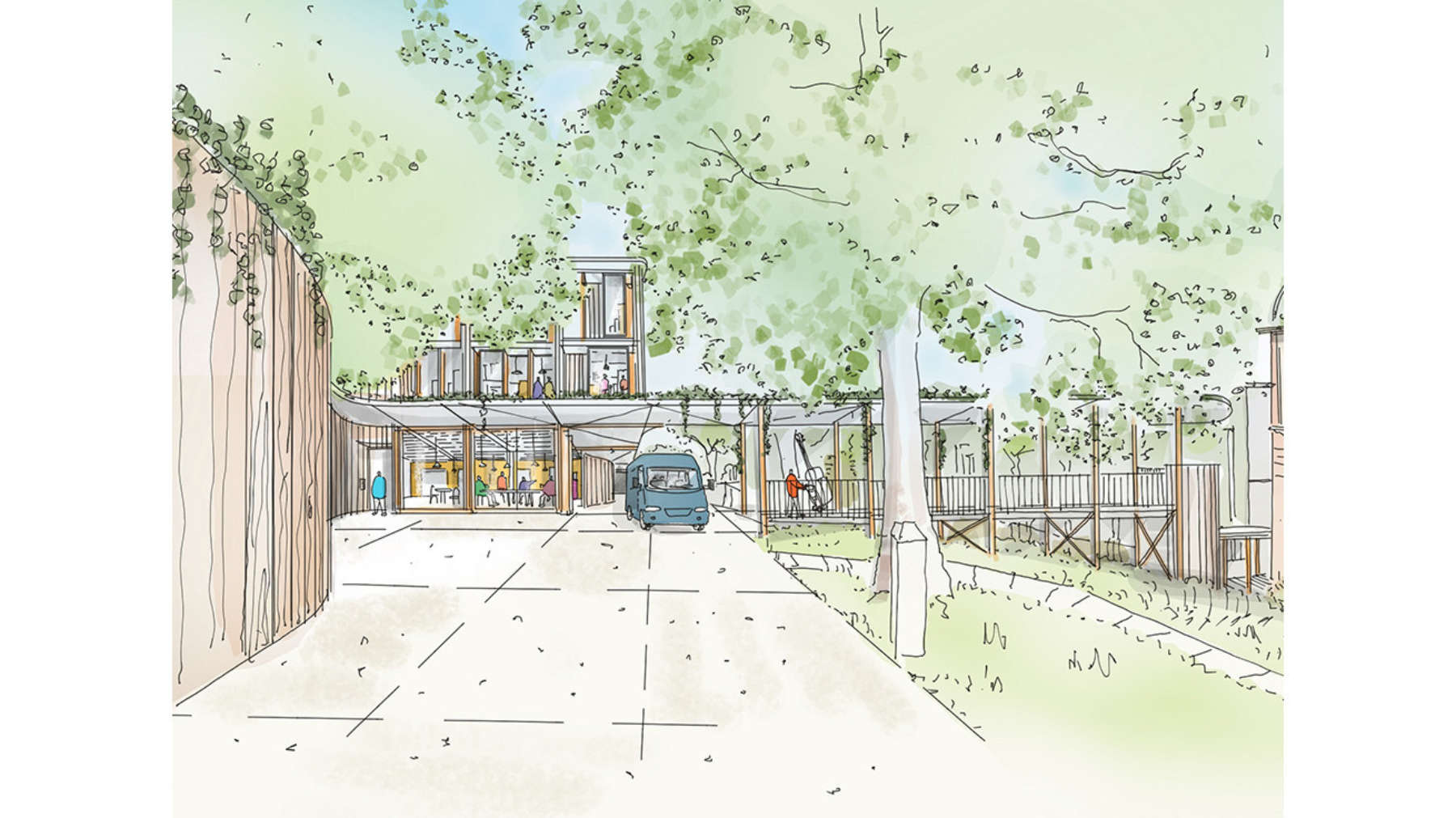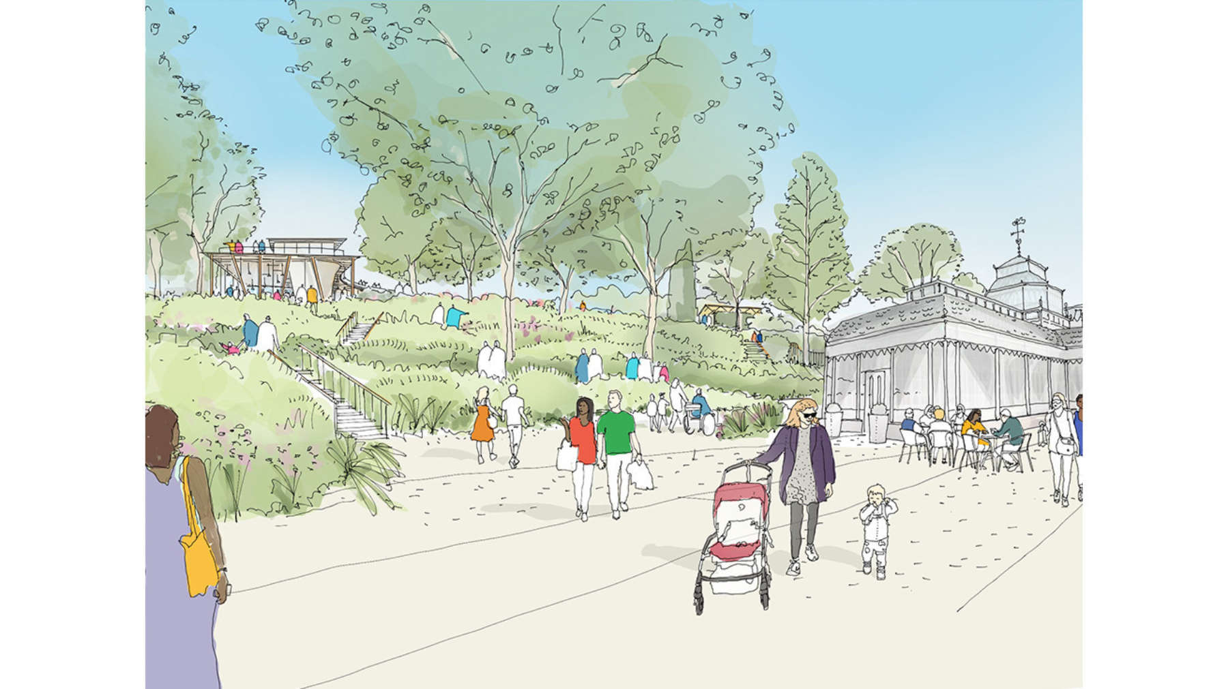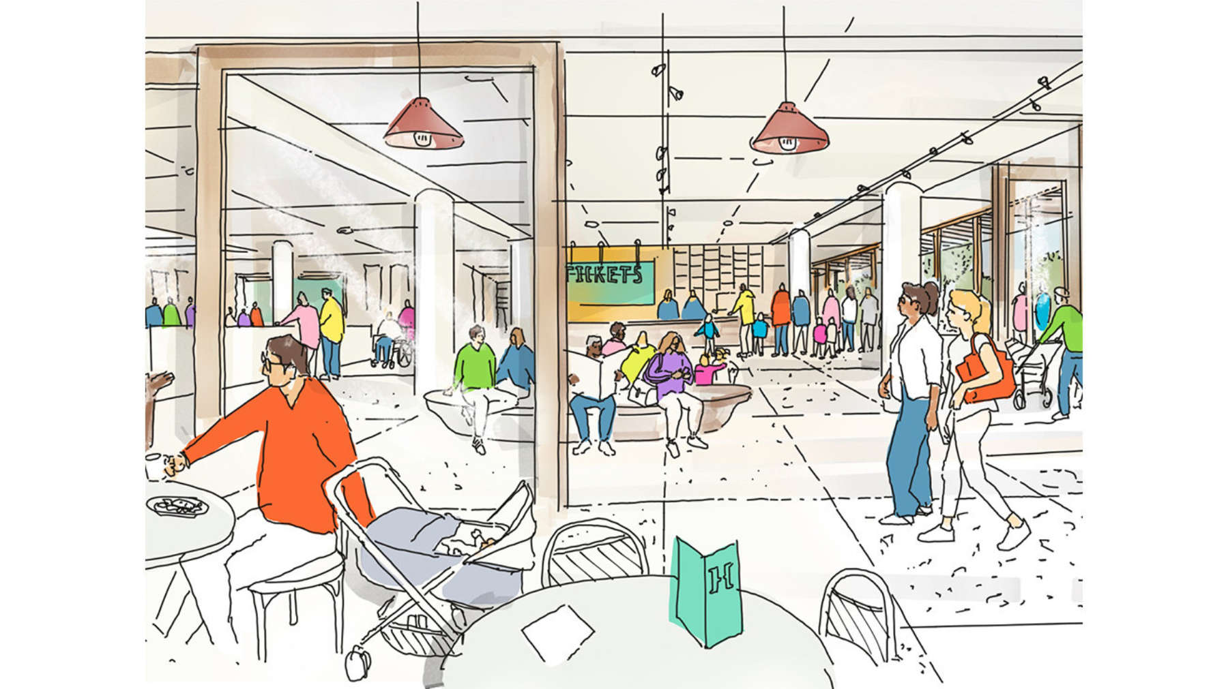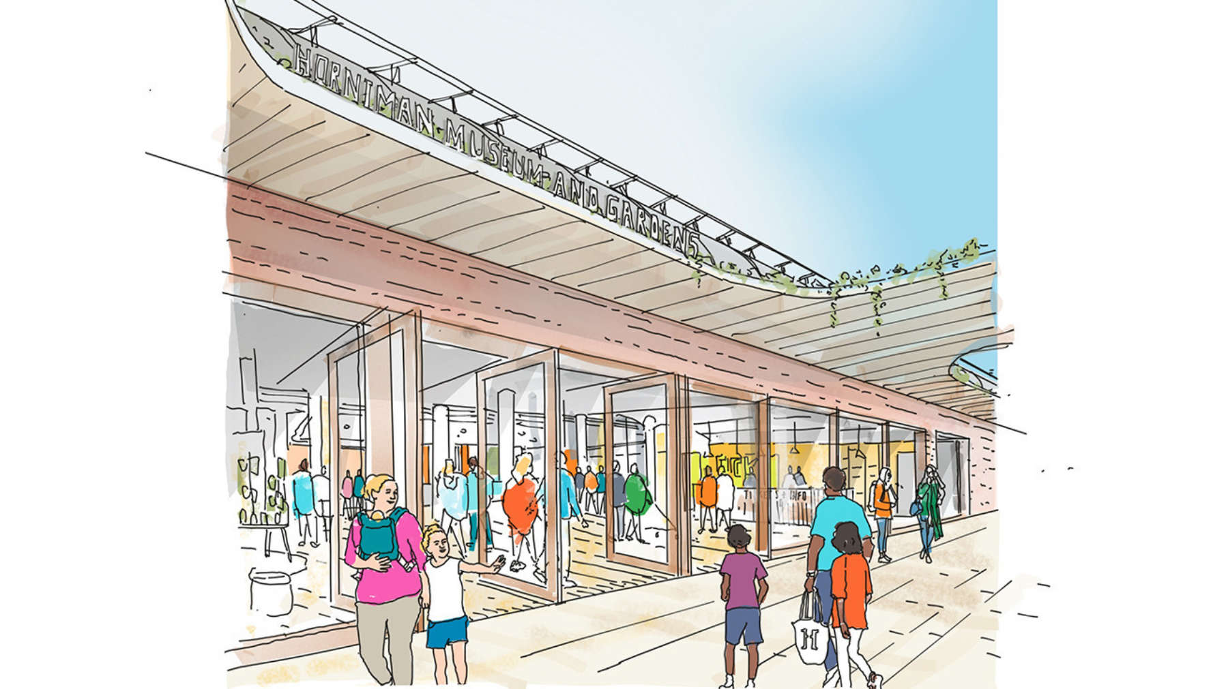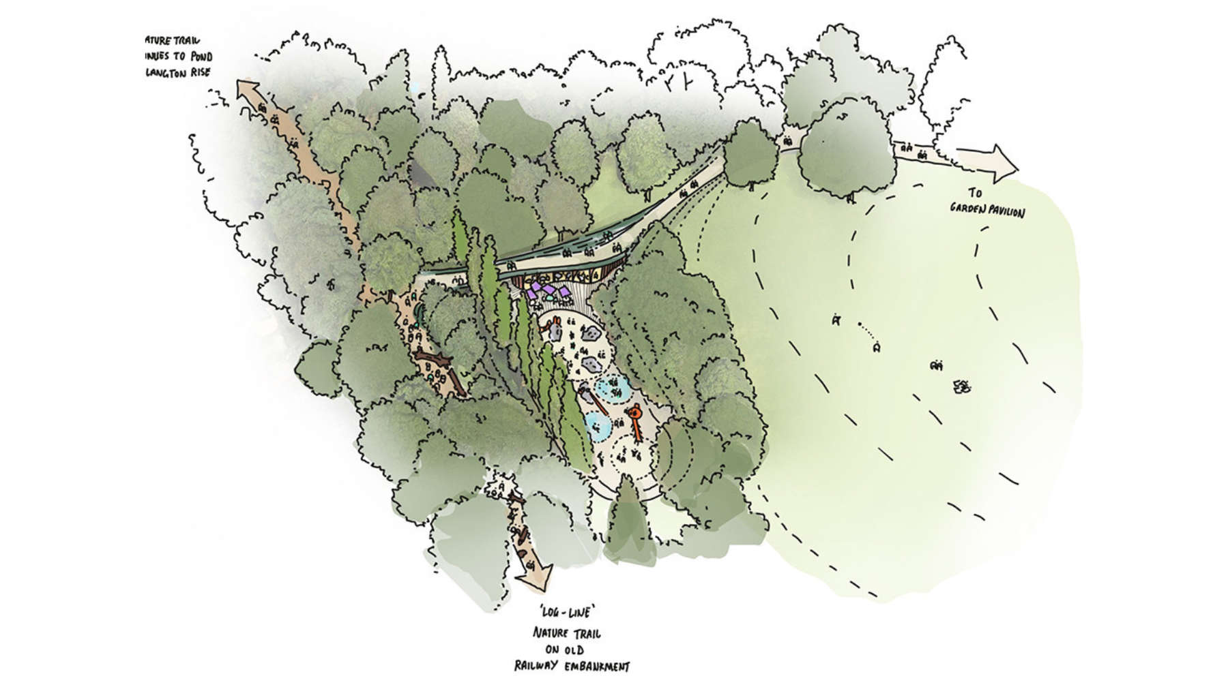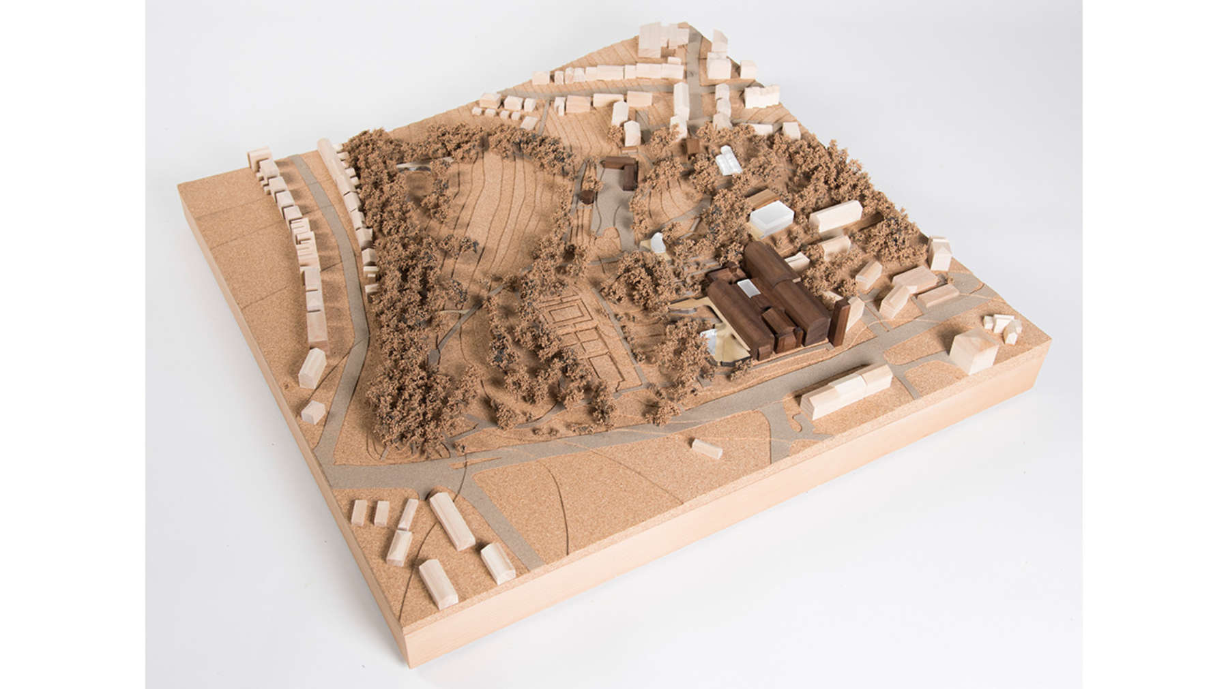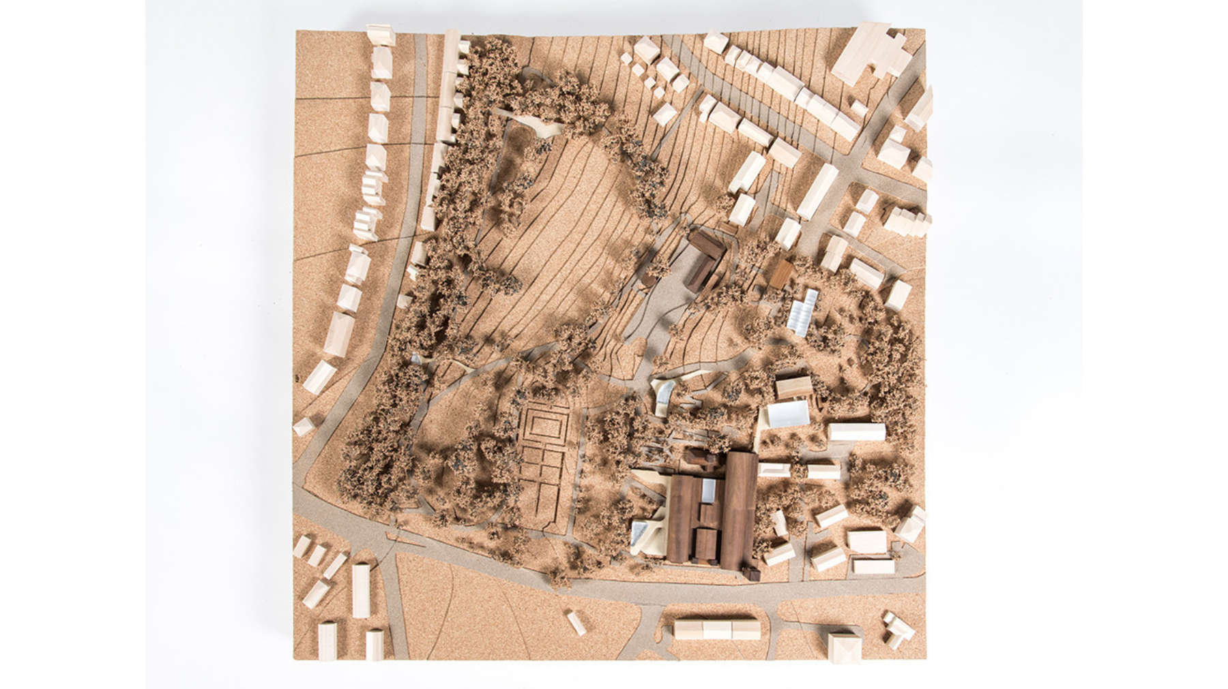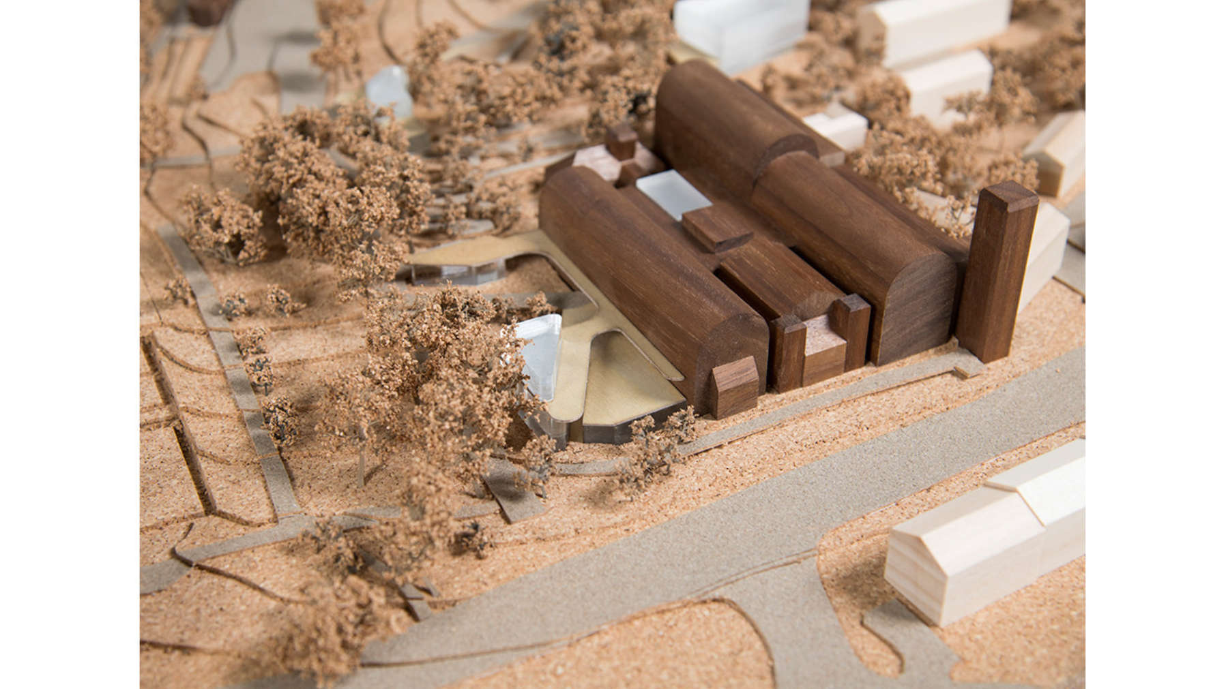A Vision for Digbeth
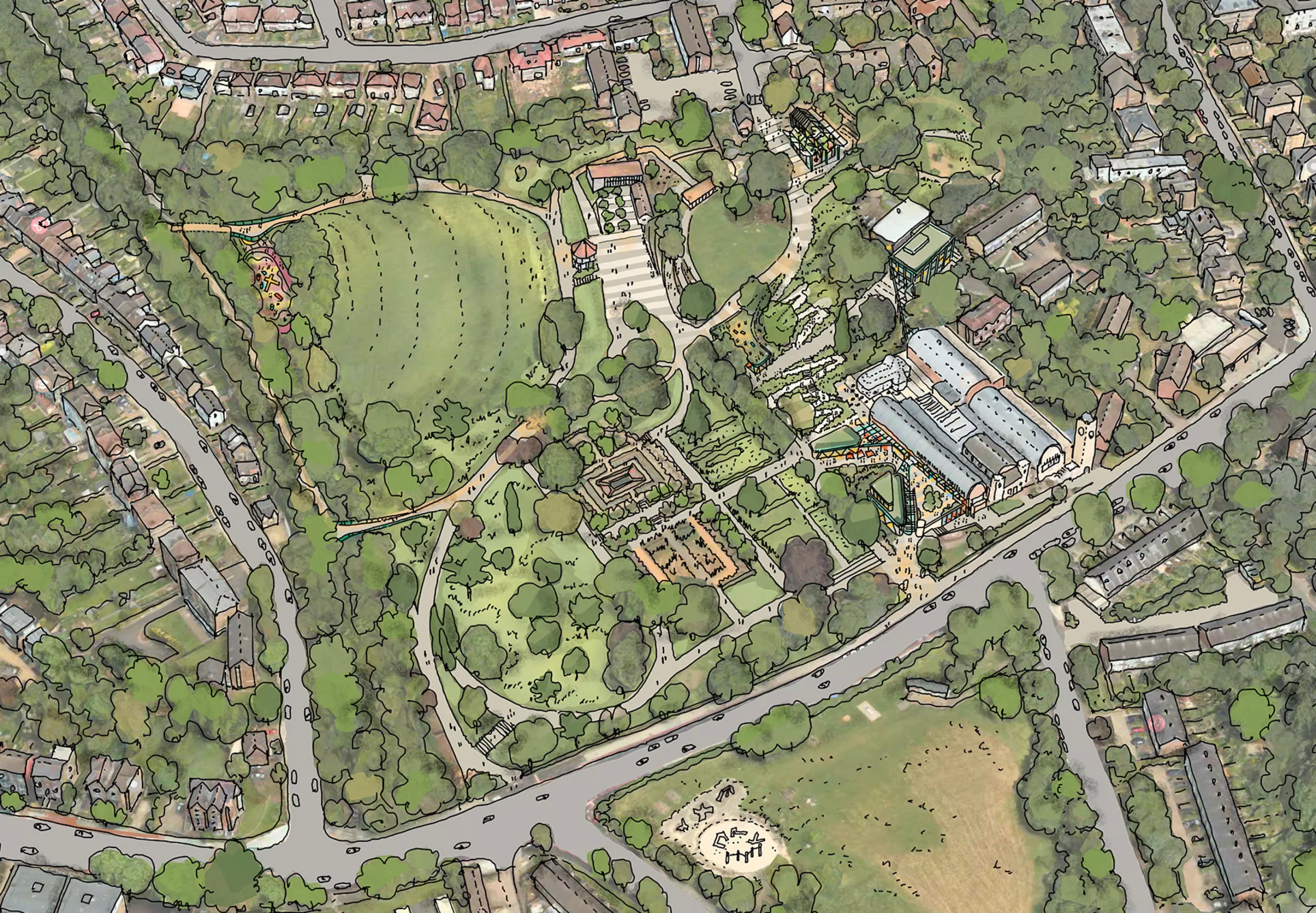
The work undertaken by ourselves to date, alongside Fourth Street, Expedition Engineering, Michael Copeman and Gardiner + Theobald, is now on display in the museum’s Gallery Square. Comments are being sought for this flexible framework for the future of the Horniman, which can also be viewed online via https://www.horniman.ac.uk/get_involved/news/a-future-framework-for-the-horniman
Named after its founder, English tea trader Frederick John Horniman, the museum occupies a hilltop site overlooking Dulwich in south-east London. Displays include musical instruments and artefacts relating to anthropology and natural history. Studio Egret West’s flexible framework is intended to reduce congestion in the entrance area, improve accessibility and legibility for visitors, and explores a range of interventions within the multi-layered landscape. The framework sets out to deliver greater social and environmental impact by maximising the Horniman’s position as London’s only museum where nature and culture can be seen side by side, responding to the Horniman’s team mission: ‘ The Horniman connects us all with global cultures and the natural environment, encouraging us to shape a positive future for the world we all share.’’
