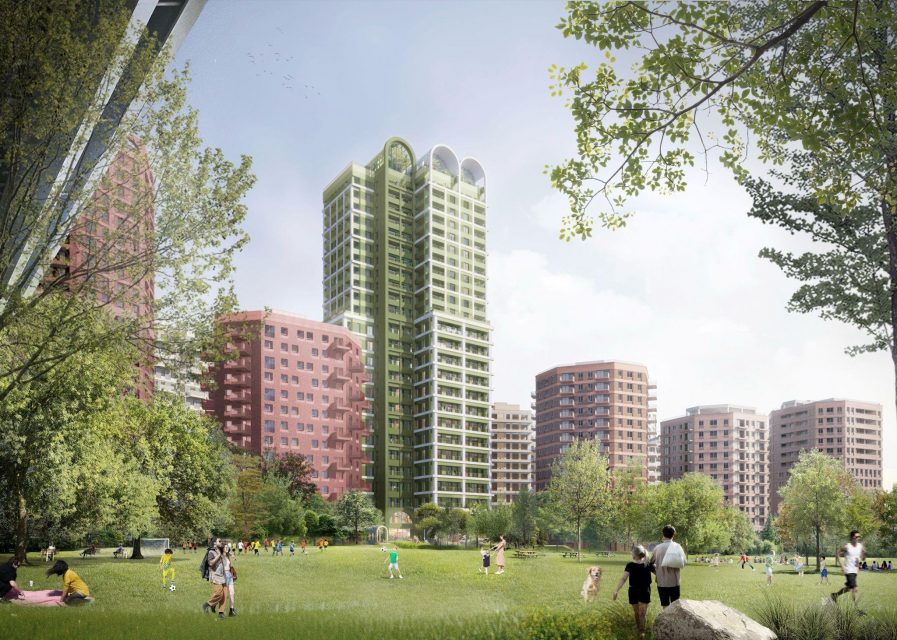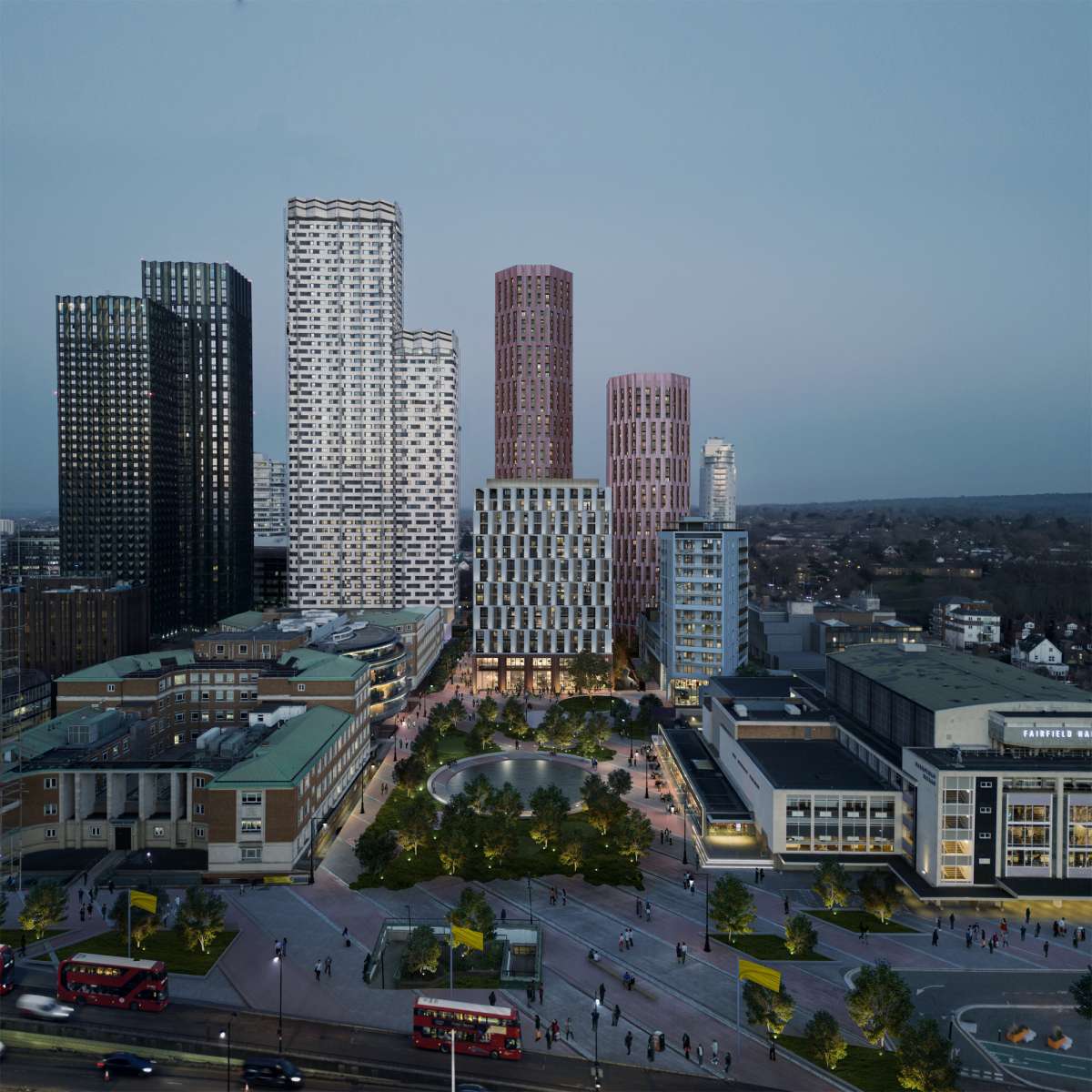Strategy
Tapestry Croydon is conceived as a place where public life, nature and community meet. The scheme accelerates delivery on a long-dormant site, stitching together new pedestrian and cycle routes, layered public spaces, and essential social infrastructure. It supports the regeneration of Fair Field with a development that is confident in its civic presence, yet rooted in local identity.
Central to this strategy is the restoration of the severed Hazledean Bridge, once a lost link between east and west. Now repurposed exclusively for pedestrians and cyclists, it feeds into the new Hazledean Walk—a landscape-led boulevard fronted by pleated GRC panels, and lined with entrances, planting, lighting, and integrated play. Once reopened to pedestrians and cyclists, this link will connect communities east of the tracks directly to Fair Field along the site's new Hazledean Walk and onwards to the town centre and high street, vastly improving access, permeability and active travel opportunities.
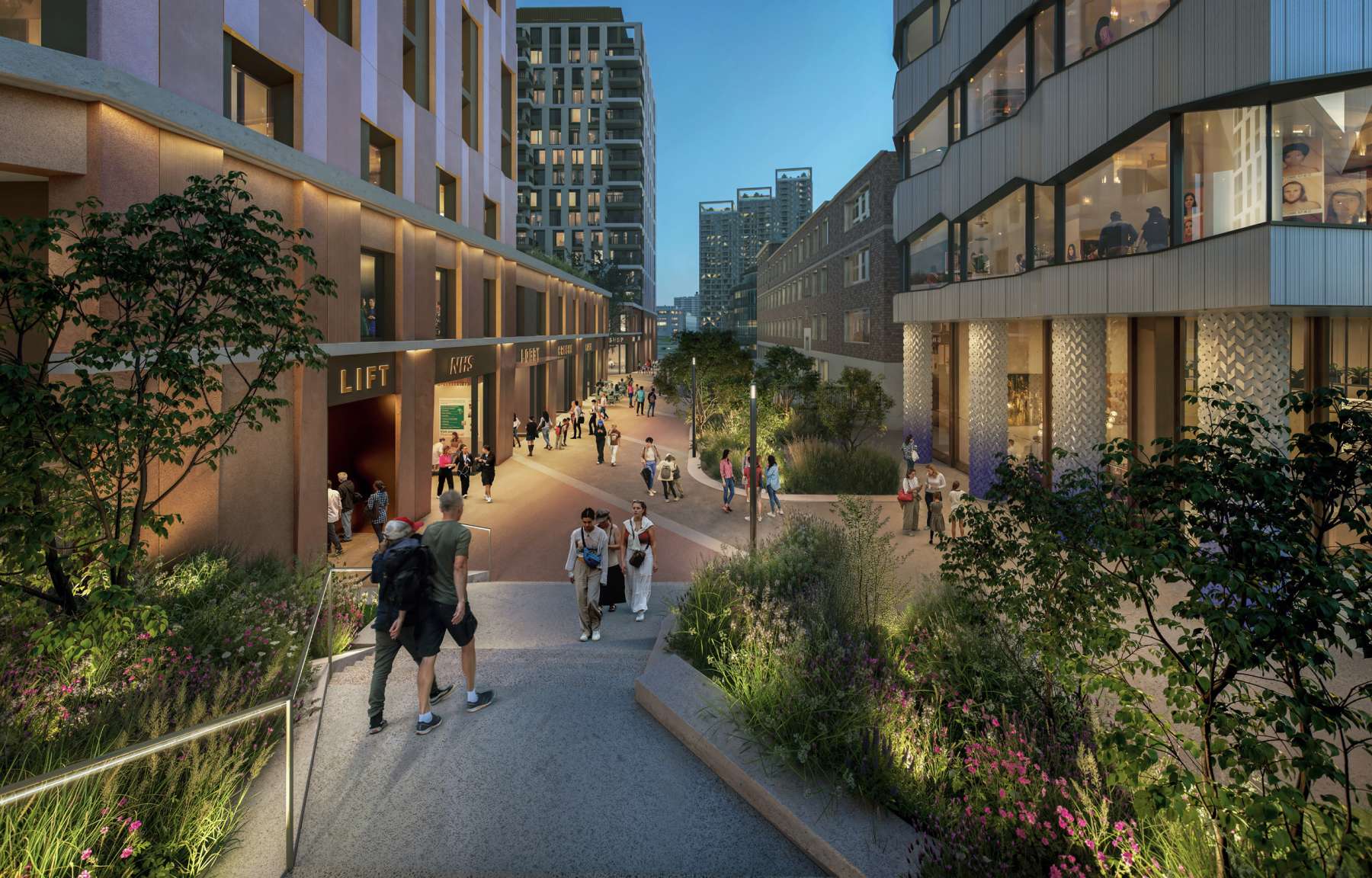
Hazledean Bridge
At its heart lies Arnhem Gardens, a sheltered, south-facing courtyard open to the public from dawn to dusk. Inspired by Croydon’s history of woodland and fairgrounds, the garden unfolds as a ‘clearing’—a semi-enclosed play and social space framed by mounded planting, looping pathways, tiered seating and a bespoke play sculpture that nods to the historic Arnhem Gate. Its circular geometry complements the metropolitan meadow concept of the Fair Field landscape, while contrasting it through texture, enclosure, and intimacy.
The landscape strategy is supported by a strong mix of uses at ground level, including a 13,500 sqft Primary Care Medical Centre, over 10,500 sqft of retail and cafés, and a crèche. These ingredients create an active and welcoming frontage along the public realm, with servicing and parking placed entirely beneath podium level to enable a fully pedestrianised environment. Together, these moves foster a walkable, social and inclusive neighbourhood that reconnects movement, nature and civic life.
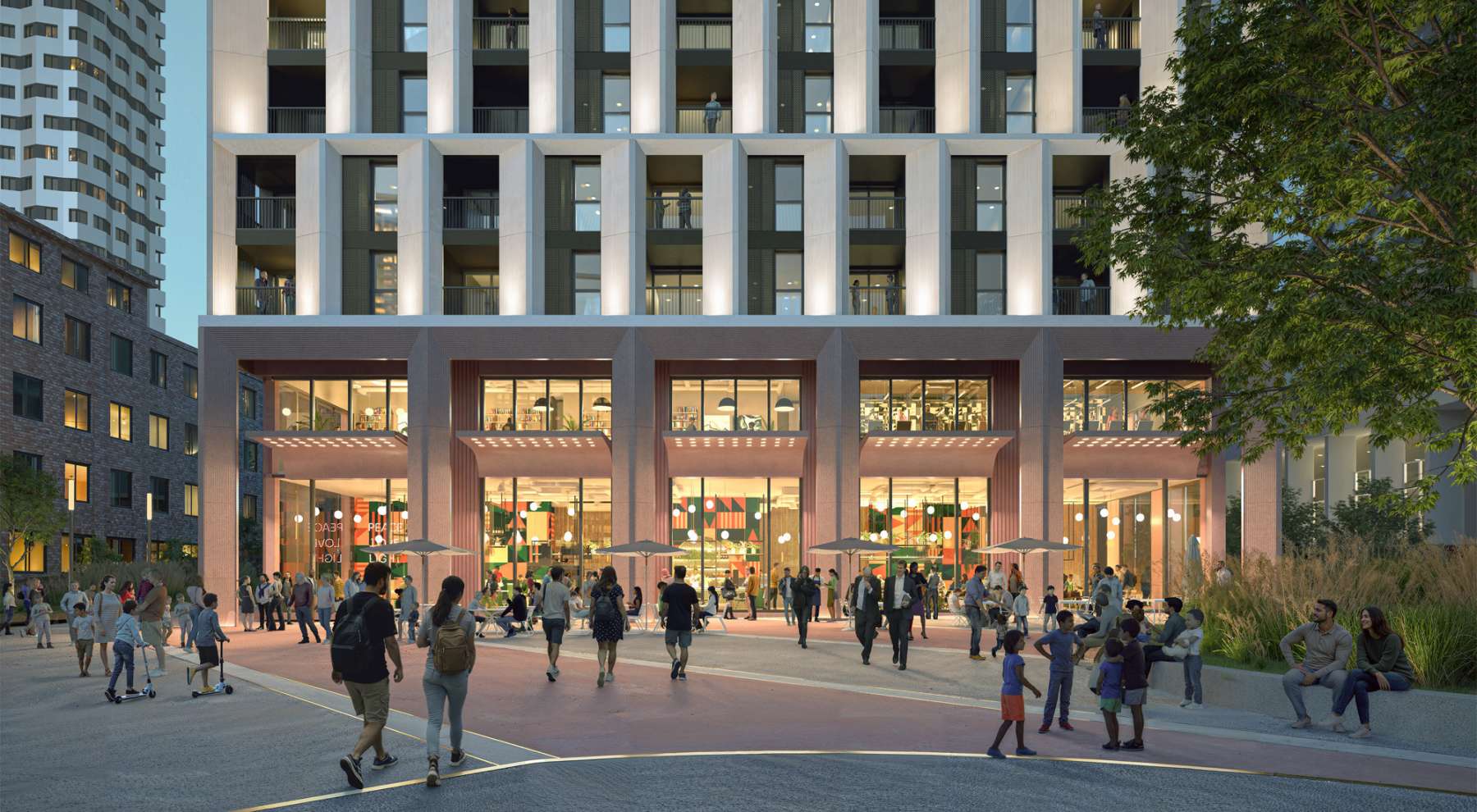
Specificity
Tapestry Croydon comprises three distinct buildings—North, South, and West Blocks—each sculpted to respond to context, light, and topography.
The North and South Blocks, forming part of Croydon’s Eastern Tall Building Cluster, are articulated through vertically pleated, concave aluminium façades rendered in clay tones that complement the adjacent Fair Field landscape and neighbouring towers. Their staggered column patterns—two storeys at the base, three in the middle, and four at the top—emphasise verticality and draw the eye skyward. Floorplates are octagonal, with compact eight-unit cores ensuring every apartment is dual or enhanced aspect.
The West Block, fronting the Fair Field, adopts a more civic character, with convex GRC panels in a white cementitious tone that evokes Croydon’s modernist legacy. The façade’s horizontal rhythm is animated by recessed balconies, bronze-toned spandrels, and two-storey column bands that echo the proportions of its cultural neighbours. A double-height portico defines the ground floor, leading into a vibrant market hall and providing a dramatic interface between architecture and landscape.
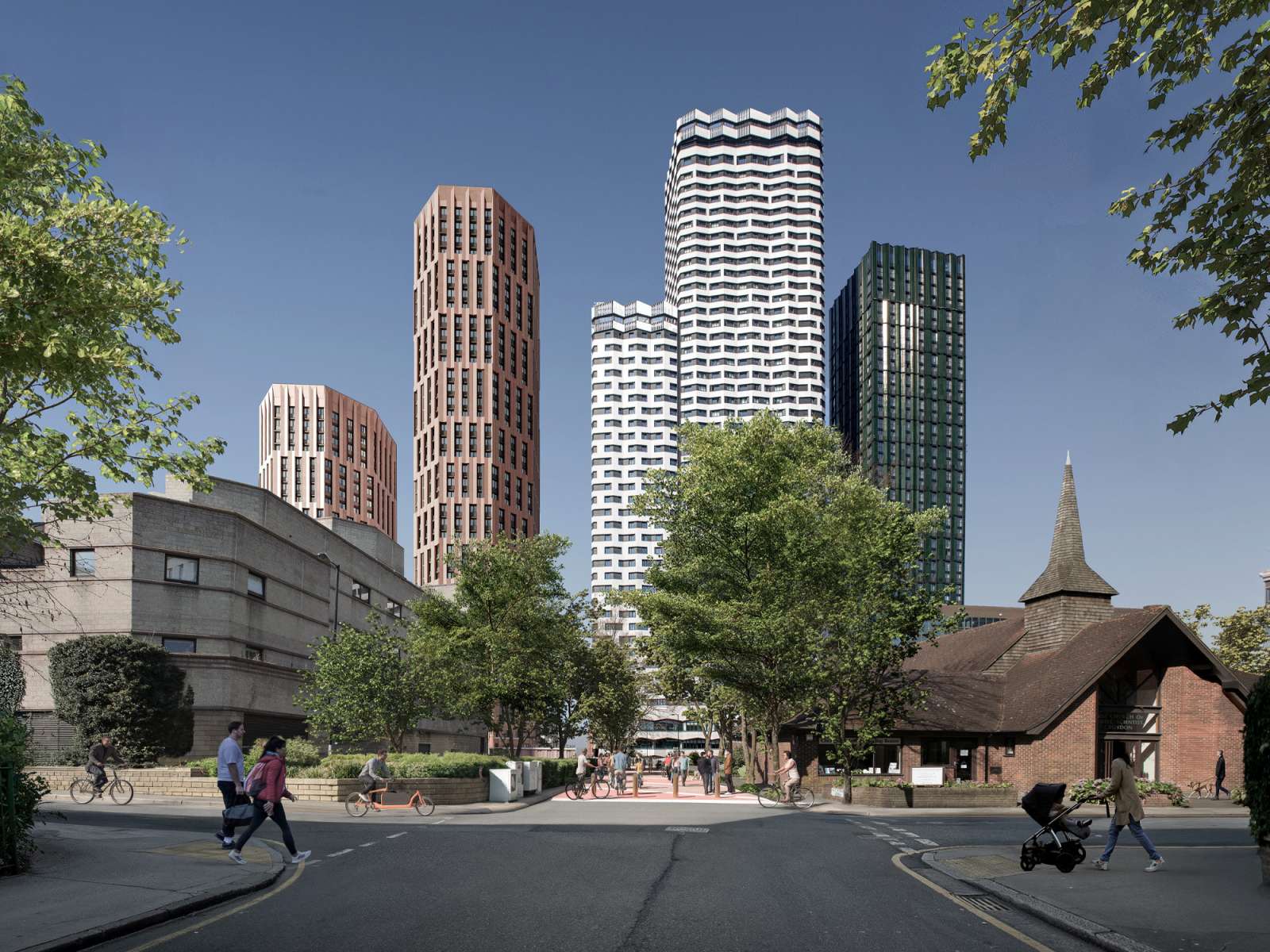
Public realm and architecture are inseparable in this scheme. Hazledean Walk is not just a path - it is a layered place: tree-lined banks, integrated seating, and cycle facilities unfold along its length, all embedded within a drought-tolerant, woodland-inspired planting scheme. Arnhem Gardens builds on this narrative with playful landscaping that extends from the central sculpture into the planting itself - creating spaces where nature and play blur. Each of the public realm areas plays a specific role in orienting movement, offering amenity, and enhancing ecological value across the site.
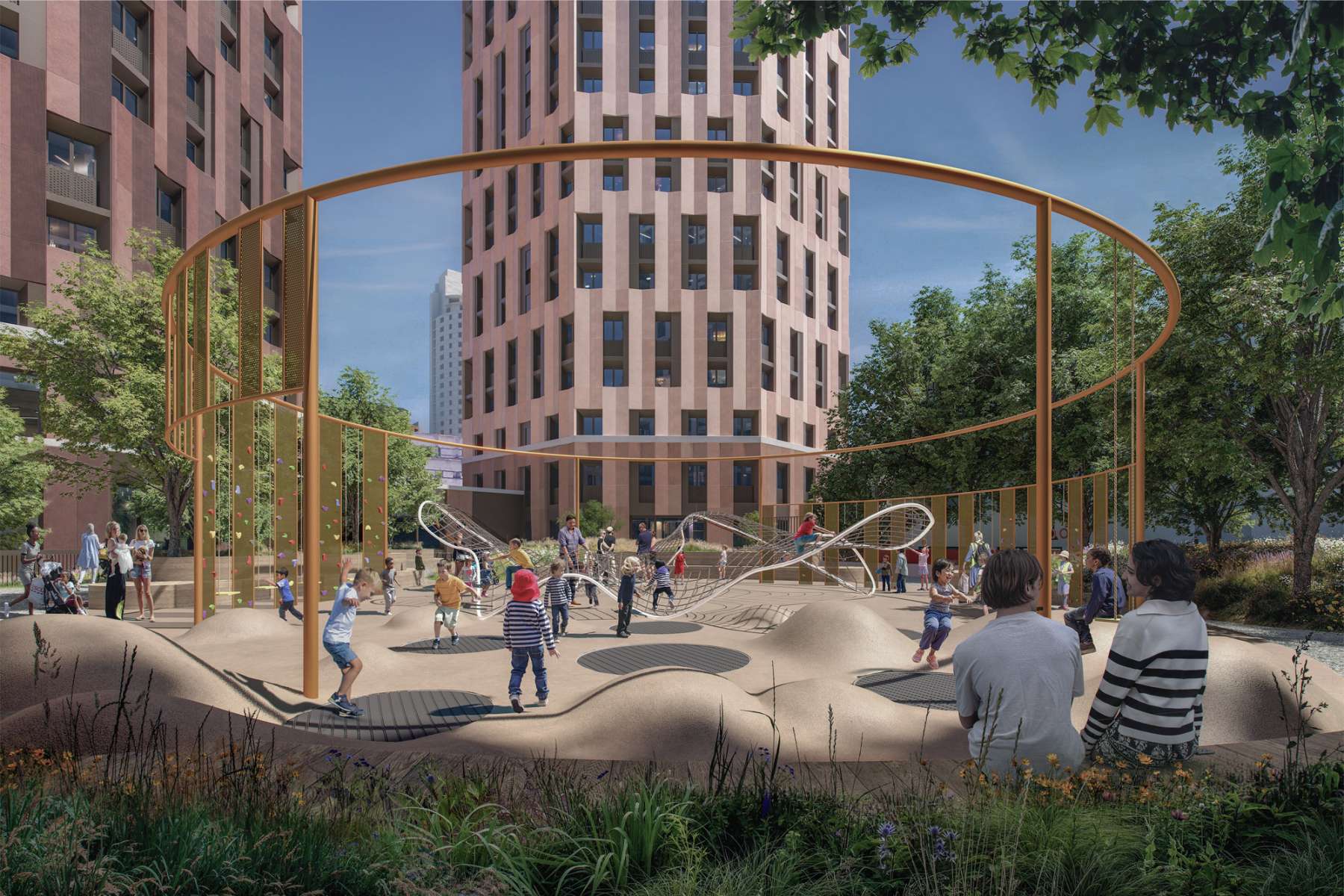
Sustainability
Sustainability at Tapestry Croydon is defined by generosity - of space, of access, and of experience. The scheme is fully pedestrianised, with all servicing tucked beneath podium level to allow the ground plane to flourish as a people-first, nature-rich public realm.
A strong woodland narrative guides the planting strategy, celebrating Croydon’s ecological heritage and ensuring climate resilience. Shade trees, mounded greenery, and climate-adaptive species frame routes and spaces, while green roofs and water-sensitive landscapes mitigate heat and surface runoff. The biodiversity net gain achieves 450% of its current value and supports a rich and layered green infrastructure.
Arnhem Gardens offers a socially inclusive setting for communal relaxation and multi-generational play. Play is embedded across the public realm, from the Arnhem Gate-inspired central sculpture to playful seating, climbing, and stepping elements along Hazledean Walk.
Environmental design strategies include remediation of the contaminated land and greenfield-equivalent surface water run-off through blue roofs. The facetted building forms purposely provide low Form Factor for reduced embodied and operational energy. Whole Life Carbon assessments and design for Circular Economy have informed structural and material strategies, ensuring long-term adaptability and minimal environmental impact. Structural efficiencies reduce material intensity through smart grid spacing and reduced floor depths, while façade systems have been optimised for durability, modularity and off-site fabrication. GRC and aluminium panels were chosen for their lightness, longevity, and lower embodied carbon. All fixings prioritise reuse, and adhesives are avoided to enable disassembly and future material recovery.
Open-plan ground floor commercial space and flexible residential floorplates further support long-term adaptability and community resilience - ensuring that Tapestry Croydon can continue to evolve with its place, and its people.
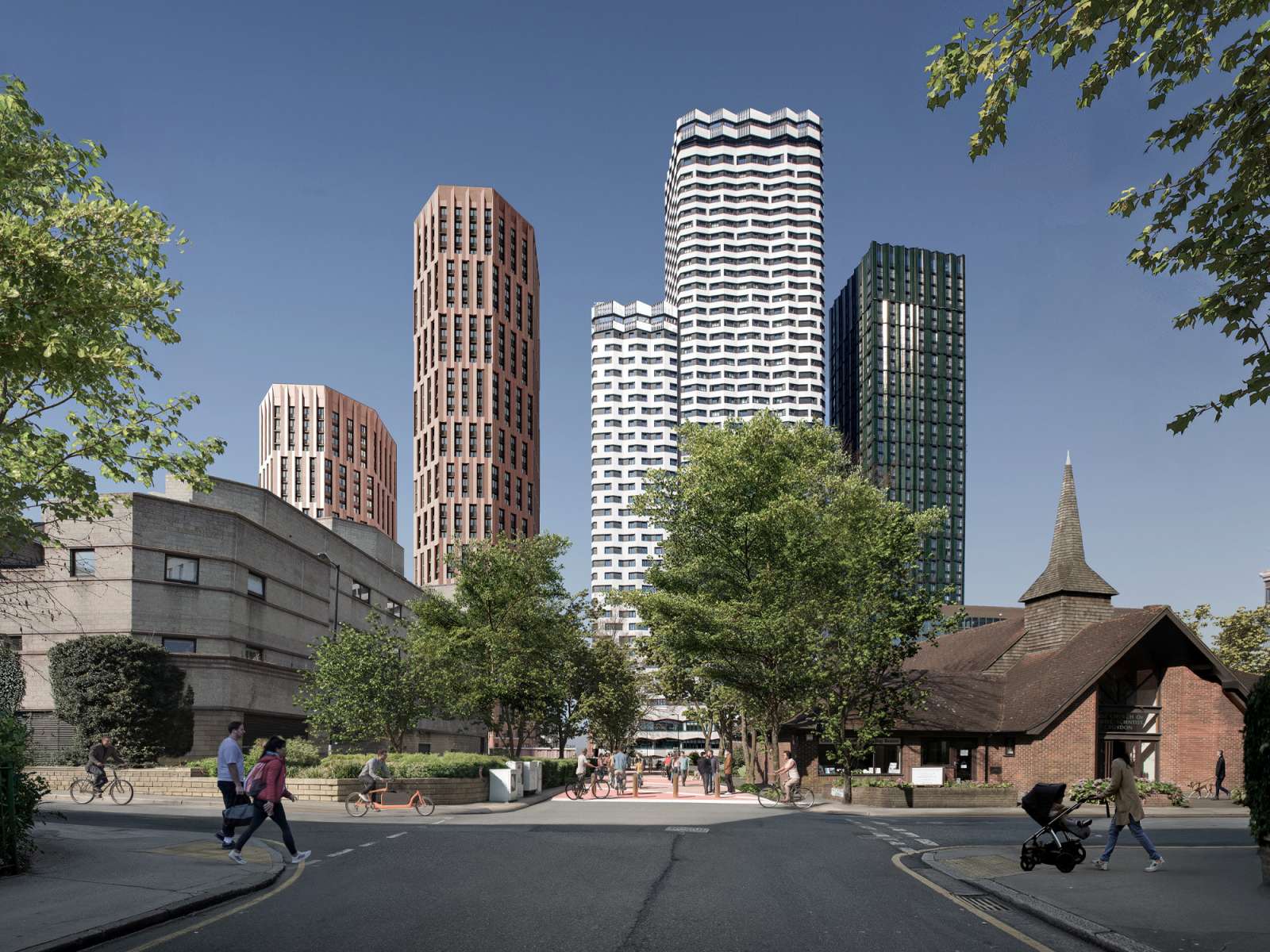
Tapestry Croydon brings together homes, health, nature and play to create a richly layered place at the heart of the town centre. By stitching together long-severed connections and celebrating Croydon’s civic and cultural spirit, the project sets a new benchmark for regeneration with purpose. It is a confident yet contextual addition to Croydon’s skyline—and a welcoming new neighbourhood on the ground.
