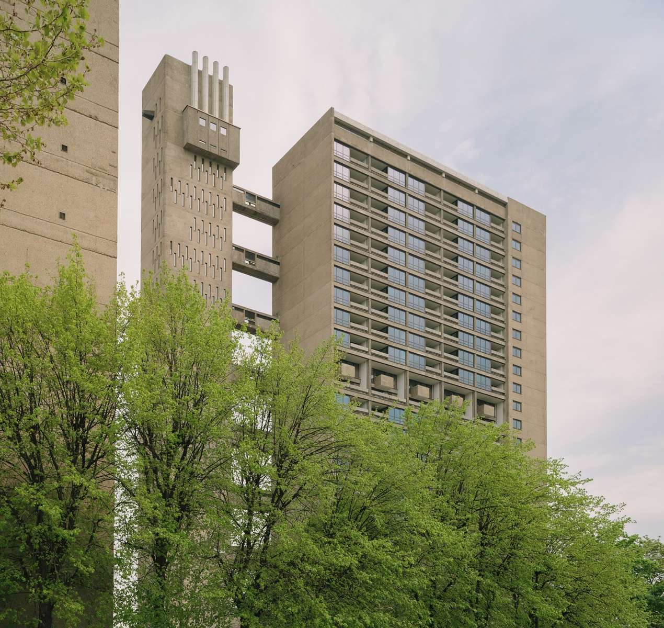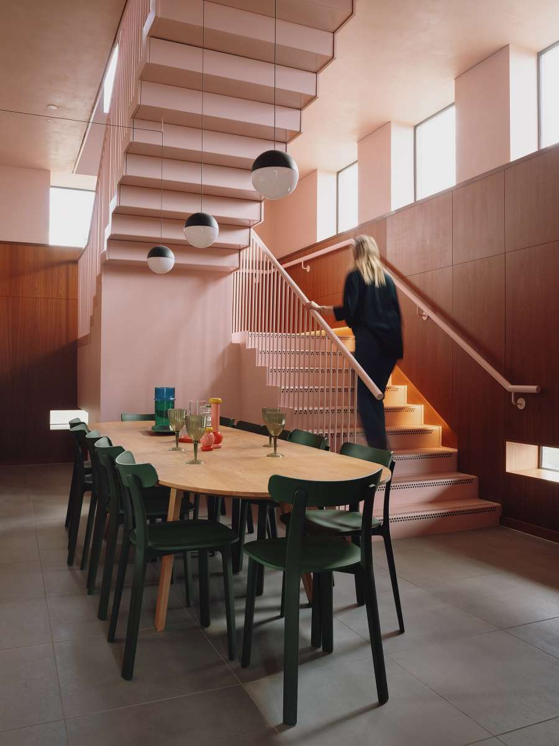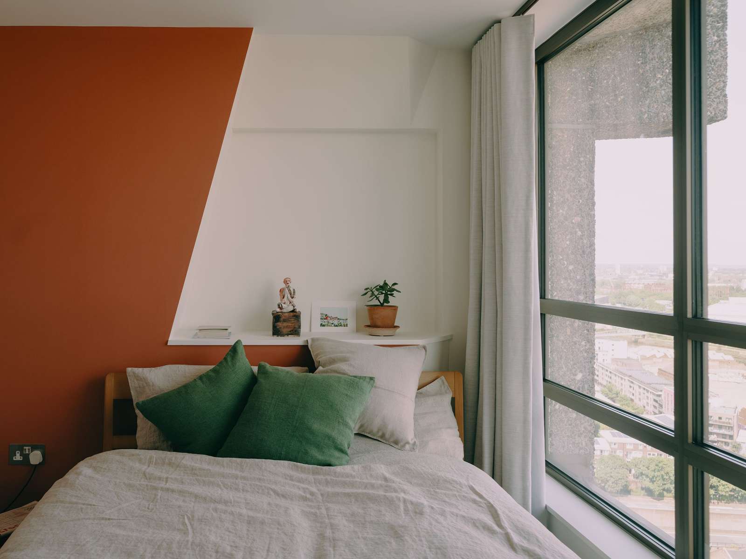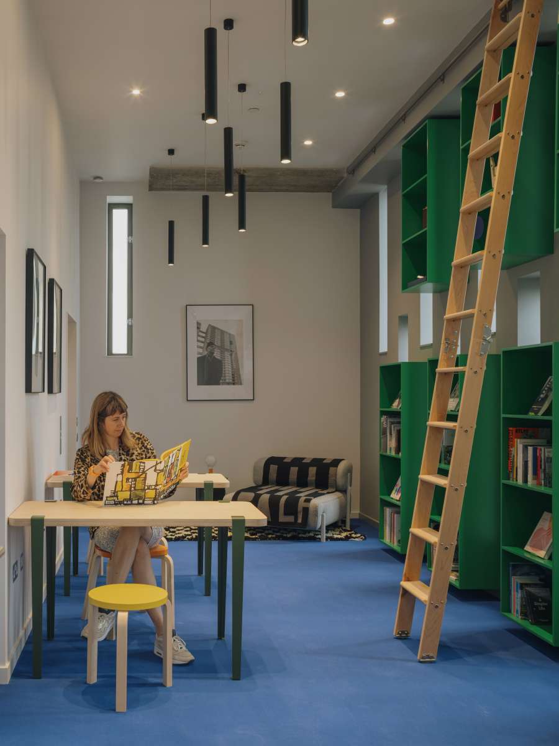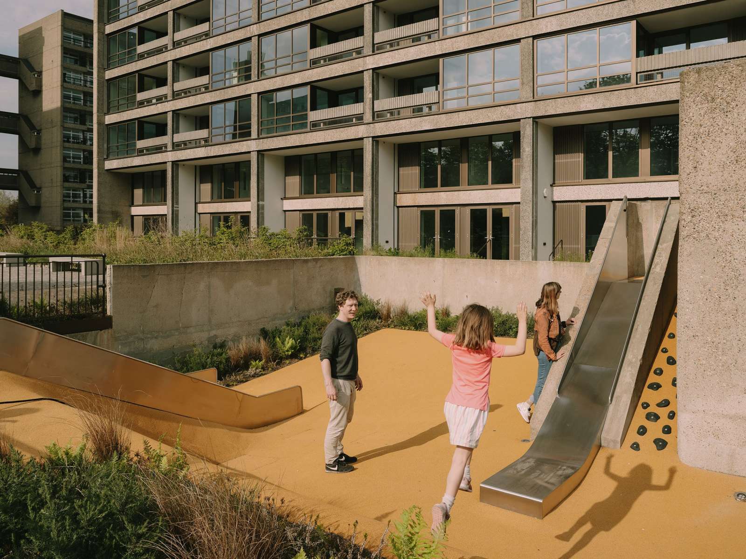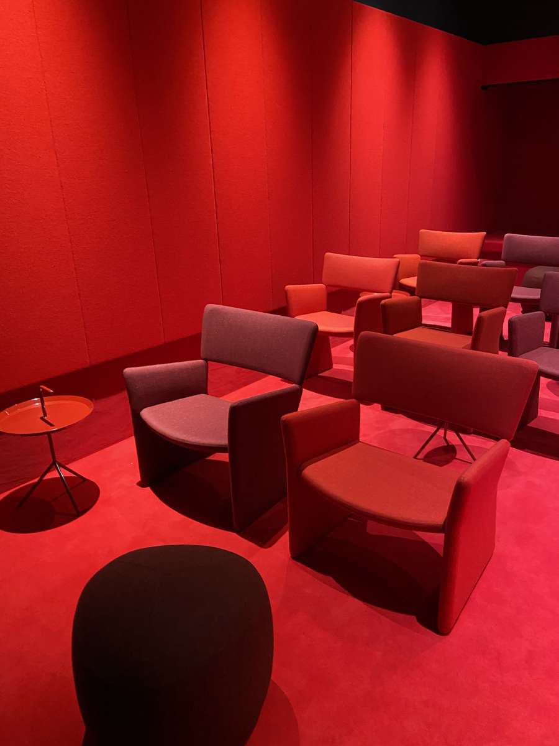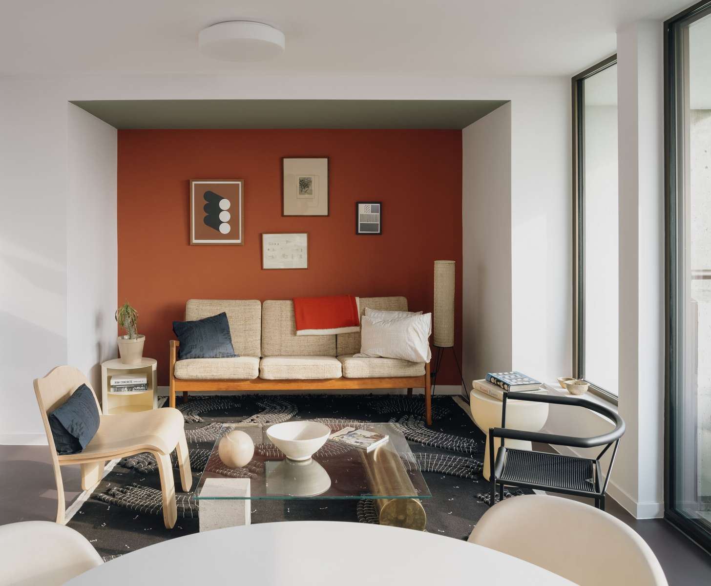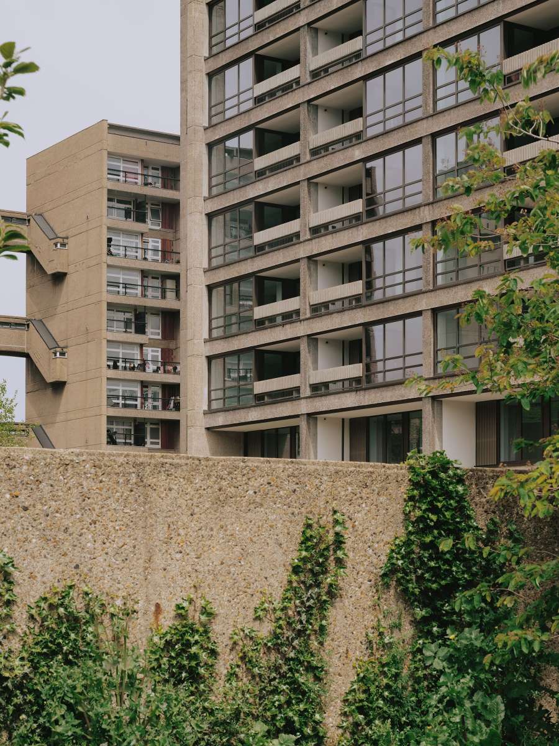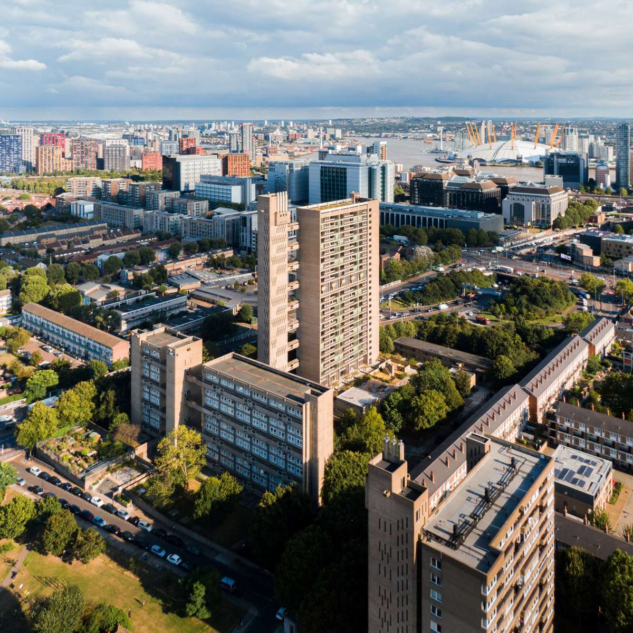Telford Homes completes retrofit of Erno Goldfinger's Balfron Tower in East London..
The Mayfield Partnership announces plans for a more sustainable first phase of commercial development at the transformational Mayfield neighbourhood
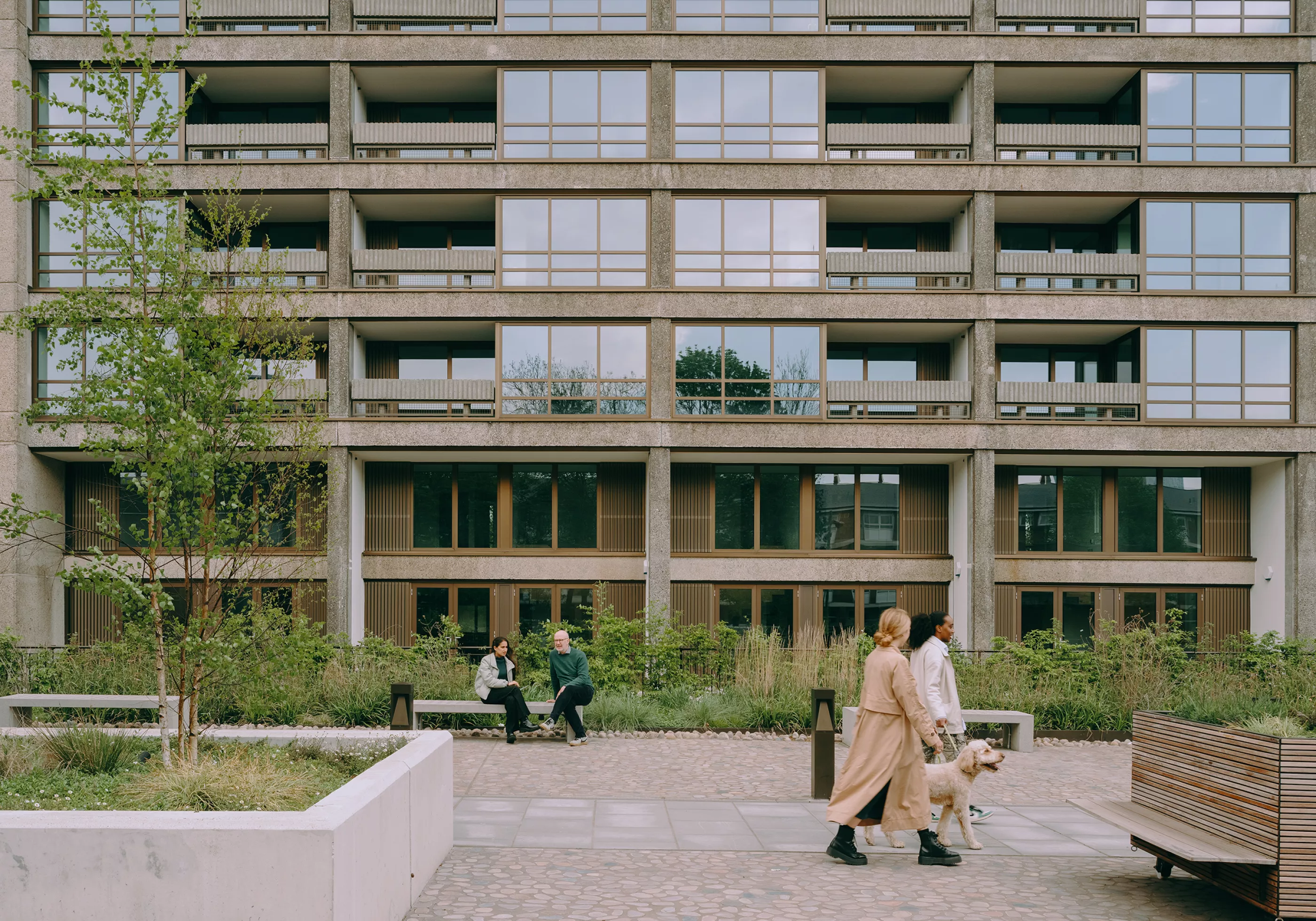
The 27-storey tower which was originally built between 1965 and 67 for the Greater London Council, had fallen into disrepair and out of favour. However, with the renewed interest in Brutalist architecture, the building became Grade II listed in 1996 and upgraded to Grade II* in 2015. In December 2007, Tower Hamlets transferred its ownership of the building to housing association Poplar HARCA. Studio Egret West, through a competitive process, won the task to transform the building. Guided by Goldfinger’s original vision, we have worked with developer Telford Homes, Historic England and the London Borough of Tower Hamlets to bring the Grade II Listed tower into the twenty-first century.
The interior design of the flats is a 50/50 collaboration between Studio Egret West and Ab Rogers Design, a deliberate move to provide design variety of homes.
There are six different dwelling types in total. The contemporary flats are open plan – suited to a modern lifestyle, whilst, six flats have been maintained as ‘heritage flats’ in keeping with the original layouts. To encourage more neighbourly socialising in the ‘streets in the sky’, door thresholds are set back and clustered in sets of three. Frosted and reeded windows bring life to the corridor without loss of privacy.
The retrofit has prioritised community spaces both indoors and out.
Communal rooms, in the former utility tower, realise Goldfinger’s unbuilt vision and offer extra space for residents to socialise outside of their private dwellings – these include a cinema, yoga space, dining and kitchen space, gym, library and a private roof terrace.
A new communal garden, on the roof of the main building is now available to all residents where they can enjoy all round views of London.
The new public square at the base of Balfron Tower incorporates the existing Community Centre and is open to all. The surrounding gardens provide a variety of landscape characters to bring children, residents and the wider community together. The playground, which had been unsafe, anti-social and closed in, is now transformed into a modern play space, with new slides, climbing walls and a rubberised floor finish to soften its use and appearance.
The exposed concrete structure has been extensively repaired and cleaned with internal treatments including a breathable waterproof cementitious coating. Technical issues such as cold bridging, insulation, fire and acoustic performance have all been reviewed and addressed.
The original white timber LCC standard windows have been replaced with bronze coloured, narrow profiled frames which let the concrete stand out and maximise views. They have a high acoustic specification, thermal reflection to avoid overheating and integrated acoustic attenuation panels, to provide night-time cooling for each bedroom.
The building is now BREEAM ‘Excellent’ and Part L compliant.
Our approach, from the outset, was to ask ourselves ‘How would Erno Goldfinger approach the upgrade to the tower – both in terms of contemporary uses and current regulations?'”Christophe Egret - Founding Partner Studio Egret West
Share
