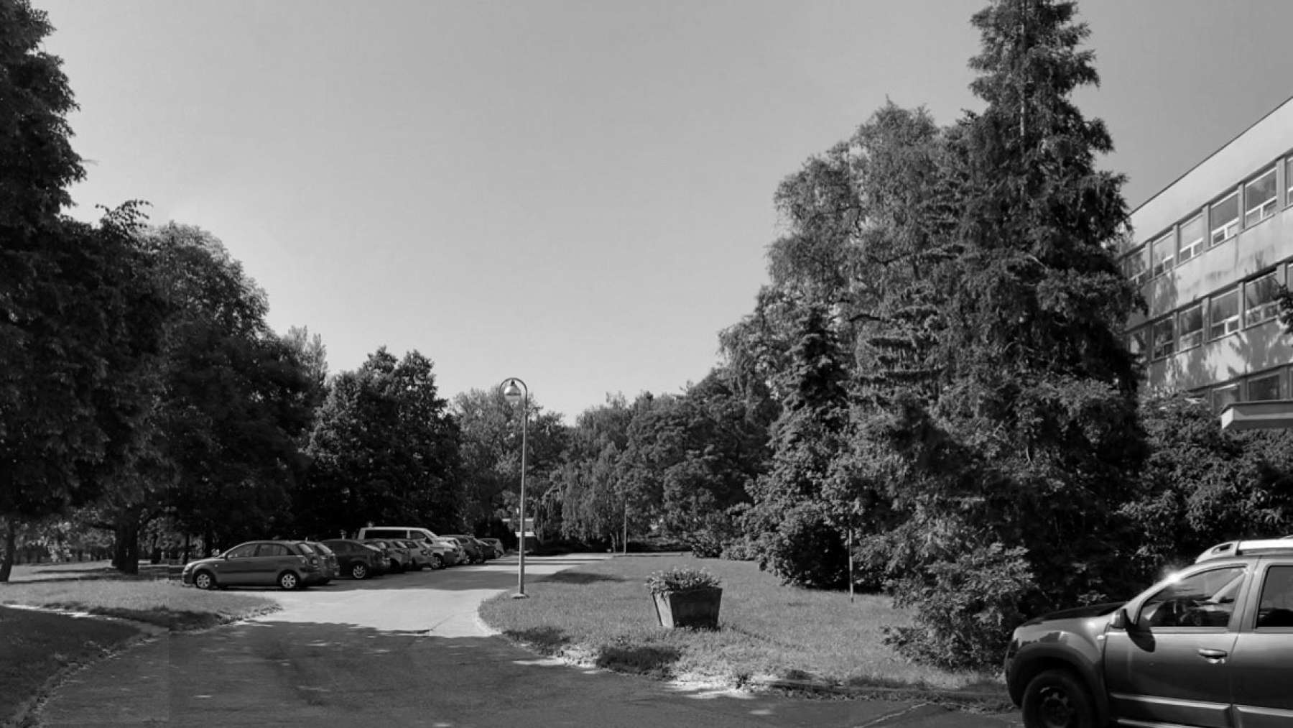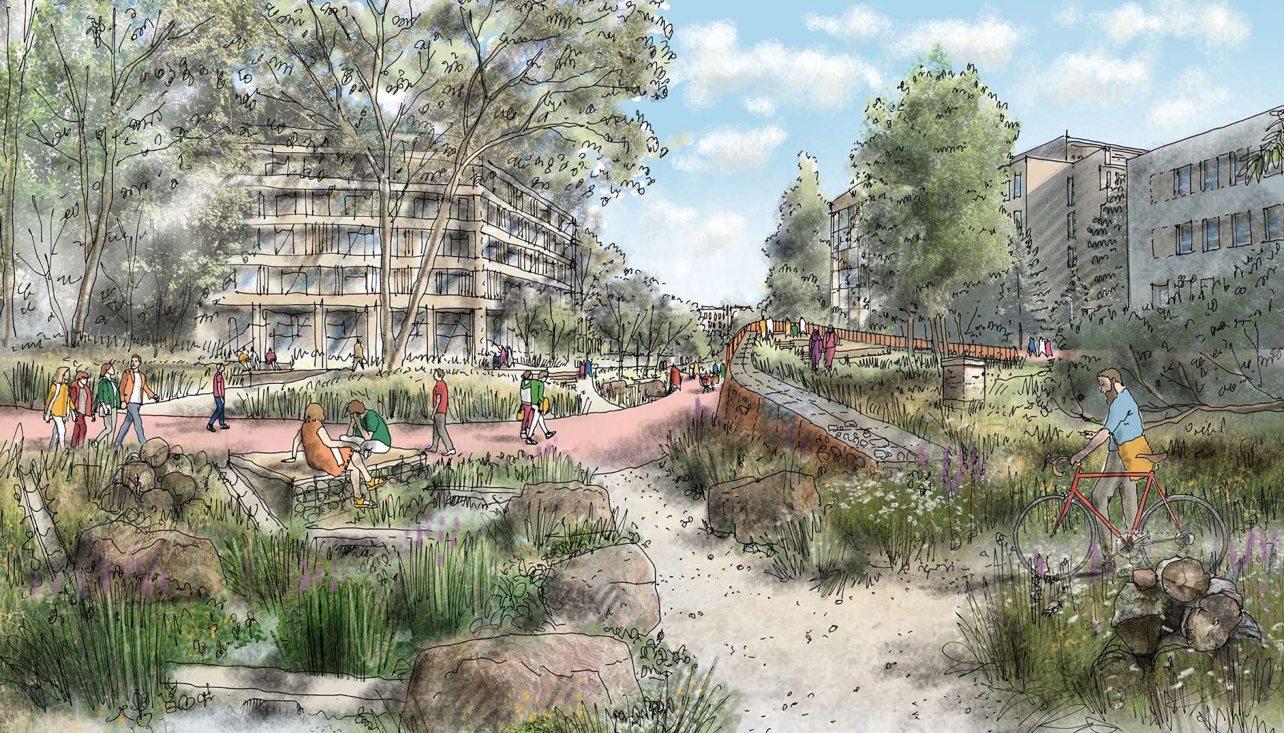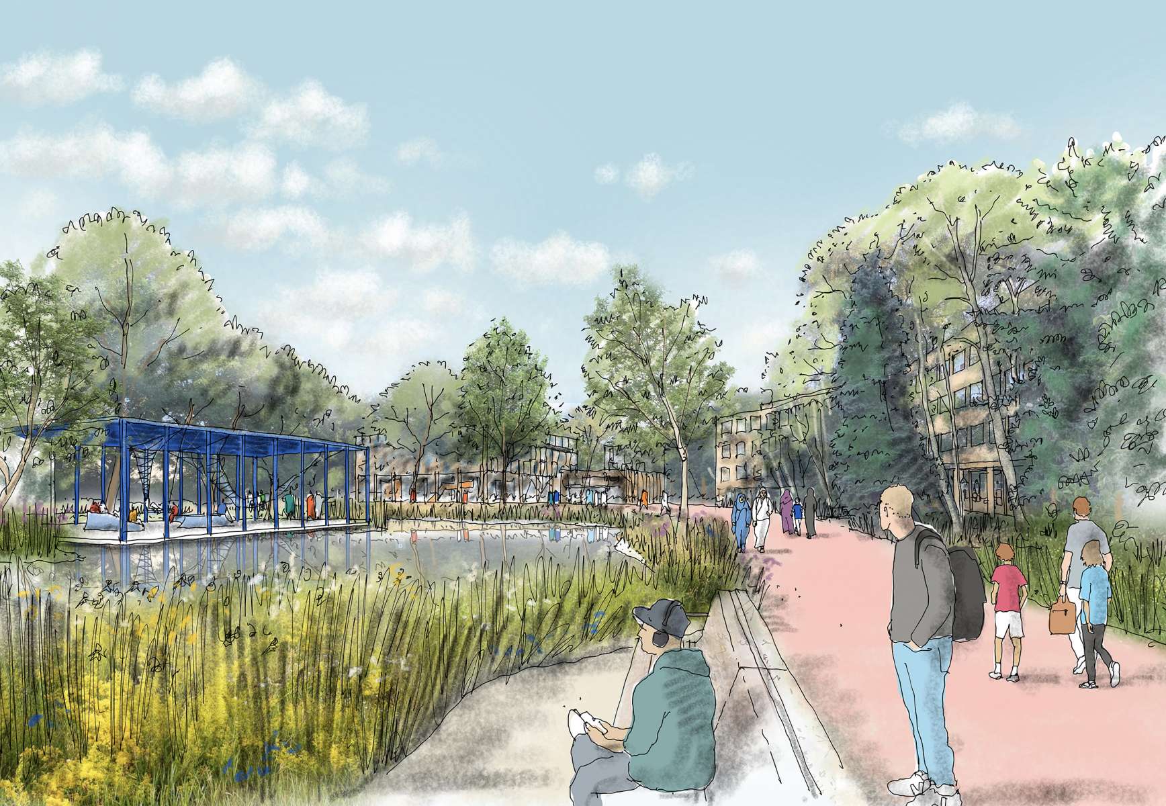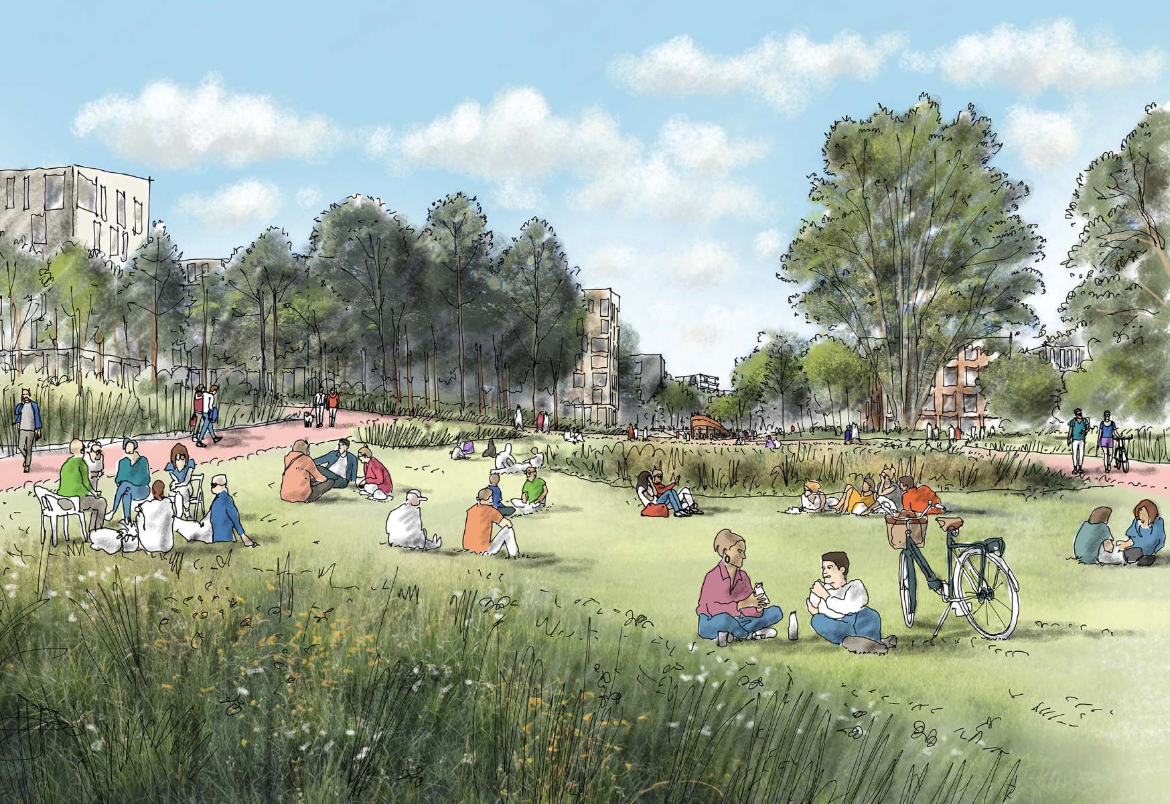Studio Egret West submits 38 Passivhaus homes in Swindon for planning
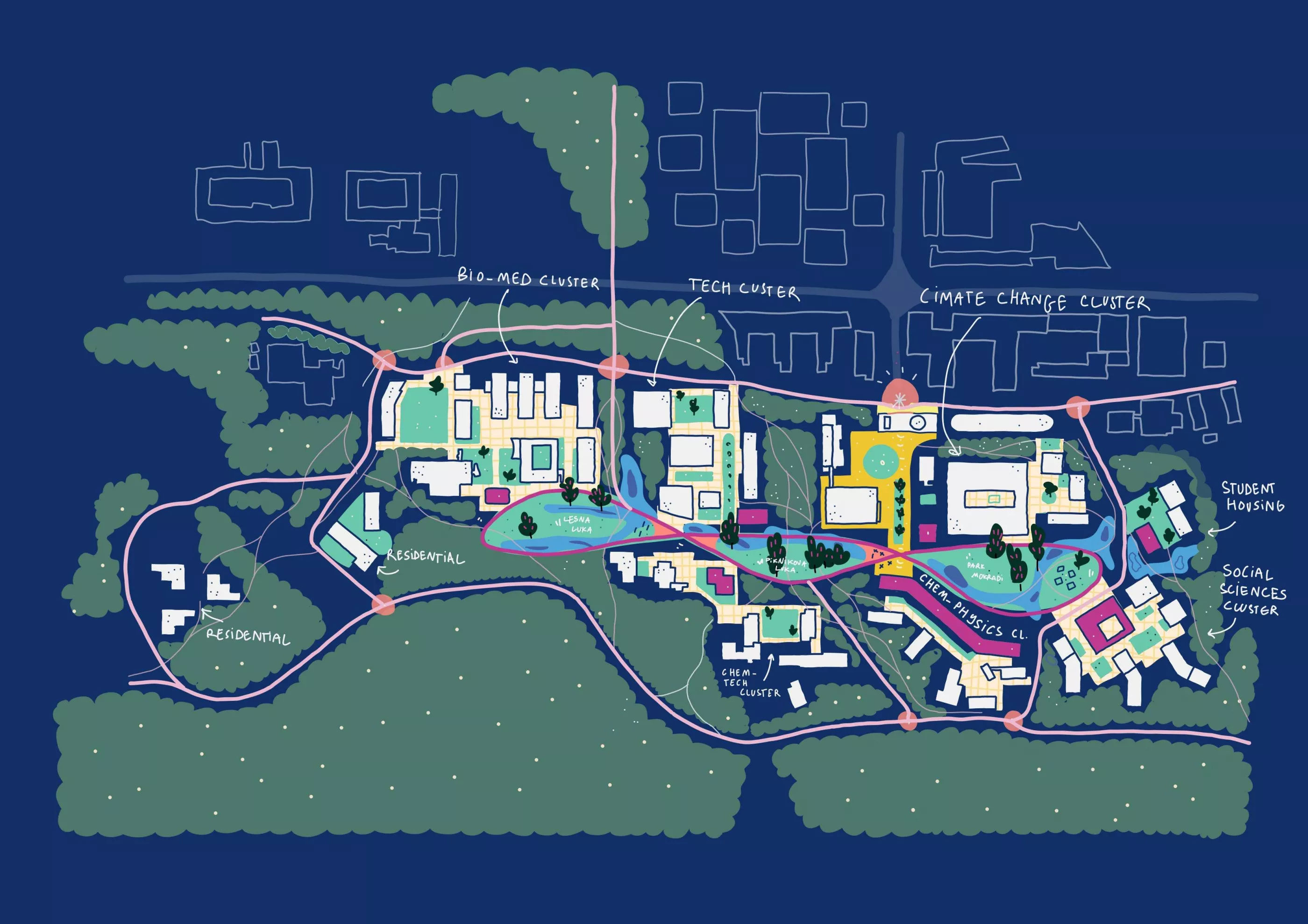
The SAV campus forms the heart of Bratislava’s emerging innovation district in the north-west of the city. The ESET AI and Cyber Security campus, designed by BIG (Bjarke Ingels Group), is immediately adjacent.
The Slovak Academy of Sciences wants to open up the campus more to the general public than in previous generations and is looking to shape a flexible framework for its future.
The challenge is to reshape a functionally and structurally disparate campus into a more coherent form, reorganised to optimise the interaction of various institutes and to maximise the relationship with nature..
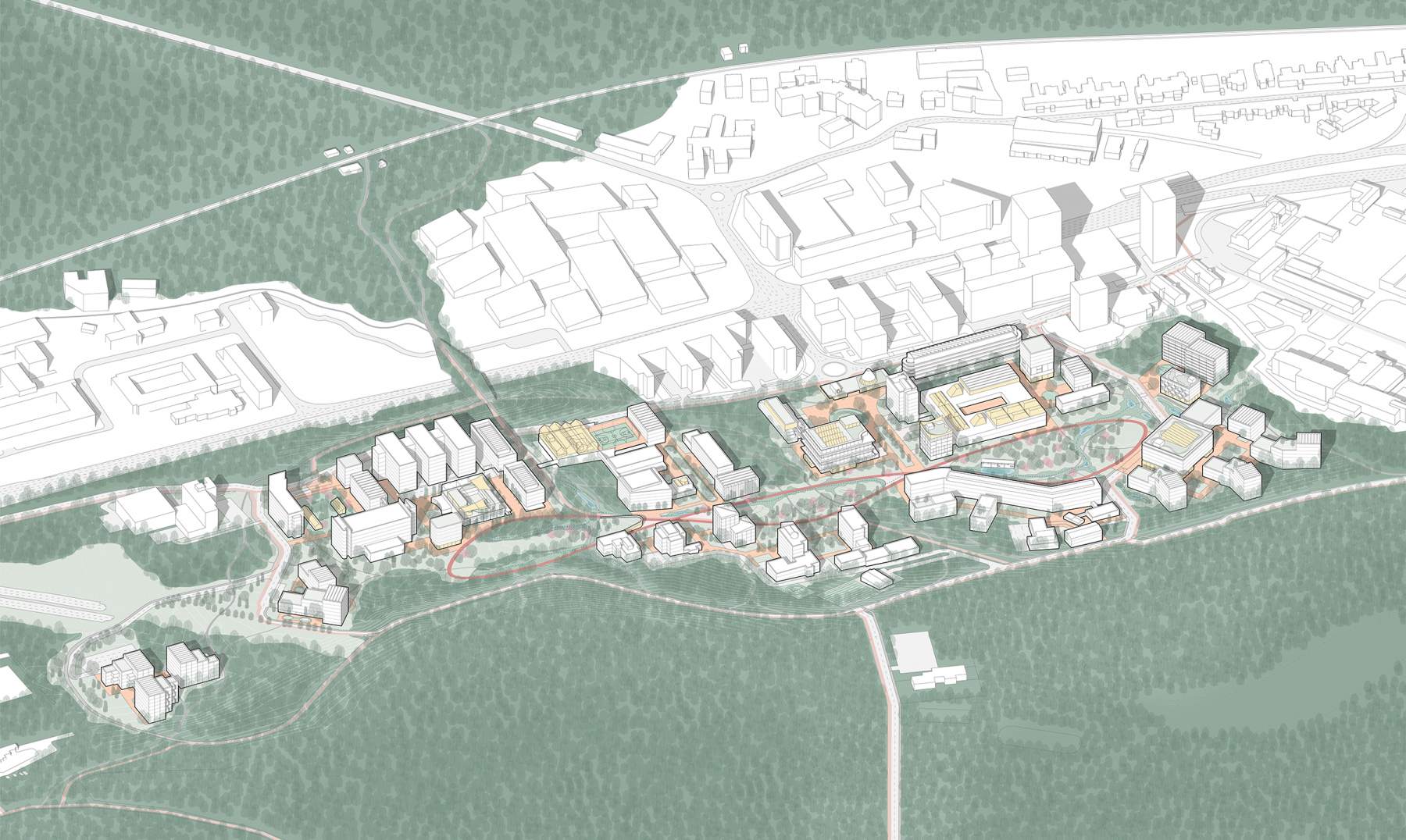 Aerial view of future SAV campus
Aerial view of future SAV campus
14 anonymous entries were submitted for the competition, before a shortlist of four was invited to interview.
SEW and gro architekti’s opening move was to switch from a ‘car first environment’ to a ‘people first’ one, removing a traffic laden central spine road in favour of the creation of a new landscape, the “Helix Park”.
We have often said that the public realm provides the DNA of any place. Here at SAV we have adopted a quite literal interpretation of this mantra. The structure of the linear “Helix Park” - its land formations, planting arrangements and footpaths - can be likened to how a DNA molecule is formed as two intertwined helices.
This landscape will seamlessly connect to the forested outcrops of the Lesser Carpathian massifs to the north and to the largely wooded Bratislava Zoo to the south
A prime example of a ‘Science Campus of the future’ that builds on its historic identity and opens up the potential for future cooperation with external parties. At the same time, it responds to the current climate crisis and the vision of a Sustainable City.”The Competition Jury
Around the “Helix Park” a series of clusters will allow institutes with specific focuses - bio-med, natural sciences / climate change, social sciences, chem-tech and phys-tech - to be concentrated together. This will improve their mutual cooperation and allow the sharing of common laboratory equipment, auditoria and study rooms.
Numerous buildings are reused and recalibrated to create efficient labs or lab enabled workspace. Only one part of the campus is redeveloped entirely to create a Social Sciences Cluster.
In addition, there will be a new archive, central library and visitors centre, arranged around a new square at the threshold of the campus.
The reorganisation of the offices, laboratories and car parking also releases the potential for staying accommodation - short, medium and long term - for doctoral students, researchers and their spouses to be integrated into the campus.





