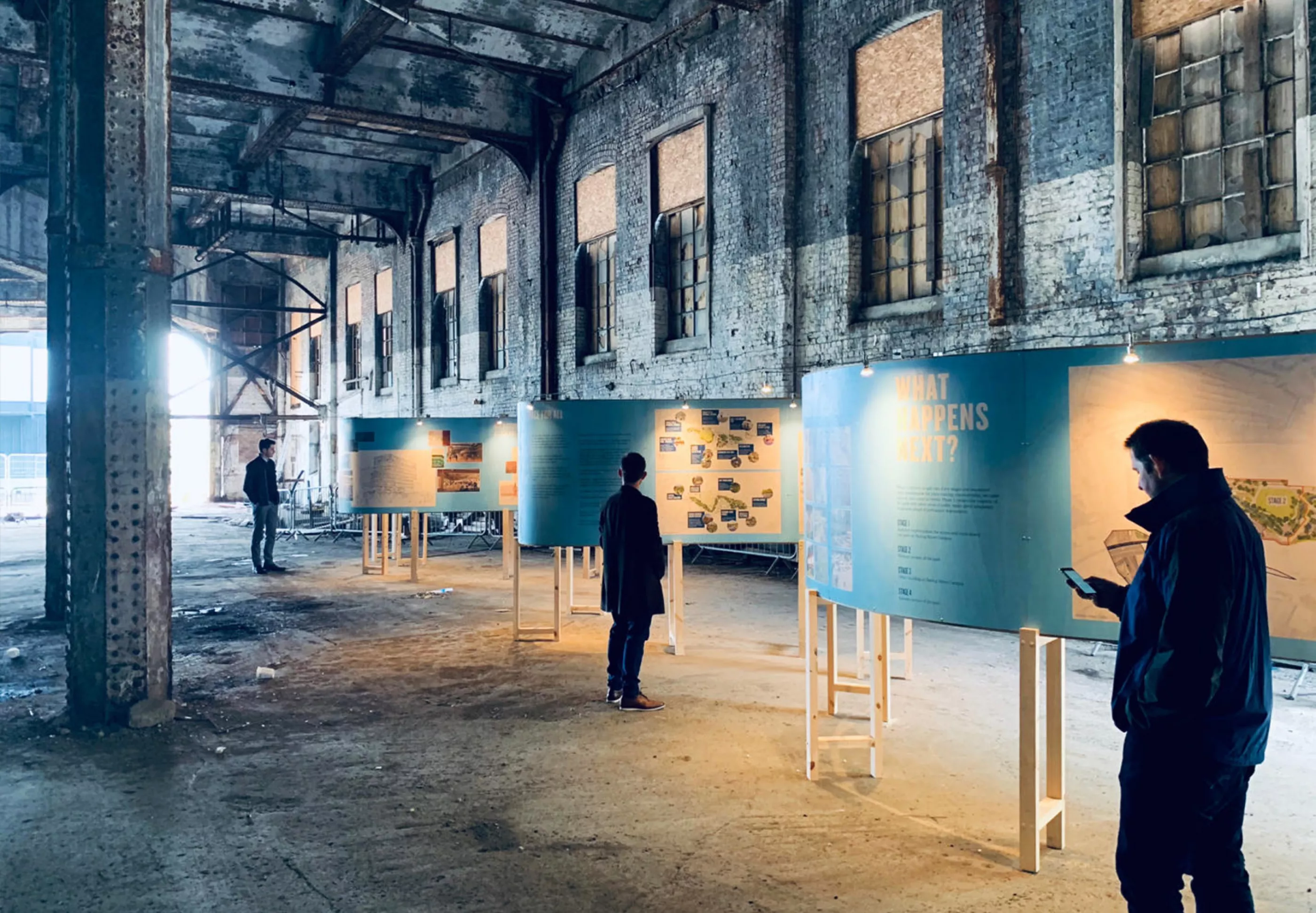
Our framework plan comprises a new 6-acre park, up to 1,500 homes, up to 154,800 sq m of office space, a 350-bedroom hotel, as well as retail and leisure facilities that will generate up to 10,000 new jobs. The comprehensive document won the Award for Best Planning Policy at the RTPI Regional Awards for Planning Excellence 2018.
SEW are the overall masterplanner for Mayfield, the landscape architect for Mayfield Park, and are preparing the detailed application for the first phase multi-storey car park. Bennetts Associates are preparing the detailed application for a first phase 90,000 sqft office building.
The scheme forms part of a joint venture with The Mayfield Partnership, comprising LCR, Manchester City Council and Transport for Greater Manchester, with leading regeneration specialist, U+I, acting as its development partner for the Mayfield Quarter in Manchester.
For more details on this weekend’s consultation events, please visit: https://mayfieldmanchester.co.uk/happening-now/events/mayfieldconsultation/