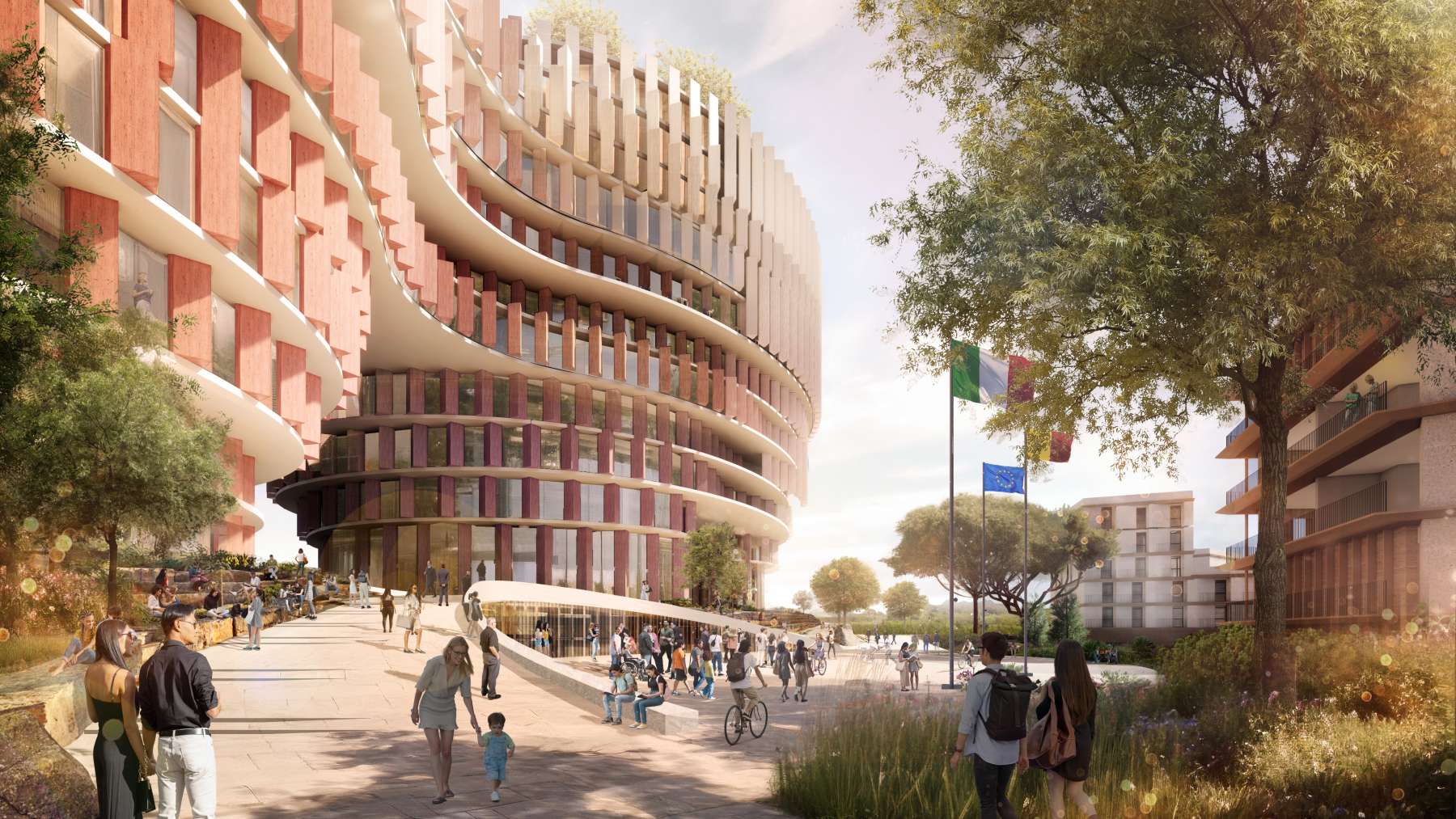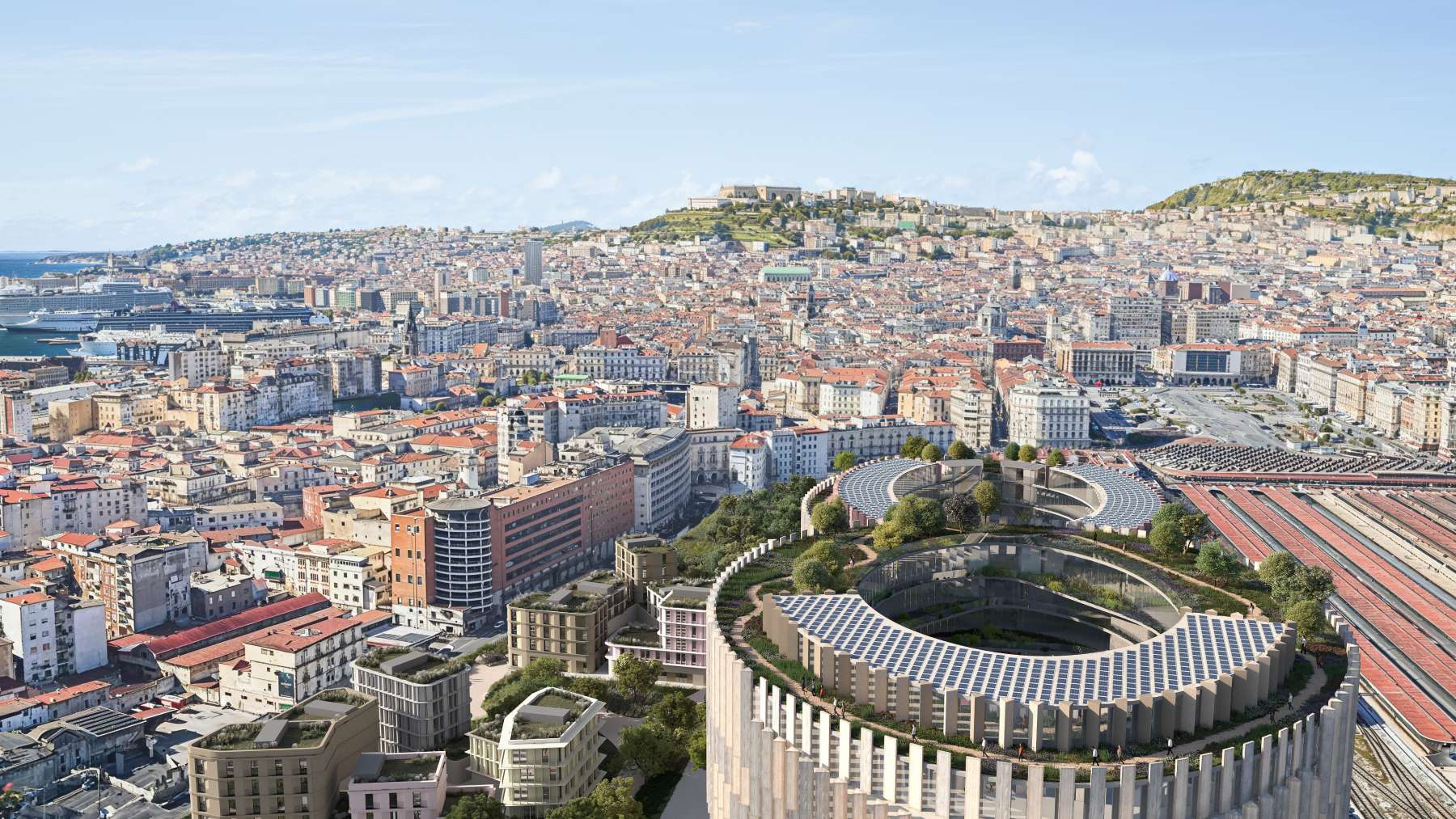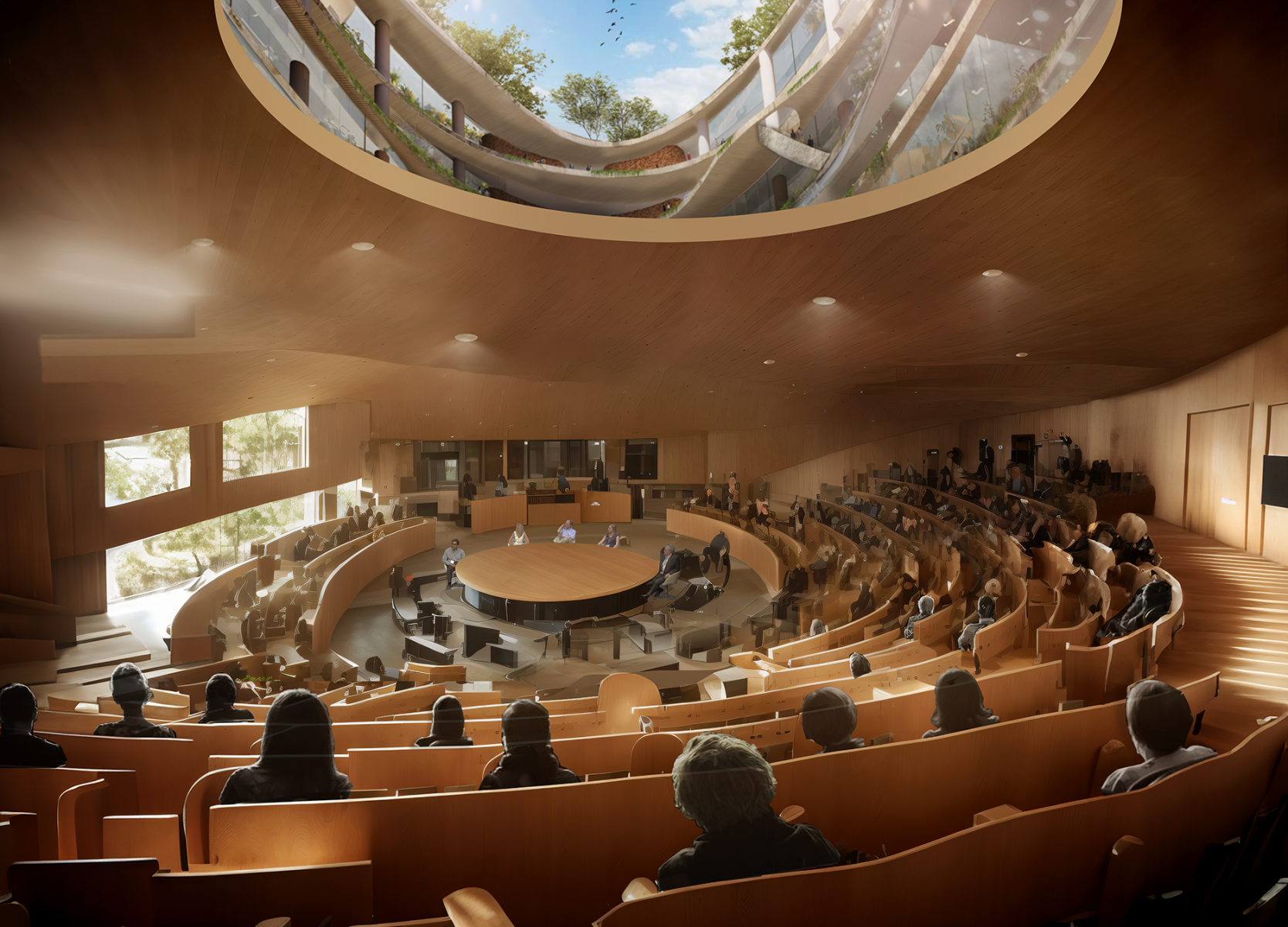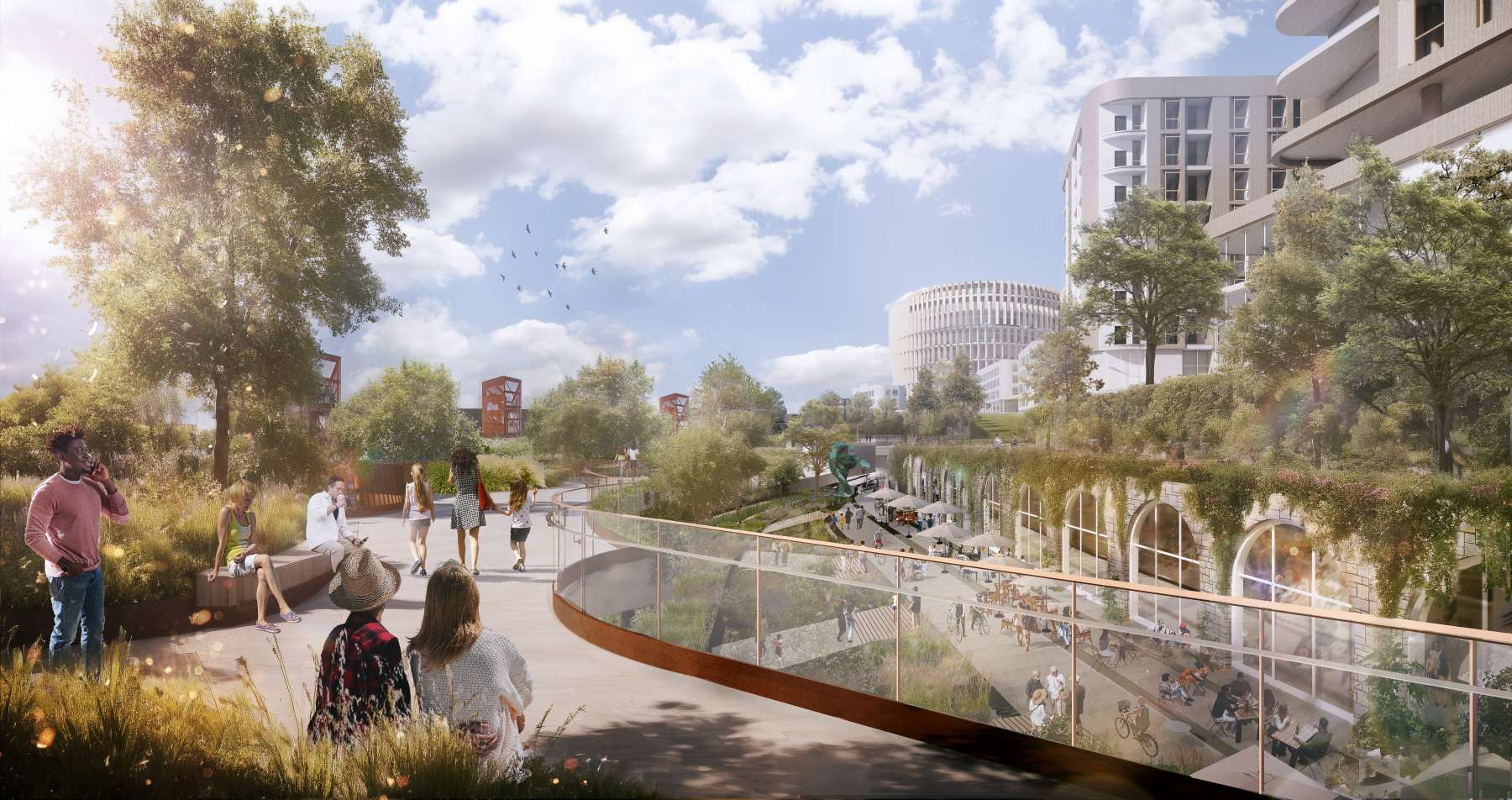Exploring the Future of Digital Placemaking
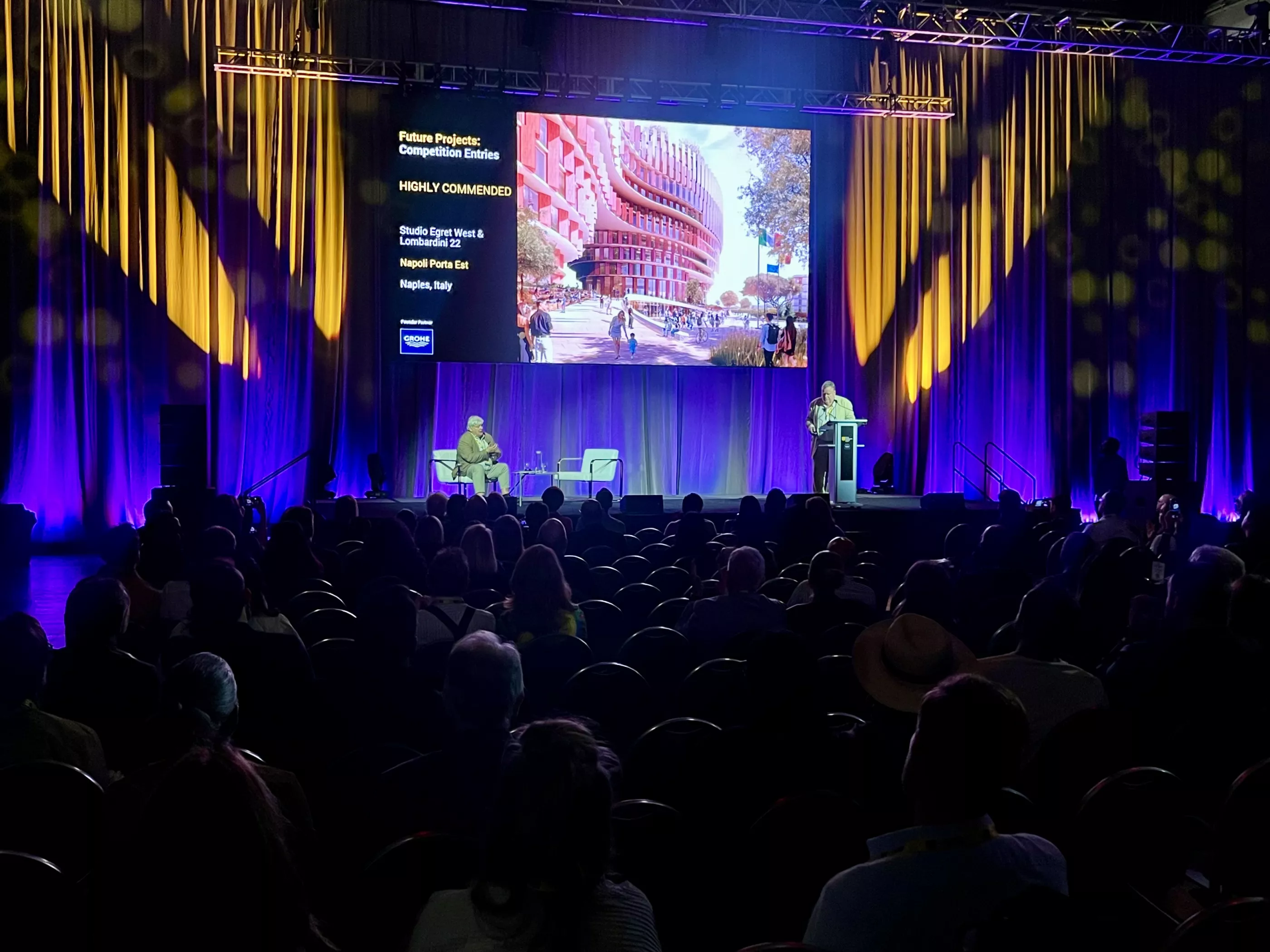
Strategy
Napoli Porta Est proposes the radical transformation of a vast, fragmented post-industrial zone next to the Naples Central station at the eastern edge of the city into a civic and ecological quarter. Once defined by disconnection, the site is reimagined as a platform for regional identity, democratic life, and environmental repair.
At its core sits Castel Campania, a new regional government building that draws on the typology of Naples’ historic castles, not as an icon of defence, but as an open civic landmark. The building is lifted on a terraced landscaped plinth, allowing public movement, views and landscape to flow beneath and through. Around it, the plan introduces a kilometre-long shaded promenade, five thematic gardens, and a contemporary reinterpretation of the borgo, compact, mixed-use clusters that reweave the urban fabric between the site and the sea.
Rather than a singular gesture, the proposal is a framework for civic reassembly - architectural, ecological and social.
Specificity
The architecture of Castel Campania is shaped by both context and performance. A stepped, spiralling plan frames two internal courtyards, bringing light and air deep into the structure. Public-facing functions sit at ground level, while council chambers and institutional spaces rise above. The building’s envelope is formed from vertical fins, each using stone from one of Campania’s five provinces, a material narrative that grounds the building in its region.
Around the castle, the new district emerges echoing the historical borgo village form and introduce a subtle spatial coherence across the masterplan. The borgo clusters incorporate homes, workspaces, workshops and civic uses, arranged around shaded courtyards that support daily life, play, production and rest.
Materially and spatially, the language is rhythmic and tectonic: plinths, terraces, loggias and fins define a landscape of thresholds and layers, always shaping shade, movement and outlook, especially towards Vesuvius and the Bay of Naples.
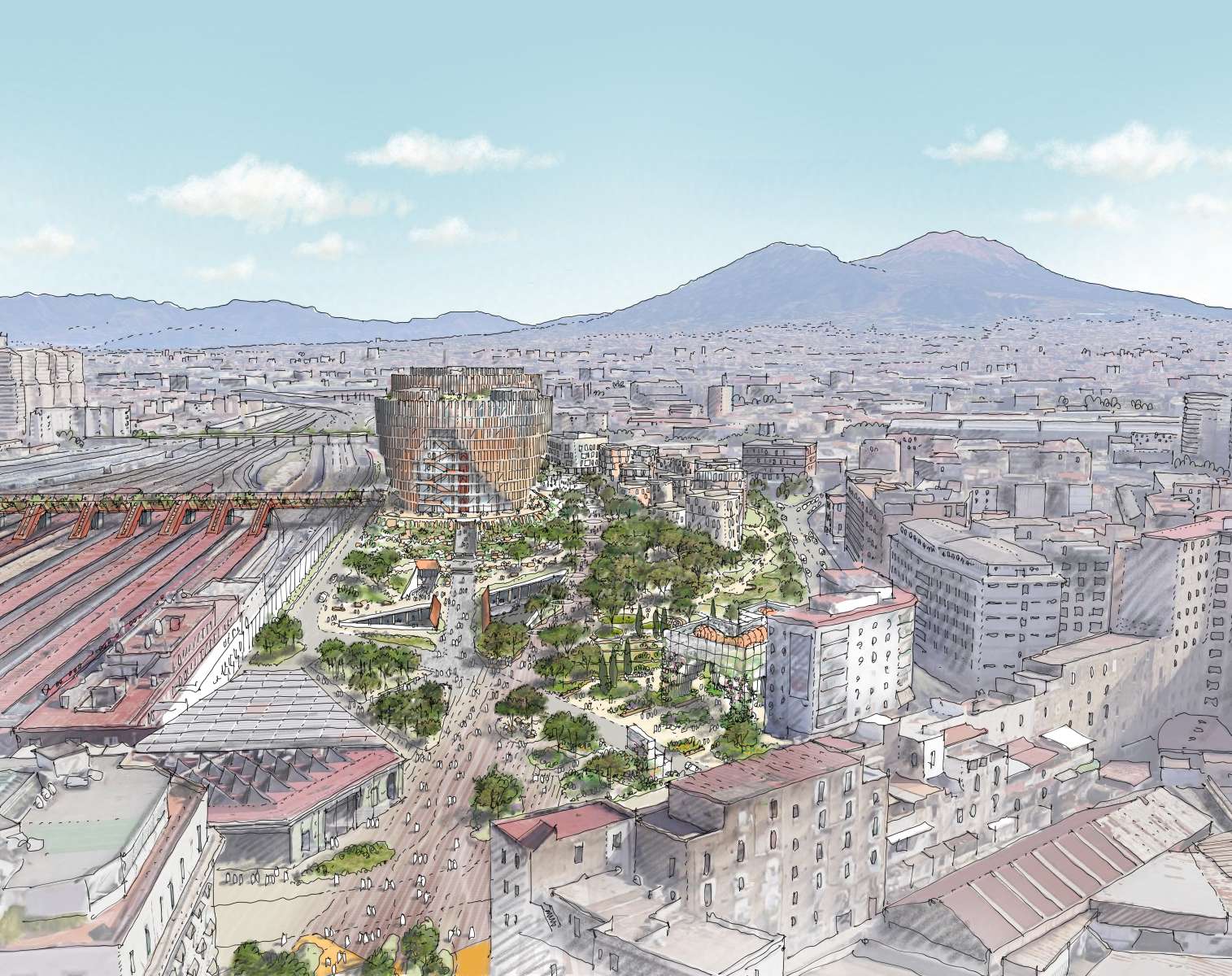
Sustainability
Sustainability is embedded across scales, from building section to landscape structure. The massing of Castel Campania maximises passive cooling, daylighting, and views. Deep fins provide solar shading; natural ventilation is prioritised. Terraces, roofs and courtyards are planted to regulate temperature, manage water, and support biodiversity.
The surrounding landscape is not residual but active, defined by the Chilometro Verde, a shaded civic spine that threads together the park, public spaces, river edges and the reimagined port. A resilient planting palette of native and drought-tolerant species defines the five gardens. Permeable surfaces and bioswales are integrated throughout.
This is a new civic centre for Naples - not a monument, but a democratic landscape: layered, performative, and unmistakably Neapolitan.
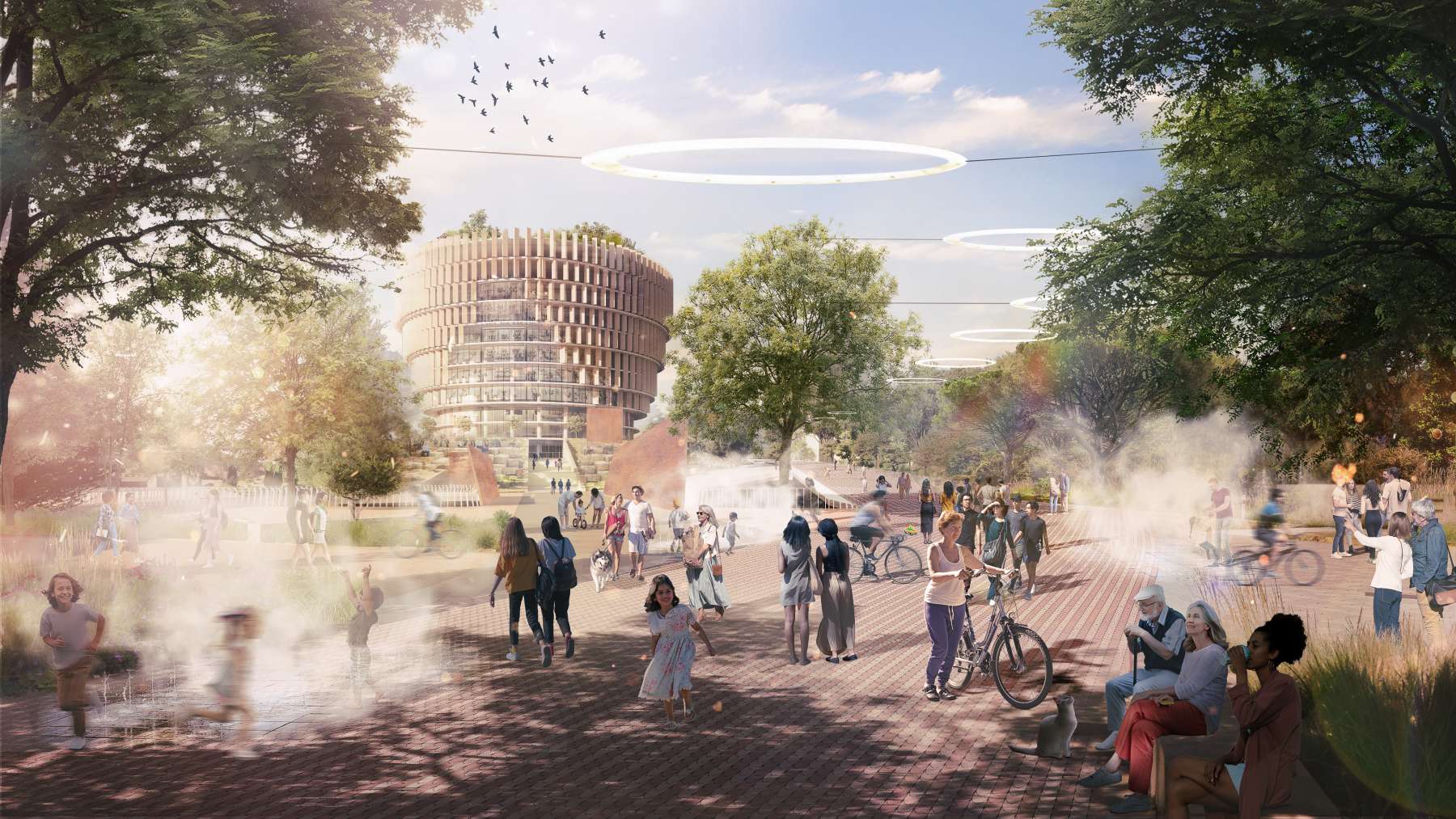
Thank you to the Judges and Jury at the World Architectue Festival in Miami!
