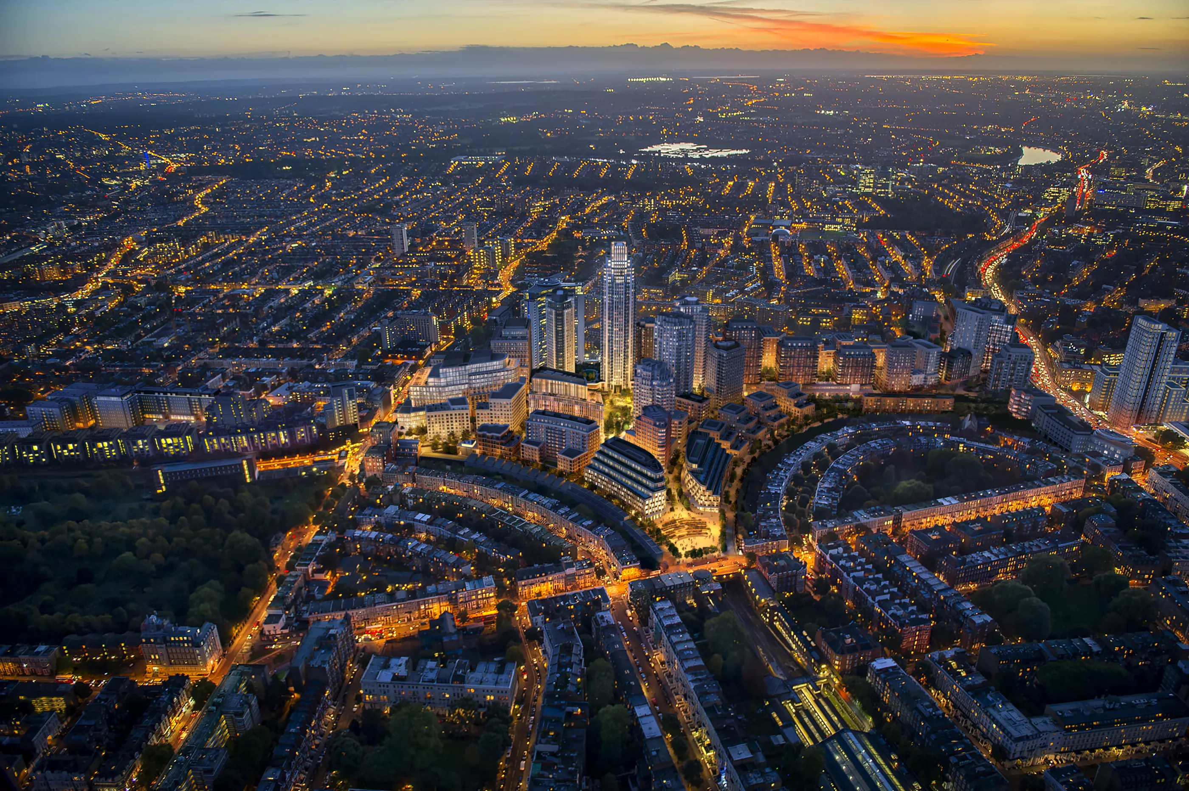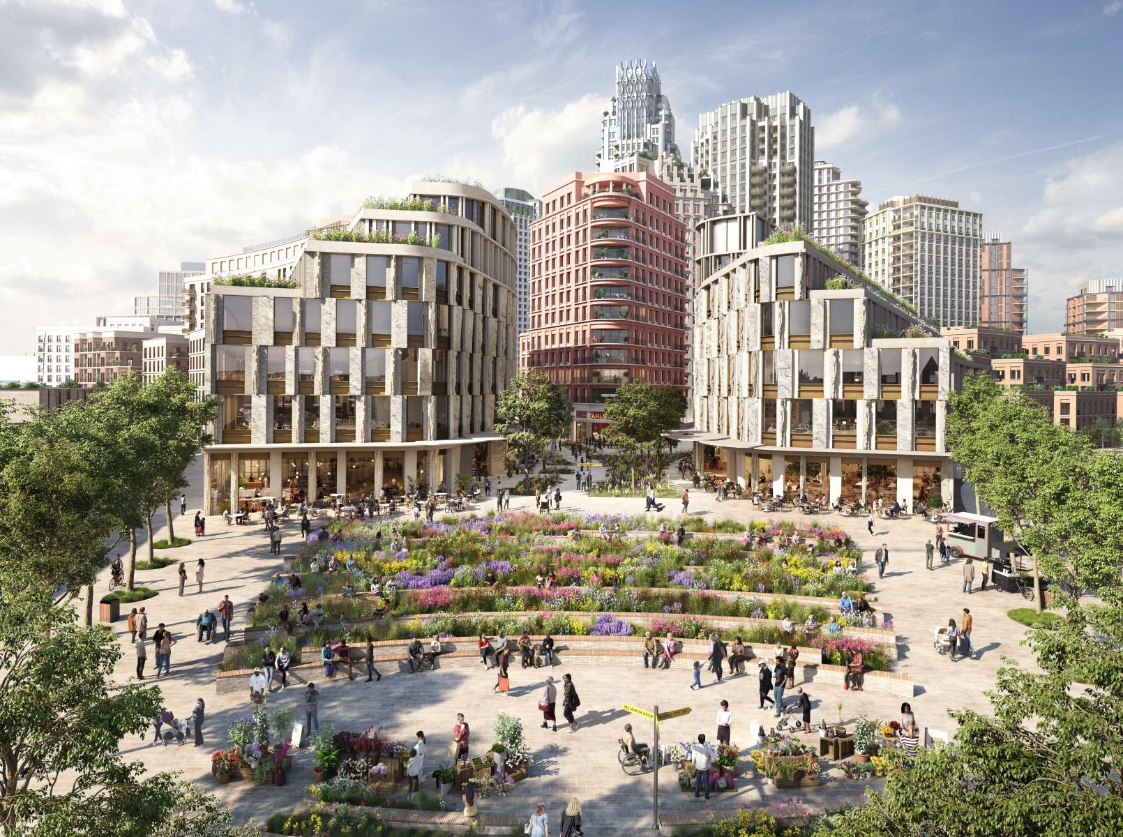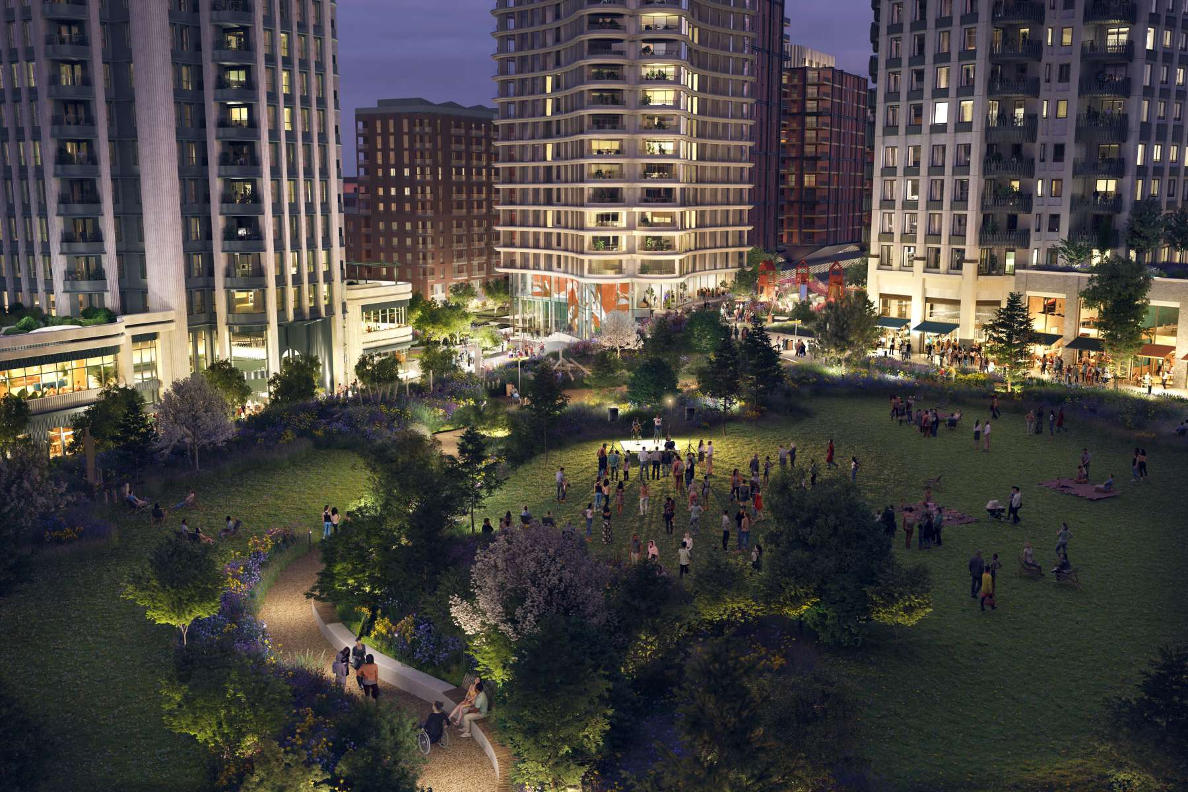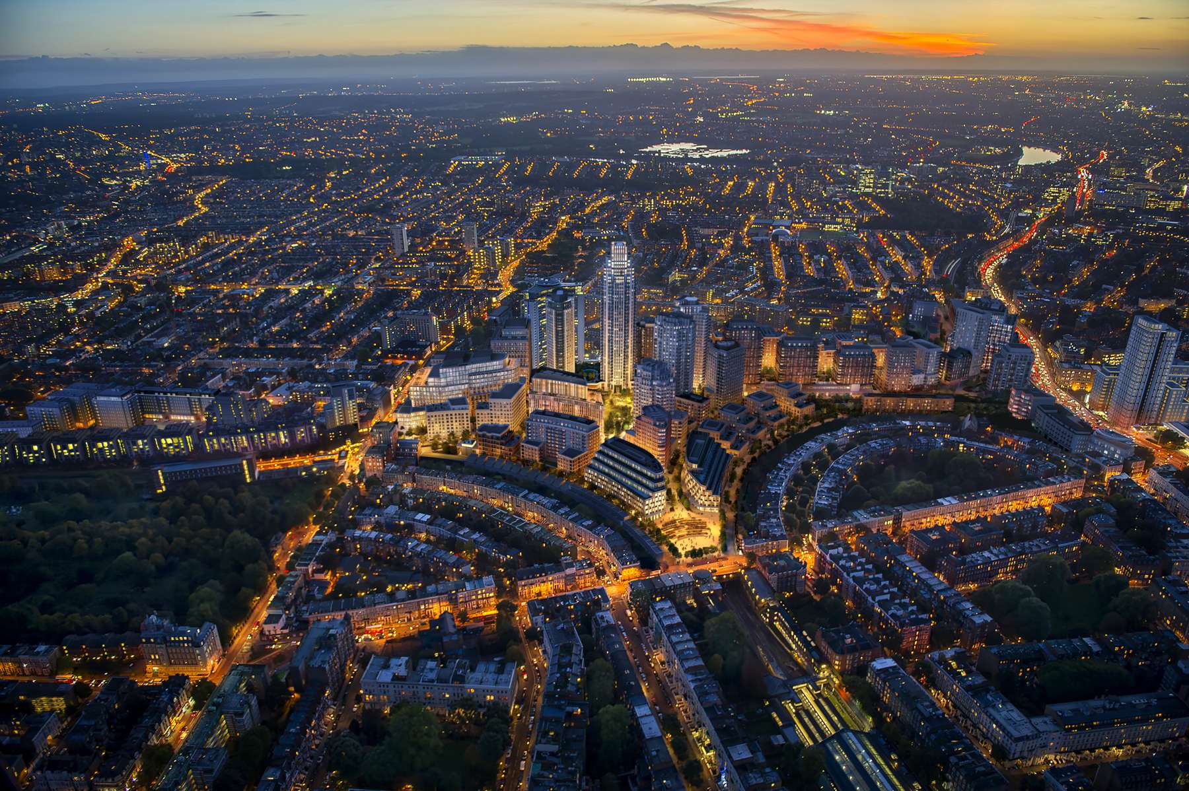Studio Egret West chosen to develop Neighbourhood Development Framework for Holt Town

The first phase will open up the site for the first time in 150 years, celebrating its history and future as a showcase for global innovation, culture and ingenuity. A new east-west route through the site will establish the network of Exhibition Gardens, including the 4.5 acre Table Park. The first phase will support the creation of a multi-generational neighbourhood with homes, culture, leisure, community facilities and places for all to spend time.
Following the launch of the masterplan to the public in February 2023, the architecture and design team comprising Maccreanor Lavington, Shepherd Robson, Serie, DRMM, ACME and Haworth Tompkins alongside Hawkins Brown and Studio Egret West as masterplanners and SLA as landscape architects have worked to carefully and sensitively respond to feedback as the detailed design emerged.
We have an outstanding opportunity to be different at Earls Court, to curate a neighbourhood which works for existing and future communities and leaves a legacy of which we can all be proud. Working collaboratively with our stakeholders and team of fantastic designers, we are focused on an inclusive approach which will create a better piece of city, delivering the heritage of the future through exemplary design and sustainability.”Sharon Giffen Head of Design at ECDC
The team has developed a set of design principles to guide the evolution of the masterplan. Enshrining design excellence at every stage, with sustainability running through the core, the principles have evolved through collaborative engagement with stakeholders and local communities and are based on:
- A New West Side Story
To celebrate the heritage of a place that has always embraced the opportunity to be different and made a strategic contribution to the future of this great city through innovation and entertainment; creating a new destination which puts Earls Court confidently back on the map and changes perceptions of West London - An Earls Court for Everyone
We have the opportunity, the privilege and the responsibility of designing this new neighbourhood, one with people at its heart. A neighbourhood that brings people together, where they feel welcome, safe and included, a sense that this is truly for everyone. - Be Good Ancestors
Constantly thinking beyond today, working collaboratively to leave a better piece of city for existing and future communities, delivering the ambition to create the heritage of the future through exemplary design and sustainability.


